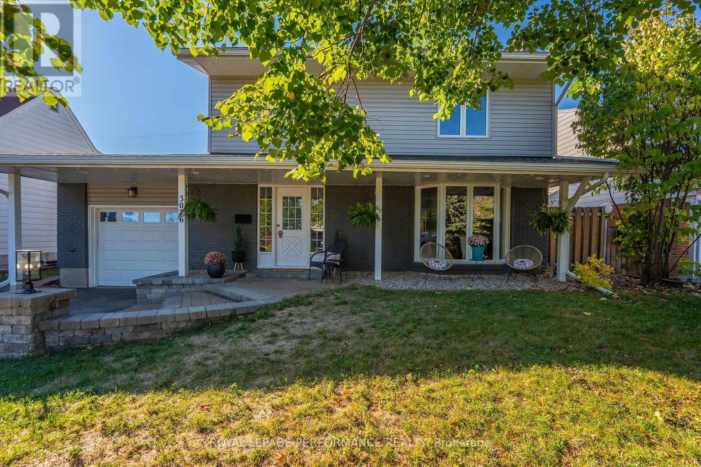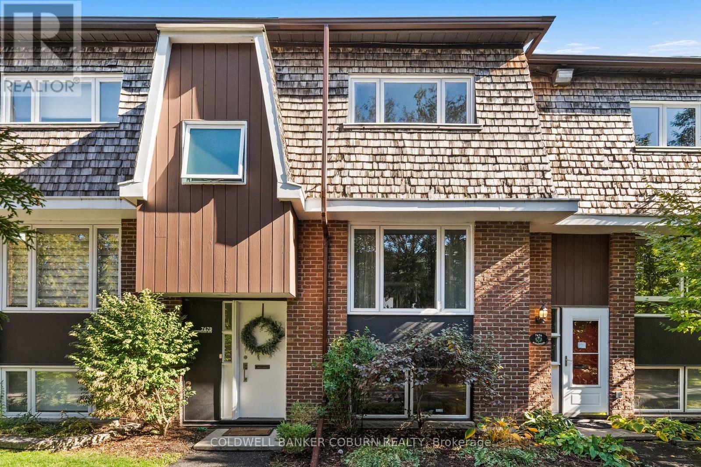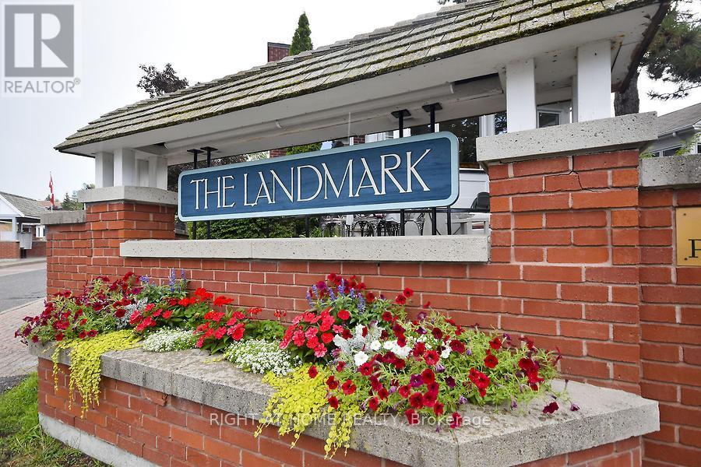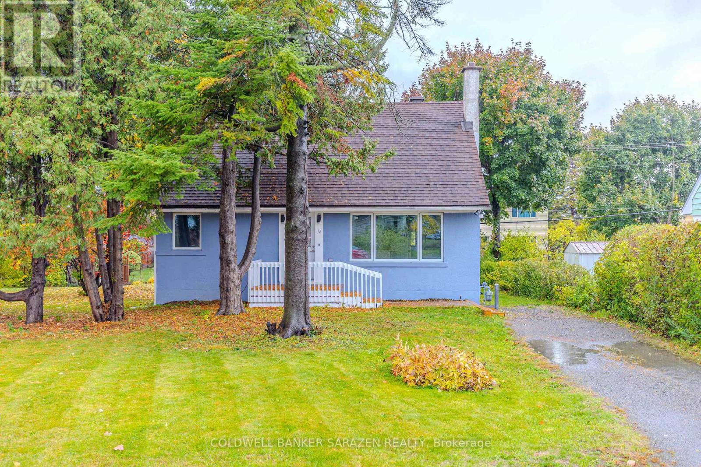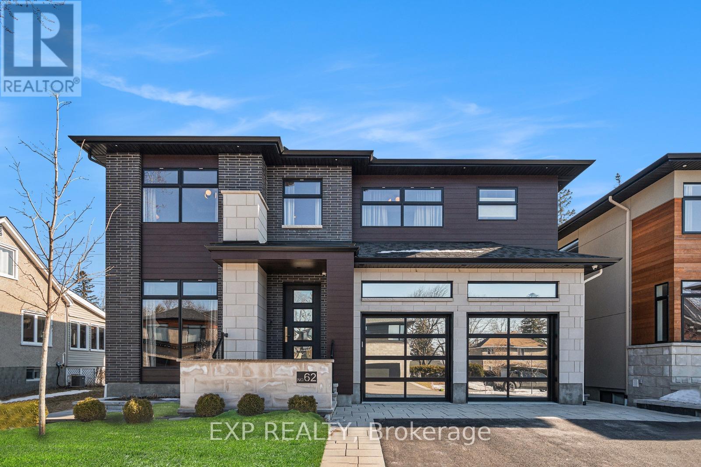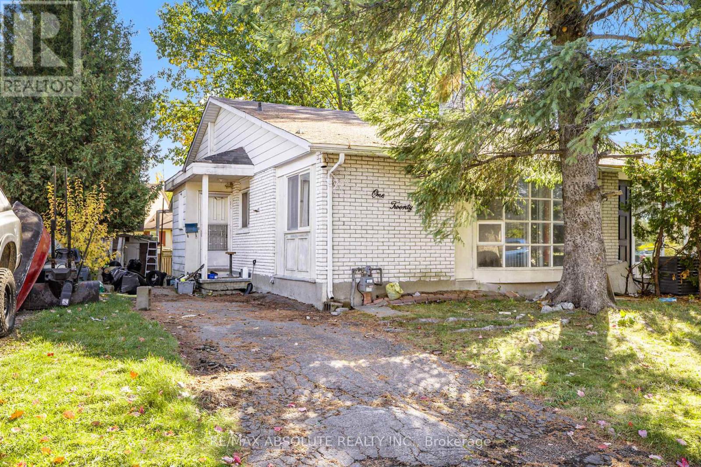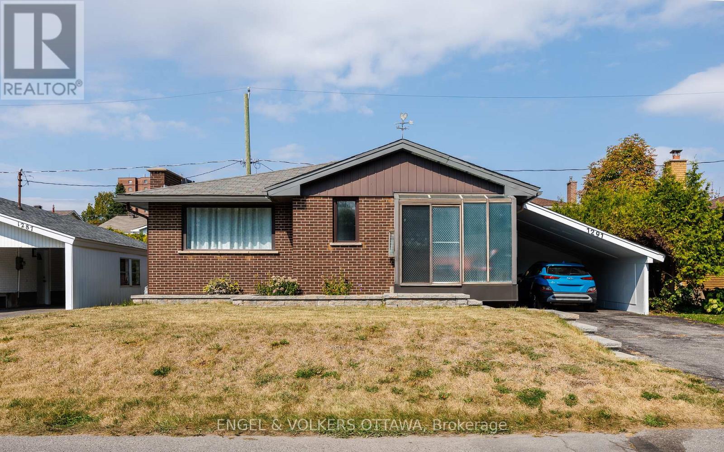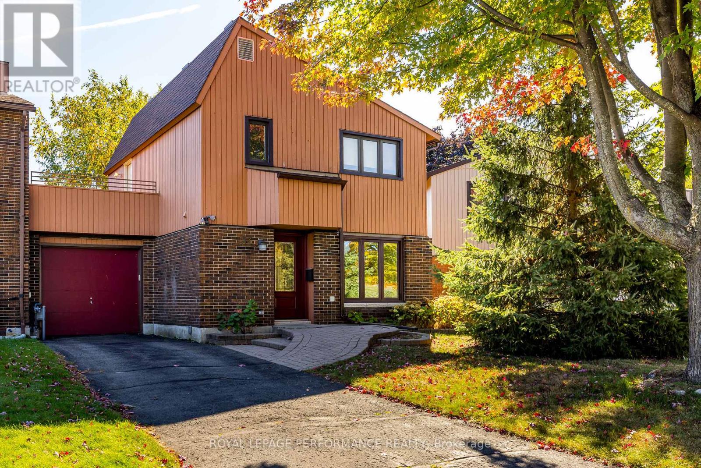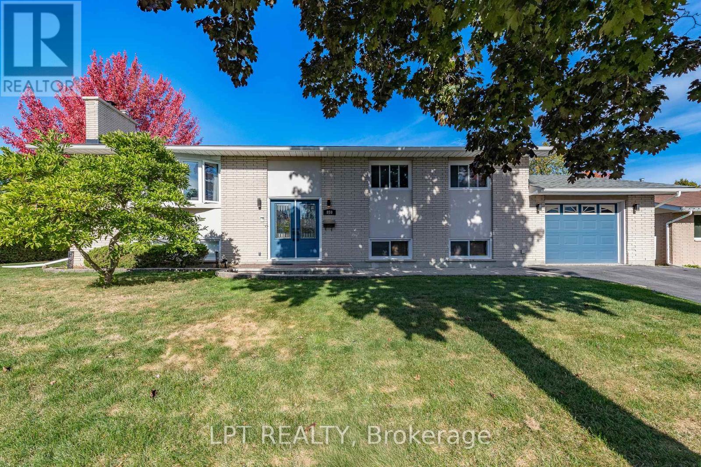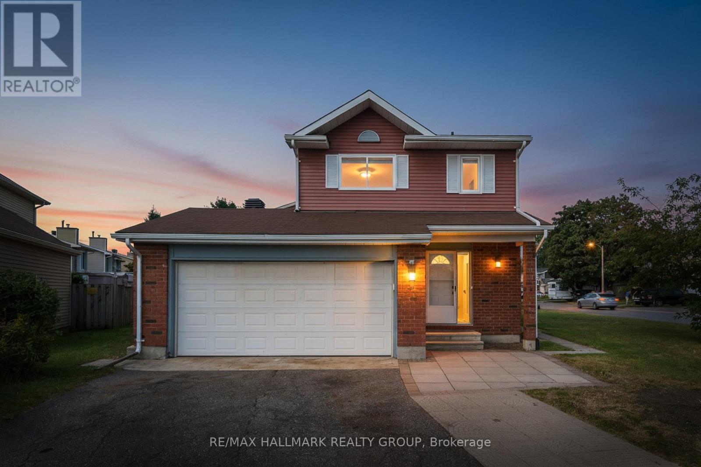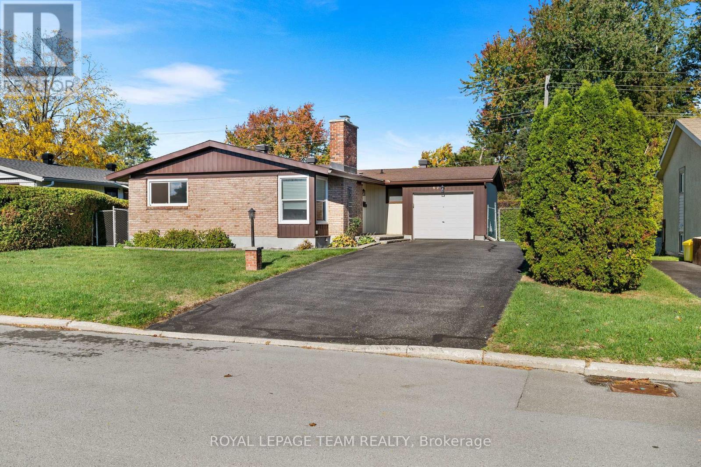- Houseful
- ON
- Ottawa
- Carleton Heights
- 9 Moorside Private

Highlights
Description
- Time on Houseful45 days
- Property typeSingle family
- Neighbourhood
- Median school Score
- Mortgage payment
Tucked along the Rideau River near Mooneys Bay, this beautifully updated 3-bed, 3-bath condo townhouse offers serene living in a hidden enclave. Ideal for families, professionals, or retirees, the functional layout begins with a versatile main-floor den or office that opens to a private garden, just awaiting your touch. Enjoy cherry, apple, and lilac trees blooming in the lush common green space just out back. The sun-filled second level features a spacious living/dining area with large west-facing windows, freshly painted walls in designer white and new lighting. The refreshed kitchen includes brand-new stainless steel appliances and updated laundry closet doors. Upstairs, find a large primary bedroom with ensuite, two further generously sized bedrooms with ample closets, and a second full bath with tub. All new oatmeal Berber carpet on the stairs and third floor. Park two cars; one in the attached garage and one on the driveway. Enjoy community amenities like a saltwater pool, clubhouse, and playground, all minutes from transit, shopping, recreation, excellent primary and secondary schools, and Carleton University. It is no wonder this area is adored by so many. (id:63267)
Home overview
- Cooling None
- Heat source Electric
- Heat type Baseboard heaters
- # total stories 3
- # parking spaces 2
- Has garage (y/n) Yes
- # half baths 3
- # total bathrooms 3.0
- # of above grade bedrooms 3
- Community features Pets allowed with restrictions
- Subdivision 4703 - carleton heights
- Directions 2143008
- Lot size (acres) 0.0
- Listing # X12387511
- Property sub type Single family residence
- Status Active
- Dining room 3.18m X 3.08m
Level: 2nd - Living room 5.76m X 3.36m
Level: 2nd - Kitchen 4.85m X 2.91m
Level: 2nd - Bathroom 1.53m X 2.11m
Level: 3rd - Bedroom 2.59m X 2.91m
Level: 3rd - Bathroom 1.62m X 2.35m
Level: 3rd - Primary bedroom 5.05m X 3.36m
Level: 3rd - Bedroom 3.08m X 3.93m
Level: 3rd - Den 5.76m X 3.49m
Level: Ground - Bathroom 1.36m X 1.43m
Level: Ground
- Listing source url Https://www.realtor.ca/real-estate/28827776/9-moorside-private-ottawa-4703-carleton-heights
- Listing type identifier Idx

$-776
/ Month

