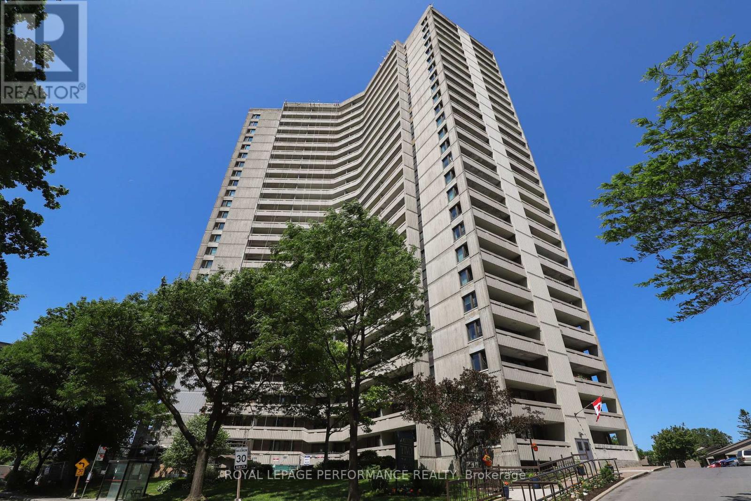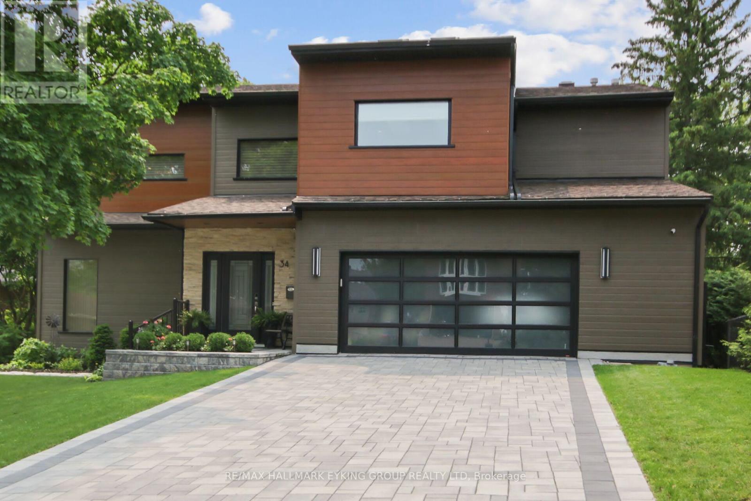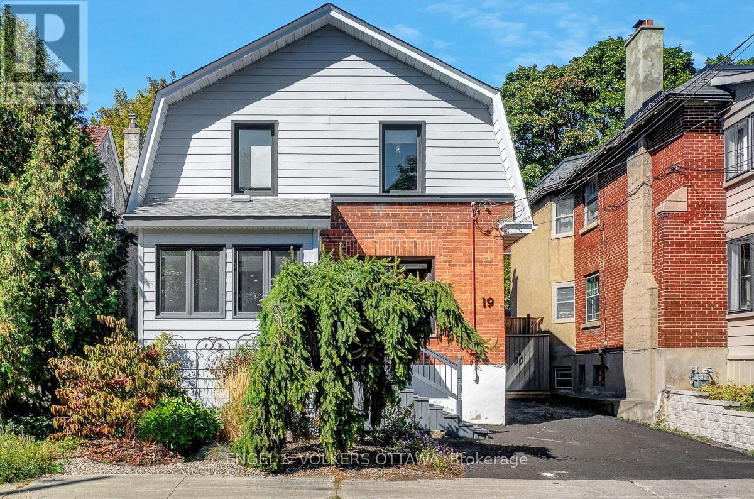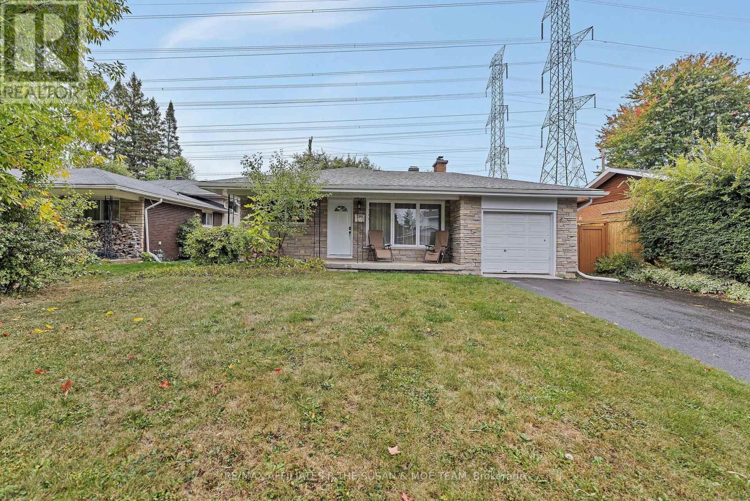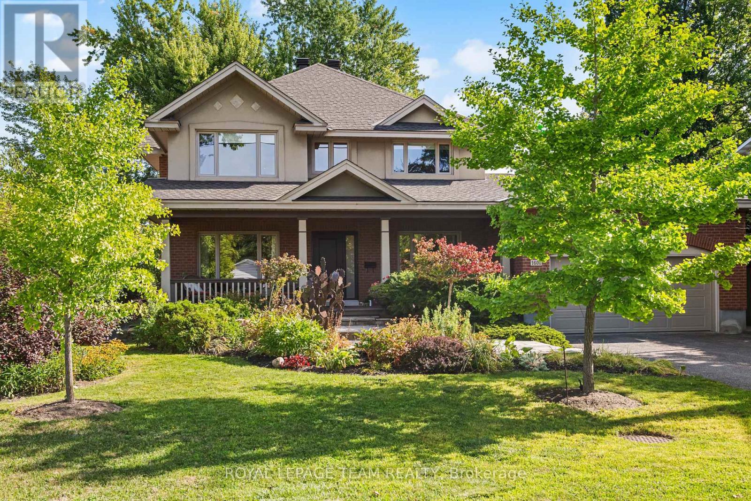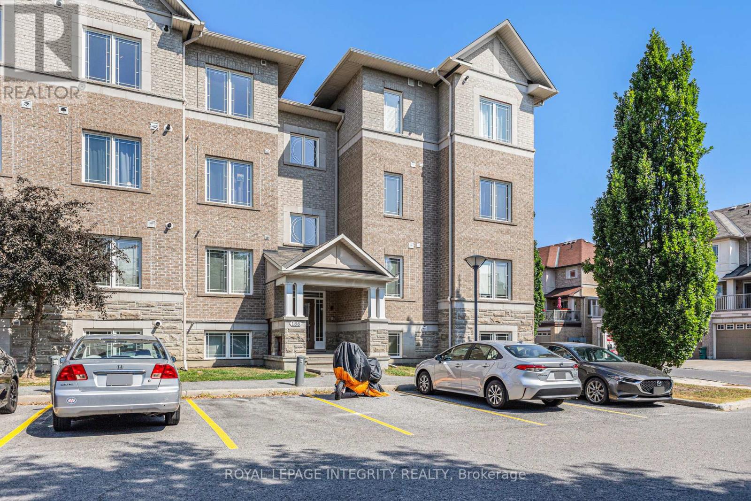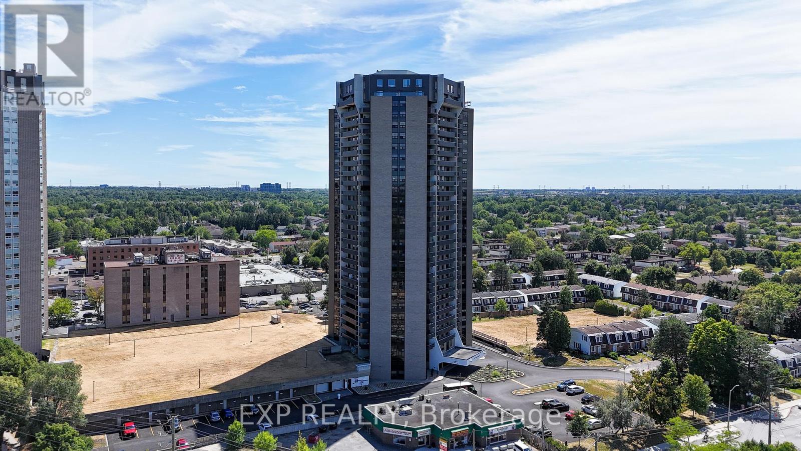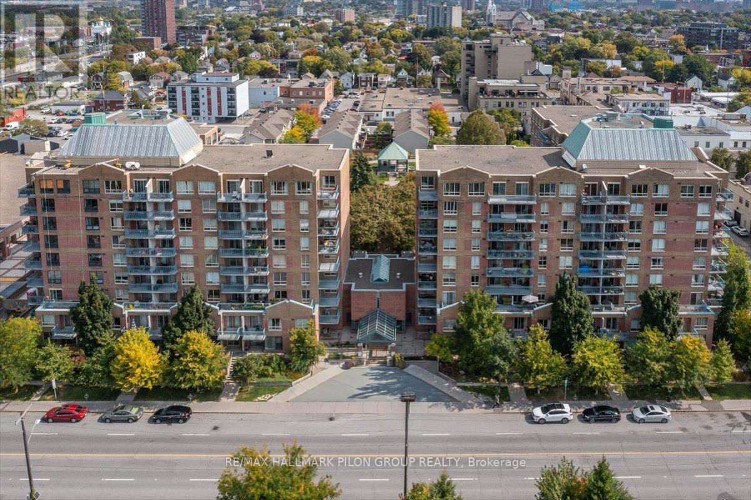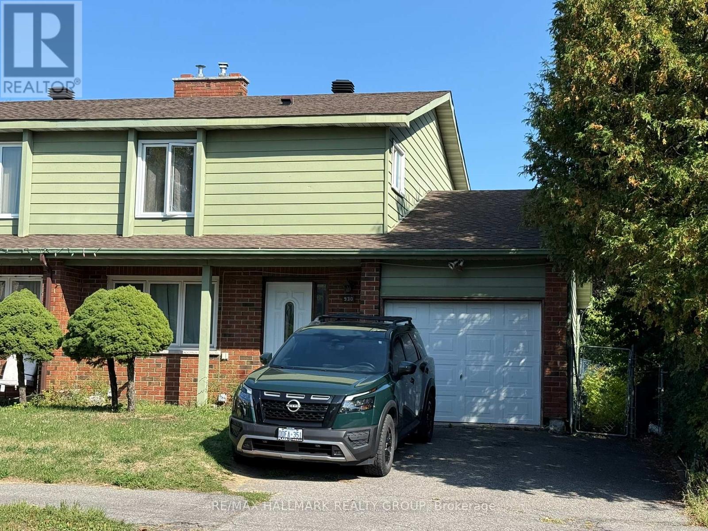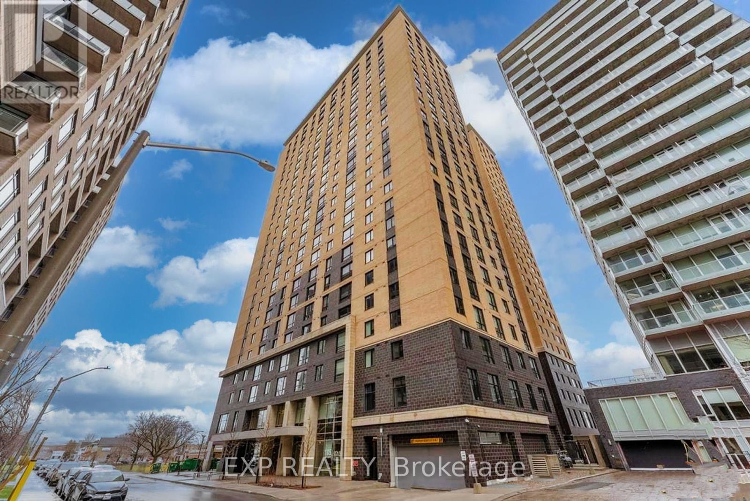- Houseful
- ON
- Ottawa
- Parkwood Hills
- 9 Newbury Ave
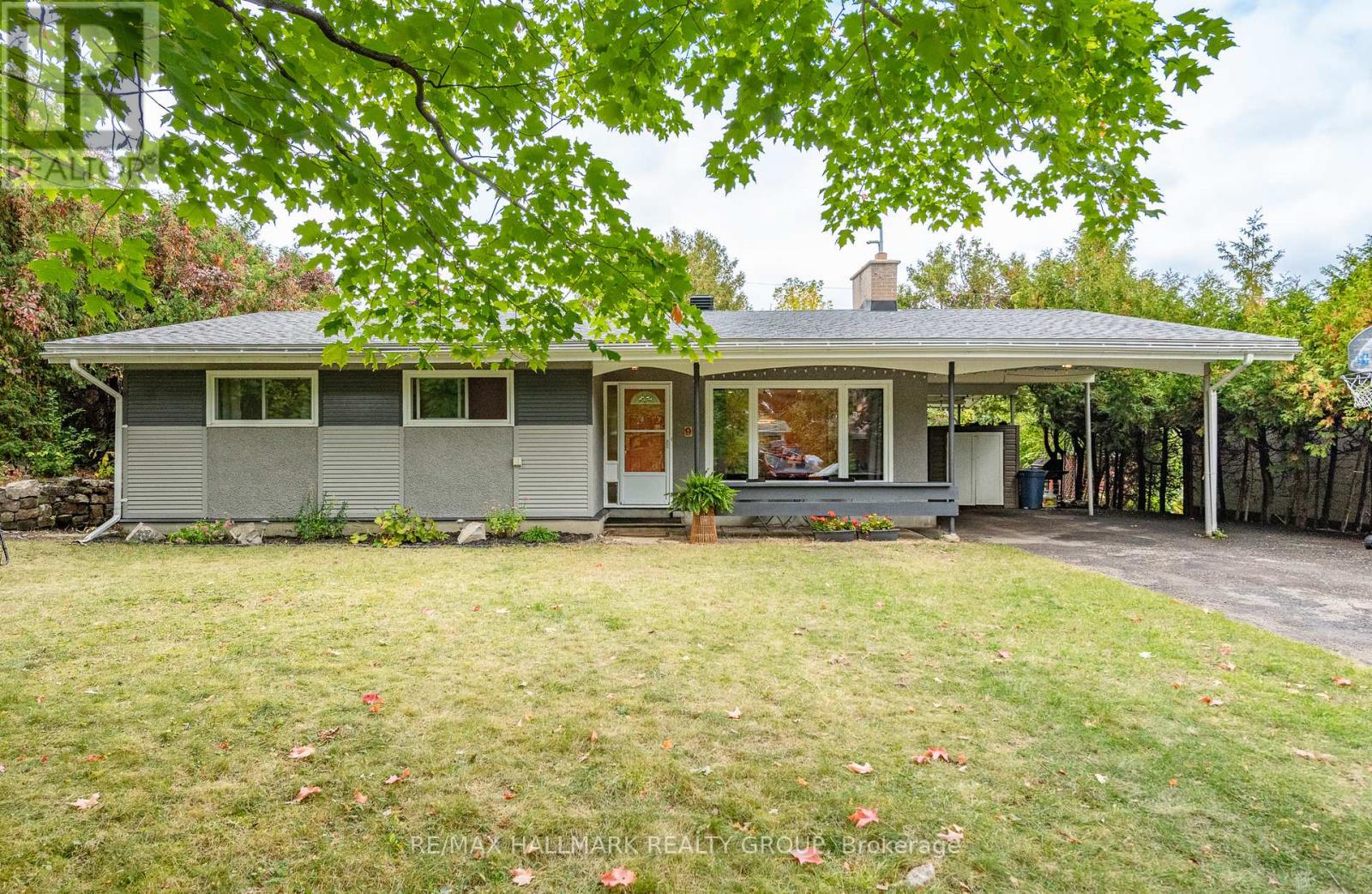
Highlights
Description
- Time on Housefulnew 2 hours
- Property typeSingle family
- StyleBungalow
- Neighbourhood
- Median school Score
- Mortgage payment
Beautifully modernized and move-in ready, this charming bungalow sits on a picturesque tree-lined street in the heart of the family-friendly Parkwood Hills/Carleton Heights neighbourhood. The surprisingly spacious open-concept main floor is perfect for family living, featuring a bright & cheery renovated kitchen with a massive centre island, open sightlines, and lots of natural light. A bay window overlooks the backyard from the kitchen while patio doors lead to a covered BBQ and outdoor seating area off the dining room - ideal for entertaining or relaxing evenings at home.The main level offers three well-proportioned bedrooms, a full modern bathroom, and a convenient two - piece ensuite in the primary bedroom. Hardwood flooring runs throughout, and all windows were upgraded in 2018. The fully finished basement doubles your living space with a fourth bedroom, a family room, home gym, office area and an additional 3-piece bathroom - perfect for growing families and guests. Set in a quiet, connected community, this home is just steps to Inverness Park and General Burns Park & Community Centre, where you'll find a public pool, tennis and basketball courts, baseball diamonds, and more. Enjoy the peace of a mature neighbourhood with easy access to schools, shopping along Merivale and Baseline, and all the amenities you need. Additional updates include a new roof (2020) and fresh paint (2025). A perfect blend of comfort, convenience, and community ready for your family to move in and enjoy. Connect today to book a tour. (id:63267)
Home overview
- Cooling Central air conditioning
- Heat source Natural gas
- Heat type Forced air
- Sewer/ septic Sanitary sewer
- # total stories 1
- # parking spaces 4
- Has garage (y/n) Yes
- # full baths 2
- # half baths 1
- # total bathrooms 3.0
- # of above grade bedrooms 5
- Has fireplace (y/n) Yes
- Subdivision 7202 - borden farm/stewart farm/carleton heights/parkwood hills
- Directions 1532004
- Lot size (acres) 0.0
- Listing # X12425189
- Property sub type Single family residence
- Status Active
- Laundry 5.48m X 2.92m
Level: Basement - Workshop 4.77m X 3.7m
Level: Lower - Recreational room / games room 6.09m X 3.68m
Level: Lower - Bedroom 3.73m X 2.97m
Level: Lower - Living room 5.48m X 2.92m
Level: Main - Primary bedroom 3.04m X 4.11m
Level: Main - Dining room 3.37m X 2.74m
Level: Main - Kitchen 2.59m X 4.72m
Level: Main - Bedroom 3.65m X 2.33m
Level: Main - Bedroom 3.35m X 3.09m
Level: Main
- Listing source url Https://www.realtor.ca/real-estate/28909917/9-newbury-avenue-ottawa-7202-borden-farmstewart-farmcarleton-heightsparkwood-hills
- Listing type identifier Idx

$-1,933
/ Month

