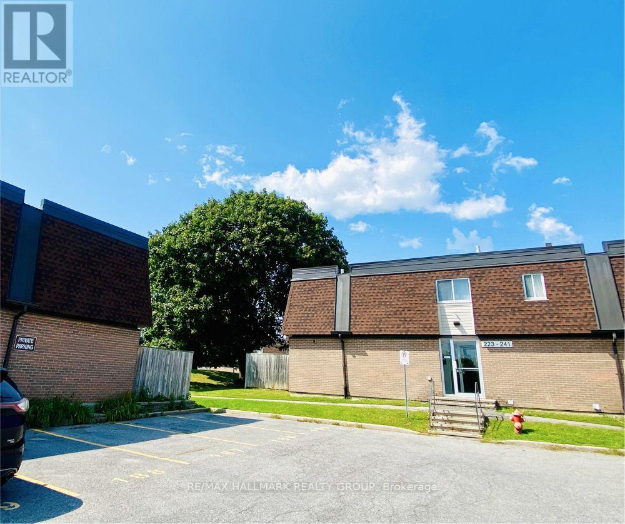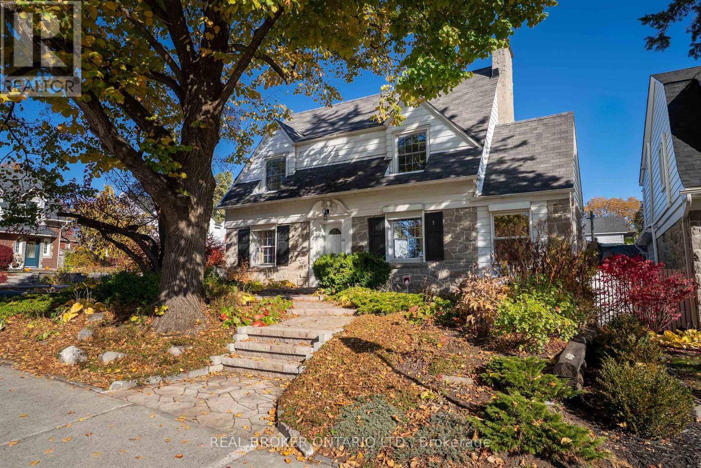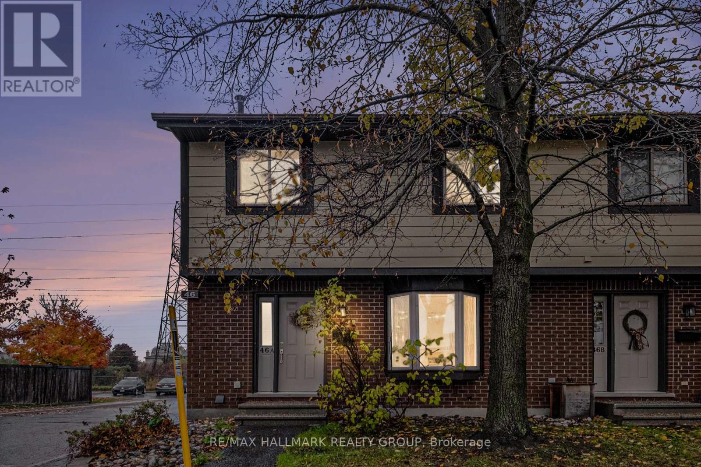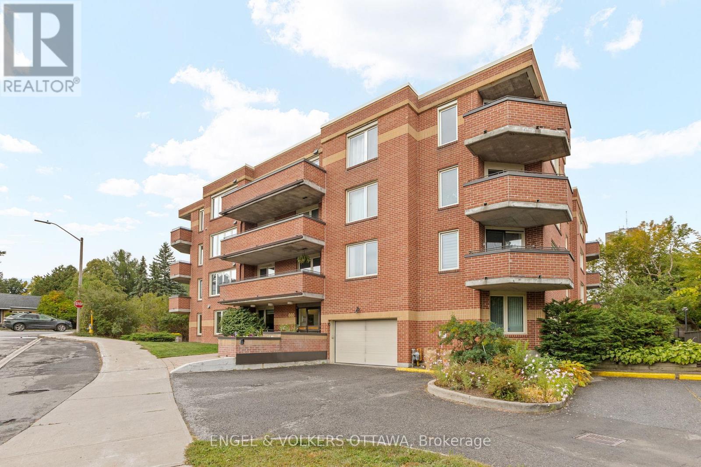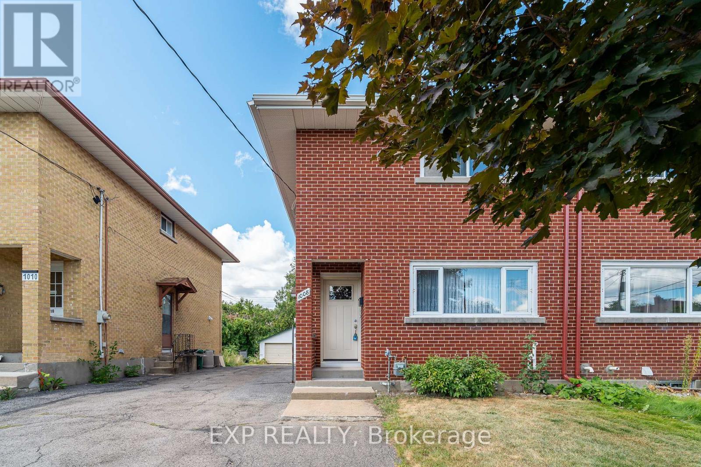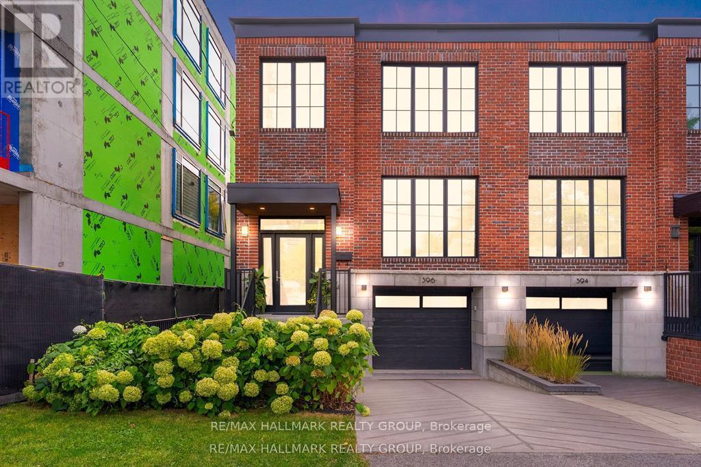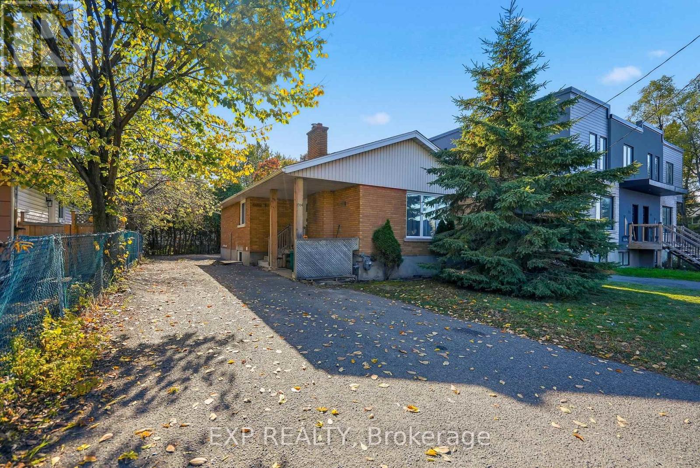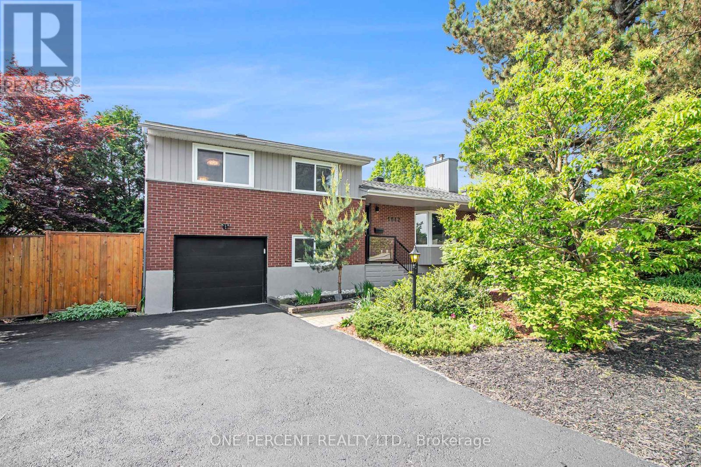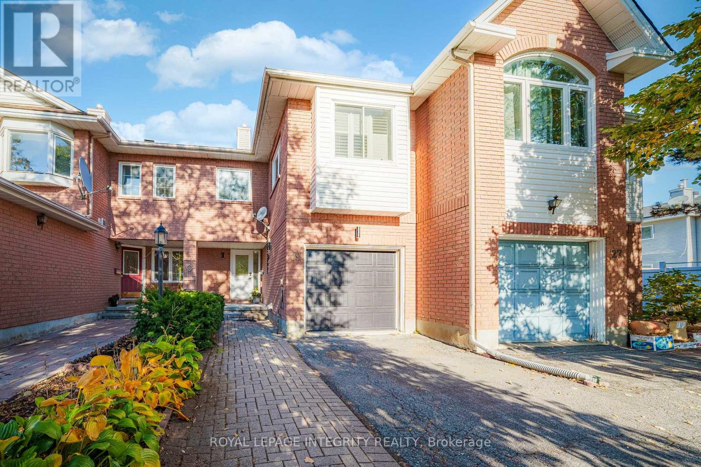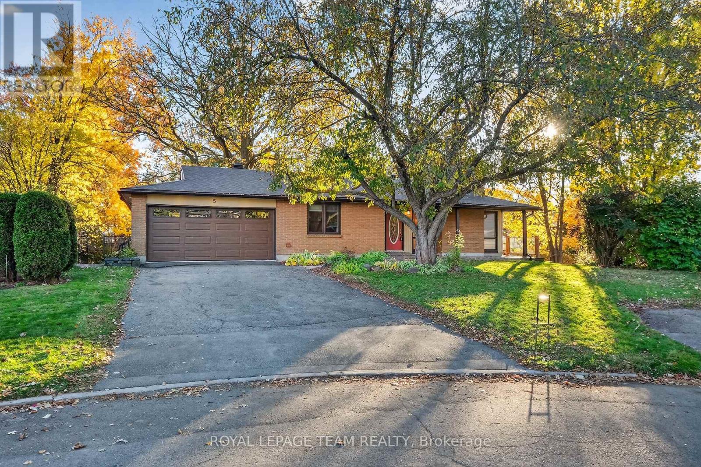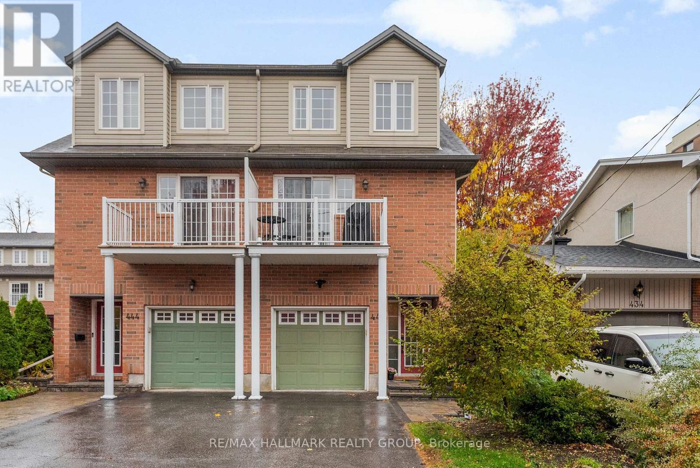- Houseful
- ON
- Ottawa
- Stewart Farm
- 90 Chesterton Dr
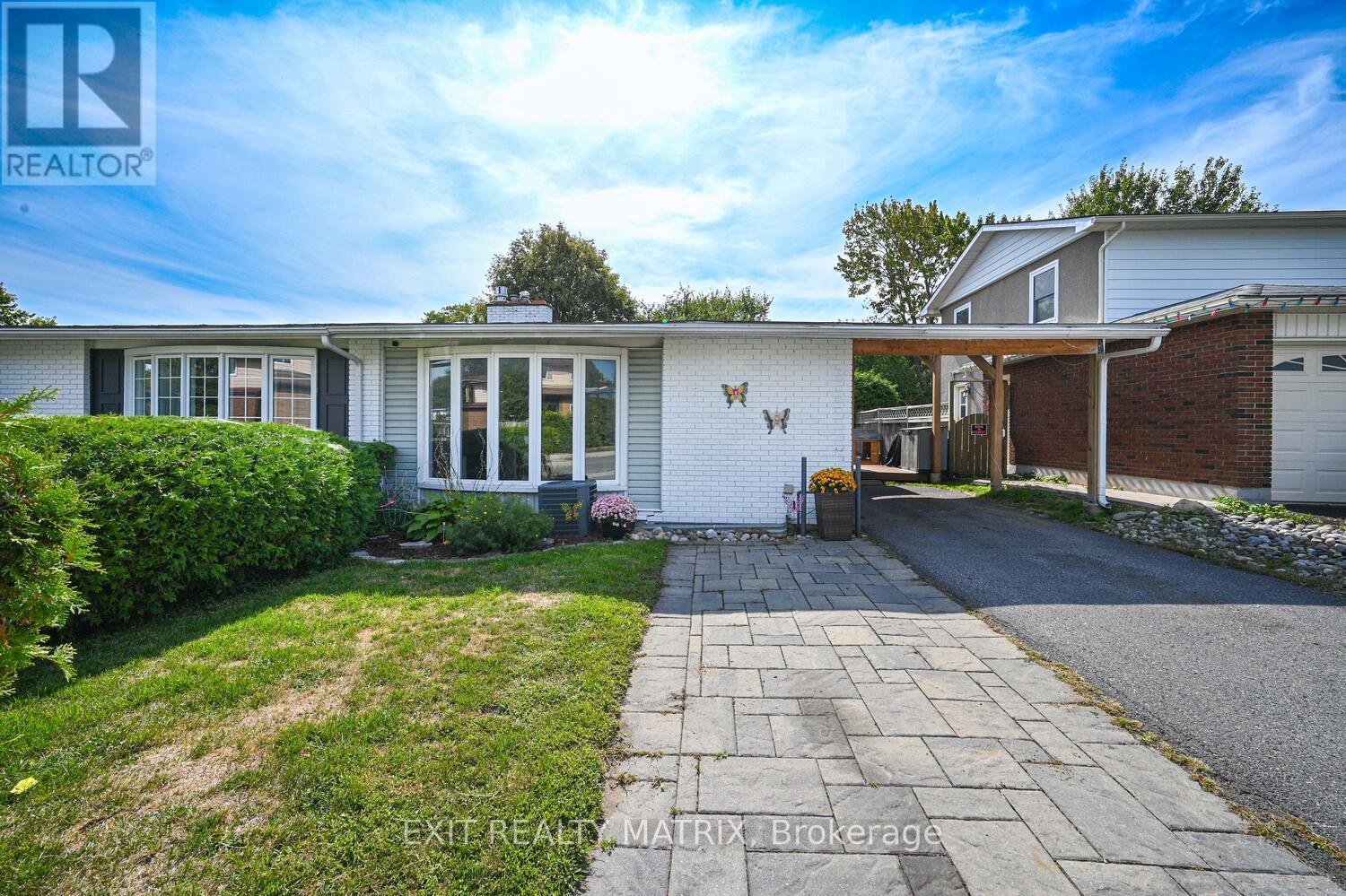
Highlights
Description
- Time on Houseful46 days
- Property typeSingle family
- StyleBungalow
- Neighbourhood
- Median school Score
- Mortgage payment
You will be ready to call this place home before you even walk through the door. From the moment you arrive, you will notice ample parking and a convenient carport. Through the front entry youll find a handy mudroom that keeps things tidy before opening into the main living space. Upstairs is bright and spacious, filled with natural light thanks to oversized windows throughout. The kitchen is designed for cooking with plenty of counter and cupboard space, while the living and dining rooms flow together seamlessly. A decorative fireplace adds just the right touch of coziness. The main floor offers two bedrooms, with one featuring direct access to the backyard deck. Downstairs, a fully renovated basement awaits with a modern bathroom that feels like your own personal spa, complete with double sinks, a soaker tub, and a beautiful stand-up glass shower. Youll also find a spacious laundry room and a large rec room with plenty of space to spread out. Outside, enjoy a large deck area and a generous backyard thats perfect for your growing family. This home is move-in ready, thoughtfully updated, and super spaciousideal for families, first-time buyers, or anyone looking for comfort and convenience. Flooring in the kitchen and entry way October 2023. Bathroom and Laundry room renovated March 23. Furnace/Ac 2016, Covered Parking 2018. (id:63267)
Home overview
- Cooling Central air conditioning
- Heat source Wood
- Heat type Forced air
- Sewer/ septic Sanitary sewer
- # total stories 1
- # parking spaces 2
- # full baths 2
- # total bathrooms 2.0
- # of above grade bedrooms 4
- Has fireplace (y/n) Yes
- Subdivision 7202 - borden farm/stewart farm/carleton heights/parkwood hills
- Lot size (acres) 0.0
- Listing # X12409674
- Property sub type Single family residence
- Status Active
- 3rd bedroom 3.73m X 3.18m
Level: Basement - 4th bedroom 4.15m X 3.16m
Level: Basement - Bathroom 4.73m X 2.14m
Level: Basement - Family room 6.74m X 3.78m
Level: Basement - Laundry 1.43m X 2.38m
Level: Basement - Dining room 2.94m X 2.94m
Level: Ground - 2nd bedroom 3.08m X 2.64m
Level: Ground - Bathroom 2.07m X 2.36m
Level: Ground - Kitchen 2.84m X 3.32m
Level: Ground - Bedroom 3.27m X 3.71m
Level: Ground - Living room 3.51m X 6.76m
Level: Ground
- Listing source url Https://www.realtor.ca/real-estate/28875477/90-chesterton-drive-ottawa-7202-borden-farmstewart-farmcarleton-heightsparkwood-hills
- Listing type identifier Idx

$-1,626
/ Month

