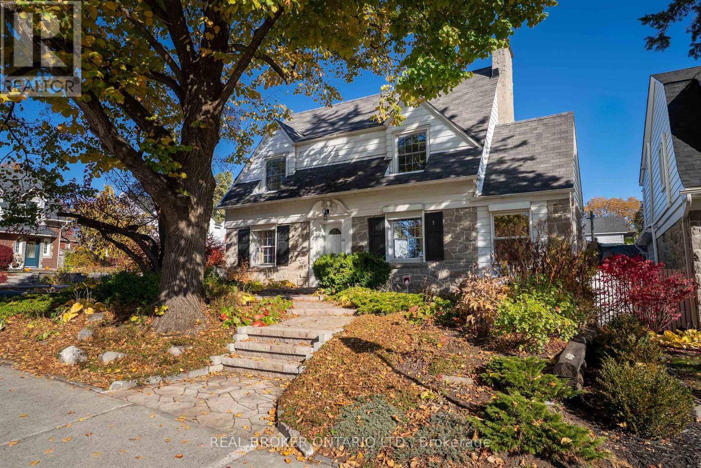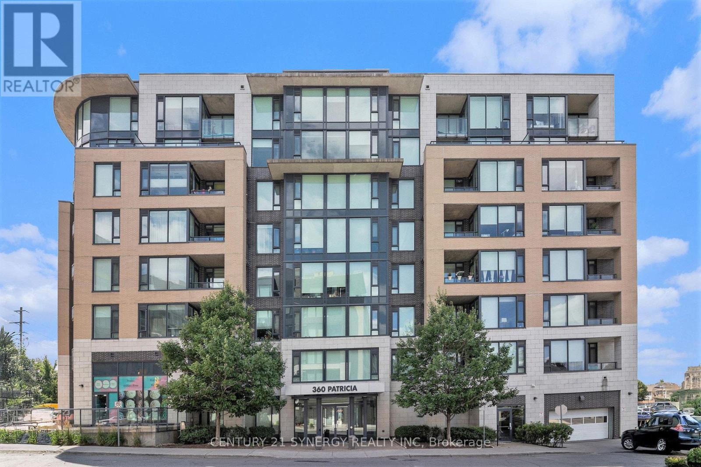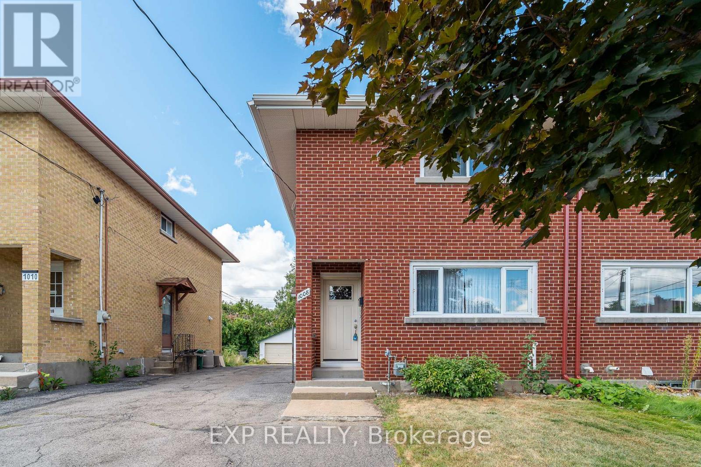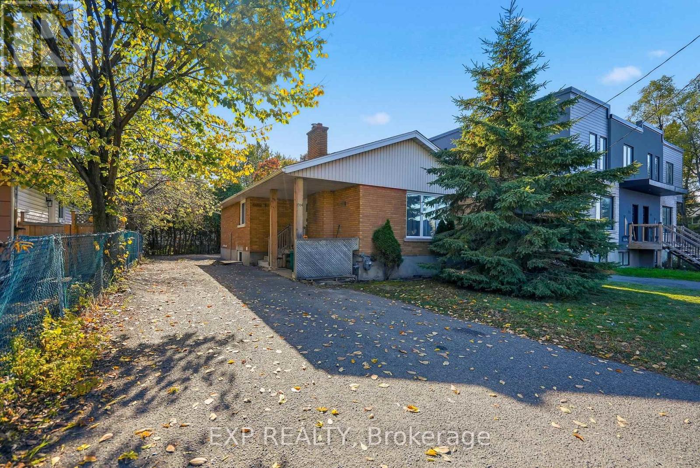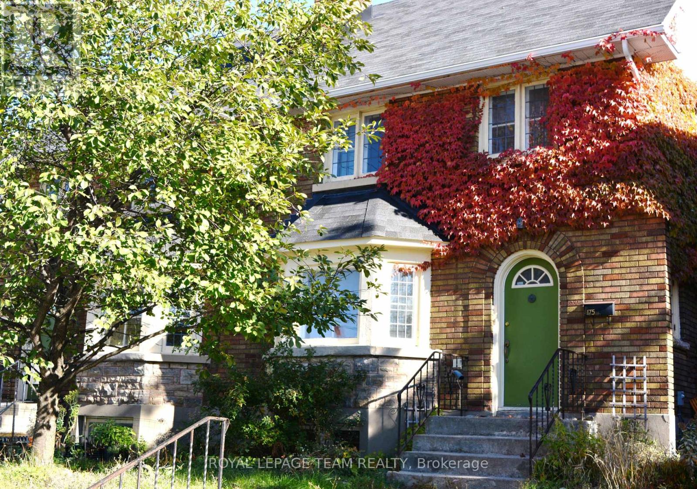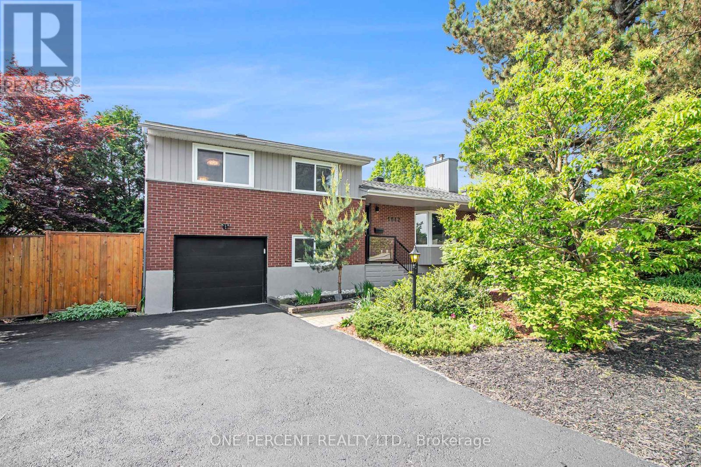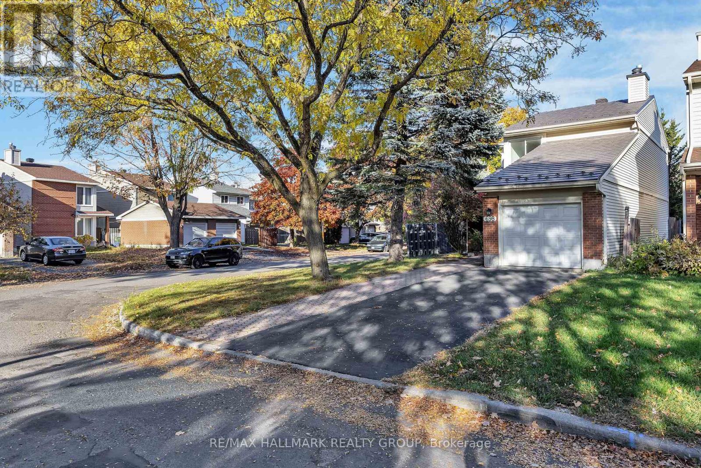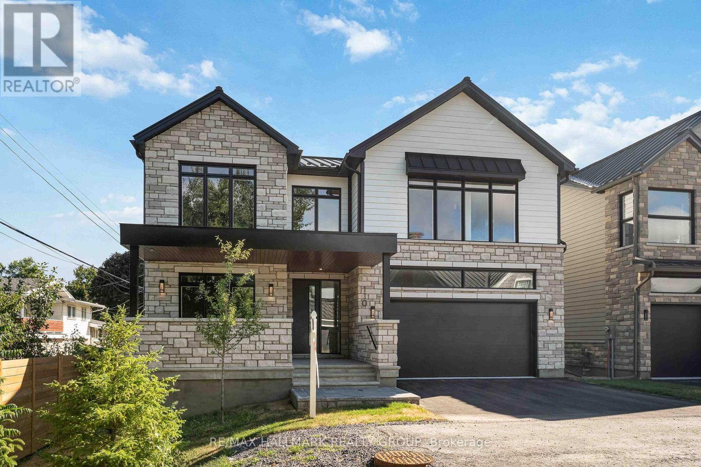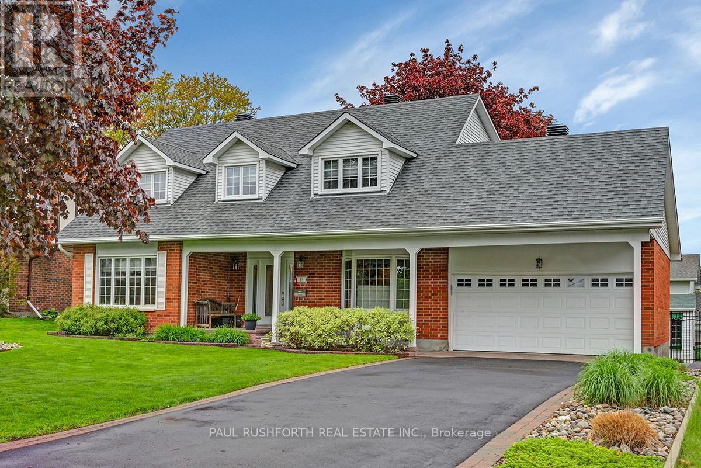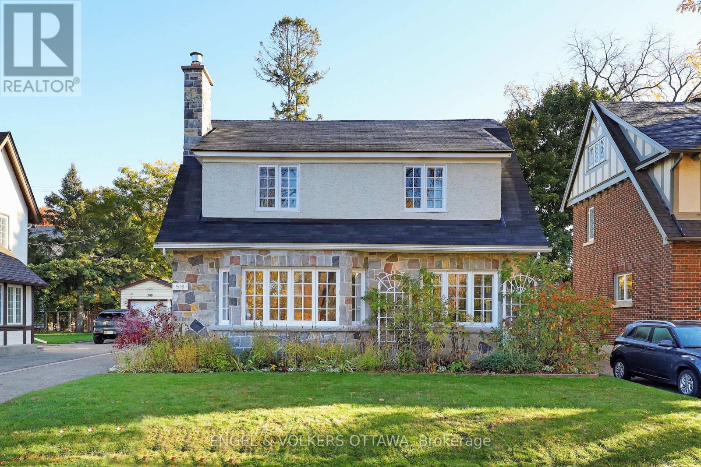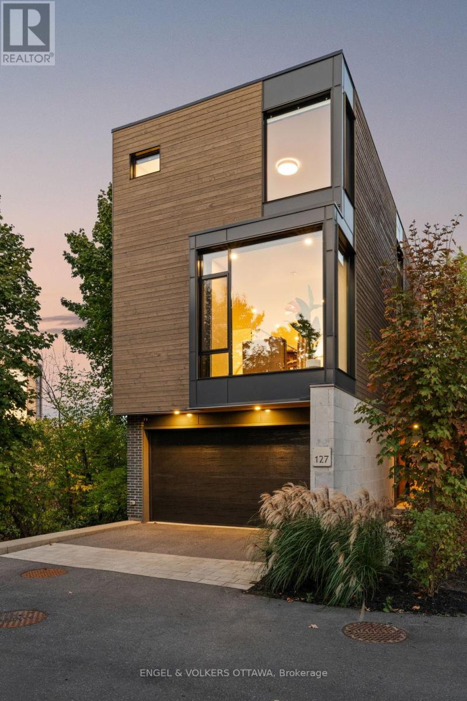- Houseful
- ON
- Ottawa
- Carleton Heights
- 2107 900 Dynes Rd
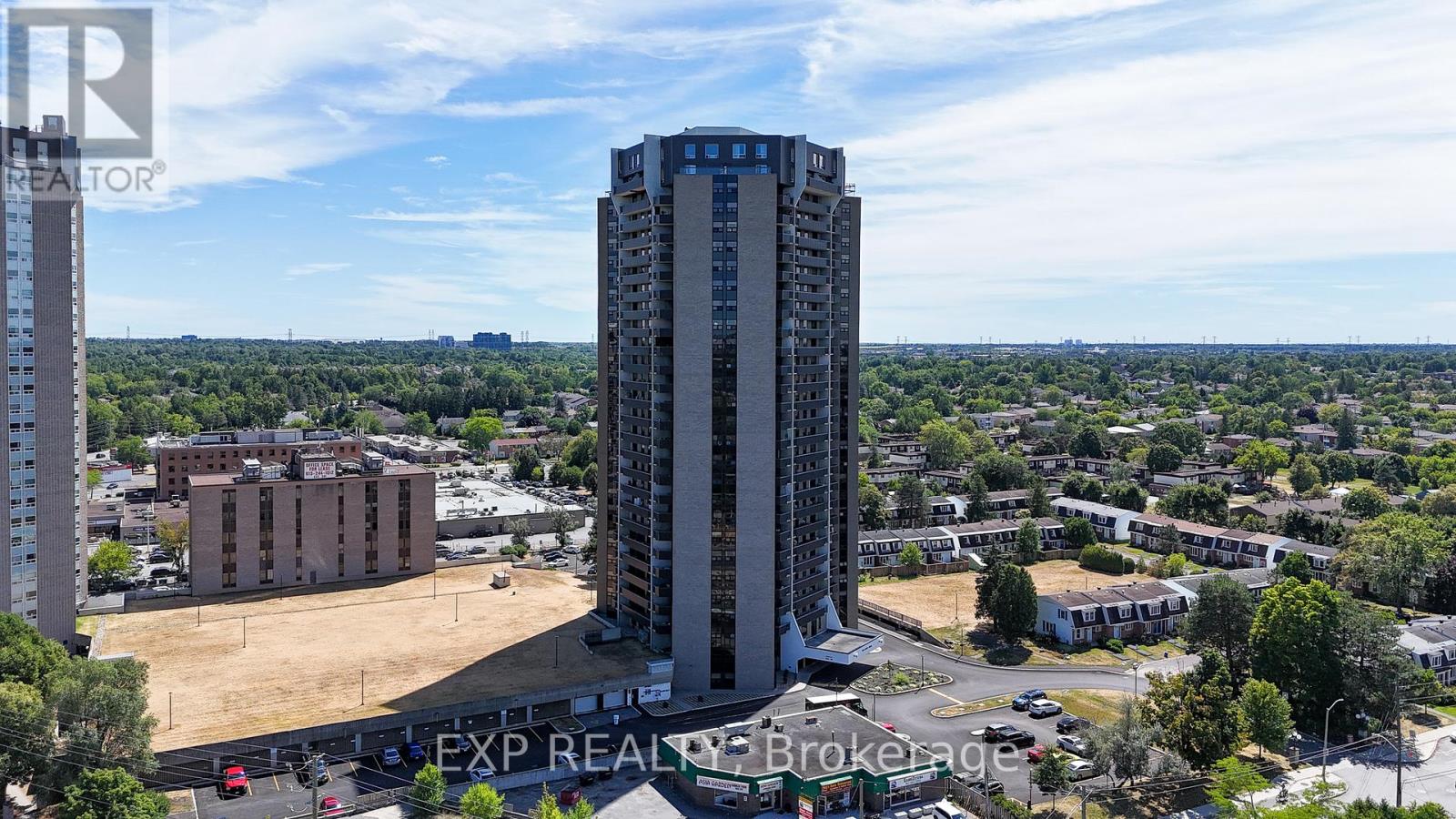
Highlights
Description
- Time on Houseful38 days
- Property typeSingle family
- Neighbourhood
- Median school Score
- Mortgage payment
All utilities included! This beautifully updated 3-bedroom, 2-bathroom unit offers spacious, open-concept living filled with natural light and breathtaking views of Mooney's Bay. Featuring hardwood and tile flooring throughout, the home boasts a modern, renovated kitchen with stainless steel appliances, granite countertops, and seamless flow into a generous dining area and a large living room. Step out onto your private balcony to enjoy panoramic views from the 21st floor.The thoughtfully designed layout offers separation between living and sleeping areas. The primary bedroom features a walk-in closet and a private 3-piece ensuite with a walk-in shower. Two additional well-sized bedrooms share a full 4-piece bathroom, making this space ideal for families or professionals.Additional highlights include a large in-unit storage space and an underground parking spot. Located just minutes from public transit, Carleton University, shopping, recreation, and the beautiful Mooney's Bay, this property offers a rare opportunity in a prime location. (id:63267)
Home overview
- Cooling None
- Heat source Electric
- Heat type Baseboard heaters
- Has pool (y/n) Yes
- # parking spaces 1
- Has garage (y/n) Yes
- # full baths 2
- # total bathrooms 2.0
- # of above grade bedrooms 3
- Community features Pets not allowed
- Subdivision 4702 - carleton square
- View River view
- Lot size (acres) 0.0
- Listing # X12423556
- Property sub type Single family residence
- Status Active
- 2nd bedroom 3.14m X 2.51m
Level: Main - Primary bedroom 3.83m X 3.17m
Level: Main - Other 1.85m X 2.05m
Level: Main - Dining room 2.61m X 2.33m
Level: Main - 3rd bedroom 3.78m X 2.48m
Level: Main - Other 2.13m X 1.09m
Level: Main - Living room 3.17m X 5.23m
Level: Main - Kitchen 2.48m X 3.2m
Level: Main
- Listing source url Https://www.realtor.ca/real-estate/28905923/2107-900-dynes-road-ottawa-4702-carleton-square
- Listing type identifier Idx

$246
/ Month

