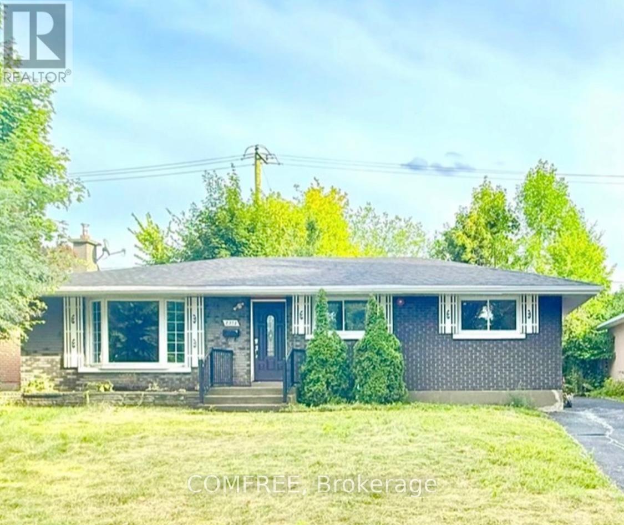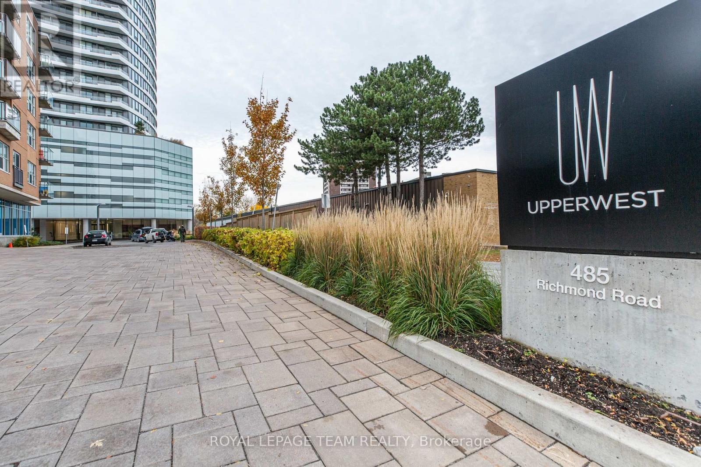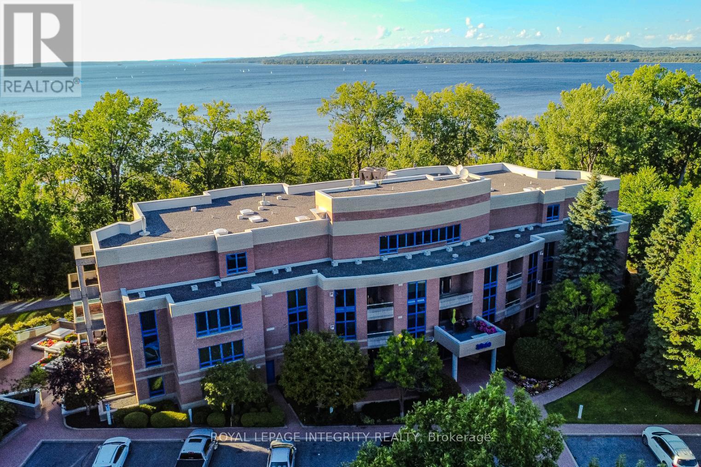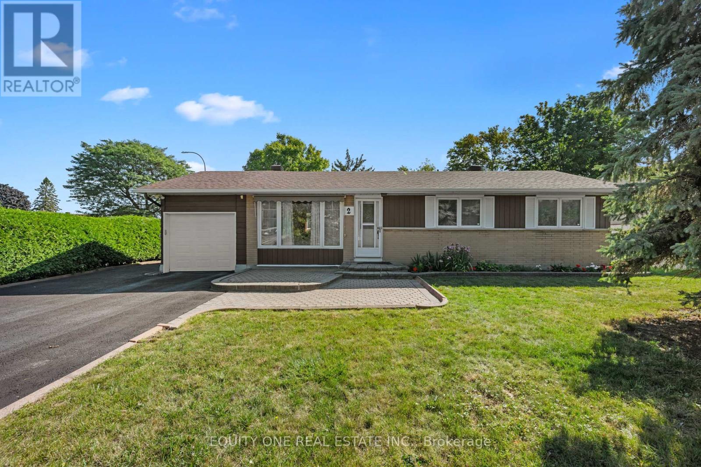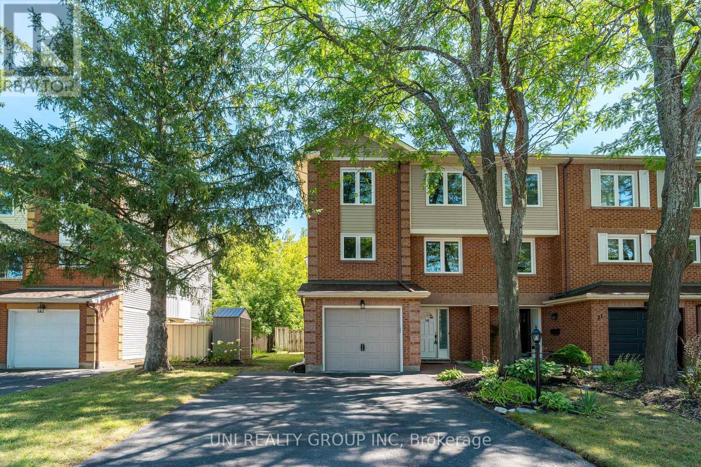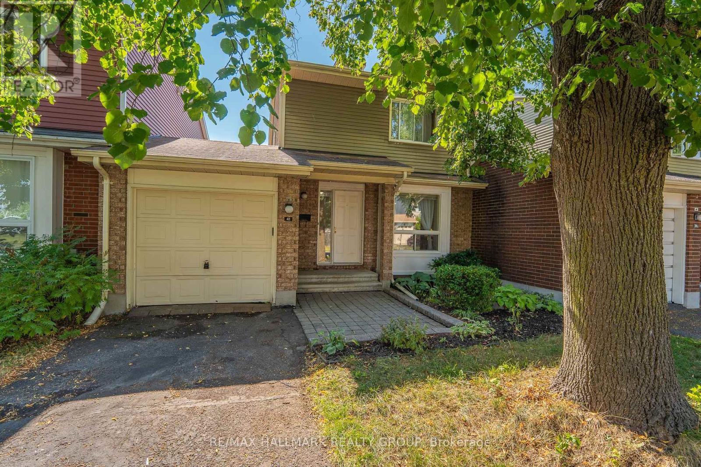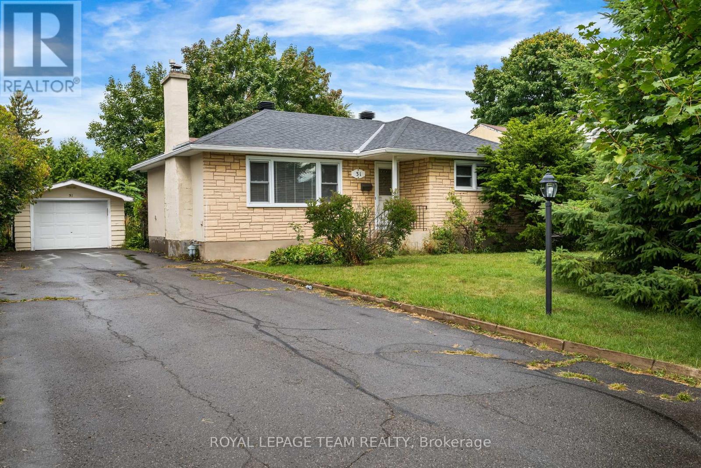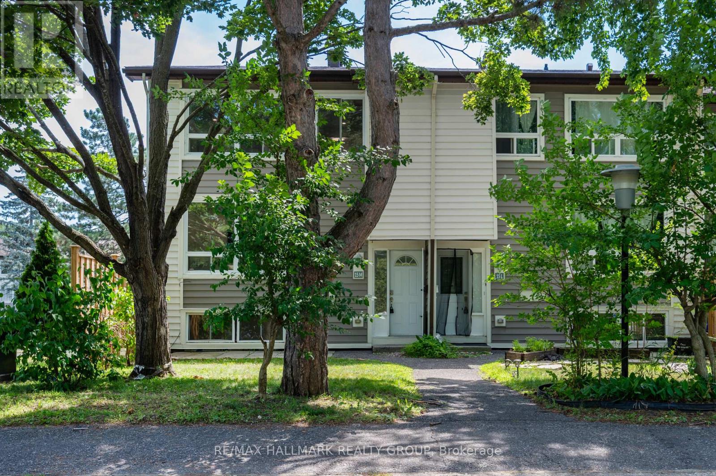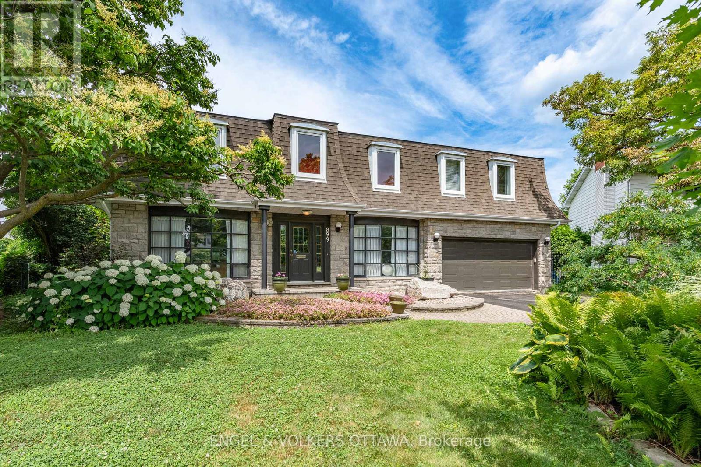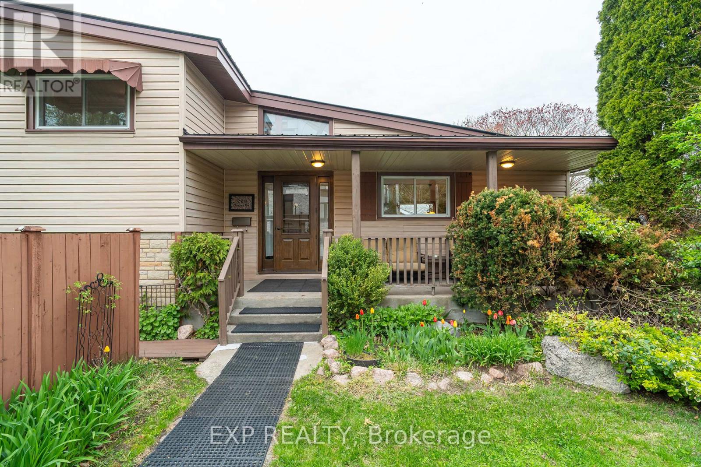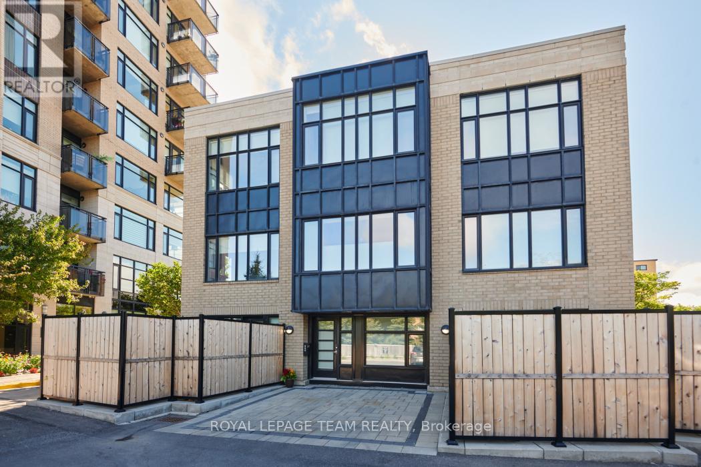- Houseful
- ON
- Ottawa
- Queensway Terrace North
- 904 Pinewood Cres
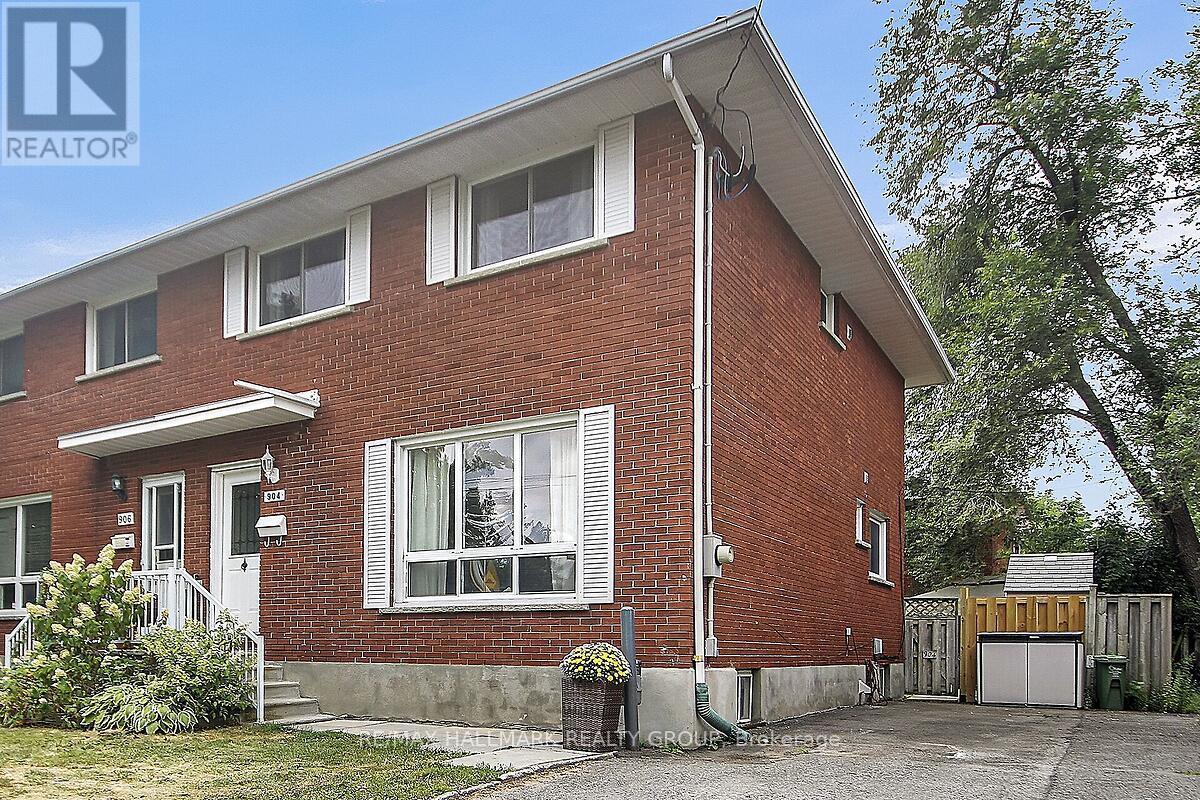
Highlights
Description
- Time on Housefulnew 7 days
- Property typeSingle family
- Neighbourhood
- Median school Score
- Mortgage payment
Absolutely delightful, all brick, rare FOUR Bedroom with upgrades galore, located in desirable Queensway Terrace North! Entertain family & friends with great ease both inside and out! Fabulous fully renovated Kitchen/ Familyroom with full height upper cabinetry, Butcher block counters, pot & undermount lighting, lots of built-ins including soft close pullout Pantry drawers & floor to ceiling beverage/wine rack, stainless steel appliances & luxury vinyl plank flooring! Open Living & Dining with convenient office nook! Two fully upgraded Bathrooms with soaker tub in the main Bath, freshly painted in soft neutral tones, hardwood floors throughout the 1st & 2nd floors, including the staircase- carpet-free- ceiling lights in all Bedrooms, finished Recreation Room in basement with laminate flooring, plus tons of storage! High efficiency gas furnace, central air & Hot Water Tank, Oct'18- all owned; Upgraded vinyl windows, and attic insulation '22. Fully fenced west-facing, gated backyard with patio & Gazebo- shed included. Walk to Frank Ryan & Elmhurst Park, great schools, the Ottawa River, Britannia Beach, the Yacht Club, Farm Boy & numerous great restaurants & Bistros. IKEA, Bridgehead, Big Rig Brewery & the Pinecrest Recreation Complex are all closeby, the future LRT station will be in walking distance, not to mention public transit is right there, as is the 417 with easy access downtown or west to high tech & NDHQ! This incredible home is ready and waiting for you to love and enjoy! (id:63267)
Home overview
- Cooling Central air conditioning
- Heat source Natural gas
- Heat type Forced air
- Sewer/ septic Sanitary sewer
- # total stories 2
- Fencing Fenced yard
- # parking spaces 3
- # full baths 1
- # half baths 1
- # total bathrooms 2.0
- # of above grade bedrooms 4
- Flooring Hardwood, laminate
- Subdivision 6203 - queensway terrace north
- Lot size (acres) 0.0
- Listing # X12371023
- Property sub type Single family residence
- Status Active
- 3rd bedroom 3.92m X 3.16m
Level: 2nd - Primary bedroom 4.34m X 2.91m
Level: 2nd - 2nd bedroom 3.92m X 2.96m
Level: 2nd - 4th bedroom 4.34m X 3.22m
Level: 2nd - Utility 6.1m X 5.96m
Level: Basement - Recreational room / games room 6.1m X 5.22m
Level: Basement - Kitchen 6.23m X 3.82m
Level: Main - Living room 6.43m X 6.23m
Level: Main
- Listing source url Https://www.realtor.ca/real-estate/28792256/904-pinewood-crescent-ottawa-6203-queensway-terrace-north
- Listing type identifier Idx

$-1,864
/ Month

