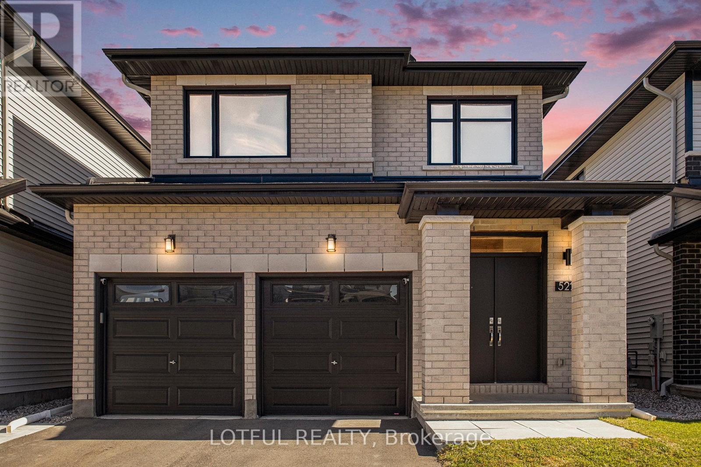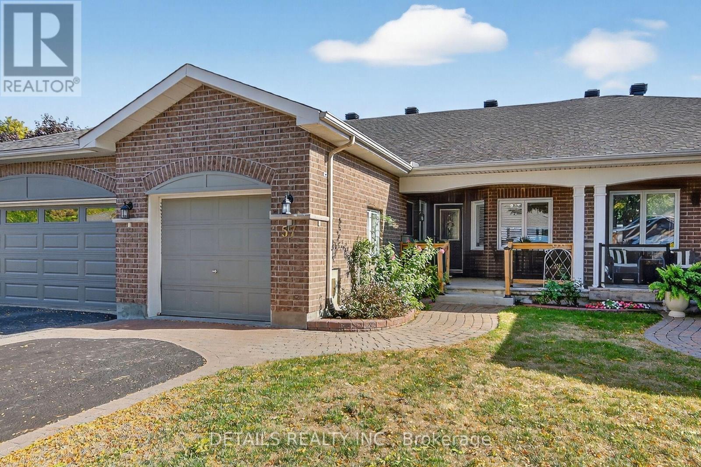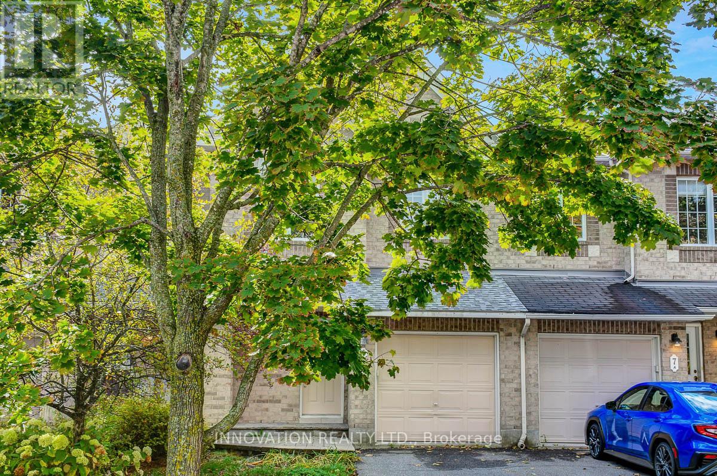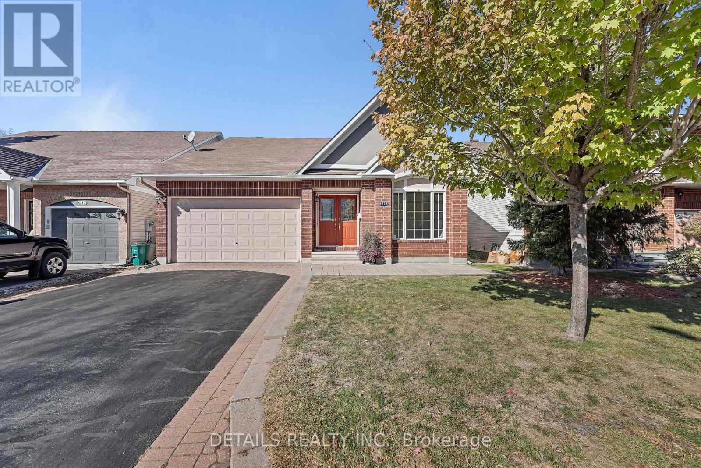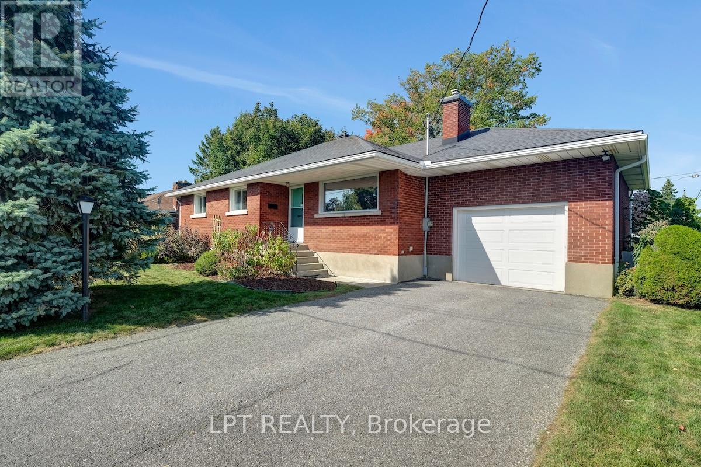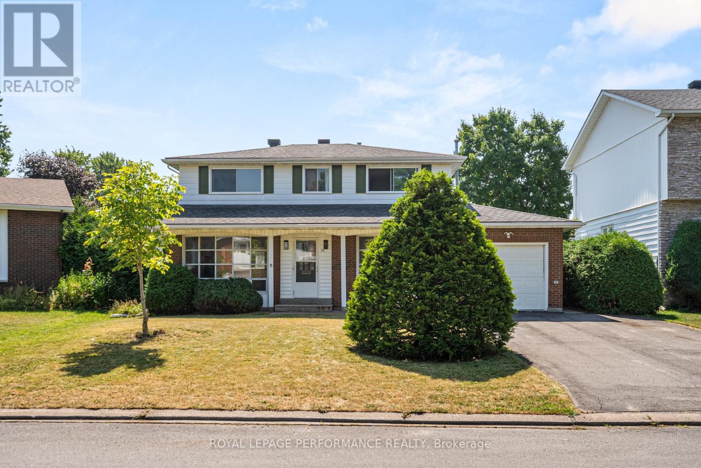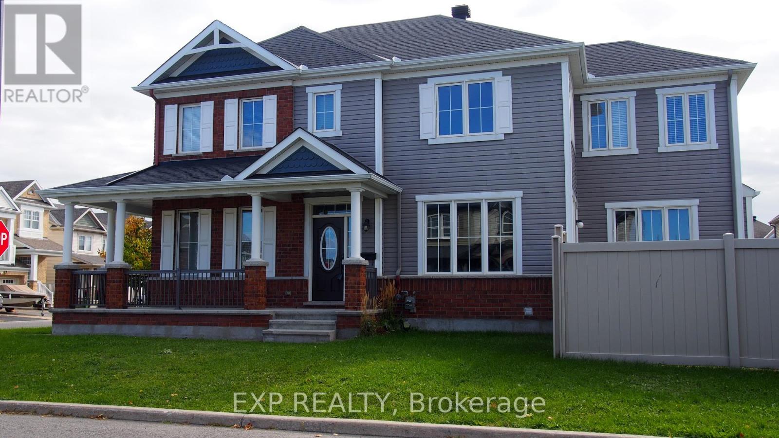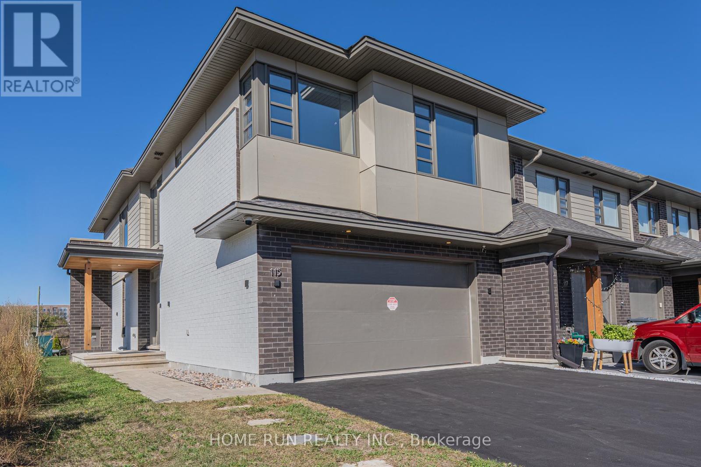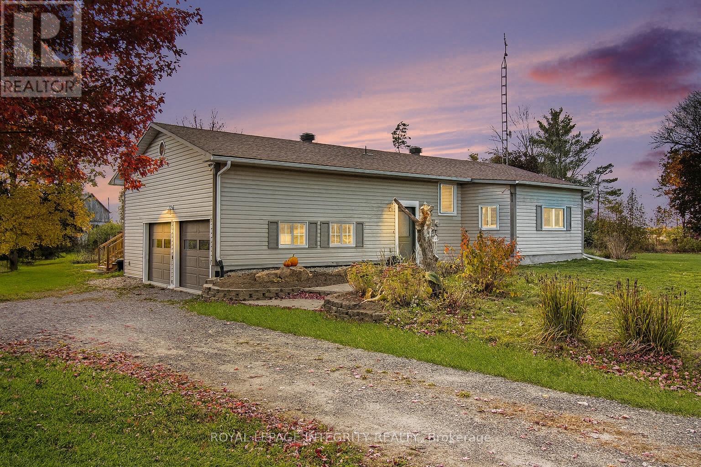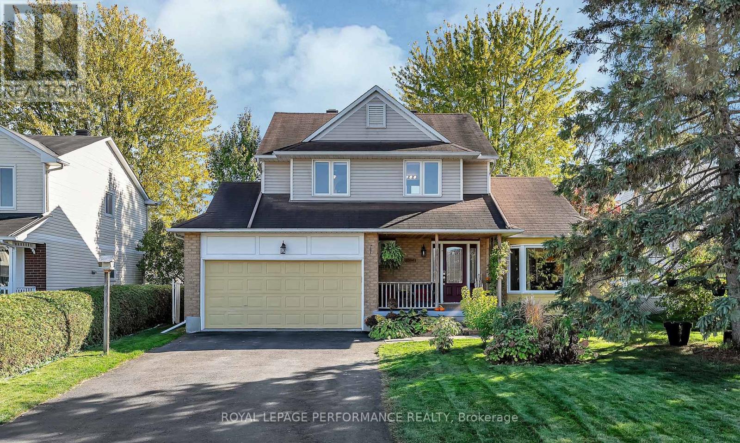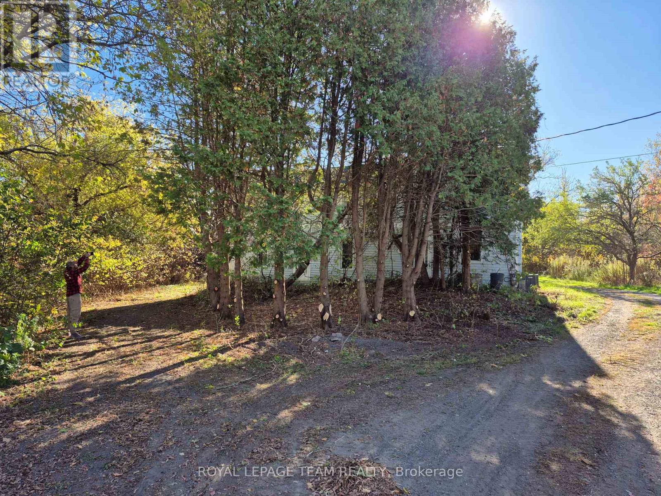
Highlights
Description
- Time on Housefulnew 11 hours
- Property typeSingle family
- Median school Score
- Mortgage payment
Investigate this rural opportunity on five acres! 1870's farm home has received various improvements and upgrades over past 30 years and is seeking new owners to apply some finishing touches! A private wooded location set back from Victoria St -Minutes from Metcalfe and Russell with lots of potential and occupied by mature folks who are ready to downsize.Newer kitchen with Island and adjacent dining room.Large living room,Three bedrooms,Nat gas heat,air conditioning,2 baths,Separate staircase to primary bedrm(With ensuite) and original stairs to other bedrms and main bath.Sellers are busy packing but can allow showings with 24 hrs advance notice. Sellers may prefer attendance at showings by listing agent.Outbuildings should not be entered due to poor condition. (id:63267)
Home overview
- Cooling Central air conditioning
- Heat source Natural gas
- Heat type Forced air
- Sewer/ septic Septic system
- # total stories 2
- # parking spaces 8
- Has garage (y/n) Yes
- # full baths 2
- # total bathrooms 2.0
- # of above grade bedrooms 3
- Flooring Laminate
- Has fireplace (y/n) Yes
- Community features School bus
- Subdivision 1607 - osgoode twp (east) (incl kenmore)
- Lot size (acres) 0.0
- Listing # X12463016
- Property sub type Single family residence
- Status Active
- Primary bedroom 5.91m X 5.3m
Level: 2nd - Bathroom 2.13m X 2.05m
Level: 2nd - 3rd bedroom 4.26m X 3.2m
Level: 2nd - Bedroom 4.19m X 2.86m
Level: 2nd - Living room 5.97m X 5.45m
Level: Lower - Laundry 3.32m X 2.97m
Level: Main - Kitchen 5.02m X 3.65m
Level: Main - Dining room 3.58m X 2.86m
Level: Main
- Listing source url Https://www.realtor.ca/real-estate/28990713/9066-victoria-street-e-ottawa-1607-osgoode-twp-east-incl-kenmore
- Listing type identifier Idx

$-1,597
/ Month

