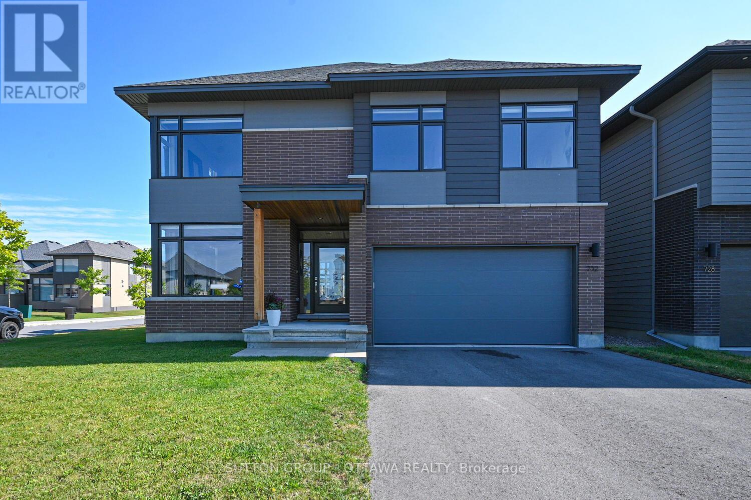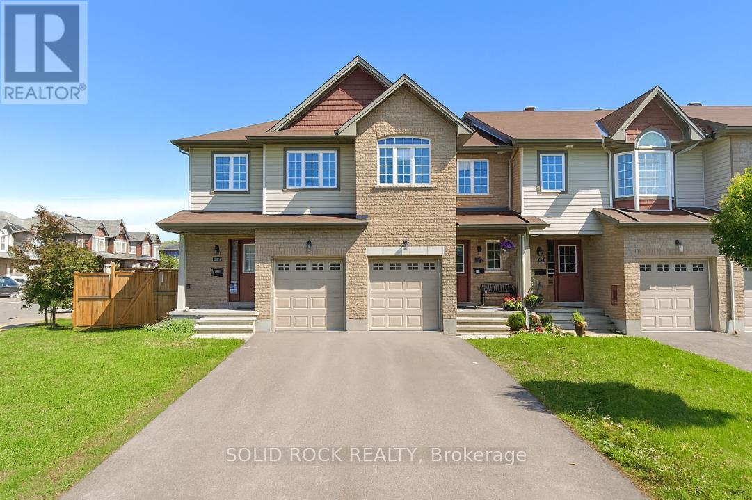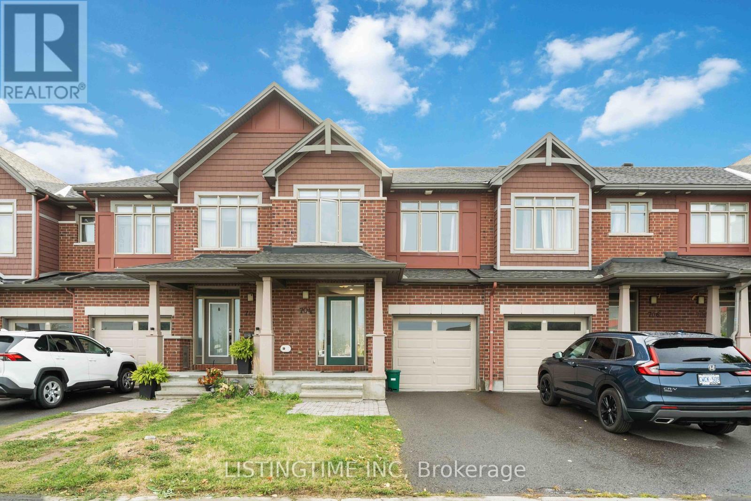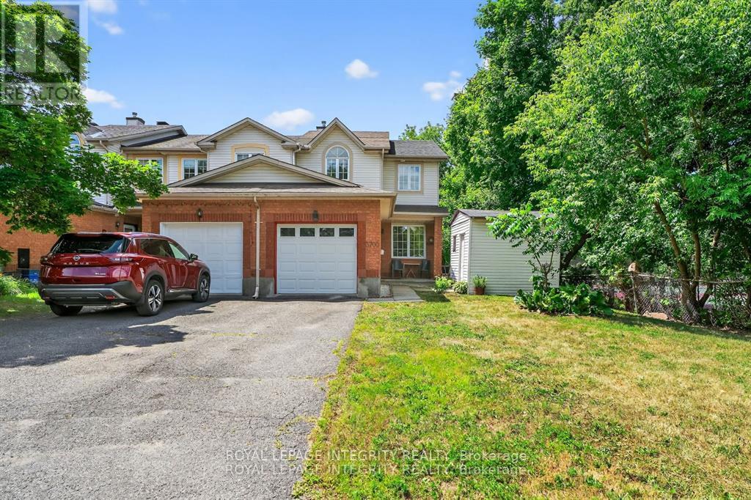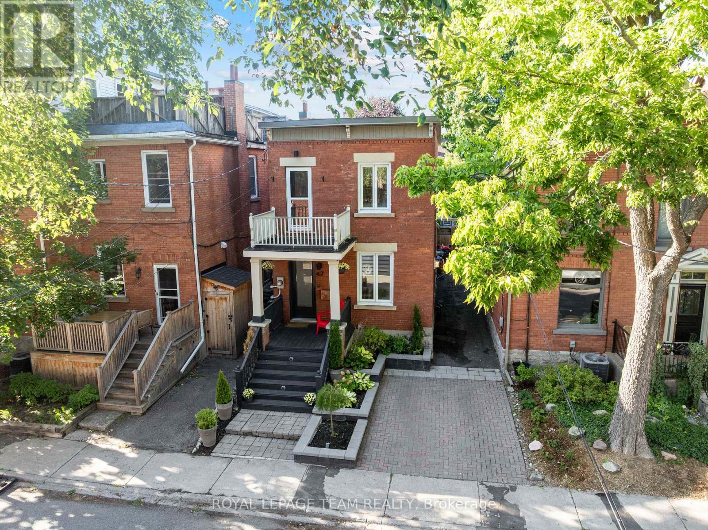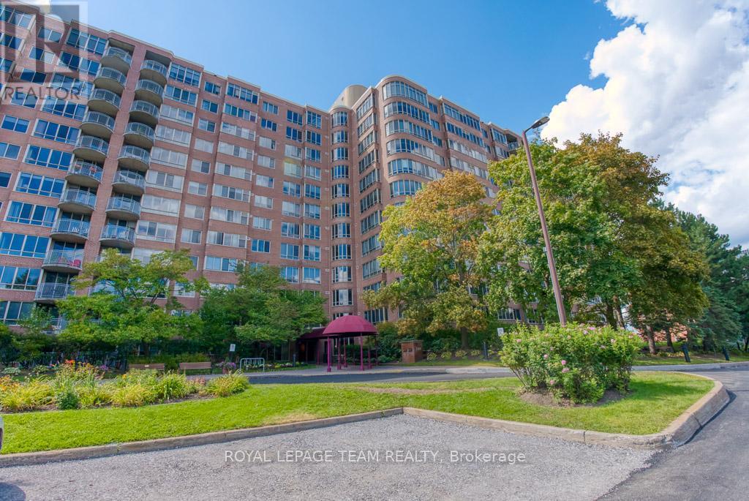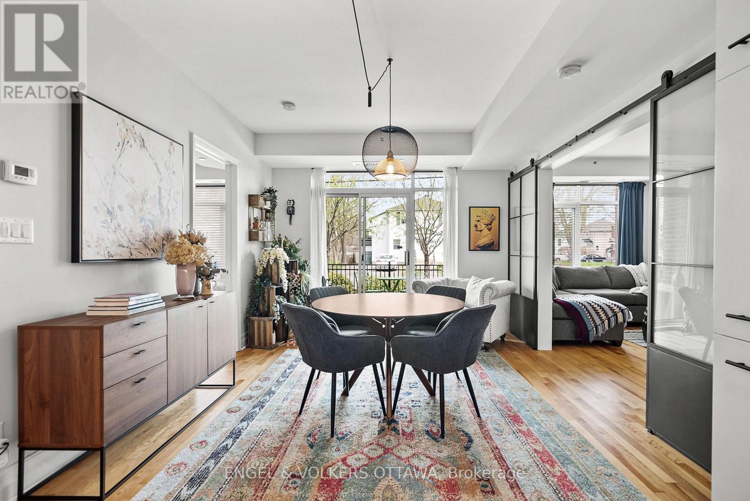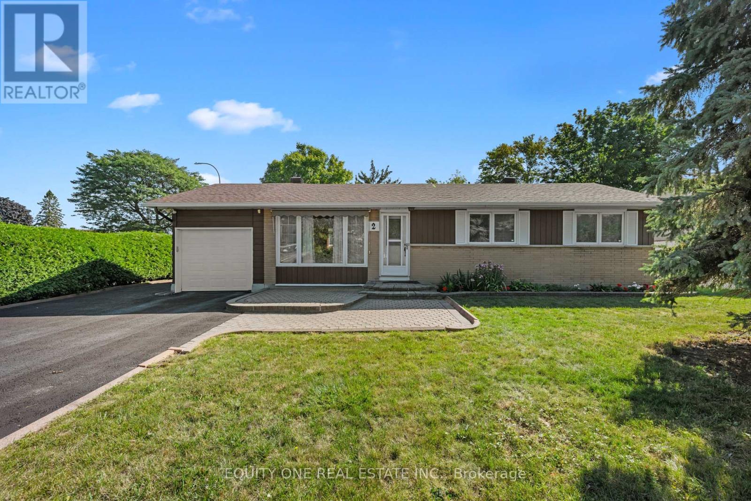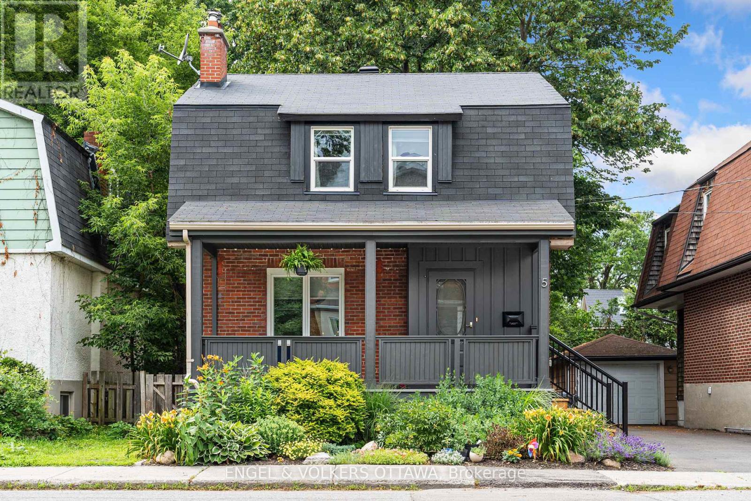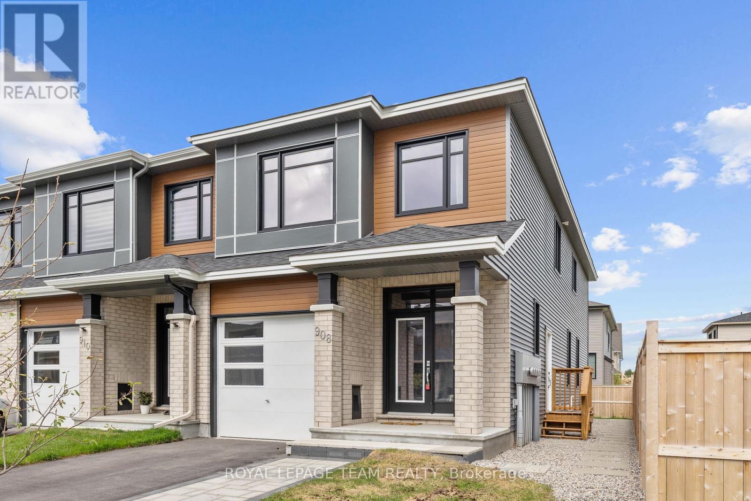
Highlights
Description
- Time on Houseful9 days
- Property typeSingle family
- Median school Score
- Mortgage payment
PREPARE TO FALL IN LOVE! 908 Clarkia Street offers rarely found IN-LAW SUITE WITH SEPARATE ENTRANCE, KITCHEN & LAUNDRY! Amazing income generating property that is FULLY SEPARATED from the main and 2nd levels with potential for $1800/month+ of rent. This gorgeous END-UNIT townhome is the coveted Gala model by Tartan Homes, offering OVER 2,600 SQFT of beautifully thought-out living space over three levels in the family-friendly Findlay Creek! The main floor centres around a stunning chefs kitchen with quartz countertops, stainless steel appliances, and a spacious island that flows naturally into the open dining and living areas perfect for entertaining or daily life. Upstairs, you'll find FOUR generous bedrooms, including a primary suite with a glass-door shower, double sinks, and a spacious walk-in closet, plus laundry and an additional bathroom for convenience. Energy Star certified and built with 9-ft ceilings, pot lights, and high-quality finishes throughout, this end-unit delivers both style and functionality. Located in vibrant Findlay Creek, you're minutes from lush parks, amenities, community pools, and excellent schools like Vimy Ridge! Commuting is a breeze with the upcoming Leitrim O-Train Station just a short ride away, connecting you quickly to downtown and beyond! Home is perfect for rental income or a multi-generational family. In-law suite offers over 550 sqft of living space, full kitchen, separate entrance, and separate laundry! Upgrades: In-law suite 2025, Interlock and landscaping 2025, front foyer accent wall 2025. (id:63267)
Home overview
- Cooling Central air conditioning
- Heat source Natural gas
- Heat type Forced air
- Sewer/ septic Sanitary sewer
- # total stories 2
- # parking spaces 2
- Has garage (y/n) Yes
- # full baths 3
- # half baths 1
- # total bathrooms 4.0
- # of above grade bedrooms 4
- Flooring Tile
- Has fireplace (y/n) Yes
- Subdivision 2605 - blossom park/kemp park/findlay creek
- Lot desc Landscaped
- Lot size (acres) 0.0
- Listing # X12366949
- Property sub type Single family residence
- Status Active
- Laundry Measurements not available
Level: 2nd - Bathroom Measurements not available
Level: 2nd - 4th bedroom 3.2m X 3.1m
Level: 2nd - Primary bedroom 4.01m X 5.18m
Level: 2nd - 2nd bedroom 2.81m X 4.03m
Level: 2nd - Bathroom Measurements not available
Level: 2nd - 3rd bedroom 2.81m X 3.42m
Level: 2nd - Bathroom Measurements not available
Level: Basement - Living room 5.38m X 5.38m
Level: Basement - Kitchen 2.99m X 4.29m
Level: Main - Living room 2.81m X 4.26m
Level: Main - Bathroom Measurements not available
Level: Main - Great room 5.63m X 3.65m
Level: Main - Dining room 2.81m X 3.55m
Level: Main - Foyer Measurements not available
Level: Main
- Listing source url Https://www.realtor.ca/real-estate/28782901/908-clarkia-street-ottawa-2605-blossom-parkkemp-parkfindlay-creek
- Listing type identifier Idx

$-2,293
/ Month




