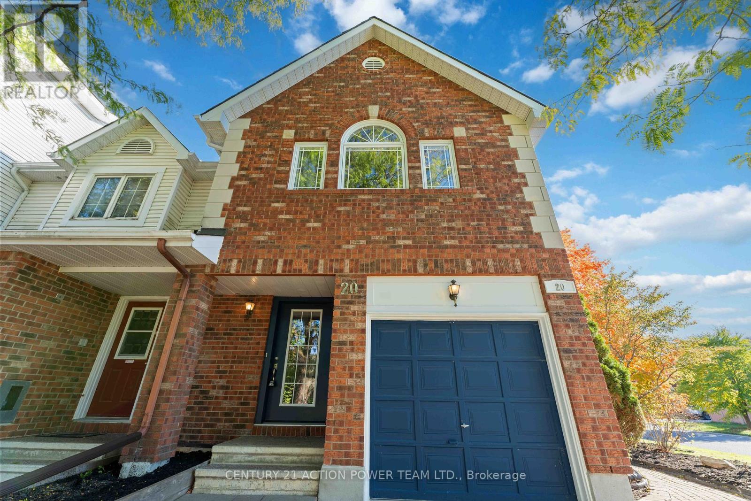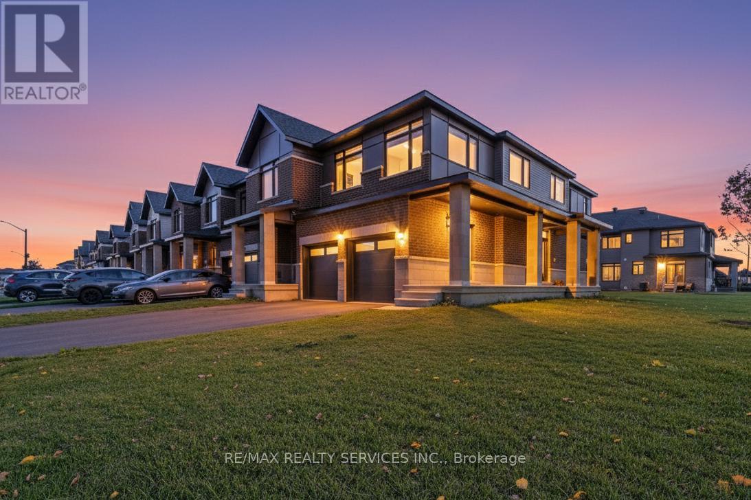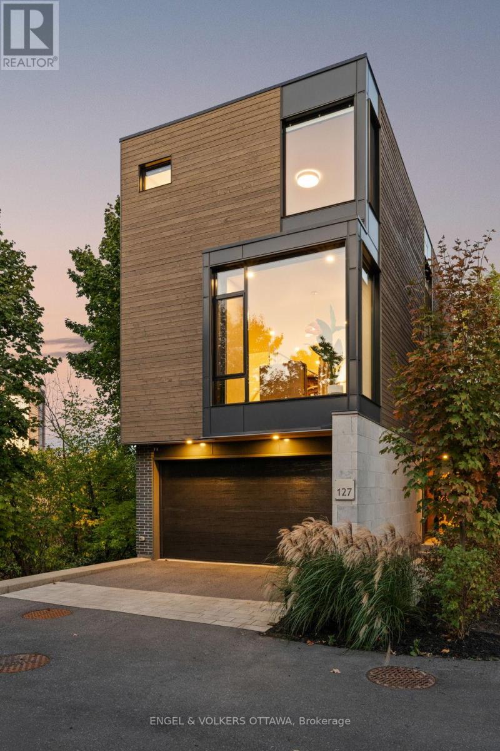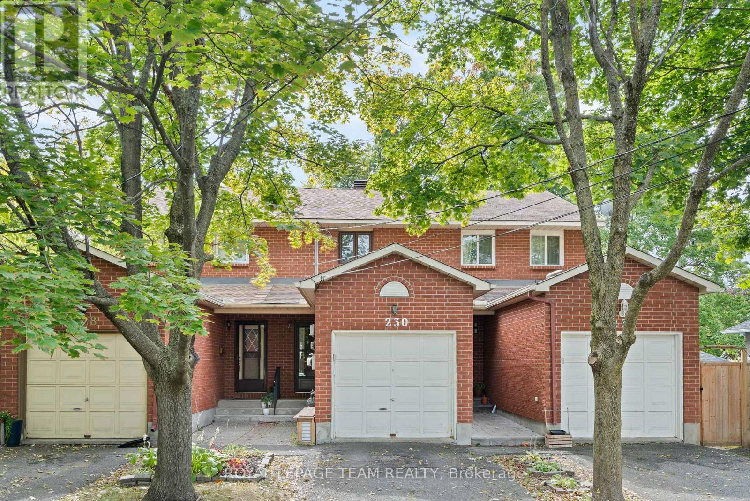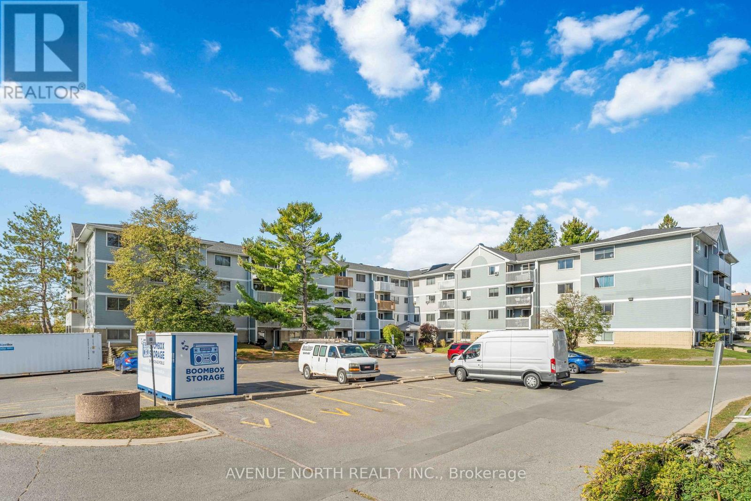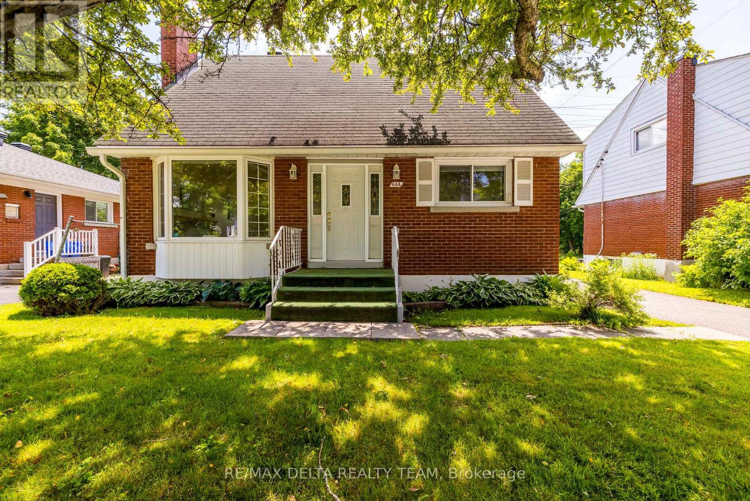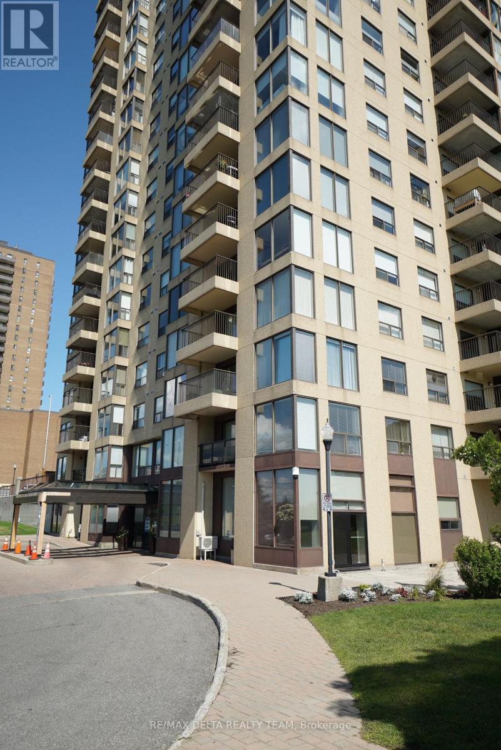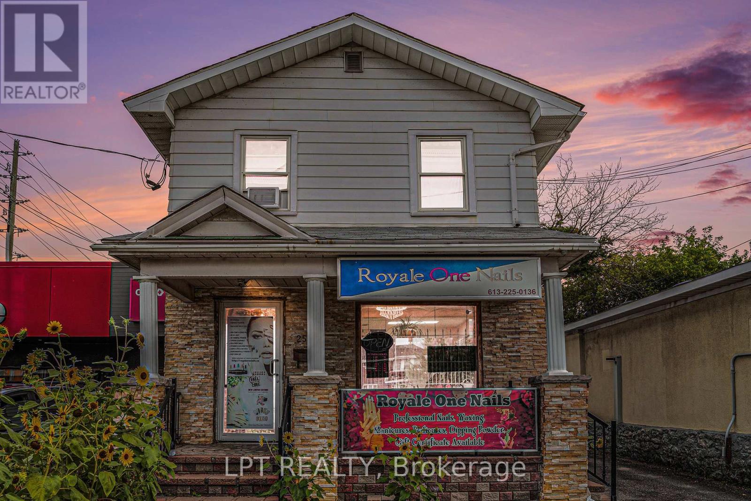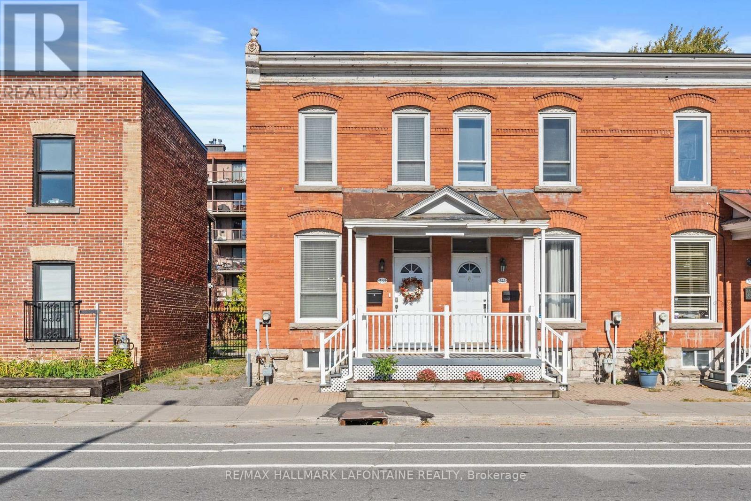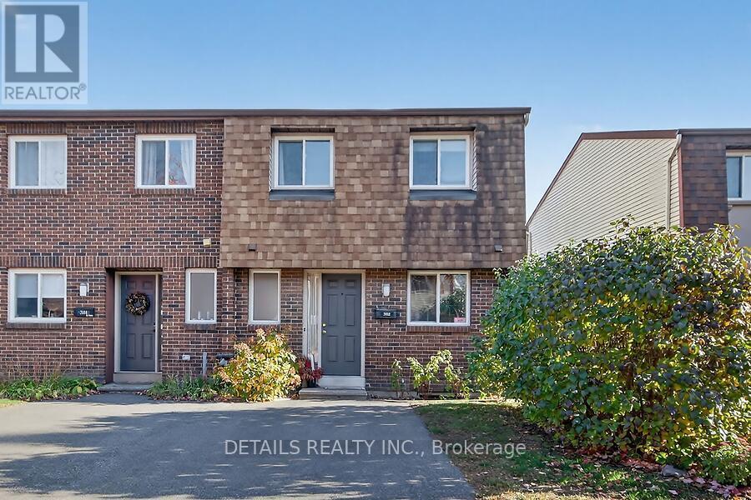- Houseful
- ON
- Ottawa
- Blossom Park
- 91 3190 Stockton Dr
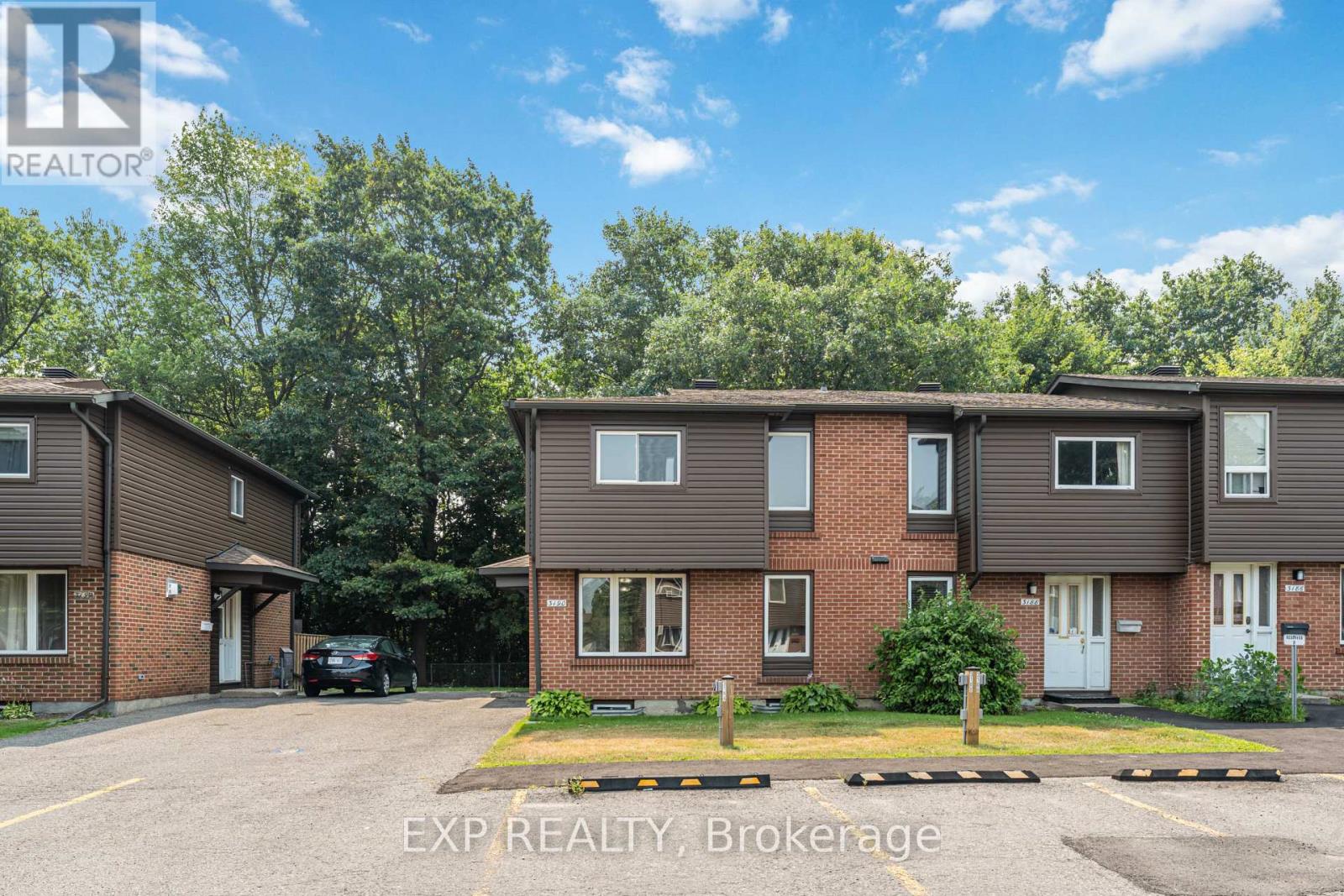
Highlights
Description
- Time on Houseful25 days
- Property typeSingle family
- Neighbourhood
- Median school Score
- Mortgage payment
OPEN HOUSE SUNDAY SEP 28th - Welcome to this end-unit townhome in the heart of Blossom Park, featuring two dedicated parking spaces along with the comfort of your own furnace and central air conditioning, upgrades not often found in this community. Offering unmatched privacy with no rear neighbours, this beautifully maintained home is truly move-in ready and ideal for first-time buyers, downsizers, or investors.Step inside to a bright open-concept main floor with a spacious living area and a modern kitchen with ample storage, perfect for everyday living and entertaining. Upstairs, youll find a large primary bedroom, two additional bedrooms, and a full bathroom. The finished basement adds even more living space with a second full bathroom, a cozy family area, dedicated laundry, and plenty of storage.Recent updates include a furnace and central air conditioning installed in 2020, fresh paint completed in August 2025, and an owned hot water tank that helps keep utilities low while ensuring comfort and efficiency. Luxury vinyl flooring throughout all levels adds a sleek and durable finish.Outside, enjoy your fully fenced backyard, perfect for relaxing, gardening, or entertaining. Nestled in a quiet and well-managed complex with low condo fees, this home combines privacy, convenience, and style. Located just steps from parks, schools, transit, shopping, and all the amenities of Bank Street, this property truly stands out. Do not miss your chance to own this move-in-ready end unit with features that set it apart from the rest. (id:63267)
Home overview
- Cooling Central air conditioning
- Heat source Natural gas
- Heat type Forced air
- # total stories 2
- # parking spaces 2
- # full baths 2
- # total bathrooms 2.0
- # of above grade bedrooms 3
- Community features Pet restrictions
- Subdivision 2605 - blossom park/kemp park/findlay creek
- Lot size (acres) 0.0
- Listing # X12427077
- Property sub type Single family residence
- Status Active
- Listing source url Https://www.realtor.ca/real-estate/28913721/91-3190-stockton-drive-ottawa-2605-blossom-parkkemp-parkfindlay-creek
- Listing type identifier Idx

$-674
/ Month

