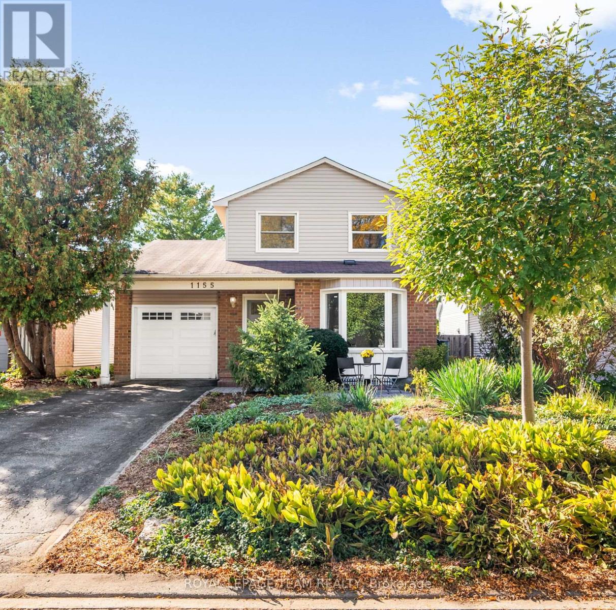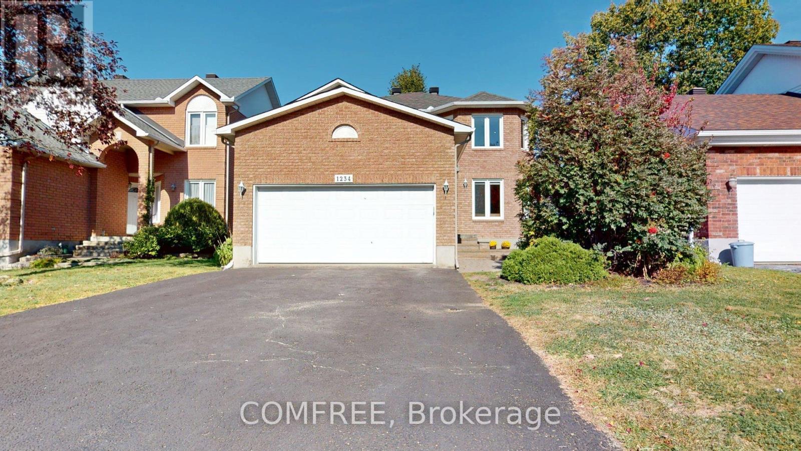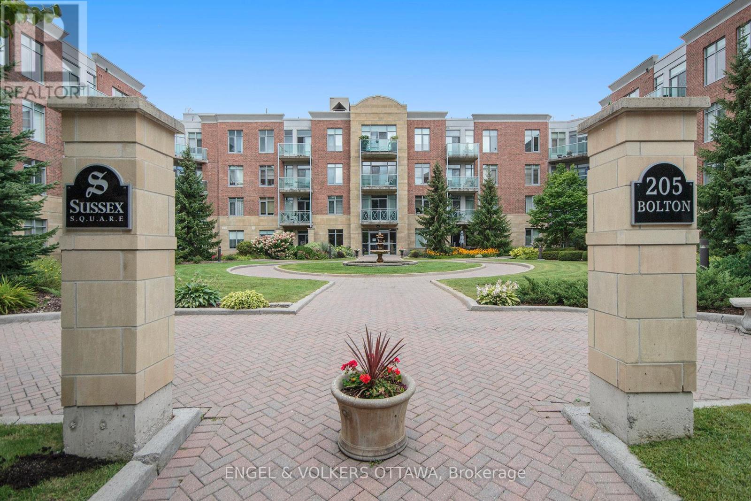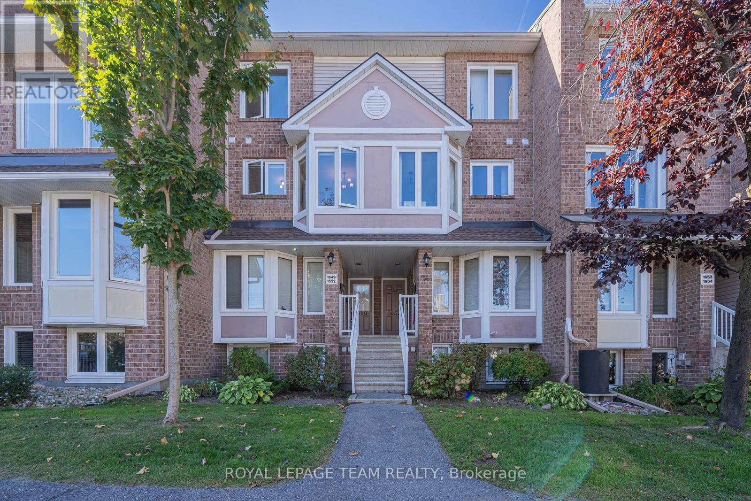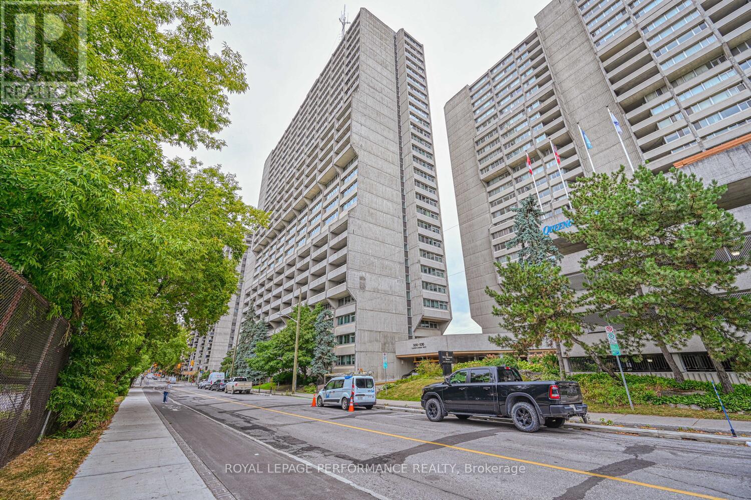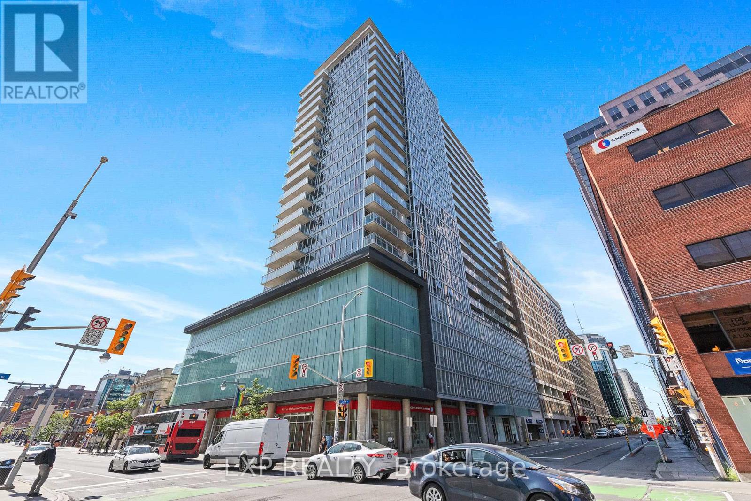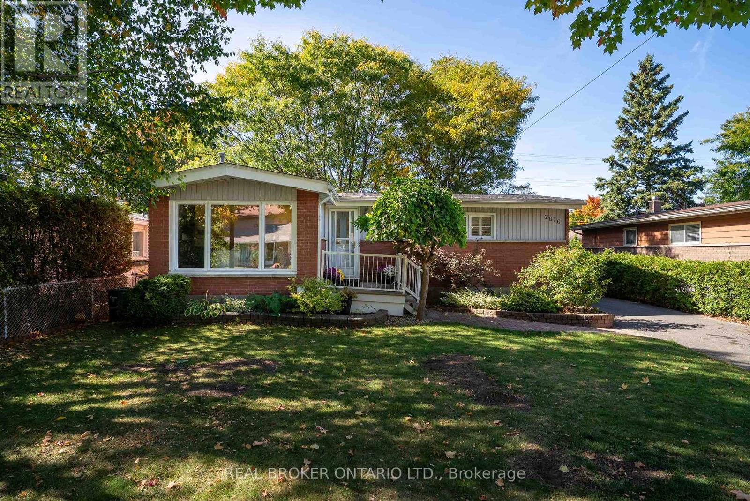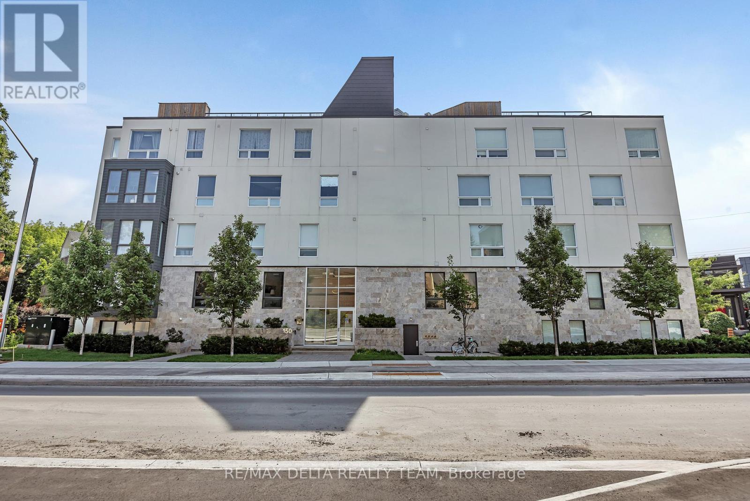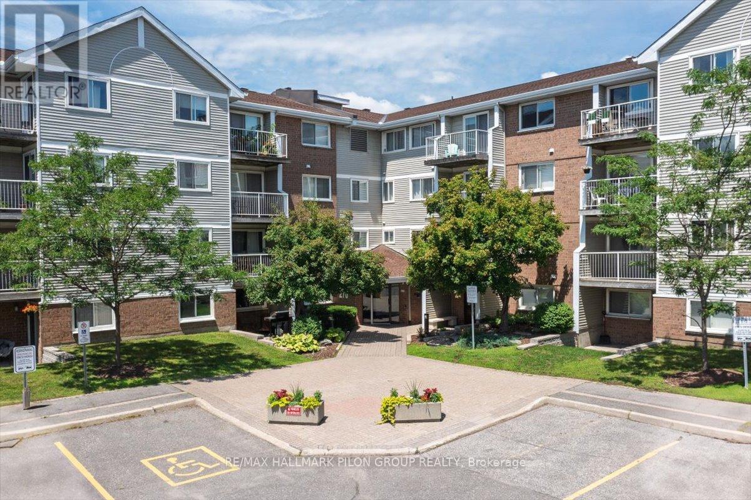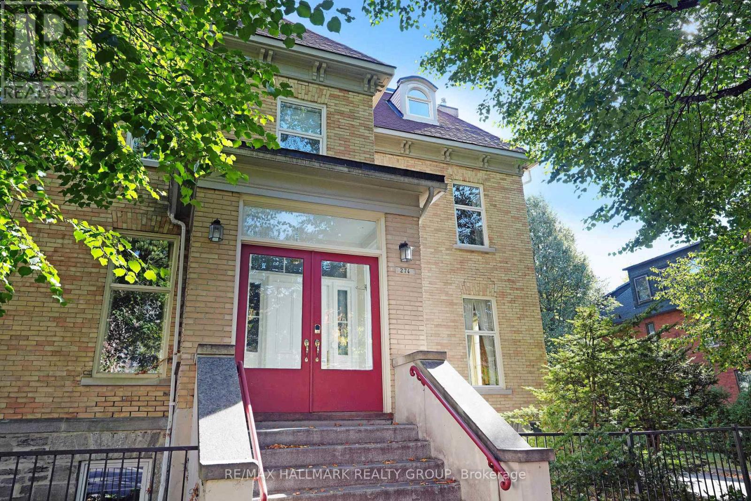- Houseful
- ON
- Ottawa
- Carson Meadows
- 91 Borealis Cres
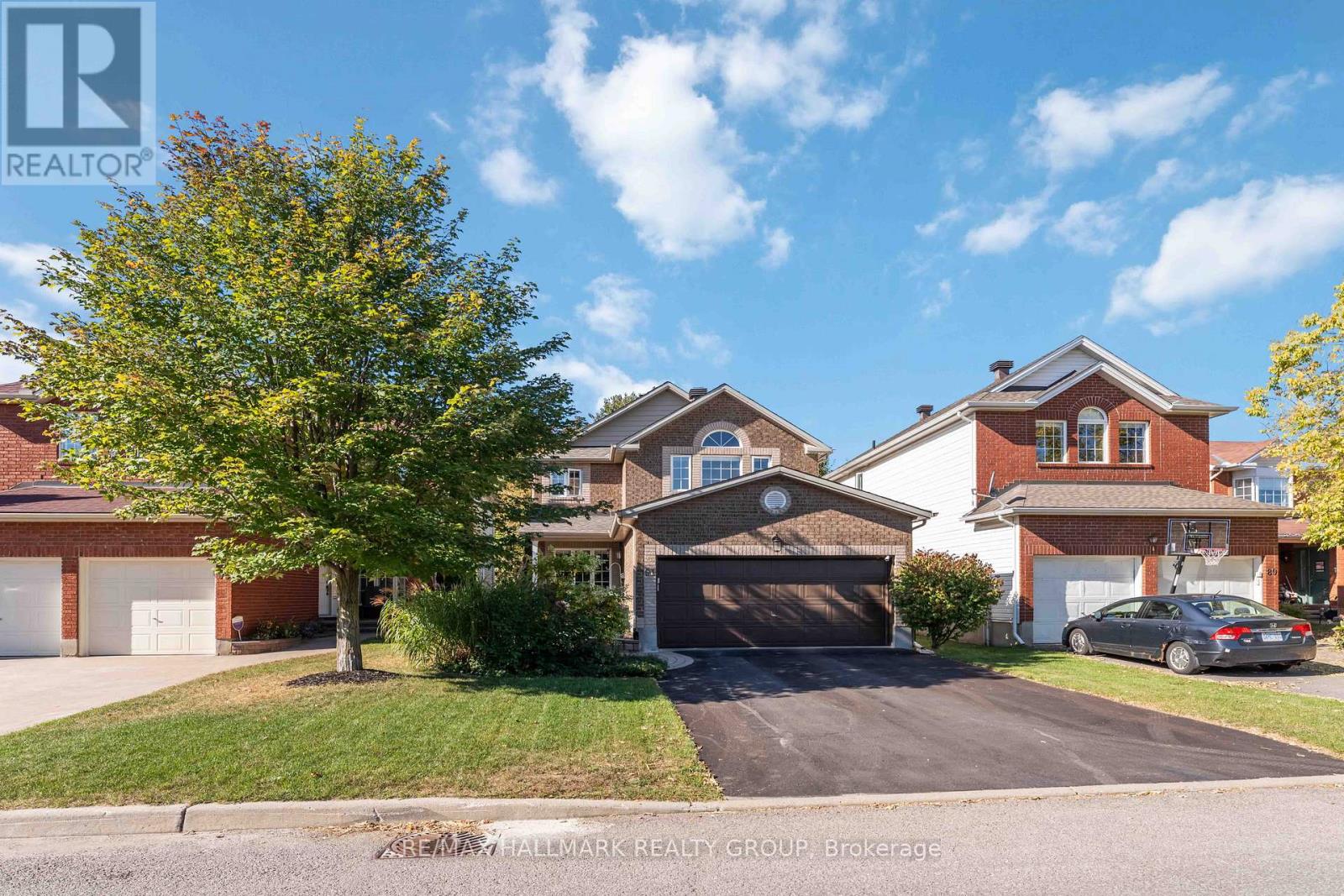
Highlights
Description
- Time on Housefulnew 2 hours
- Property typeSingle family
- Neighbourhood
- Median school Score
- Mortgage payment
Welcome to 91 Borealis Crescent in the sought-after Rockcliffe Mews community! This immaculate 3-bedroom, 4-bathroom detached home with a 2-car garage has been beautifully upgraded. Enjoy a bright living/dining room with hardwood floors, a spacious kitchen with quartz countertops, custom island, and patio doors leading to a private backyard. The cozy family room features a gas fireplace and plenty of natural light overlooking the yard space. Upstairs, the primary suite offers a vaulted ceiling, walk-in closet, and luxurious ensuite bath, with hardwood flooring throughout all bedrooms, hallway, and stairs. The finished lower level includes a rec room with electric fireplace, office/exercise space, 2-piece bath, and bar/storage area. Outside, relax in your beautiful backyard oasis with a gazebo, two-tier deck, shed, and no rear neighbours. Conveniently located near CSIS, CSEC, CMHC, Montfort Hospital, La Cité College, schools, parks, and transit this home is move-in ready!!! Upgrades include: kitchen with custom island and quartz countertops, hardwood flooring upstairs including stairs and railing (2020), full ensuite bathroom renovation (2022), 2 tier deck, interlocking stone, shingles and insulated siding (2012), furnace, hot water tank (rental) and Ecobee thermostat (2018), AC (2013), basement remodel (2017), new privacy fence and gate (2023). (id:63267)
Home overview
- Cooling Central air conditioning
- Heat source Natural gas
- Heat type Forced air
- Sewer/ septic Sanitary sewer
- # total stories 2
- # parking spaces 6
- Has garage (y/n) Yes
- # full baths 2
- # half baths 2
- # total bathrooms 4.0
- # of above grade bedrooms 3
- Subdivision 3505 - carson meadows
- Lot size (acres) 0.0
- Listing # X12450109
- Property sub type Single family residence
- Status Active
- Primary bedroom 4.83m X 3.58m
Level: 2nd - Bedroom 3.18m X 3.18m
Level: 2nd - Bedroom 3.54m X 3.08m
Level: 2nd - Exercise room 4.97m X 4.66m
Level: Lower - Utility 3.8m X 1.38m
Level: Lower - Recreational room / games room 5.3m X 4.66m
Level: Lower - Dining room 3.41m X 3.21m
Level: Main - Kitchen 4.87m X 4.1m
Level: Main - Foyer 2.17m X 1.83m
Level: Main - Living room 4.35m X 3.41m
Level: Main - Family room 5.03m X 3.17m
Level: Main
- Listing source url Https://www.realtor.ca/real-estate/28962536/91-borealis-crescent-ottawa-3505-carson-meadows
- Listing type identifier Idx

$-2,560
/ Month

