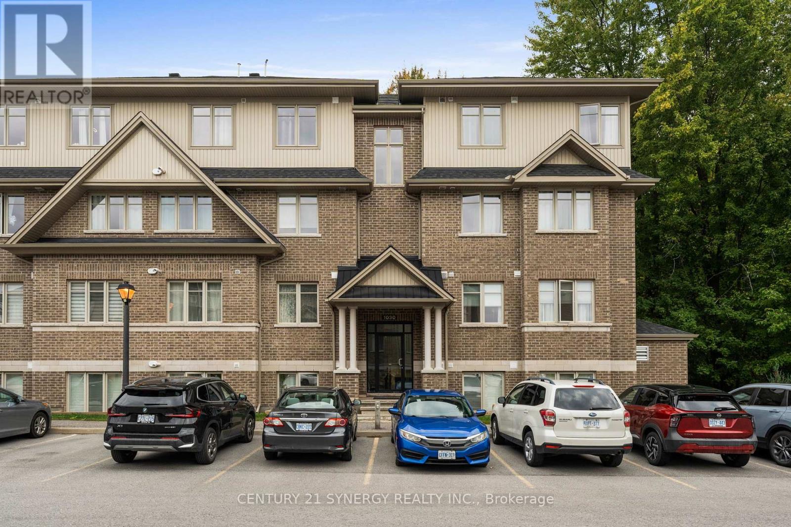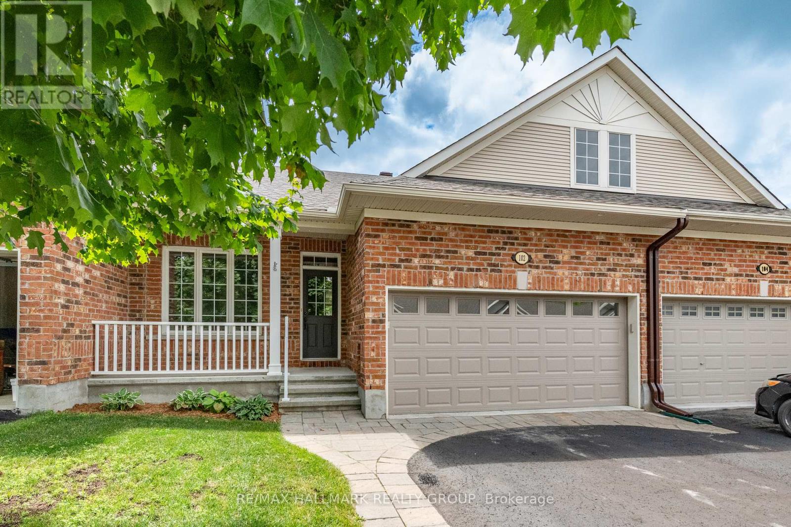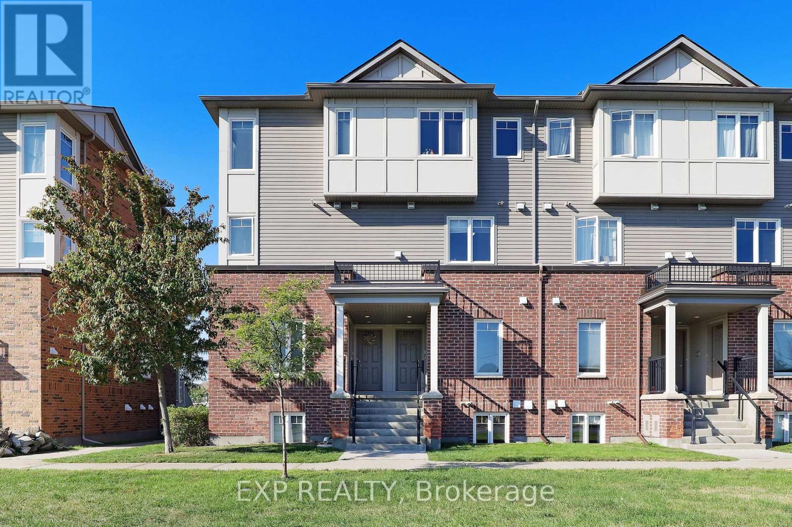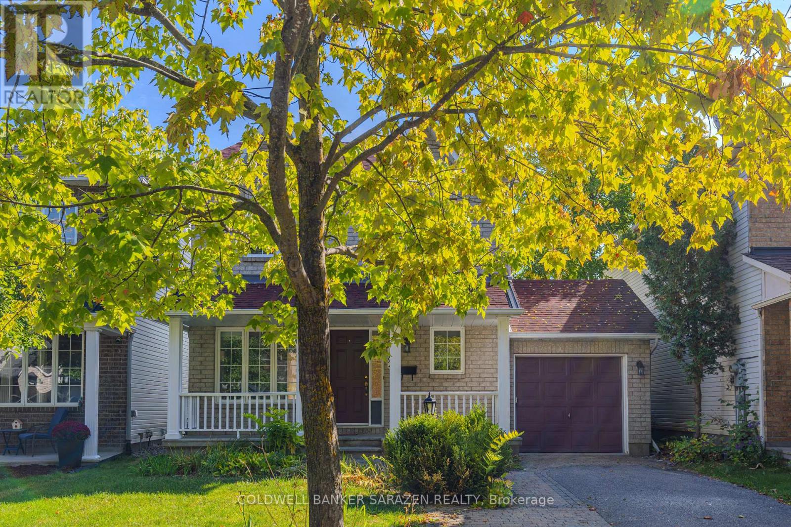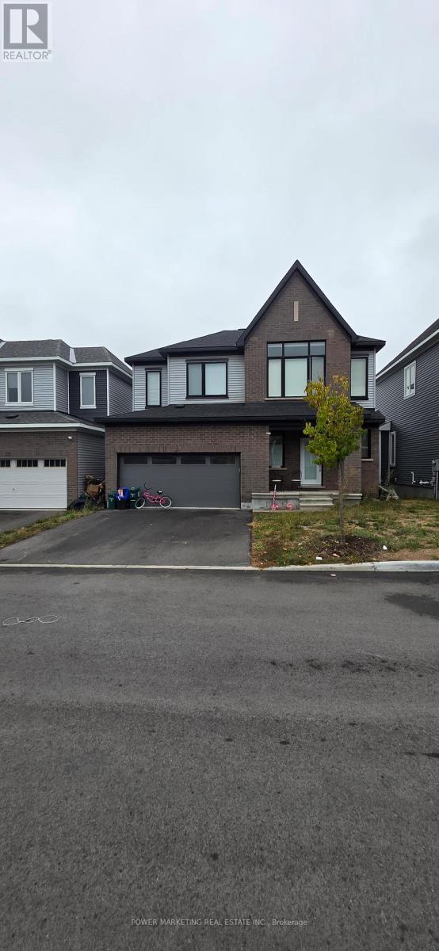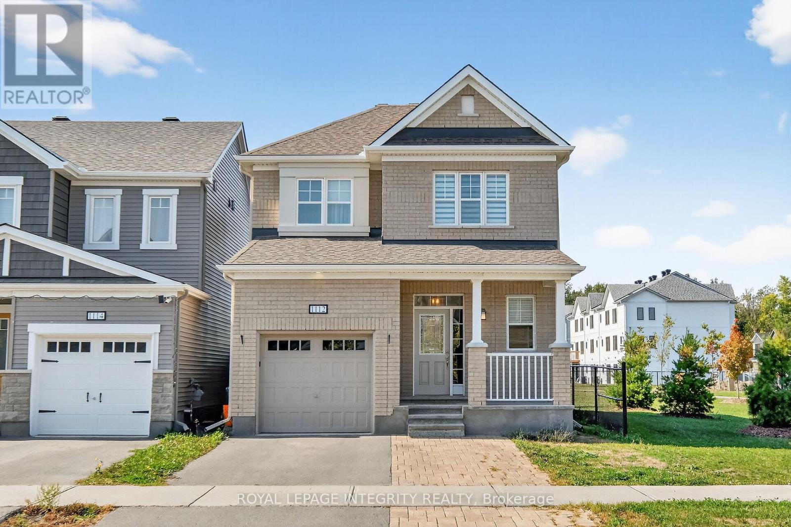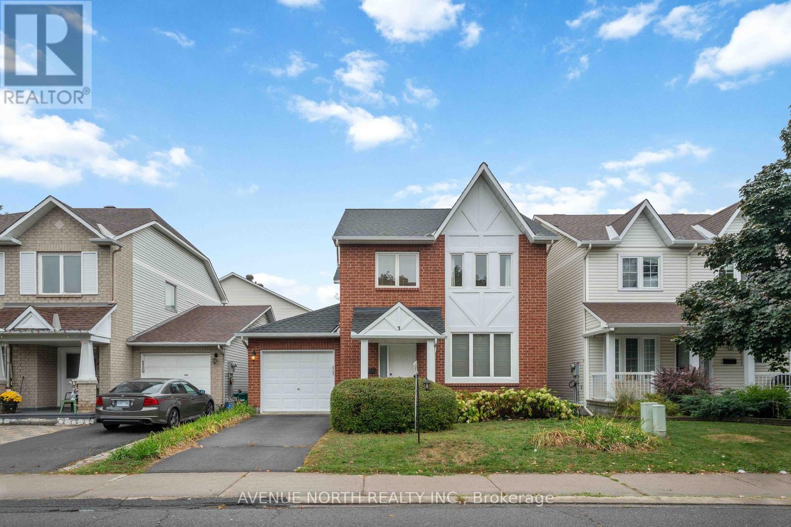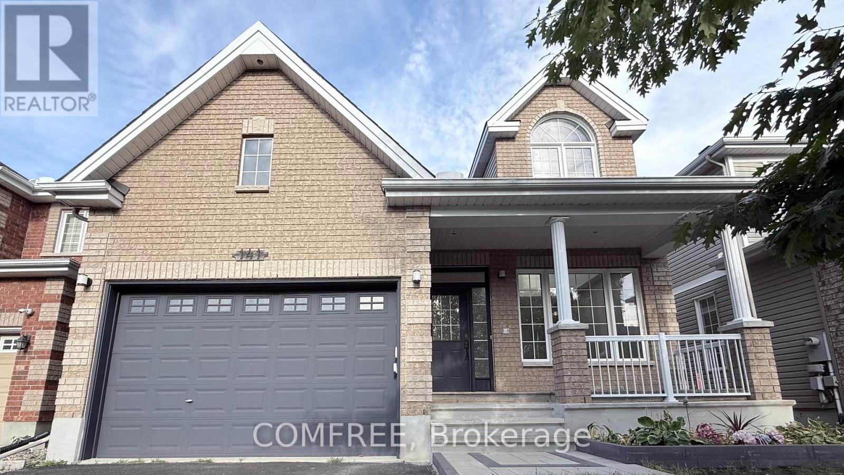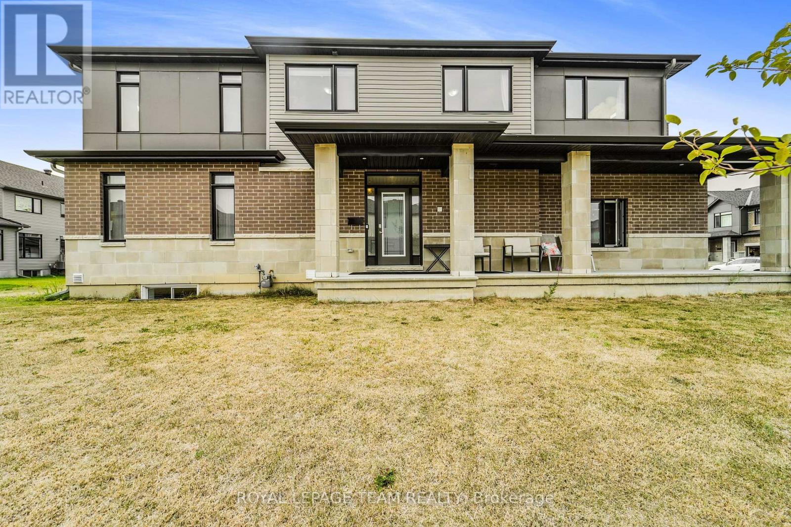
Highlights
Description
- Time on Houseful8 days
- Property typeSingle family
- Median school Score
- Mortgage payment
Visit this exceptional 2022 Claridge-built corner-lot townhome, offering 2,245 sq. ft. of beautifully designed living space on a premium 4,111 sq. ft. lot. With 4 bedrooms, 4 bathrooms, and $40K in upgrades, this residence blends style, comfort, and sophistication. Step into a marble-tiled foyer leading to open-concept living, rich hardwood floors, and a chefs kitchen featuring quartz countertops, stainless steel appliances, and ample cabinet space. The sun-filled family room offers a lot of natural light and comfort, while the luxurious primary suite boasts a walk-in closet and with a separate shower. A fully finished lower level includes a spacious rec room and full bath. Enjoy a large backyard in the summer, double garage, and an unbeatable location close to top-rated schools, shopping, transit, parks. This move-in ready luxury home is an incredible opportunity not to be missed! Looking for a property with great Location, Lifestyle, Luxury and Value ?- This home has it all. Book your showing today! (id:63267)
Home overview
- Cooling Central air conditioning
- Heat source Electric
- Heat type Forced air
- Sewer/ septic Sanitary sewer
- # total stories 2
- # parking spaces 4
- Has garage (y/n) Yes
- # full baths 3
- # half baths 1
- # total bathrooms 4.0
- # of above grade bedrooms 4
- Has fireplace (y/n) Yes
- Subdivision 2602 - riverside south/gloucester glen
- Lot size (acres) 0.0
- Listing # X12414387
- Property sub type Single family residence
- Status Active
- Primary bedroom 4.36m X 3.83m
Level: 2nd - Bedroom 3.32m X 3.04m
Level: 2nd - Bedroom 4.03m X 3.81m
Level: 2nd - Bedroom 3.32m X 3.04m
Level: 2nd - Family room 3.35m X 8.4m
Level: Lower - Foyer 3.81m X 1.82m
Level: Main - Kitchen 4.06m X 2.69m
Level: Main - Living room 6.09m X 3.6m
Level: Main - Dining room 2.87m X 2.69m
Level: Main
- Listing source url Https://www.realtor.ca/real-estate/28886310/91-heirloom-street-ottawa-2602-riverside-southgloucester-glen
- Listing type identifier Idx

$-2,256
/ Month

