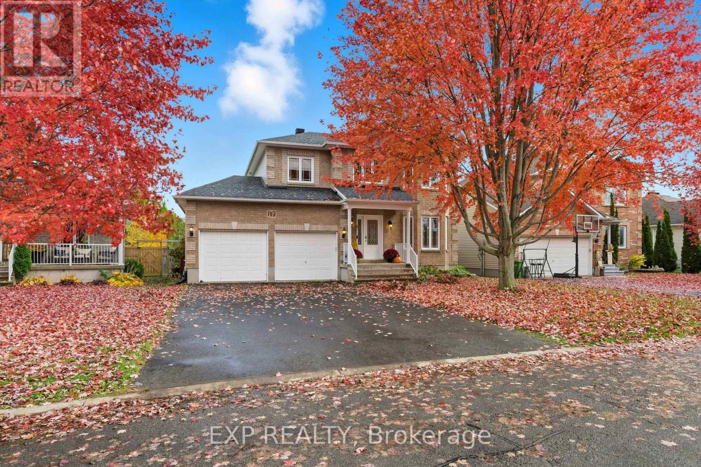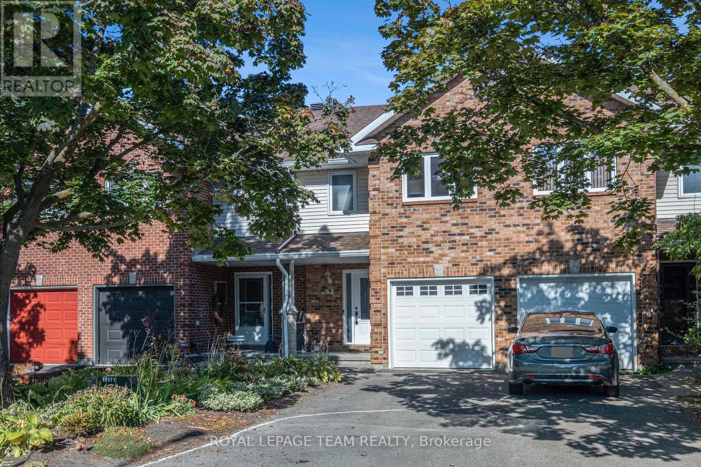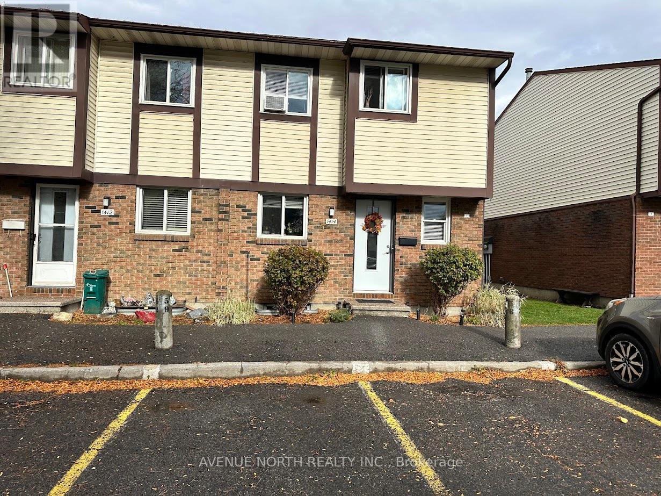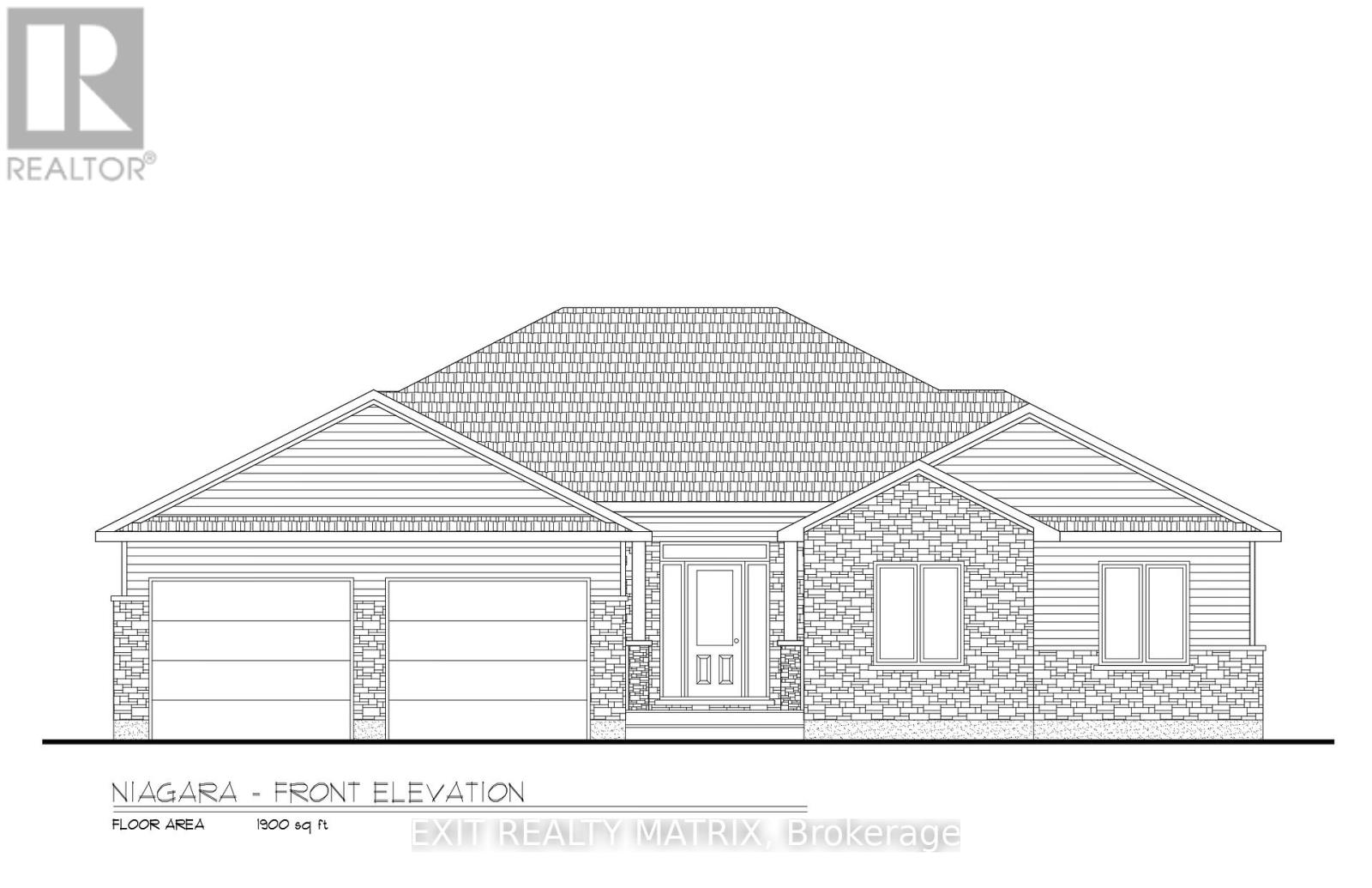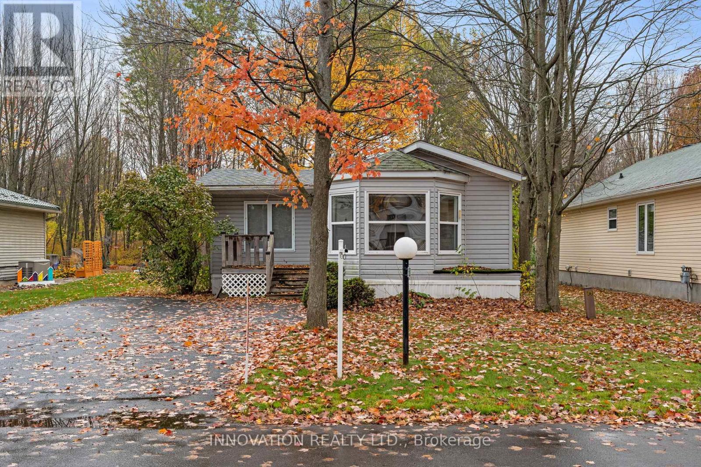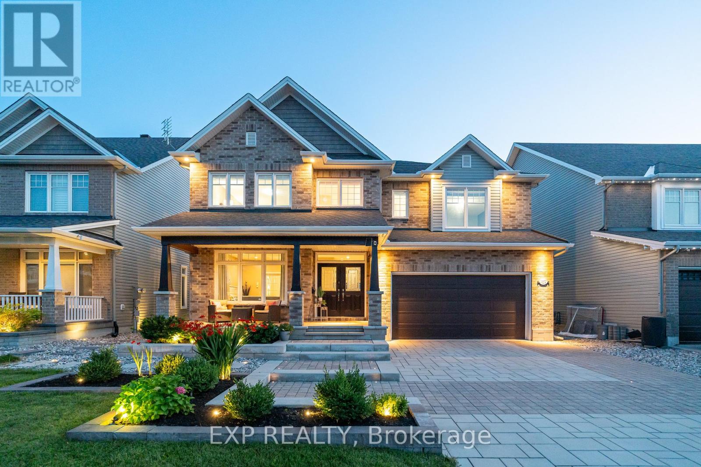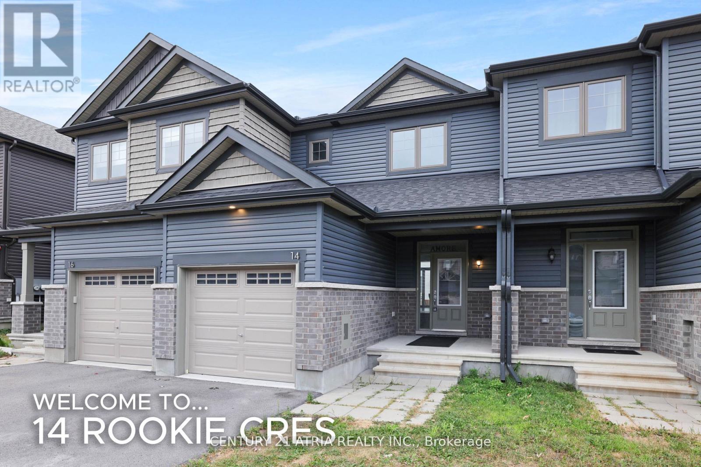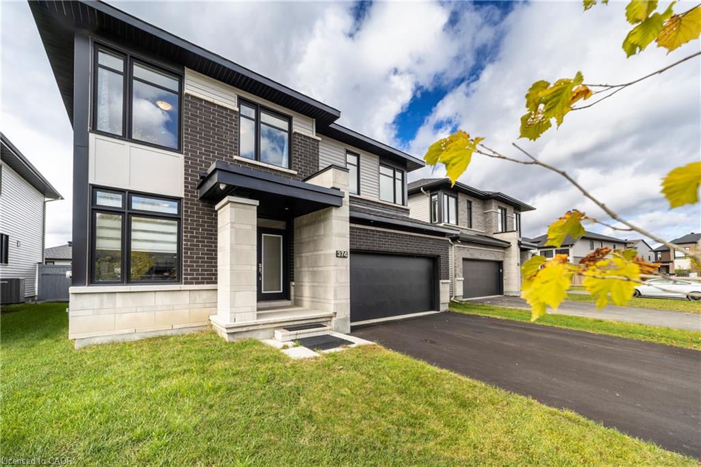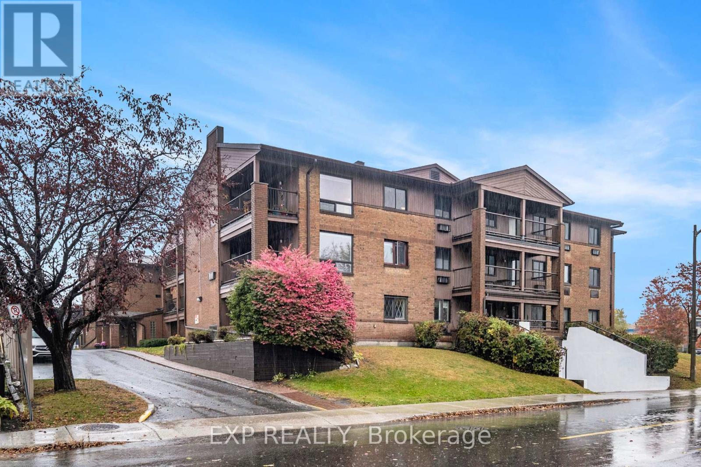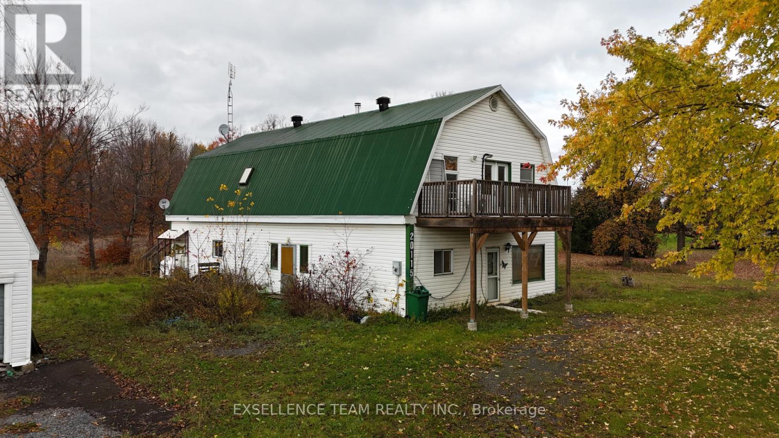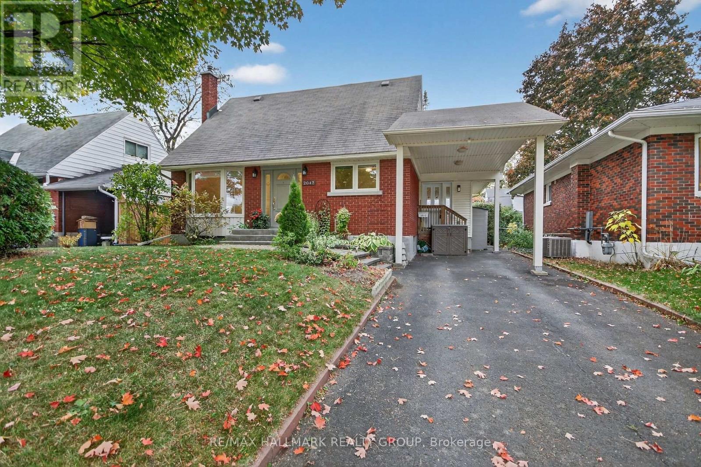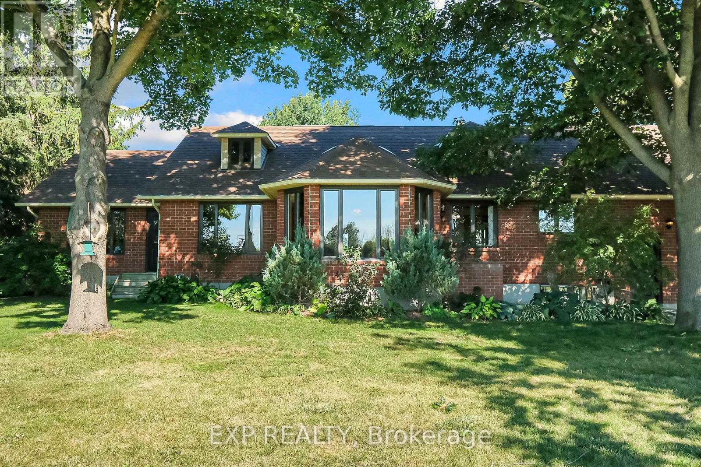
Highlights
Description
- Time on Houseful45 days
- Property typeSingle family
- Median school Score
- Mortgage payment
9185 Ray Wilson Road Country Living at Its Finest Escape to peace and tranquility in this charming 4-bedroom, 3-bathroom family home, nestled among open farmland with breathtaking views across the fields. This spacious property features a 3-car attached garage perfect for vehicles, toys, or hobbies plus an additional detached shed for extra storage or workspace. Inside, the home offers plenty of room for the whole family, while outside you'll find space to create your dream garden or simply relax and soak in the quiet country setting. Unwind on the rear porch while enjoying unforgettable sunsets in every season. If you've been dreaming of space, privacy, and the warmth of country living, bring the family and make 9185 Ray Wilson Road your next home! (id:63267)
Home overview
- Cooling Central air conditioning
- Heat source Propane
- Heat type Forced air
- Sewer/ septic Septic system
- # total stories 2
- # parking spaces 9
- Has garage (y/n) Yes
- # full baths 3
- # total bathrooms 3.0
- # of above grade bedrooms 4
- Community features School bus, community centre
- Subdivision 1602 - metcalfe
- View View
- Lot desc Landscaped
- Lot size (acres) 0.0
- Listing # X12397488
- Property sub type Single family residence
- Status Active
- Primary bedroom 7.76m X 3.61m
Level: 2nd - Bathroom 1.85m X 2.03m
Level: 2nd - Workshop 5.65m X 8.3m
Level: Lower - Other 1.88m X 5.39m
Level: Lower - Living room 3.99m X 4.62m
Level: Main - Bedroom 6.81m X 4.8m
Level: Main - Foyer 2.58m X 3.51m
Level: Main - Dining room 3.96m X 3.84m
Level: Main - Sunroom 2.44m X 4.93m
Level: Main - Kitchen 3.43m X 2.54m
Level: Main - Family room 3.91m X 3.71m
Level: Main - Bathroom 2.74m X 2.95m
Level: Main - Bedroom 3.68m X 3.07m
Level: Main - Bathroom 2.72m X 2.76m
Level: Main - Bedroom 3.68m X 3.07m
Level: Main
- Listing source url Https://www.realtor.ca/real-estate/28849098/9185-ray-wilson-road-ottawa-1602-metcalfe
- Listing type identifier Idx

$-2,397
/ Month

