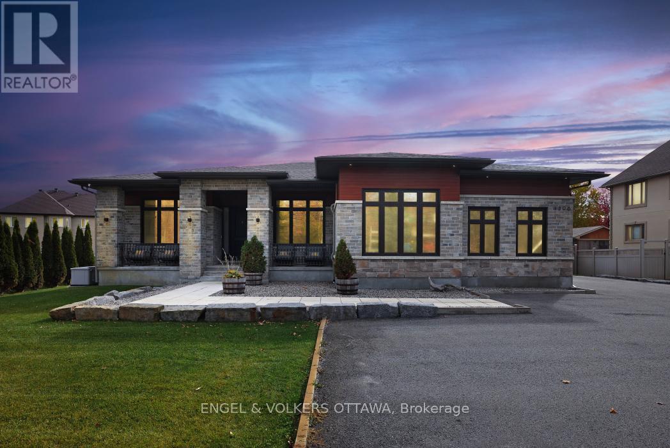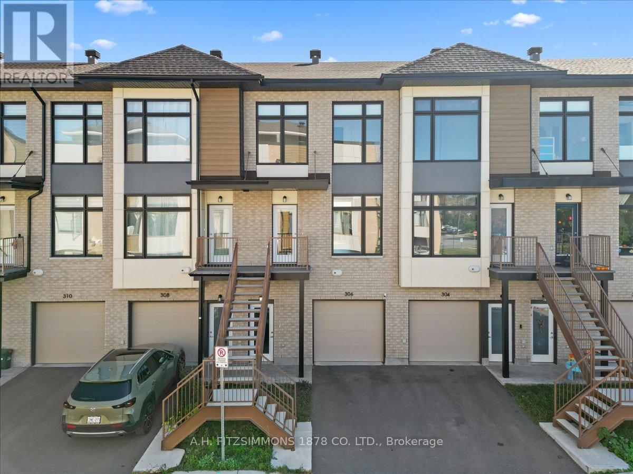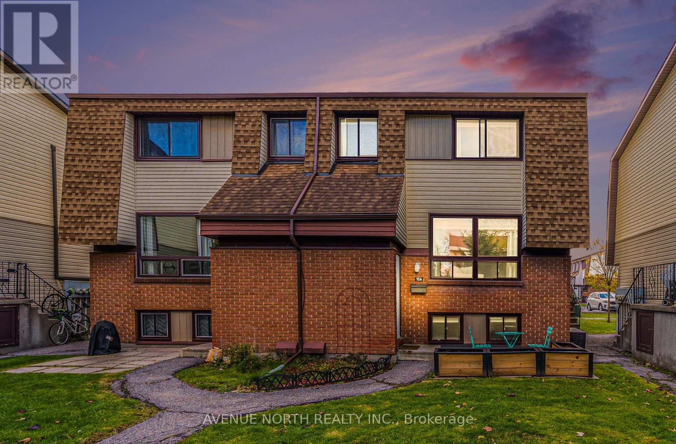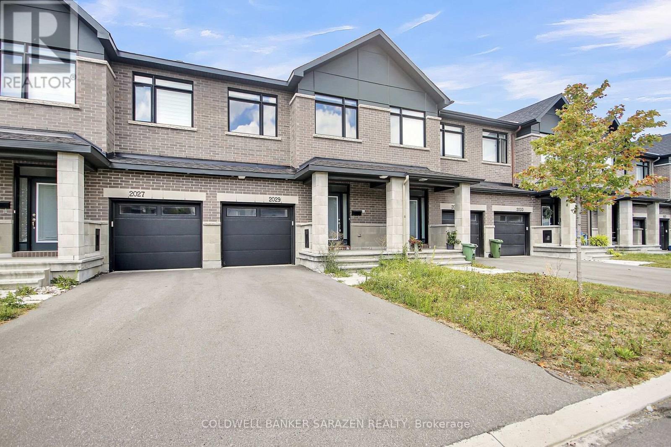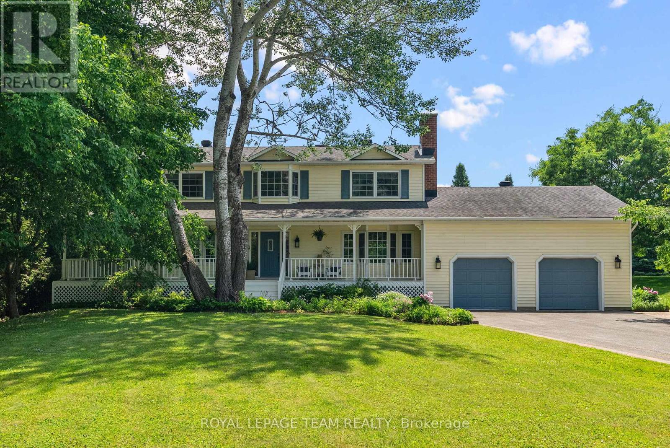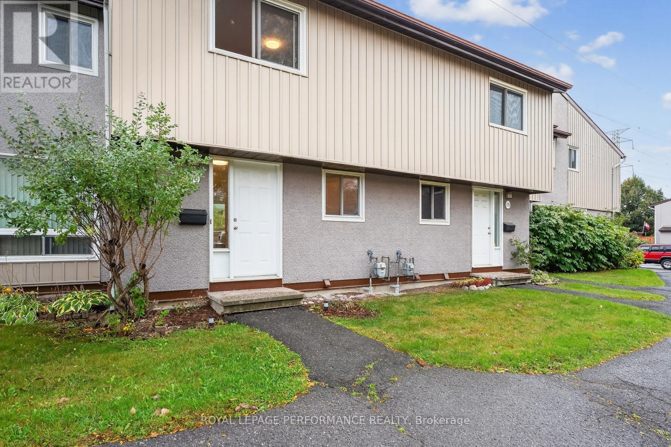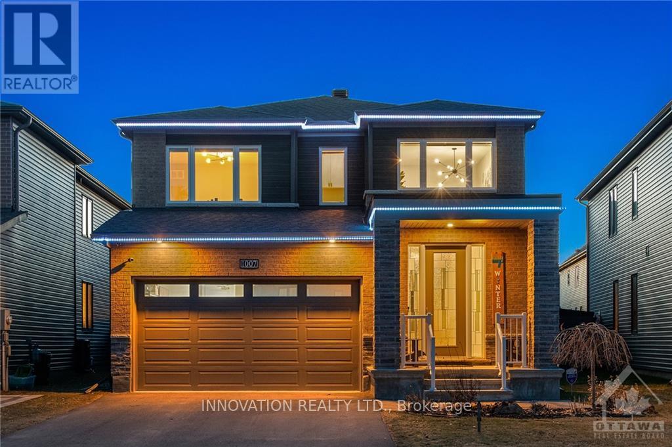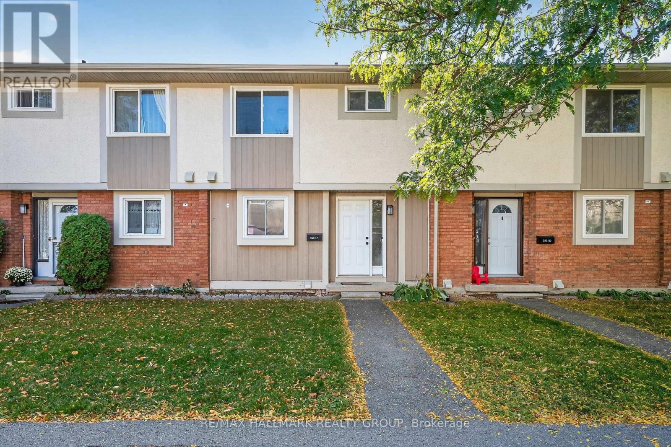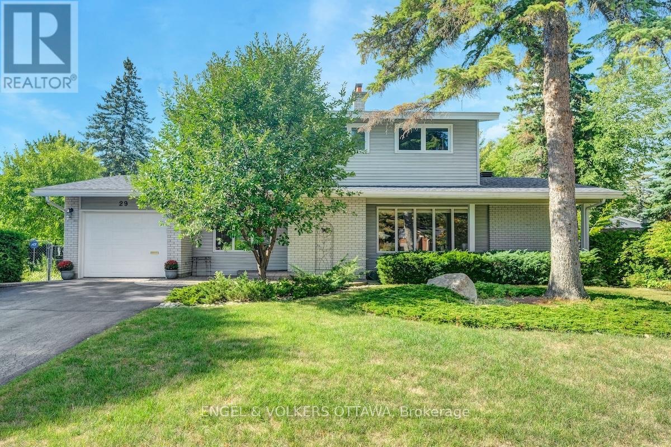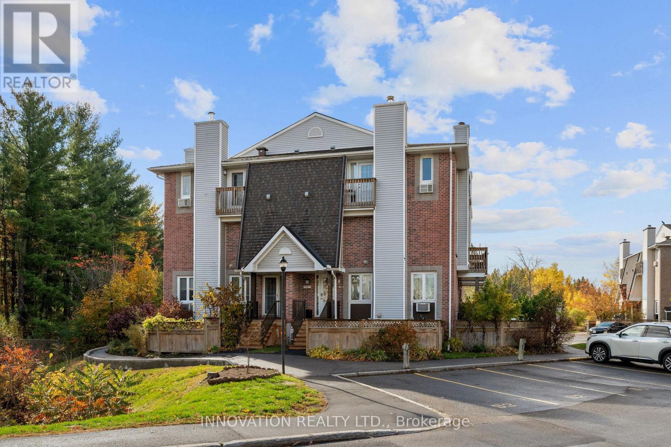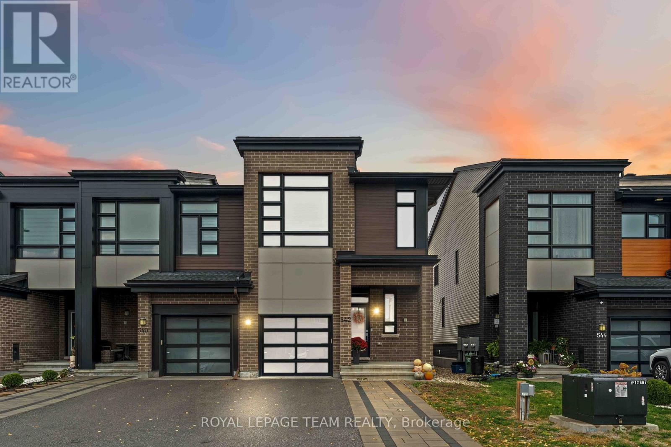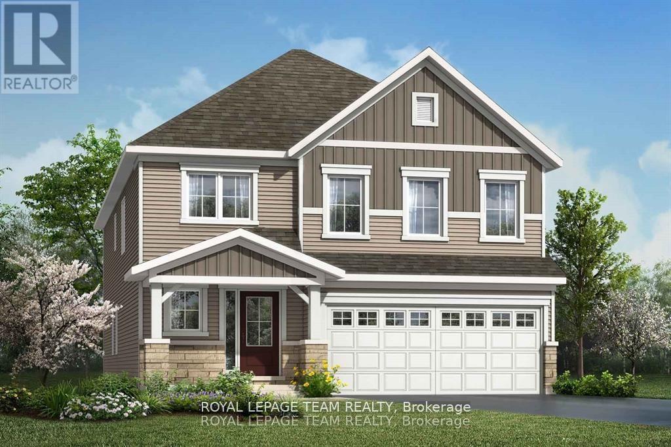
Highlights
Description
- Time on Housefulnew 3 days
- Property typeSingle family
- Median school Score
- Mortgage payment
FINISHED BASEMENT WITH FULL BATH! Welcome to one of Mattamy's most popular models, the Parkside 2, offering over $146,000 in upgrades. This stunning double-car garage home in the sought-after Half Moon Bay community is brand new and set for completion next year. The inviting front porch opens into a spacious foyer with a powder room and walk-in closet, leading to a mudroom with inside garage access and additional storage. The main floor features an open-concept layout with a dining room, a great room with an electric fireplace, and a separate den with French doors, ideal as a home office or a separate living space. The chef's kitchen includes a large island, quartz countertops, upgraded cabinetry, and a breakfast nook with patio doors to the backyard. Hardwood stairs take you to the second floor, where the primary bedroom impresses with a massive walk-in closet and a luxurious spa-like 5-piece ensuite. Bedrooms 2 and 3 share a Jack & Jill bathroom, Bedroom 4 enjoys its own ensuite, and all have walk-in closets. A convenient second-floor laundry adds to the functionality. The fully finished basement includes a large rec room and a full bathroom, perfect for additional living space. Located on a quiet street in a family-friendly neighbourhood, this home is just minutes from trails, Barrhaven Marketplace, top-rated schools, the Minto Recreation Centre, and more. The photos are intended solely to showcase the builder's finishes. (id:63267)
Home overview
- Cooling Central air conditioning
- Heat source Natural gas
- Heat type Forced air
- Sewer/ septic Sanitary sewer
- # total stories 2
- # parking spaces 4
- Has garage (y/n) Yes
- # full baths 4
- # half baths 1
- # total bathrooms 5.0
- # of above grade bedrooms 4
- Has fireplace (y/n) Yes
- Subdivision 7711 - barrhaven - half moon bay
- Lot size (acres) 0.0
- Listing # X12480439
- Property sub type Single family residence
- Status Active
- Bathroom Measurements not available
Level: 2nd - Laundry Measurements not available
Level: 2nd - Primary bedroom 4.29m X 4.23m
Level: 2nd - 2nd bedroom 4.38m X 3.35m
Level: 2nd - 3rd bedroom 4.6m X 3.35m
Level: 2nd - 4th bedroom 3.65m X 3.07m
Level: 2nd - Bathroom Measurements not available
Level: Basement - Recreational room / games room 5.85m X 3.23m
Level: Basement - Mudroom Measurements not available
Level: Ground - Foyer Measurements not available
Level: Ground - Bathroom Measurements not available
Level: Ground - Kitchen 3.68m X 2.68m
Level: Ground - Eating area 3.07m X 2.52m
Level: Ground - Great room 4.87m X 3.99m
Level: Ground - Eating area 3.07m X 2.52m
Level: Ground - Den 3.04m X 3.16m
Level: Main - Dining room 4.87m X 3.13m
Level: Main
- Listing source url Https://www.realtor.ca/real-estate/29028721/919-finescale-way-ottawa-7711-barrhaven-half-moon-bay
- Listing type identifier Idx

$-2,533
/ Month

