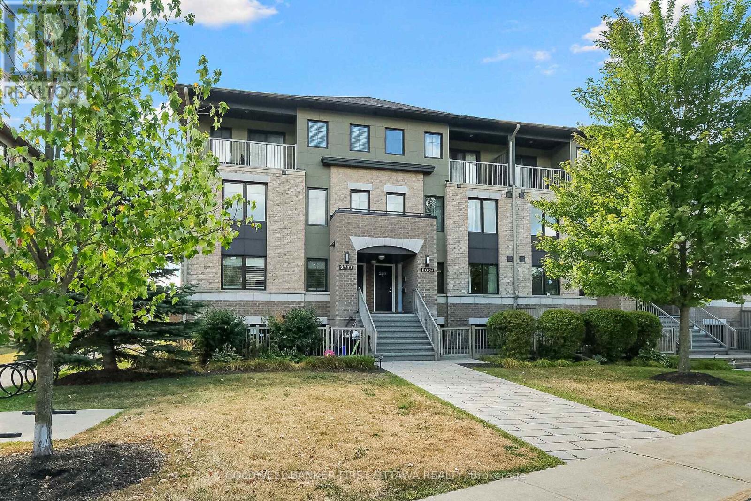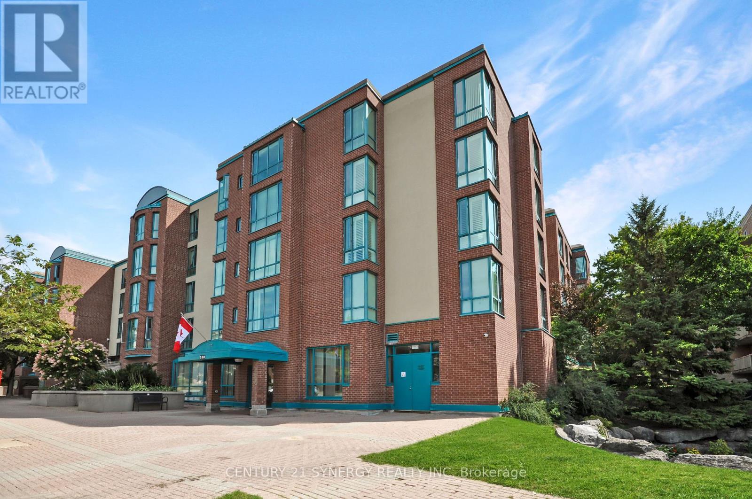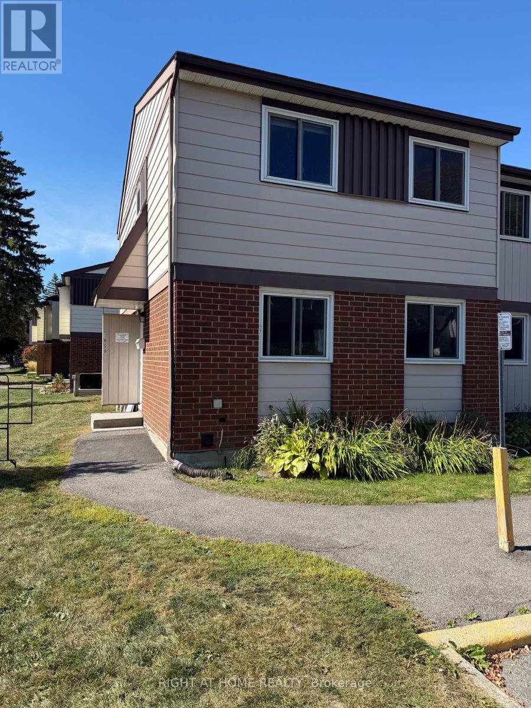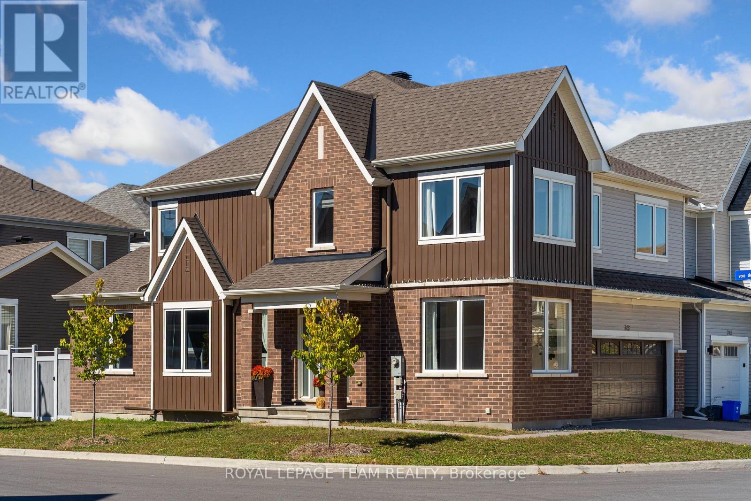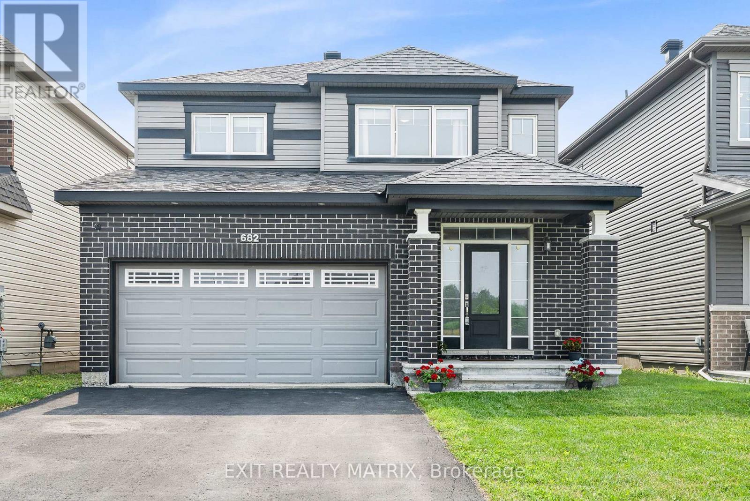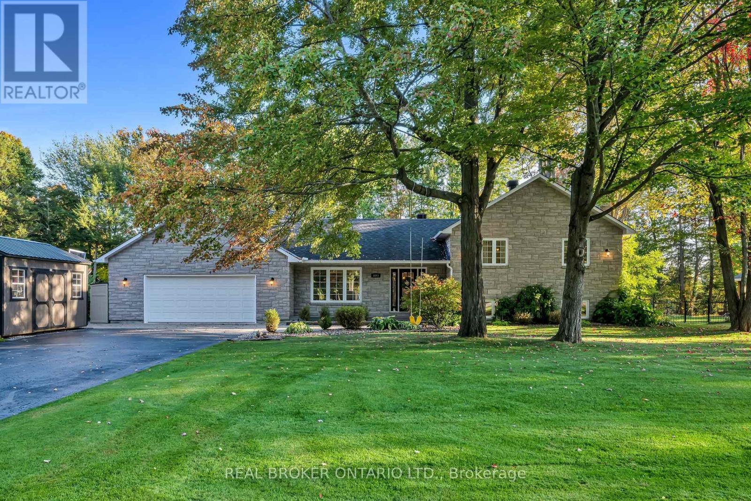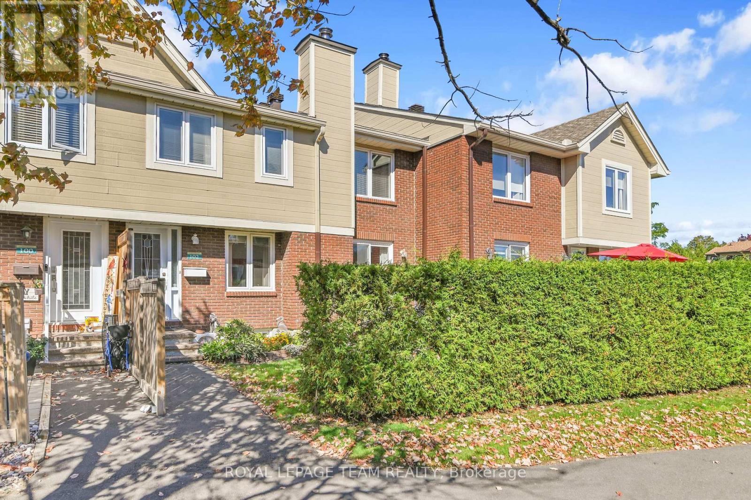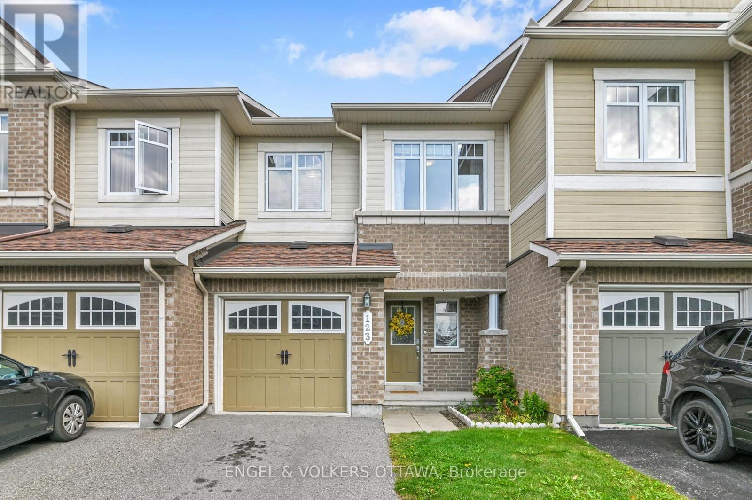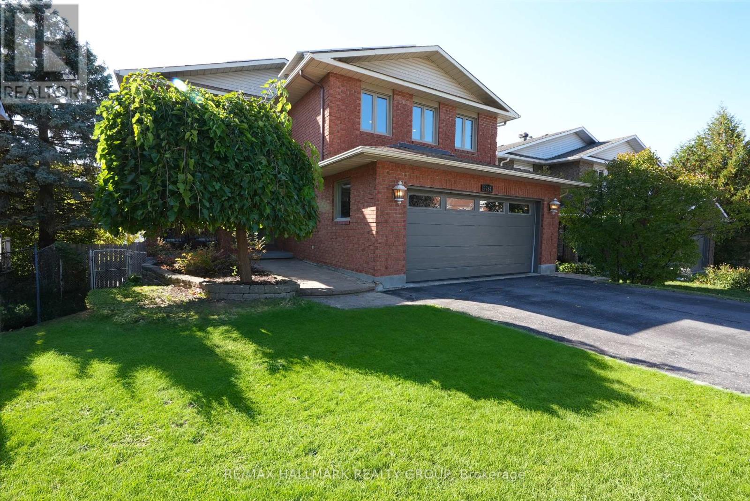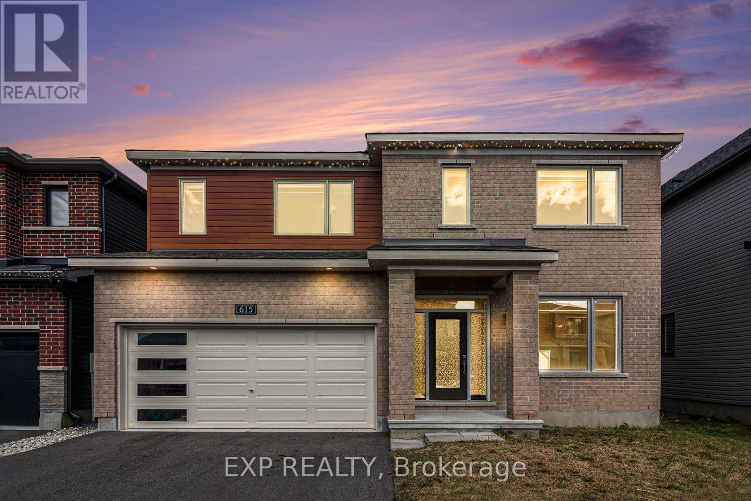- Houseful
- ON
- Ottawa
- Notting Gate
- 919 Scala Ave
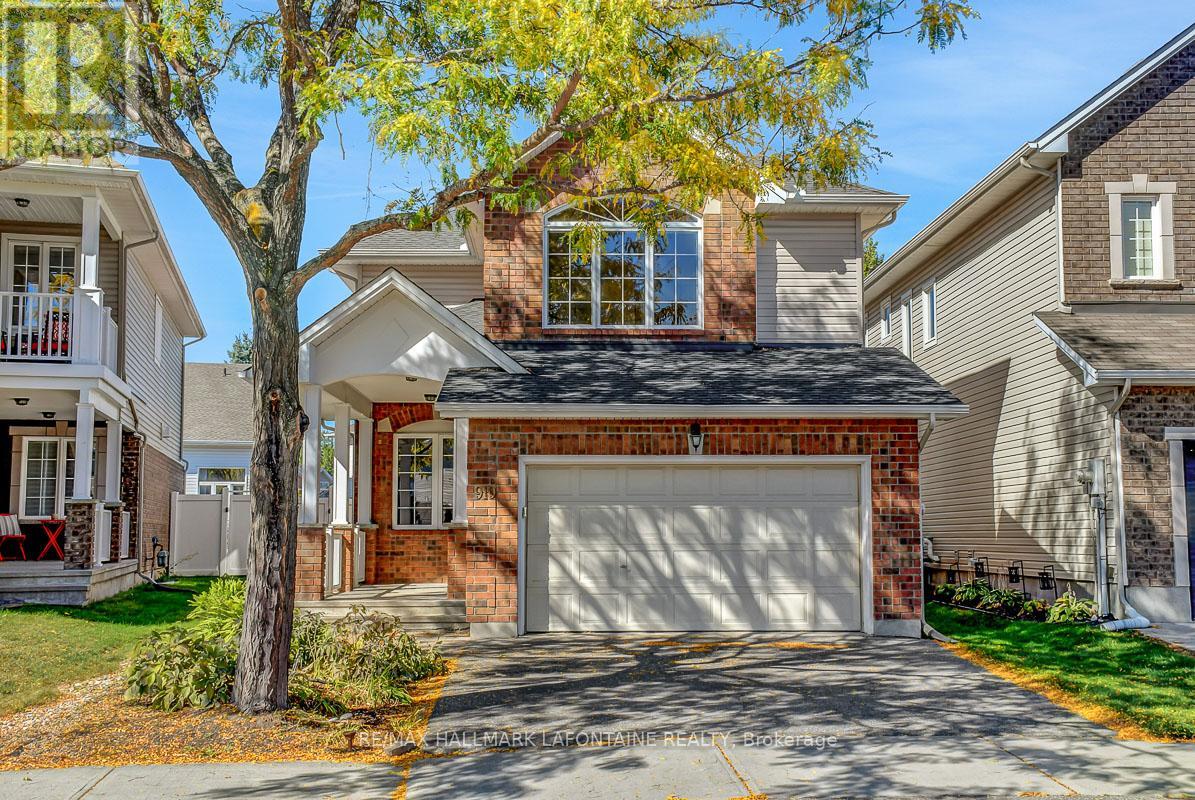
Highlights
Description
- Time on Housefulnew 19 hours
- Property typeSingle family
- Neighbourhood
- Median school Score
- Mortgage payment
Welcome to this bright and airy 4-bedroom, 3.5-bath home built by Urbandale, offering plenty of space and timeless style for today's family. From the inviting front porch to the sun-filled interior, this home is sure to impress.The main level features hardwood flooring throughout the living, dining, and family rooms, creating a warm and welcoming flow. The spacious kitchen includes wood cabinetry, a centre island, abundant cupboard space and a pantry, and eat-in kitchen space. Upstairs, all bedrooms feature hardwood floors. The large primary bedroom boasts multiple windows, a walk-in closet, and a generous 4-piece ensuite with soaker tub. The second bedroom offers its own walk-in closet, a beautiful large half moon window and vaulted ceiling. The other bedrooms are also well-sized, with convenient second-floor laundry nearby. The unfinished basement offers several large windows and a blank canvas for the next family to finish as they choose. Last but not least, enjoy the large, fully fenced back yard with composite deck! Plenty of room to make larger gardens and for the kids to play. Situated within walking distance of both elementary and secondary schools, this is a fantastic family-friendly location with everything you need close at hand. (id:63267)
Home overview
- Cooling Central air conditioning
- Heat source Natural gas
- Heat type Forced air
- Sewer/ septic Sanitary sewer
- # total stories 2
- # parking spaces 4
- Has garage (y/n) Yes
- # full baths 2
- # half baths 1
- # total bathrooms 3.0
- # of above grade bedrooms 4
- Has fireplace (y/n) Yes
- Subdivision 1119 - notting hill/summerside
- Directions 1403484
- Lot size (acres) 0.0
- Listing # X12439451
- Property sub type Single family residence
- Status Active
- 4th bedroom 4.1m X 3.26m
Level: 2nd - Primary bedroom 5.49m X 4.5m
Level: 2nd - Bathroom 3.66m X 1.5m
Level: 2nd - Other 1.51m X 1.49m
Level: 2nd - 3rd bedroom 4.11m X 3.54m
Level: 2nd - Bathroom 4.11m X 2.07m
Level: 2nd - 2nd bedroom 3.89m X 3.49m
Level: 2nd - Laundry 1.58m X 0.9m
Level: 2nd - Other 2.09m X 1.81m
Level: 2nd - Living room 4.17m X 3.67m
Level: Main - Foyer 3.83m X 2.06m
Level: Main - Bathroom 1.99m X 0.9m
Level: Main - Dining room 4.74m X 3.37m
Level: Main - Kitchen 4.48m X 4.17m
Level: Main - Family room 4.26m X 4.15m
Level: Main
- Listing source url Https://www.realtor.ca/real-estate/28939989/919-scala-avenue-ottawa-1119-notting-hillsummerside
- Listing type identifier Idx

$-2,067
/ Month

