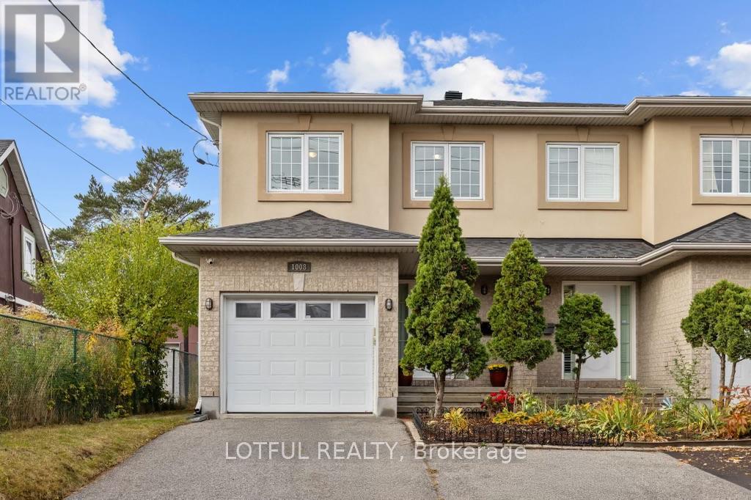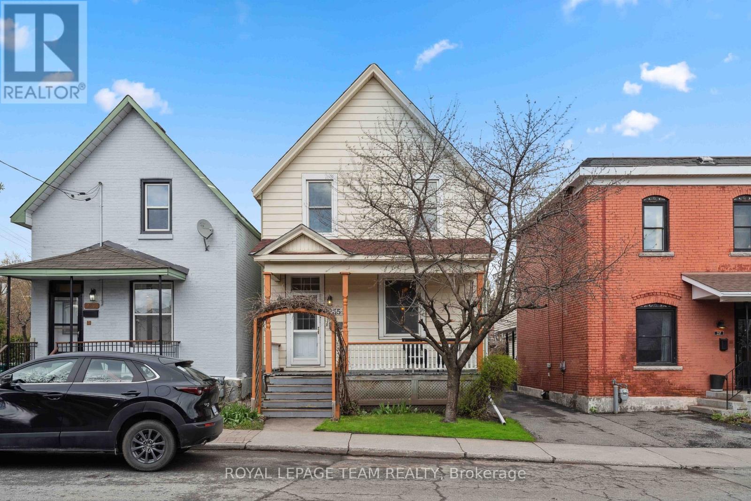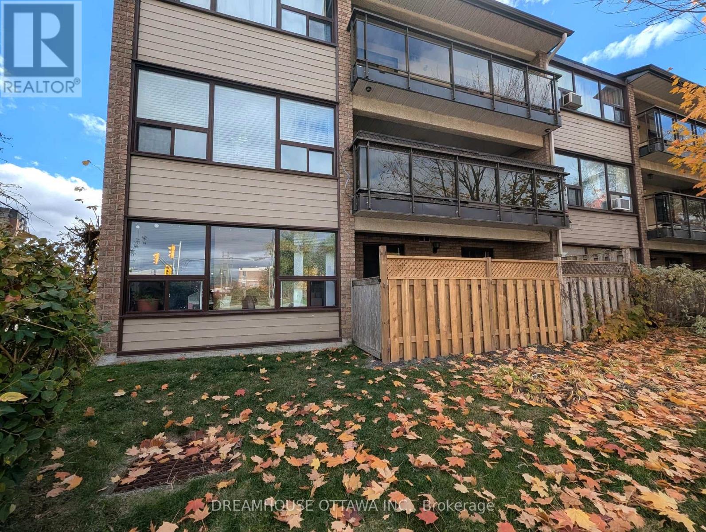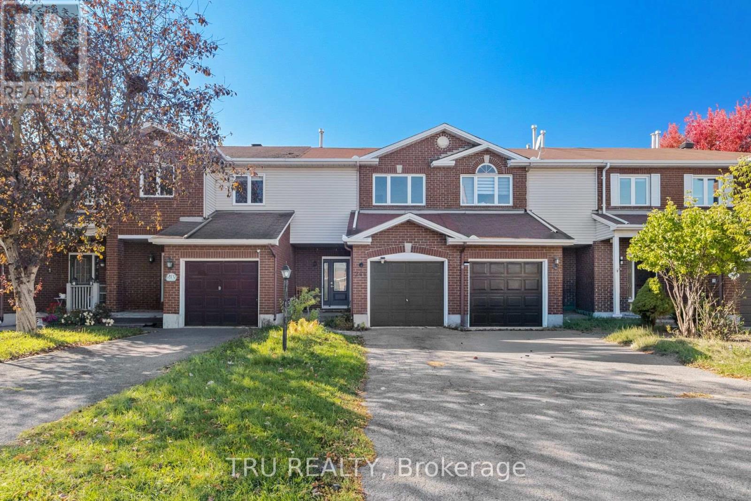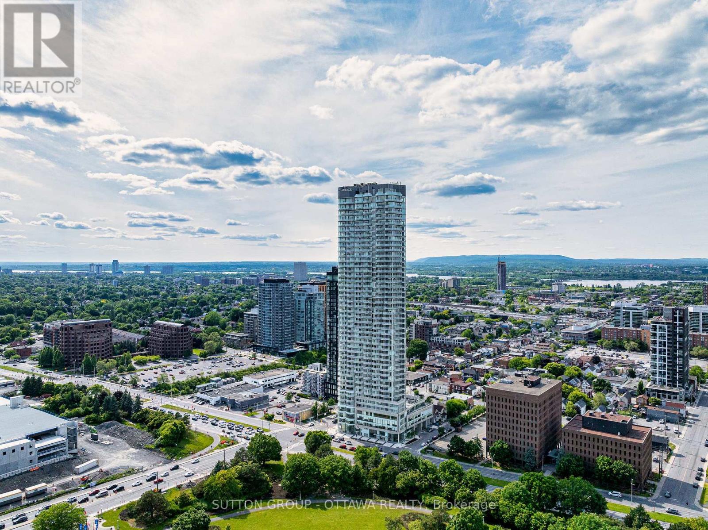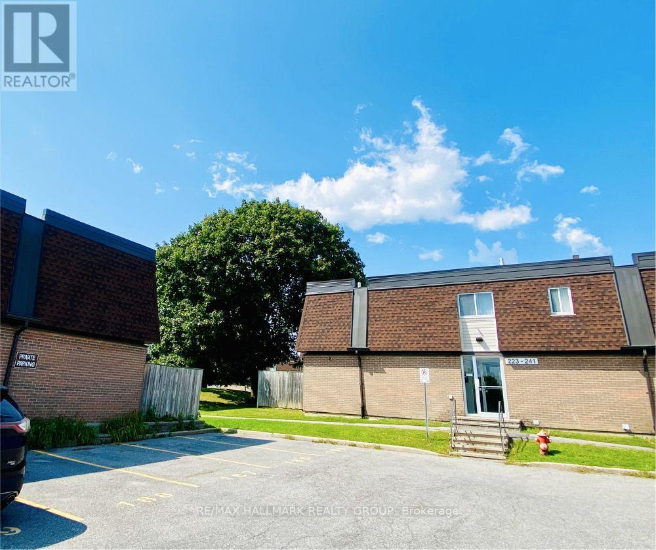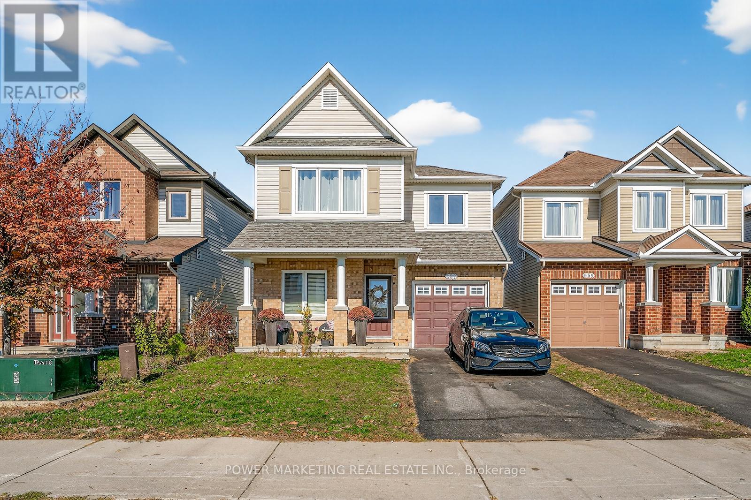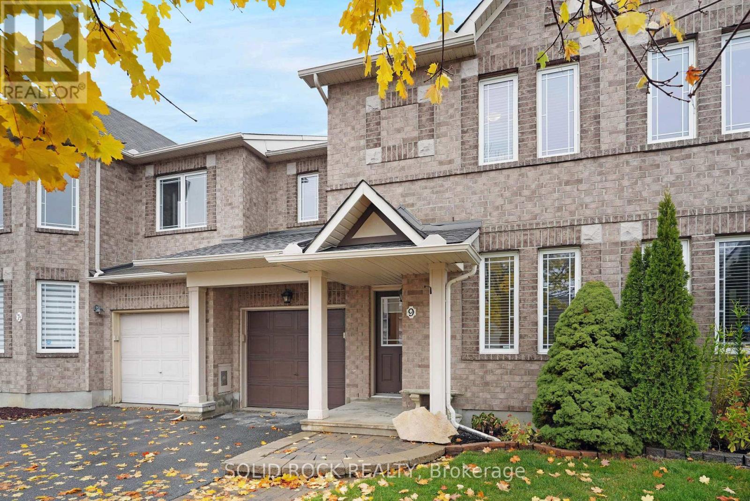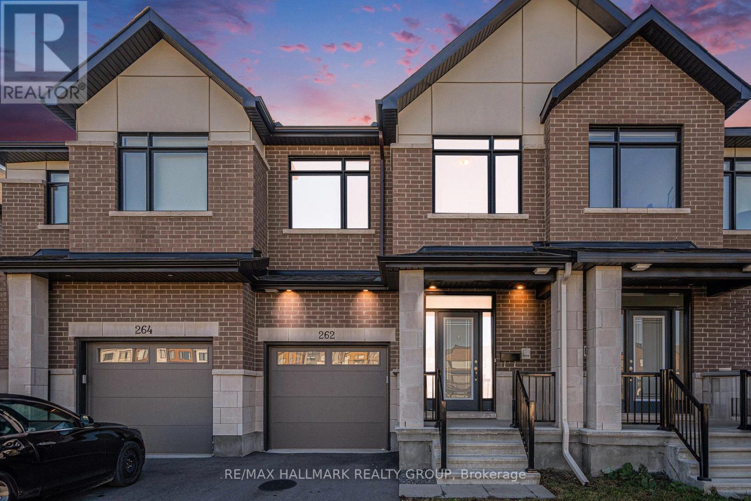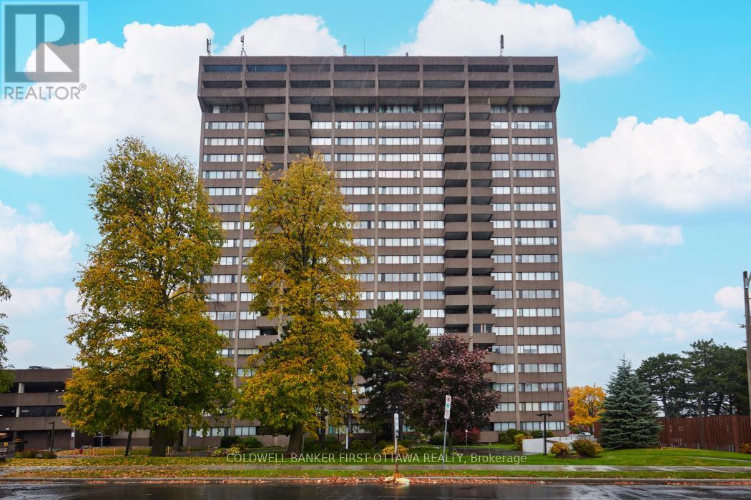- Houseful
- ON
- Ottawa
- Meadowlands
- 92 Meadowlands Dr W
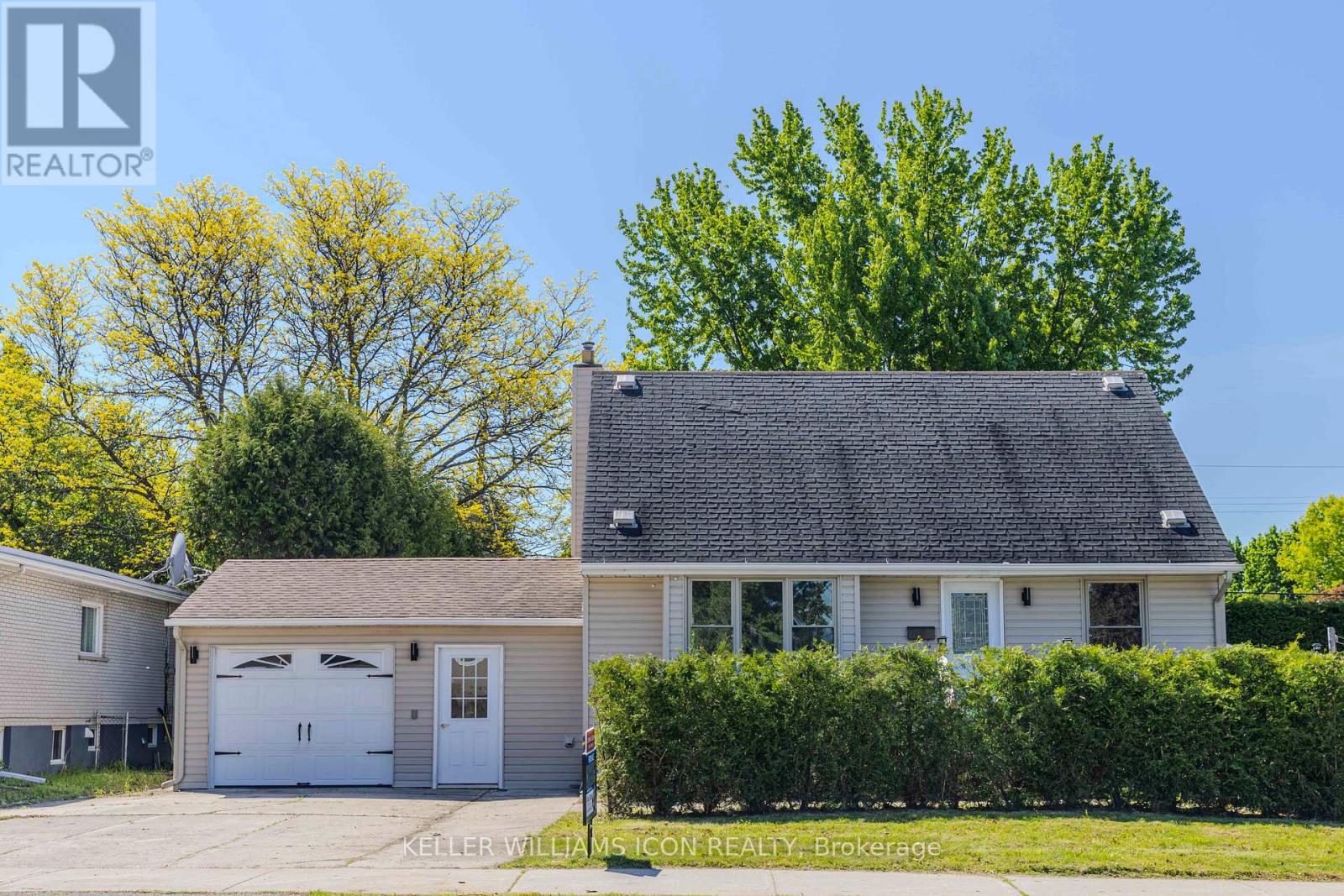
Highlights
Description
- Time on Houseful53 days
- Property typeSingle family
- Neighbourhood
- Median school Score
- Mortgage payment
Rare Oversized Lot in Meadowlands - Attractive New Price Point with Future Development Potential! Fully renovated detached home on a 61 ft x 124 ft R1FF-zoned lot, with potential to apply for rezoning for semi-detached homes. The main floor features open-concept living/dining, a modern kitchen, office, full bath, and heated sunroom; upstairs offers a spacious bedroom with full bath. The unfinished basement includes laundry, partial bath, and ample space to customize. Beautifully landscaped front and back yards with a large gazebo add charm. Ideally located near Merivale Road shopping, Algonquin College, Queensway Carleton Hospital, major highways, and the upcoming LRT - an outstanding opportunity to enjoy move-in ready living with strong future upside. (id:63267)
Home overview
- Cooling Central air conditioning
- Heat source Natural gas
- Heat type Forced air
- Sewer/ septic Sanitary sewer
- # total stories 2
- # parking spaces 7
- Has garage (y/n) Yes
- # full baths 2
- # half baths 1
- # total bathrooms 3.0
- # of above grade bedrooms 1
- Subdivision 7302 - meadowlands/crestview
- Directions 2146029
- Lot size (acres) 0.0
- Listing # X12396202
- Property sub type Single family residence
- Status Active
- Bedroom 4.22m X 3.57m
Level: 2nd - Other 3.57m X 1.4m
Level: 2nd - Bathroom 2.7m X 2.03m
Level: 2nd - Bathroom 1.26m X 1.12m
Level: Basement - Laundry 4.05m X 1.87m
Level: Basement - Recreational room / games room 8.4m X 3.27m
Level: Basement - Sunroom 2.92m X 2.86m
Level: Main - Living room 8.89m X 3.41m
Level: Main - Bathroom 3.4m X 1.4m
Level: Main - Den 3.4m X 2.3m
Level: Main - Kitchen 3.5m X 2.54m
Level: Main
- Listing source url Https://www.realtor.ca/real-estate/28846763/92-meadowlands-drive-w-ottawa-7302-meadowlandscrestview
- Listing type identifier Idx

$-1,597
/ Month

