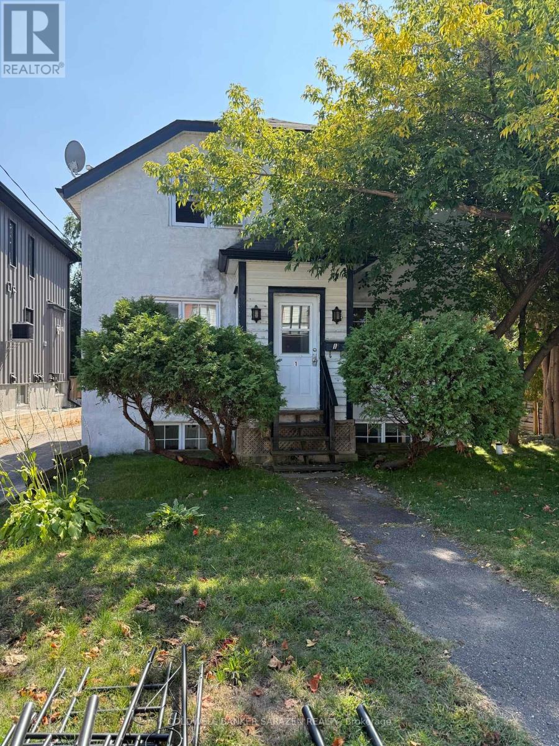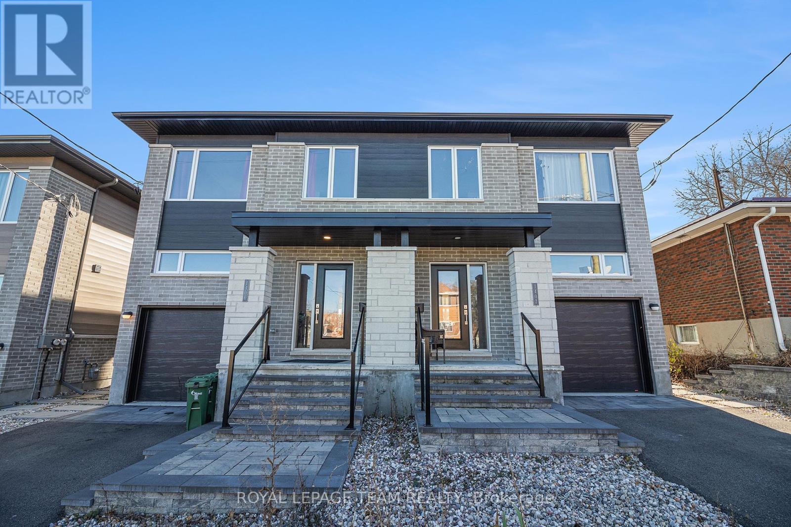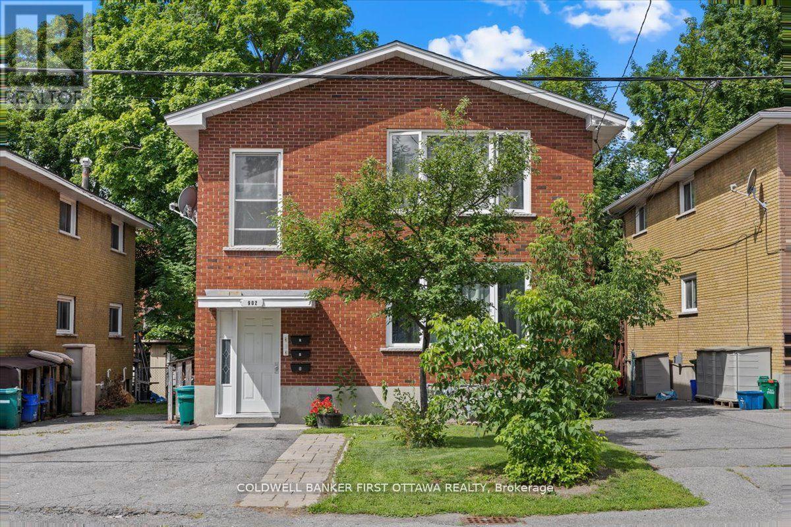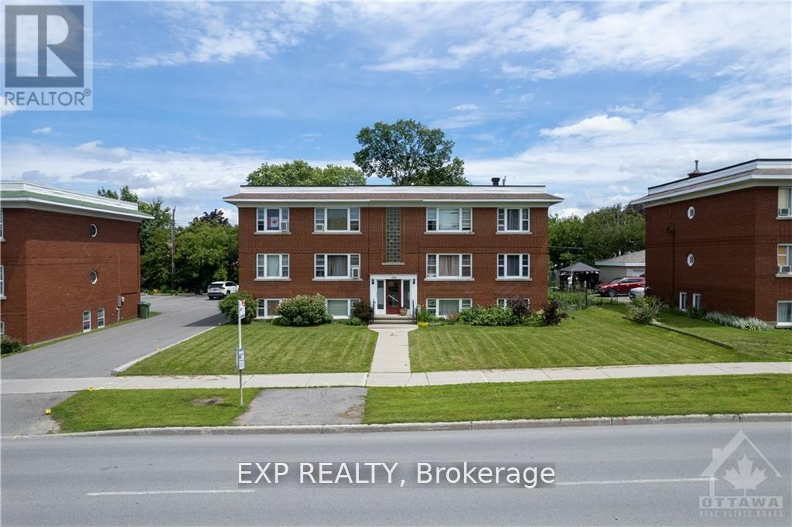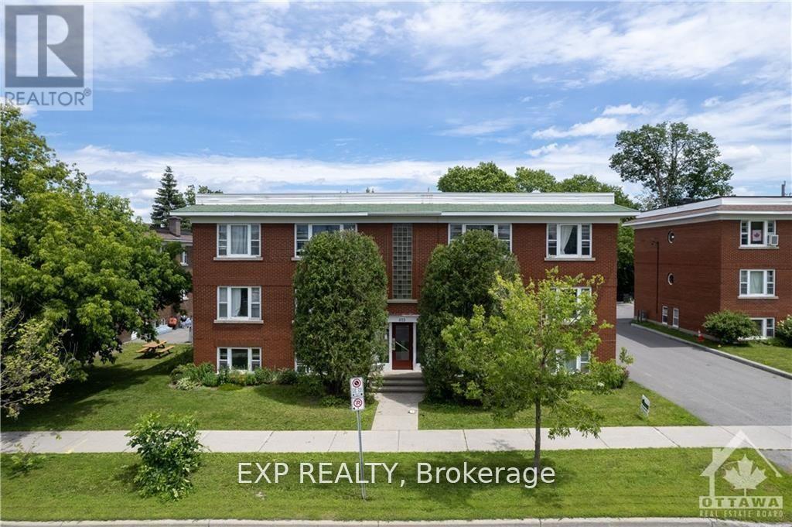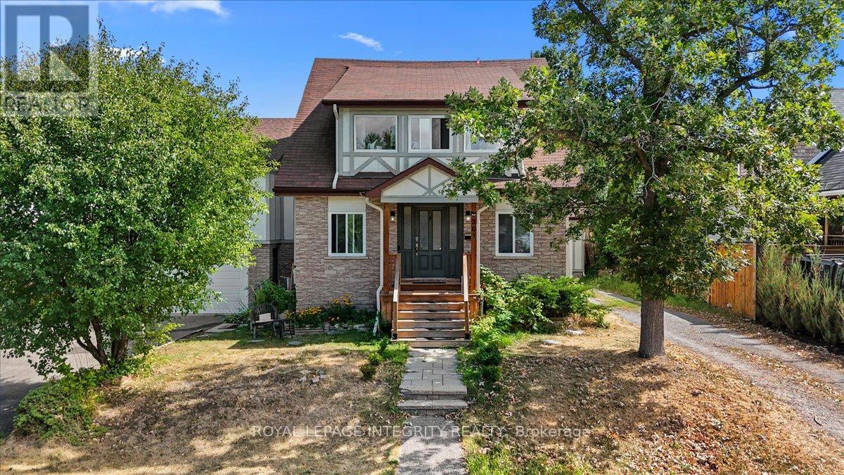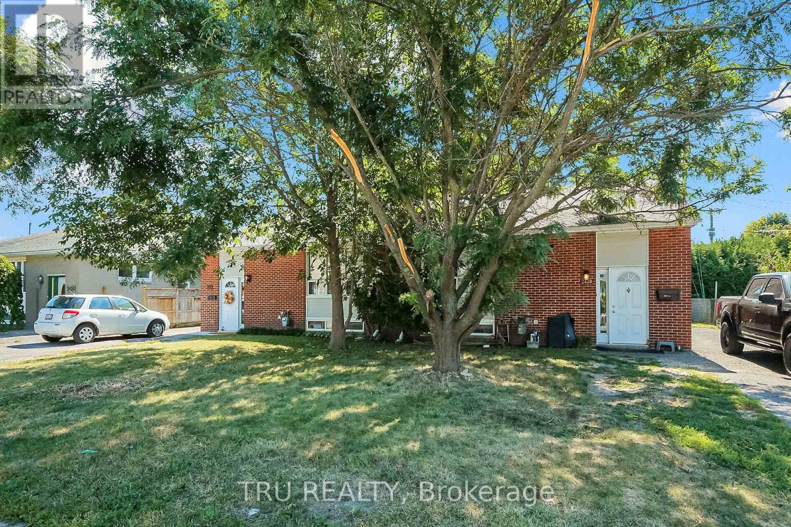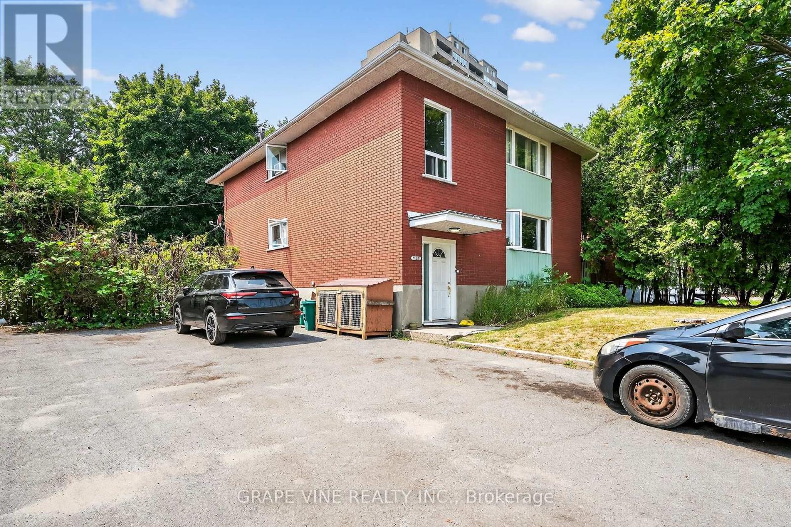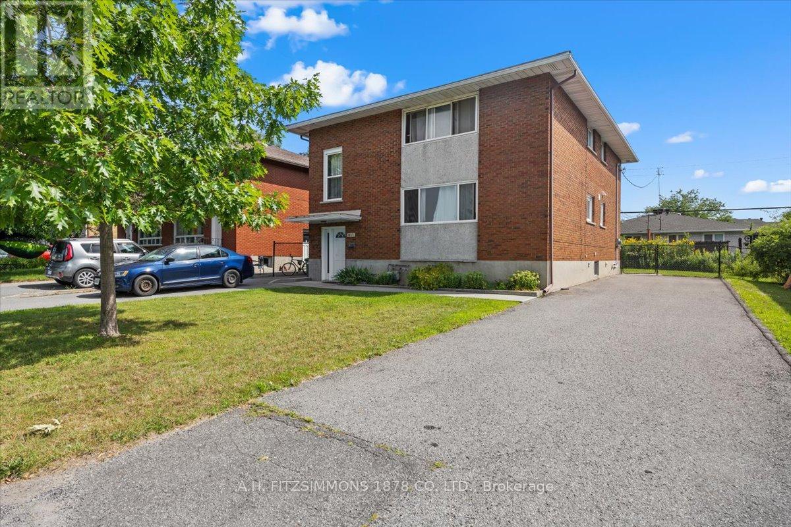- Houseful
- ON
- Ottawa
- Queensway Terrace North
- 922 Pinewood Cres
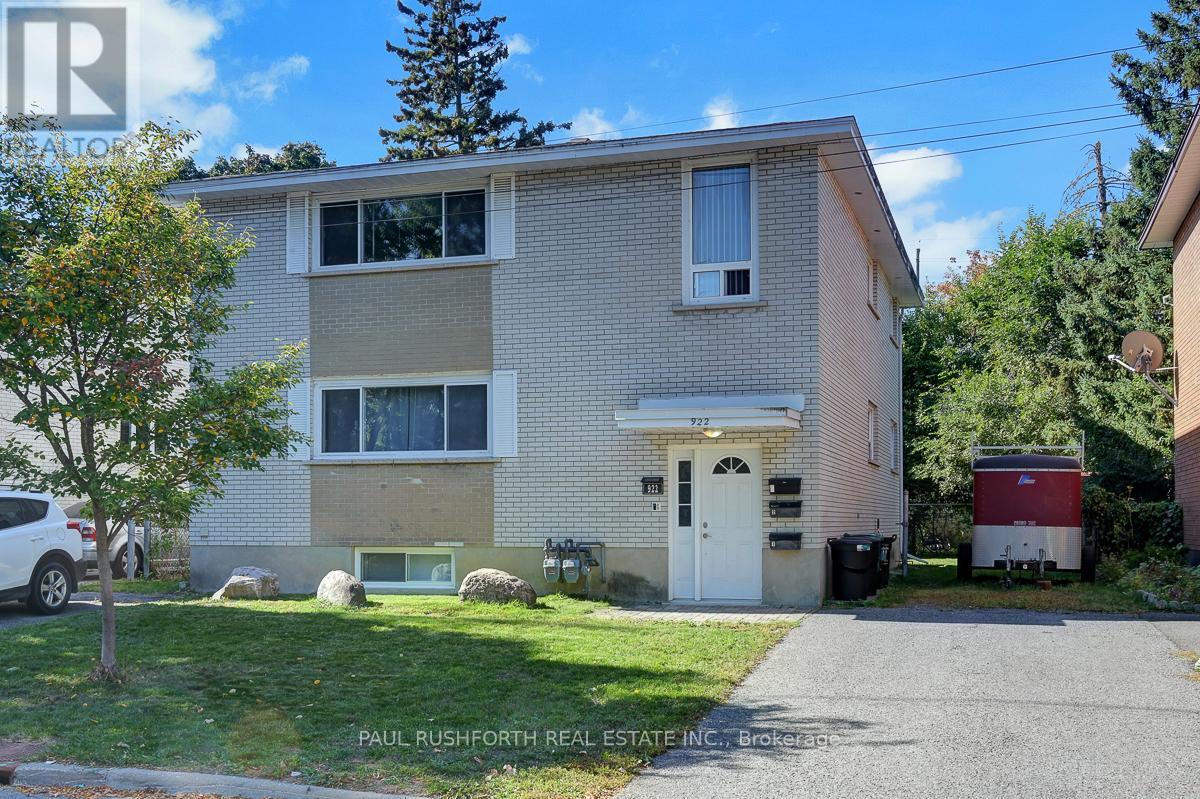
Highlights
Description
- Time on Housefulnew 3 days
- Property typeMulti-family
- Neighbourhood
- Median school Score
- Mortgage payment
3 UNIT MULTI-PLEX - INVESTMENT PROPERTY...DUPLEX with a THIRD UNIT ON LOWER LEVEL. PRIME LOCATION in Queensway Terrance North. IMPRESSIVE VALUE. Tremendous investment opportunity. This fantastic 3 unit multi-plex is an ideal addition to your portfolio or PEFECT FOR OWNER LIVE IN with additional rental income from other units. Very well maintained with loads of updates including roof, electrical, plumbing, bathrooms, hardwood refinishing, appliances, kitchens, most windows++. Features 2x THREE BEDROOM UNITS (main floor / 2nd floor) and 1x TWO BEDROOM UNIT (lower). Each unit has private laundry in unit. Prime location for high quality tenants. Main floor 3bedroom is rented $1540 + utilities, month to month, UPPER 3 bedroom is rented $1540 + utilities, month to month, LOWER 2 Bedroom is rented $1895 + utilities, month to month. Both middle and upper units are well under market rents. Plenty of parking. This is a diamond in the rough. Low maintenance and easy to rent. Min 24hrs notice for showings please. 3 Hydro Meters, 3 Water meters , 2 Gas Meters, 3 Hot water tanks, 2 Furnaces, 2 Sheds (id:63267)
Home overview
- Heat source Natural gas
- Heat type Forced air
- Sewer/ septic Sanitary sewer
- # total stories 2
- # parking spaces 3
- # full baths 3
- # total bathrooms 3.0
- # of above grade bedrooms 8
- Subdivision 6203 - queensway terrace north
- Directions 1404285
- Lot desc Landscaped
- Lot size (acres) 0.0
- Listing # X12443074
- Property sub type Multi-family
- Status Active
- Bathroom 3.45m X 1.95m
Level: 2nd - Dining room 2.71m X 3.75m
Level: 2nd - Primary bedroom 4.26m X 3.23m
Level: 2nd - 2nd bedroom 3.45m X 3.25m
Level: 2nd - Kitchen 3.45m X 3.05m
Level: 2nd - Living room 4.06m X 3.75m
Level: 2nd - 3rd bedroom 4.26m X 3.18m
Level: 2nd - 2nd bedroom 3.77m X 3.61m
Level: Basement - Bathroom 2.52m X 2.22m
Level: Basement - Kitchen 3.84m X 3.42m
Level: Basement - Living room 2.43m X 5.12m
Level: Basement - Utility 2.81m X 4.01m
Level: Basement - Dining room 3.85m X 3.1m
Level: Basement - Primary bedroom 6.08m X 2.85m
Level: Basement - 2nd bedroom 4.21m X 3.17m
Level: Main - Bathroom 3.47m X 1.92m
Level: Main - Dining room 2.3m X 3.75m
Level: Main - Living room 4.45m X 3.75m
Level: Main - 3rd bedroom 3.47m X 3.23m
Level: Main - Kitchen 3.47m X 3.06m
Level: Main
- Listing source url Https://www.realtor.ca/real-estate/28947555/922-pinewood-crescent-ottawa-6203-queensway-terrace-north
- Listing type identifier Idx

$-2,533
/ Month

