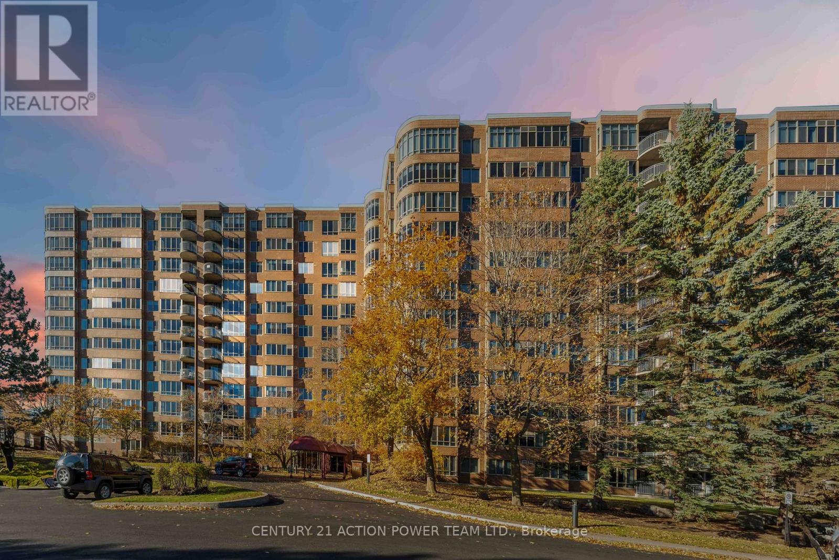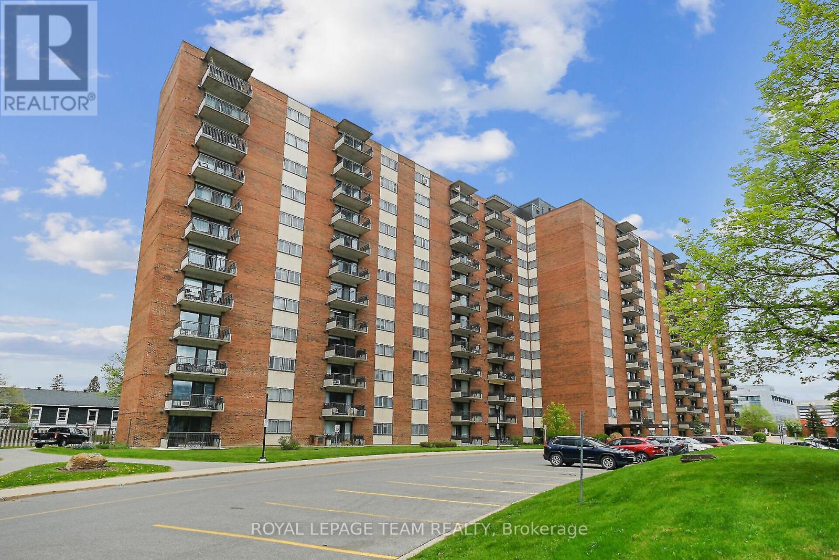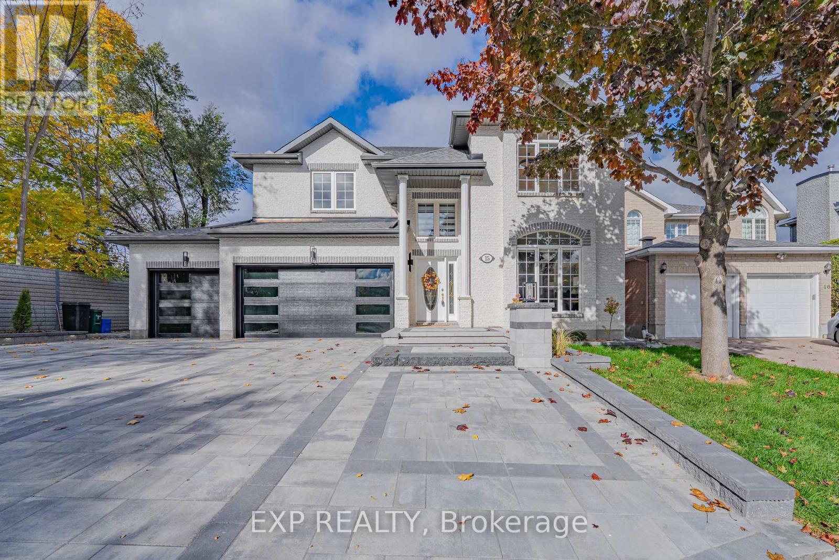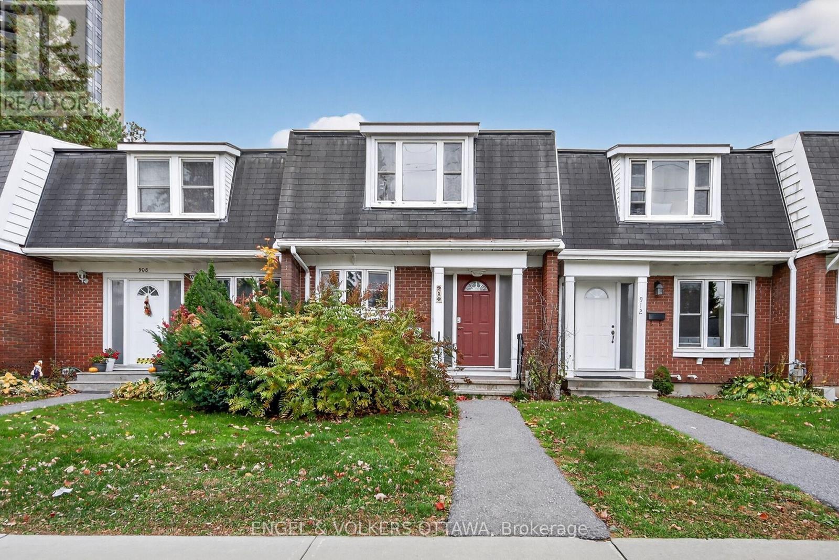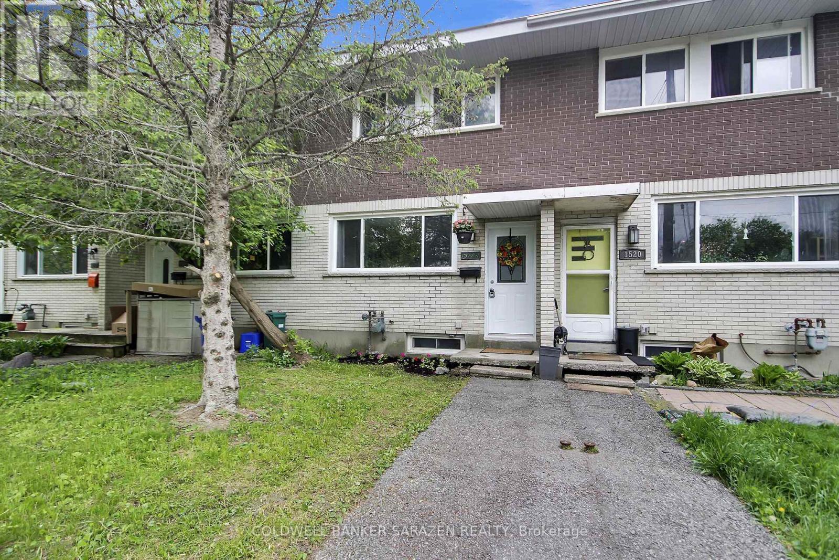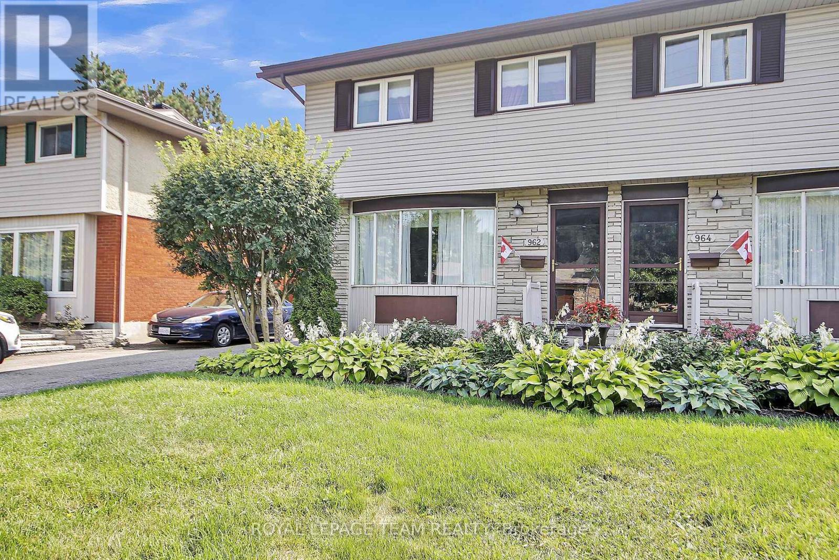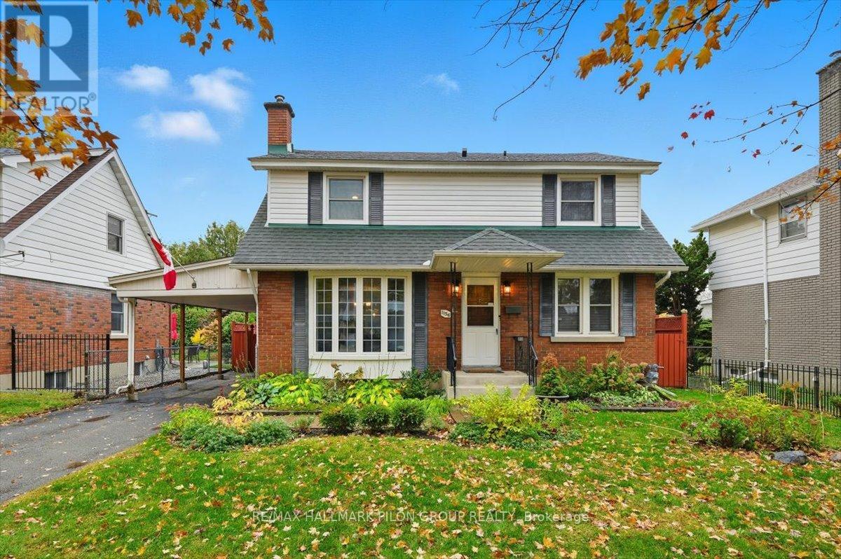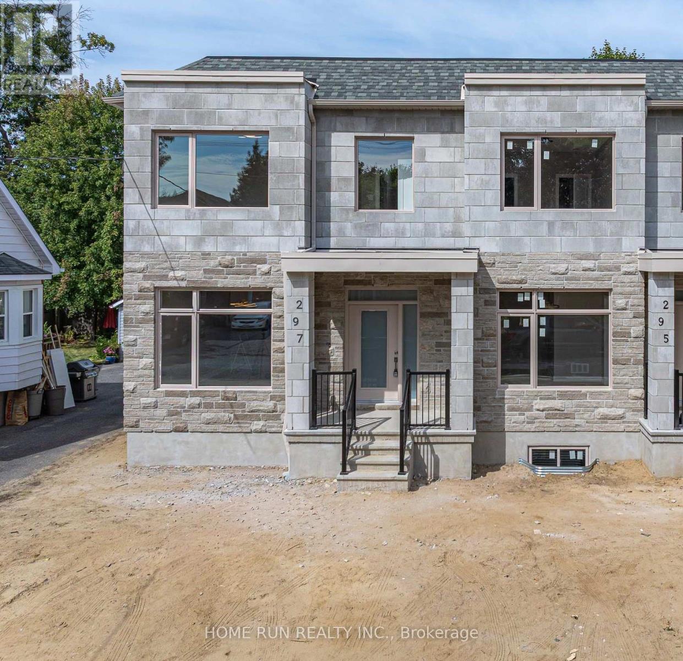- Houseful
- ON
- Ottawa
- Carleton Heights
- 928 Meadowlands Dr
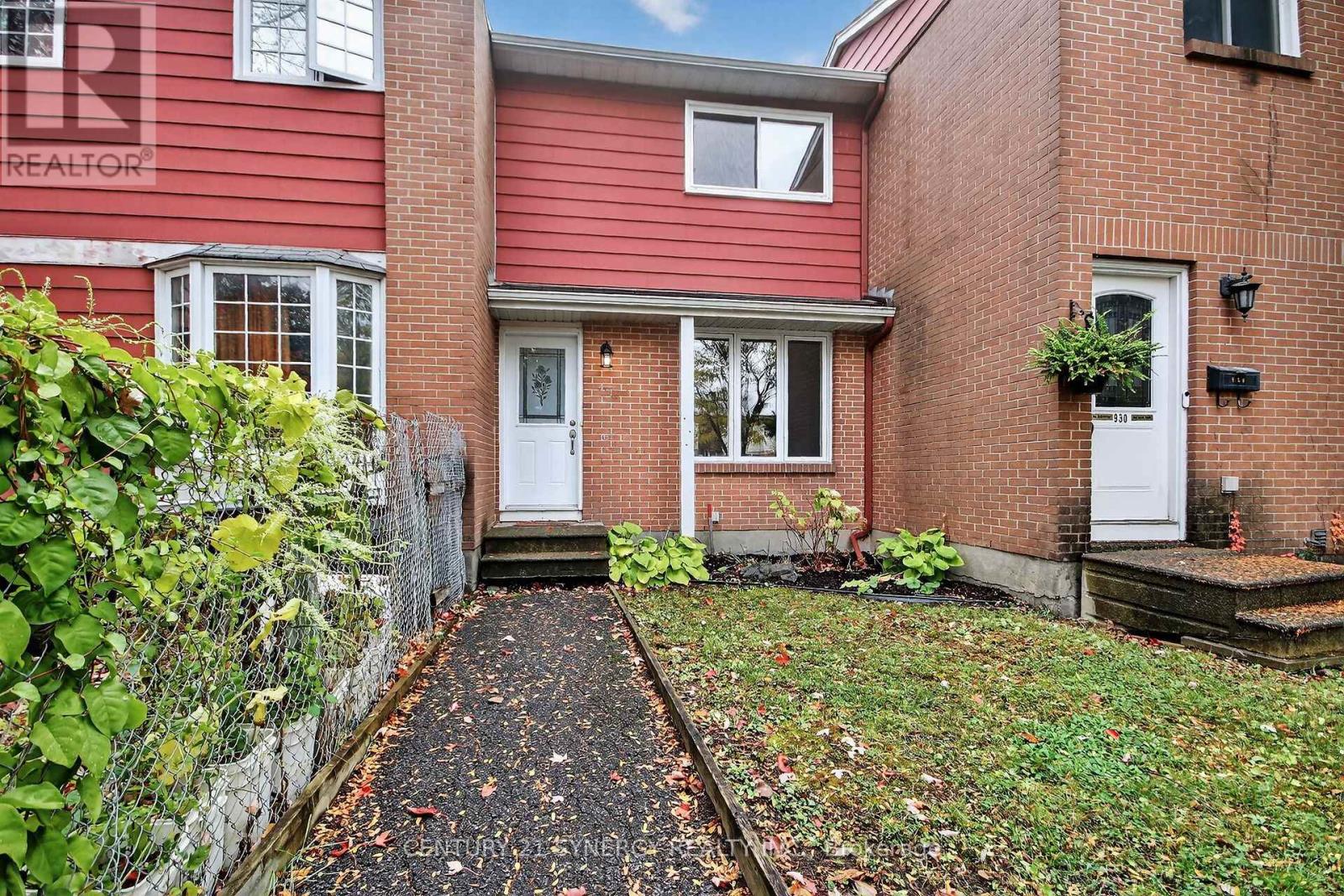
Highlights
Description
- Time on Housefulnew 8 hours
- Property typeSingle family
- Neighbourhood
- Median school Score
- Mortgage payment
Welcome Home to Green Acres! This is a Fantastic opportunity for first-time buyers or investors! This 2-bedroom, 2-bathroom freehold townhome offers affordable living in a prime location near the Rideau Canoe Club, Hogs Back Falls, restaurants, shops, and just minutes to Carleton University and Algonquin College. Freshly painted and featuring new flooring, this home includes all appliances - with a brand new refrigerator - and is move-in ready. The main level offers a bright eat-in kitchen and a spacious living/dining area. The second level features two generous-sized bedrooms and a beautifully updated 4-piece bathroom. The finished lower level includes a recreation room, large storage closet, utility room, laundry area, and an additional 3-piece bathroom. Exterior highlights include a small flower garden at the front and a south-facing rear yard with space for a shed and a garden. Two parking spaces are included directly behind the property. A low annual fee of $1,100 covers parking lot maintenance and snow removal, providing peace of mind year-round. Affordable, convenient, and ready for its new owner - come see this home today! (id:63267)
Home overview
- Cooling None
- Heat source Natural gas
- Heat type Forced air
- Sewer/ septic Sanitary sewer
- # total stories 2
- Fencing Fenced yard
- # parking spaces 2
- # full baths 2
- # total bathrooms 2.0
- # of above grade bedrooms 2
- Subdivision 4703 - carleton heights
- Lot desc Landscaped
- Lot size (acres) 0.0
- Listing # X12485327
- Property sub type Single family residence
- Status Active
- Bathroom 1.63m X 1.93m
Level: 2nd - 2nd bedroom 3.12m X 3.86m
Level: 2nd - Bedroom 2.51m X 4.04m
Level: 2nd - Utility 2.13m X 1.95m
Level: Basement - Recreational room / games room 4.42m X 3.4m
Level: Basement - Other 1.27m X 1.14m
Level: Basement - Laundry 2.5m X 1.82m
Level: Basement - Bathroom 1.78m X 1.82m
Level: Basement - Living room 4.88m X 3.56m
Level: Ground - Kitchen 4.59m X 2.49m
Level: Ground
- Listing source url Https://www.realtor.ca/real-estate/29038835/928-meadowlands-drive-ottawa-4703-carleton-heights
- Listing type identifier Idx

$-1,306
/ Month




