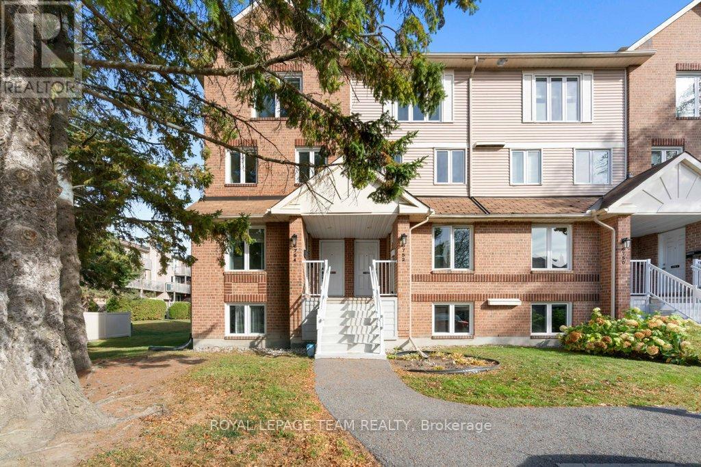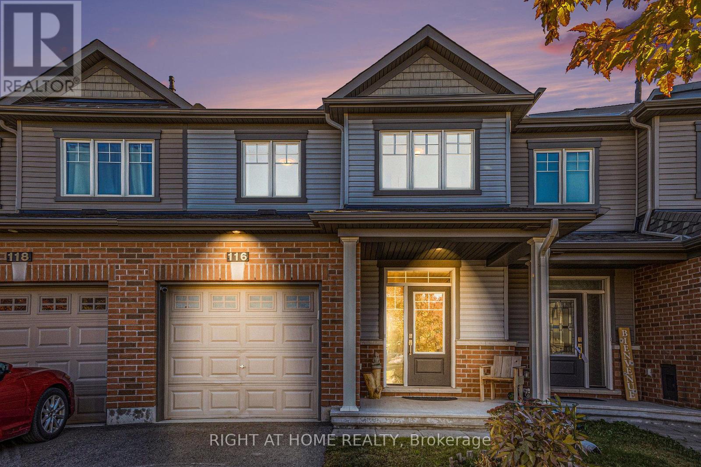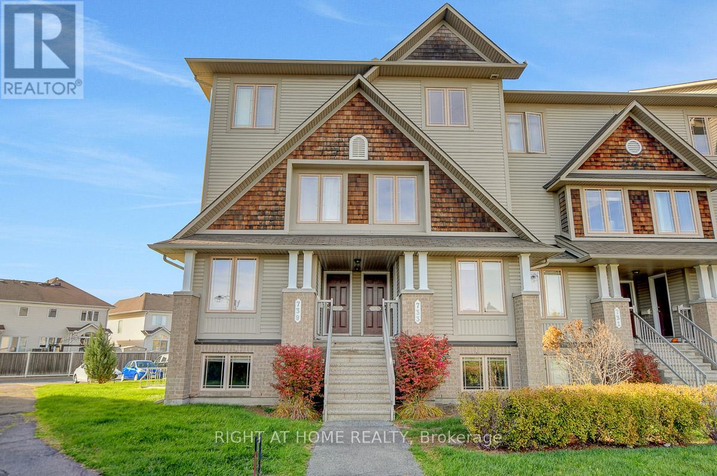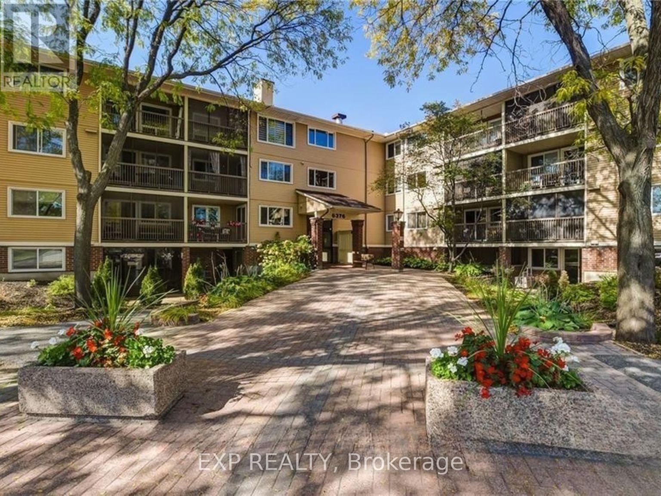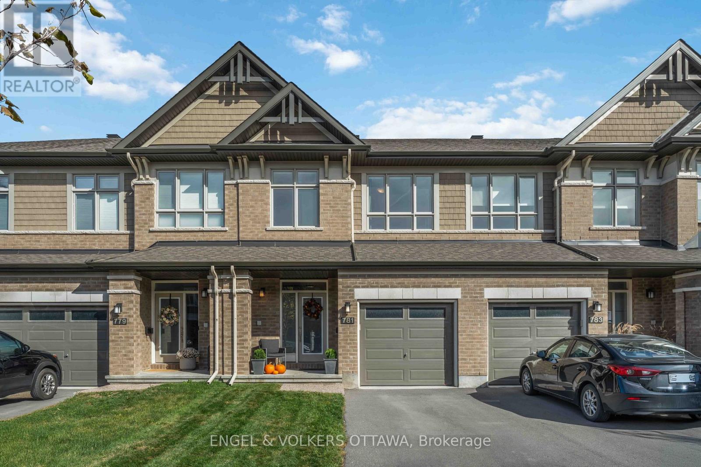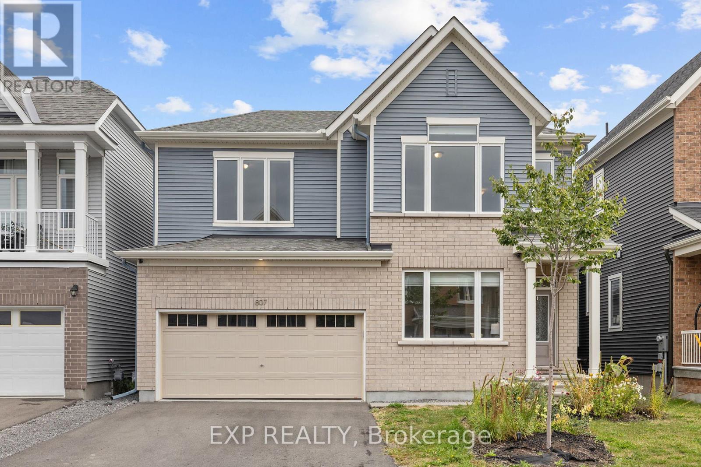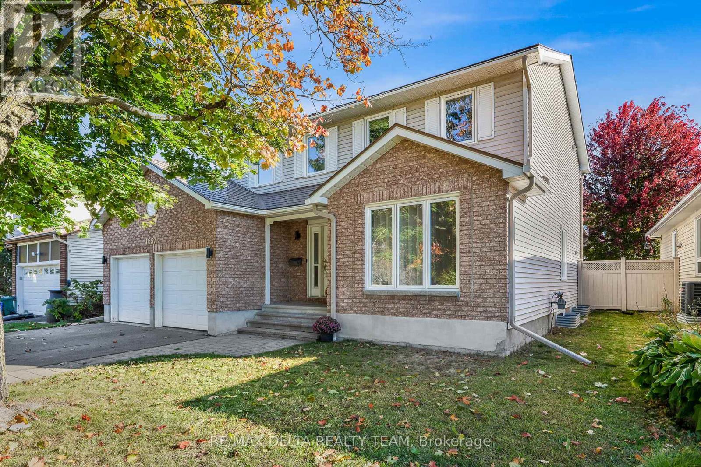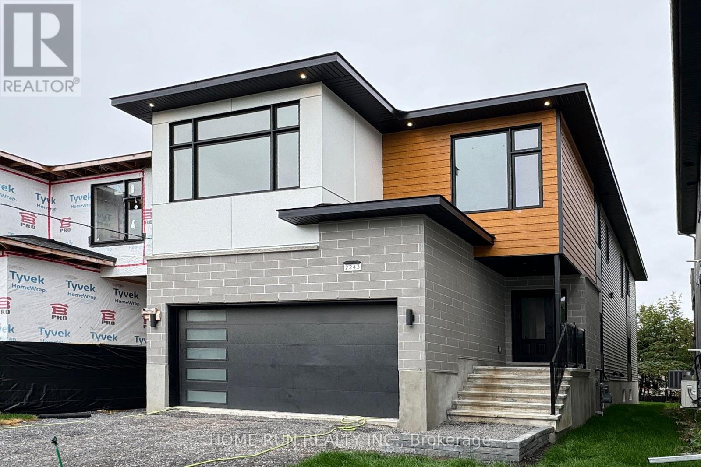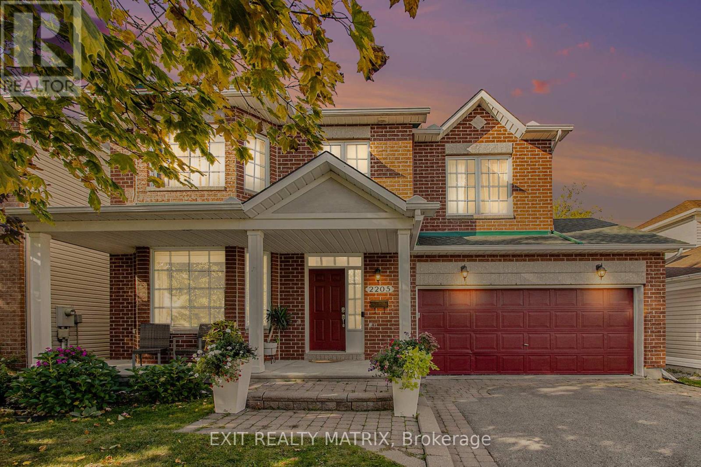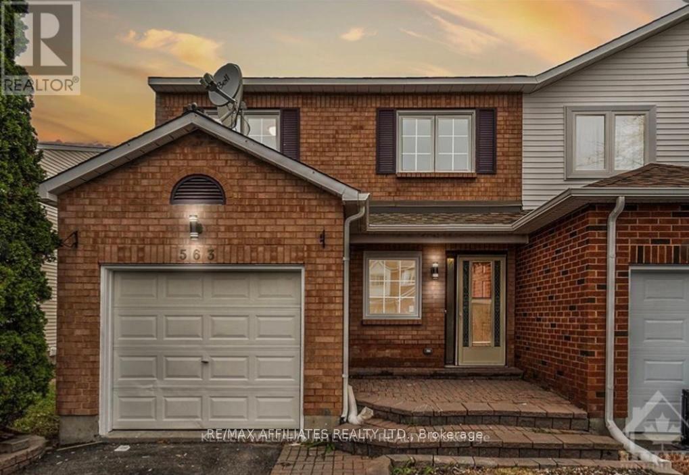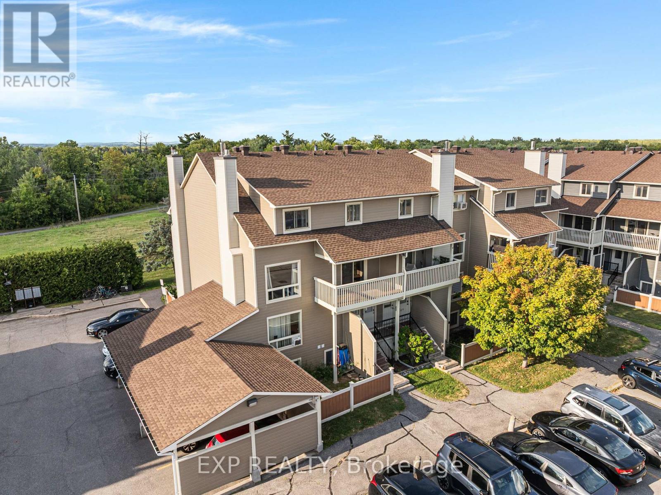- Houseful
- ON
- Ottawa
- Notting Gate
- 928 Scala Ave
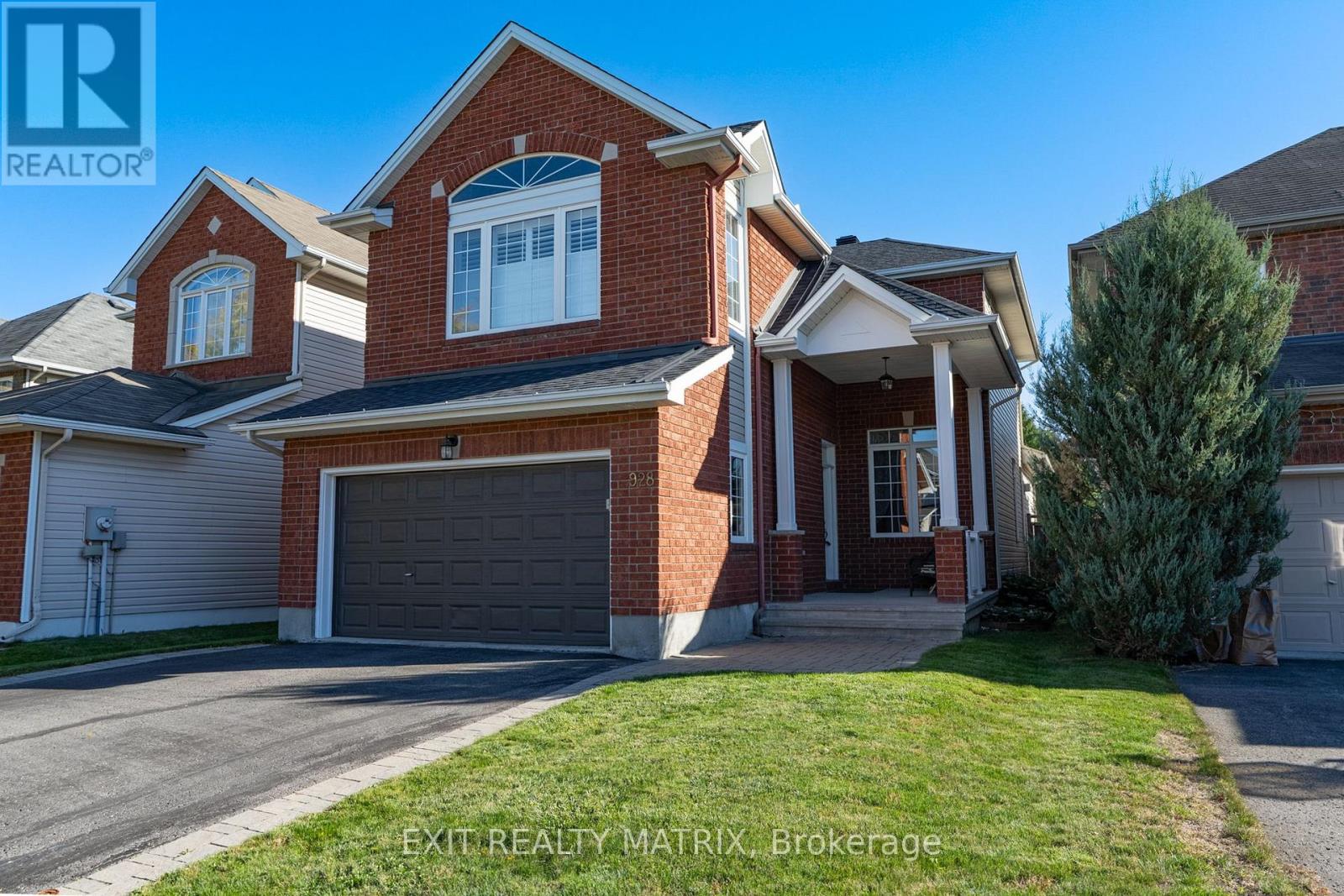
Highlights
Description
- Time on Housefulnew 3 days
- Property typeSingle family
- Neighbourhood
- Median school Score
- Mortgage payment
**OPEN HOUSE SUN OCT 19, FROM 2-4PM** - Welcome to your dream home in one of the area's most sought-after neighbourhoods! This stunning 2-storey residence perfectly blends elegance, comfort, and functionality - designed to impress from the moment you step inside. The main level features an inviting living room, a formal dining area with a double-sided fireplace flowing into the cozy family room, and an impressive chef's kitchen offering abundant cabinetry, an eating area, and views of the private backyard. A convenient laundry room and powder room complete this thoughtfully designed floor. Upstairs, you'll find four spacious bedrooms, including a luxurious primary suite with a walk-in closet and a spa-inspired 4-piece ensuite, along with an additional 4-piece bathroom. The fully finished lower level provides a generous recreation room, an extra bedroom, a 3-piece bathroom, and plenty of storage - perfect for guests or a growing family. Outside, your private oasis awaits, featuring a hot tub, gazebo, gas BBQ hookup, and a fully fenced, very private backyard, ideal for relaxing or entertaining. Thoughtfully maintained and tastefully upgraded, this home showcases numerous updates including a fully finished basement (2010), kitchen counters (2022), primary bathroom (2024), new roof (2025), hot water tank (2024), California shutters upstairs, and more. Ideally located near parks, schools, and all amenities, this home offers the perfect balance of style, comfort, and convenience. (id:63267)
Home overview
- Cooling Central air conditioning
- Heat source Natural gas
- Heat type Forced air
- Sewer/ septic Sanitary sewer
- # total stories 2
- Fencing Fully fenced, fenced yard
- # parking spaces 5
- Has garage (y/n) Yes
- # full baths 3
- # half baths 1
- # total bathrooms 4.0
- # of above grade bedrooms 5
- Community features Community centre, school bus
- Subdivision 1119 - notting hill/summerside
- Directions 2236264
- Lot size (acres) 0.0
- Listing # X12466769
- Property sub type Single family residence
- Status Active
- Bedroom 2.99m X 4.34m
Level: 2nd - Bedroom 3.24m X 3.31m
Level: 2nd - Bedroom 4.11m X 3.31m
Level: 2nd - Primary bedroom 6.42m X 5.01m
Level: 2nd - Recreational room / games room 7.7m X 7.75m
Level: Lower - Bedroom 3.55m X 3.5m
Level: Lower - Bathroom 3.14m X 2.18m
Level: Lower - Utility 4.41m X 4.15m
Level: Lower - Kitchen 3.09m X 4.15m
Level: Main - Eating area 4.12m X 2.92m
Level: Main - Family room 4.12m X 4.83m
Level: Main - Living room 4.7m X 3.5m
Level: Main - Bathroom 1.89m X 1.5m
Level: Main - Laundry 1.53m X 1.91m
Level: Main - Kitchen 2.74m X 3.5m
Level: Main - Foyer 1.41m X 1.88m
Level: Main - Bathroom 2.69m X 1.5m
Level: Other
- Listing source url Https://www.realtor.ca/real-estate/28998759/928-scala-avenue-ottawa-1119-notting-hillsummerside
- Listing type identifier Idx

$-2,333
/ Month

