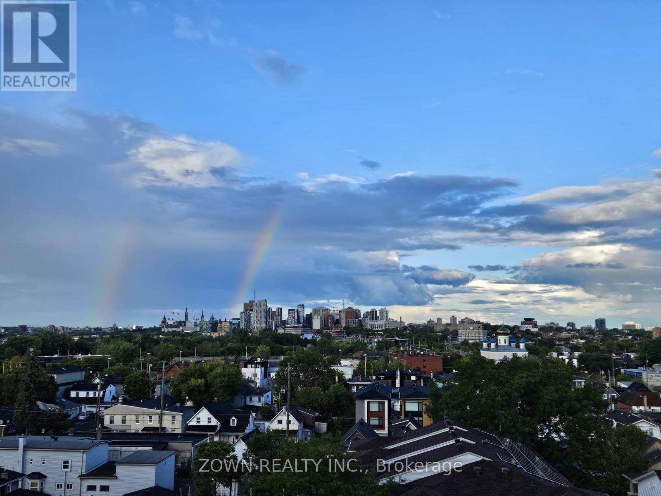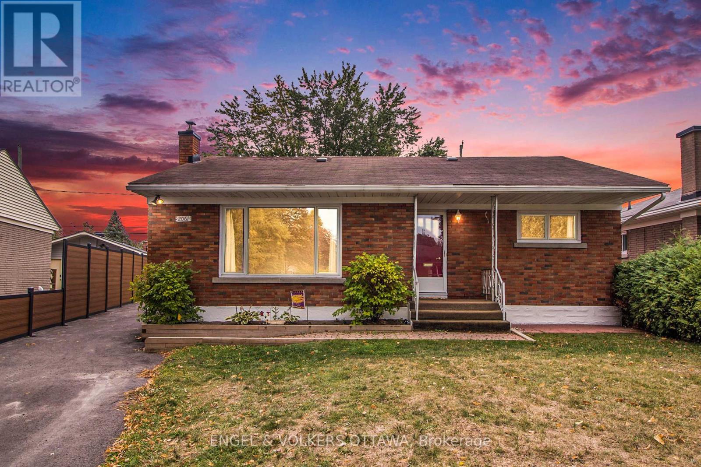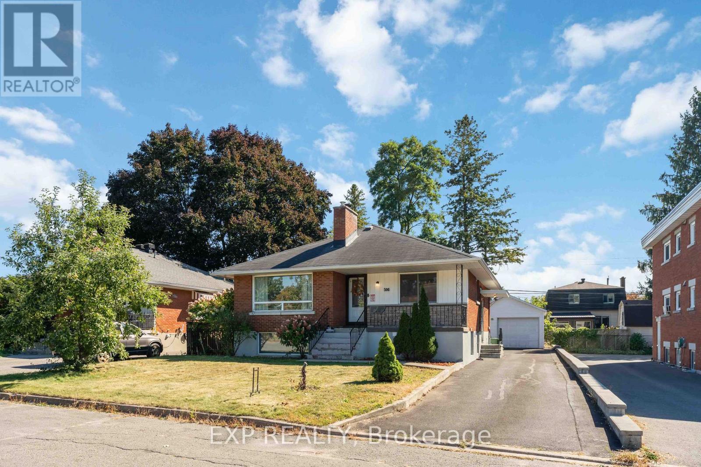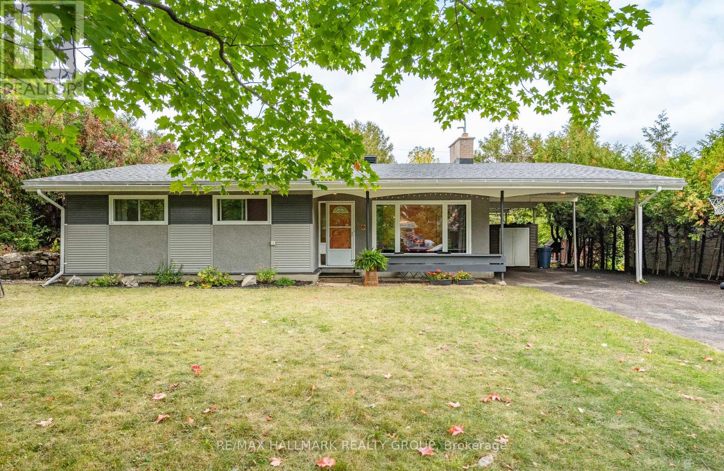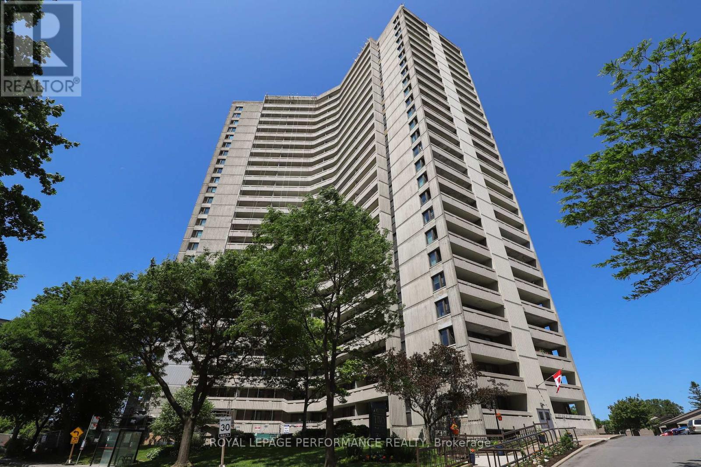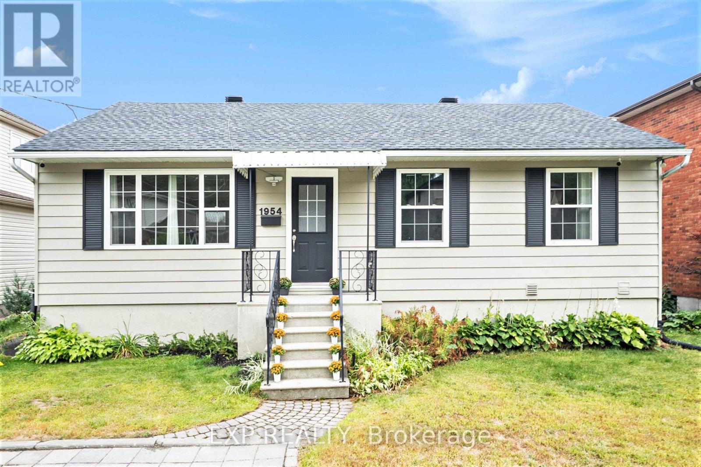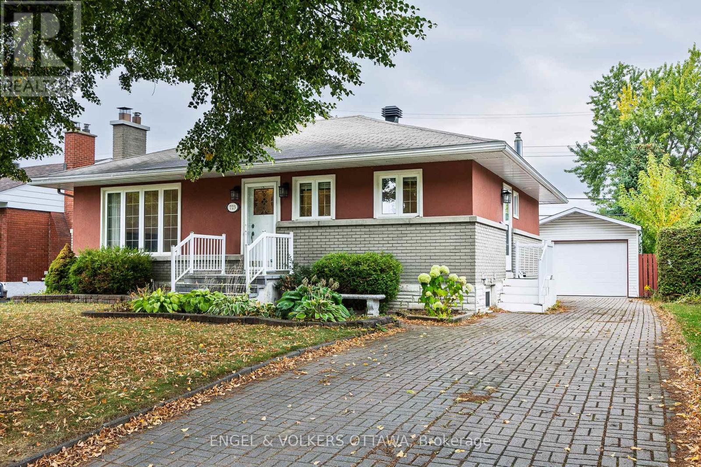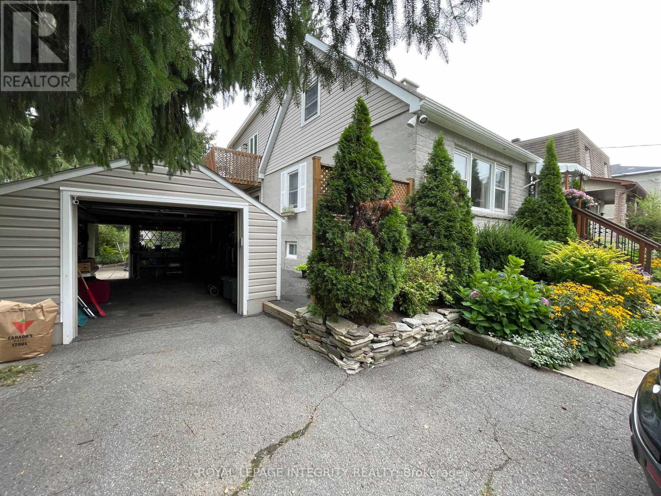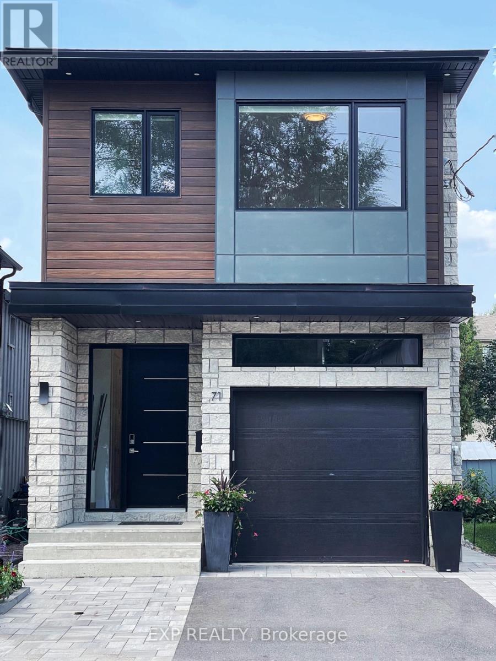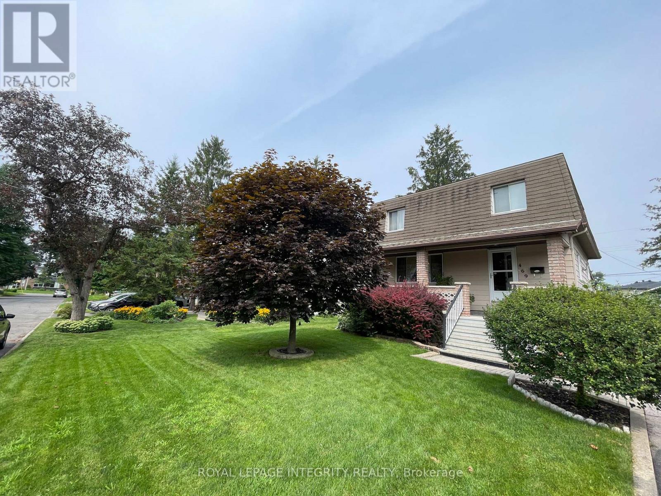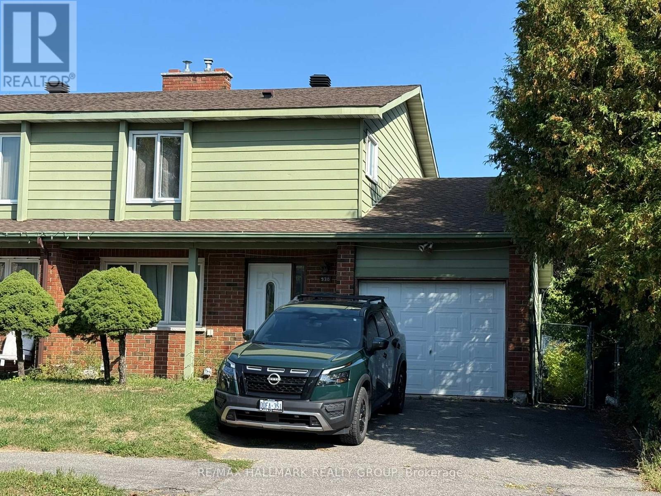
Highlights
Description
- Time on Housefulnew 15 hours
- Property typeSingle family
- Neighbourhood
- Median school Score
- Mortgage payment
Fantastic opportunity in a great location close to parks, recreation, schools and transportation. This spacious semi offers a large living room with wood burning fireplace, formal dining room or main floor family room and eat in kitchen with access to rear deck. Four bedrooms on the second level include two 3 piece baths. The versatile lower level is currently used as an inlaw suite with full kitchen, living area, 4 piece bath and two rooms. The home is currently rented by the room and the seller aims to provide vacant occupancy however rent details available to prospective investors. Ideal for a handy person that can return the luster to this spacious home. Sold Under Power Of Sale Therefore As Is/Where Is Without Any Warranties From The Seller. Buyers To Verify And Satisfy Themselves Re: All Information. (id:63267)
Home overview
- Cooling Central air conditioning
- Heat source Natural gas
- Heat type Forced air
- Sewer/ septic Sanitary sewer
- # total stories 2
- # parking spaces 2
- Has garage (y/n) Yes
- # full baths 3
- # half baths 1
- # total bathrooms 4.0
- # of above grade bedrooms 4
- Has fireplace (y/n) Yes
- Subdivision 4805 - hunt club
- Directions 1403612
- Lot size (acres) 0.0
- Listing # X12423299
- Property sub type Single family residence
- Status Active
- 3rd bedroom 3.04m X 2.54m
Level: 2nd - Primary bedroom 4.75m X 3.12m
Level: 2nd - 2nd bedroom 3.04m X 3.64m
Level: 2nd - Bathroom Measurements not available
Level: 2nd - Bathroom Measurements not available
Level: 2nd - 4th bedroom 3m X 3m
Level: 2nd - 5th bedroom 2.96m X 2.96m
Level: Basement - Bathroom Measurements not available
Level: Basement - Bedroom 2.96m X 2.96m
Level: Basement - Kitchen 3.04m X 2.96m
Level: Basement - Living room 4.57m X 3.06m
Level: Main - Family room 3.04m X 2.87m
Level: Main - Dining room 3.04m X 4.57m
Level: Main - Kitchen 3.04m X 2.47m
Level: Main
- Listing source url Https://www.realtor.ca/real-estate/28905394/930-cahill-drive-w-ottawa-4805-hunt-club
- Listing type identifier Idx

$-1,440
/ Month

