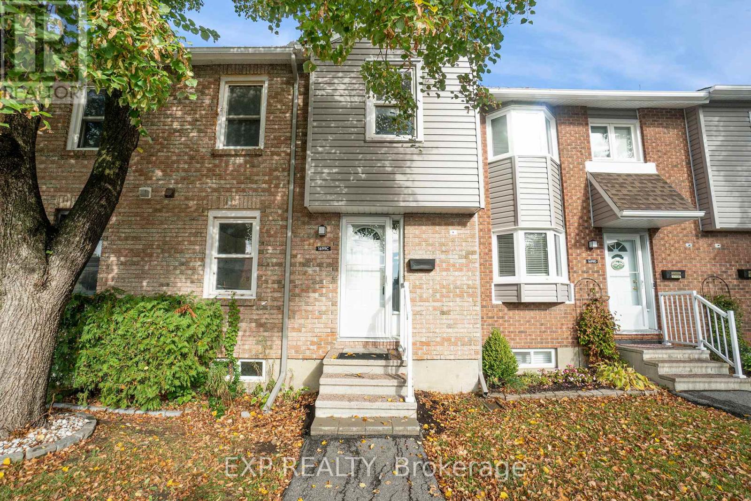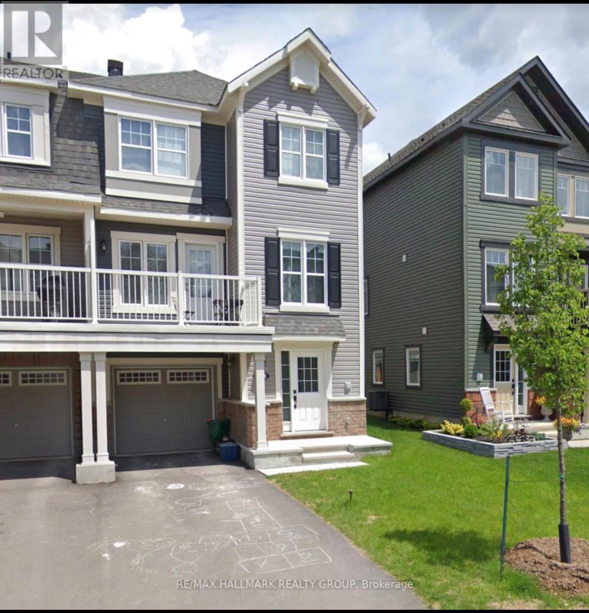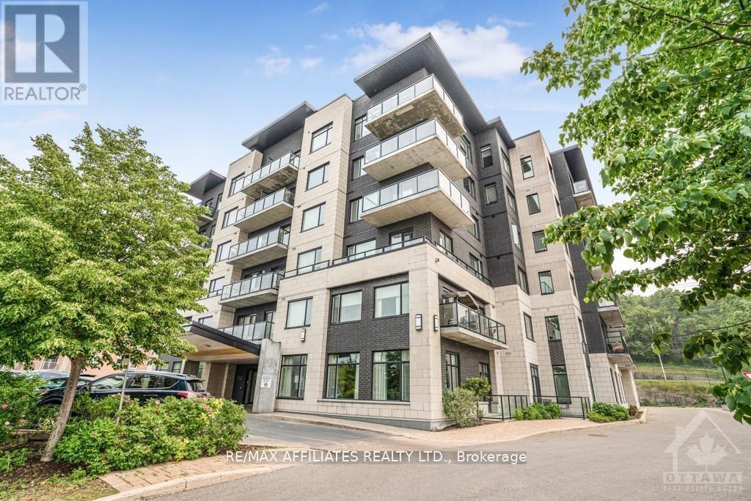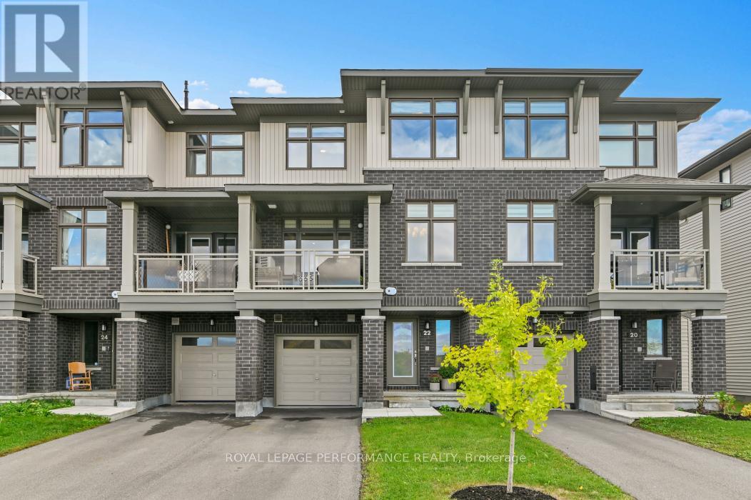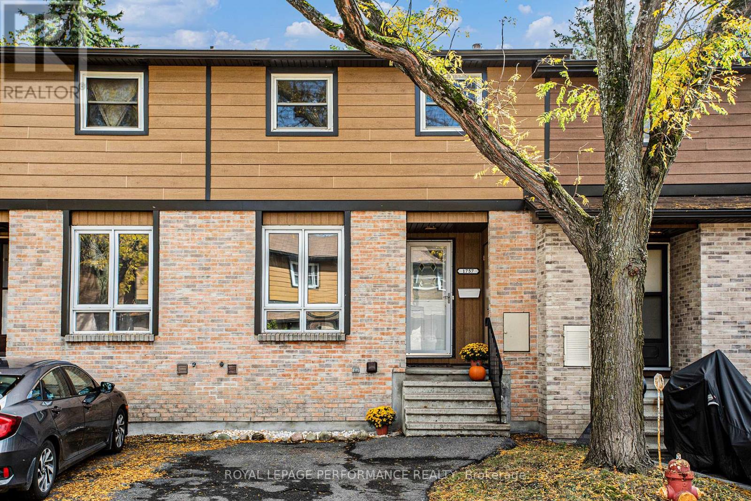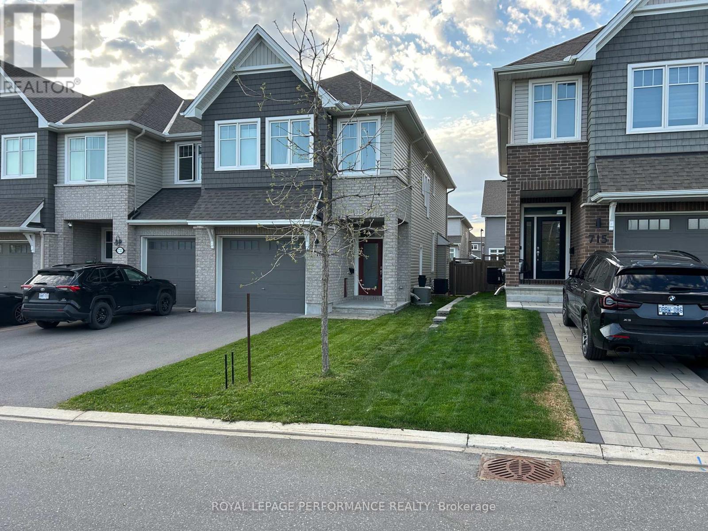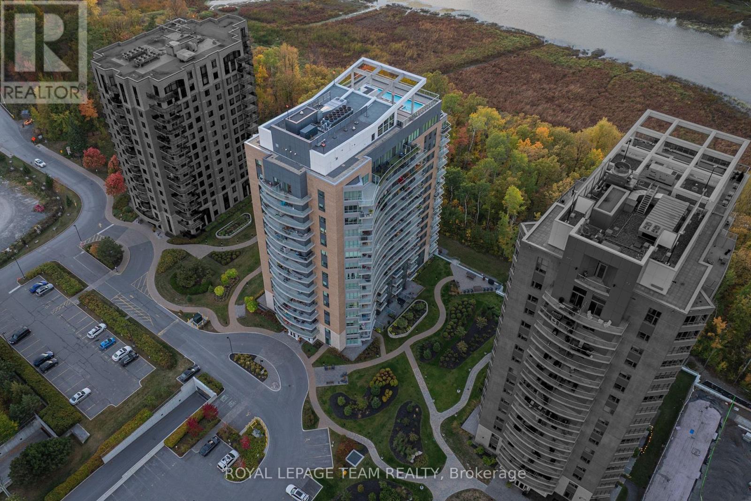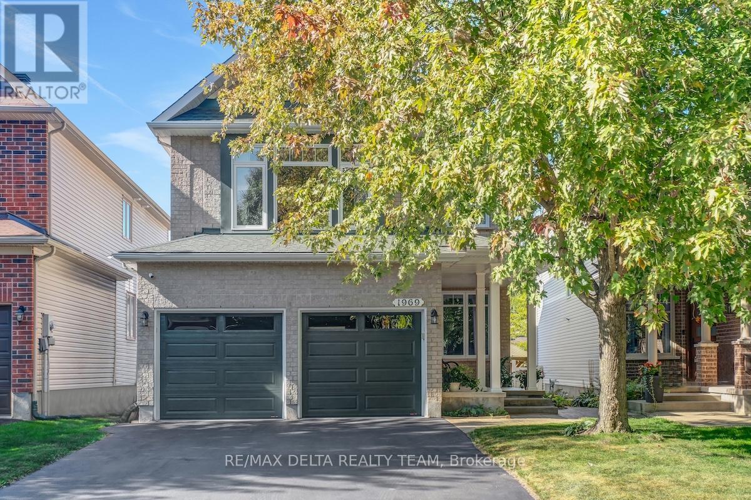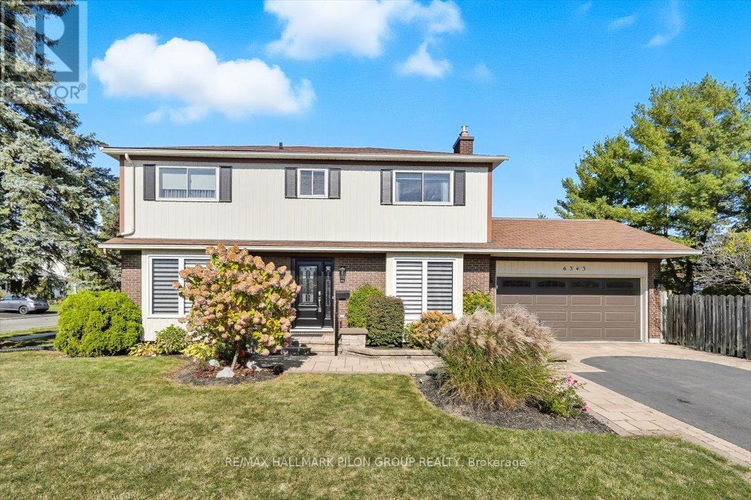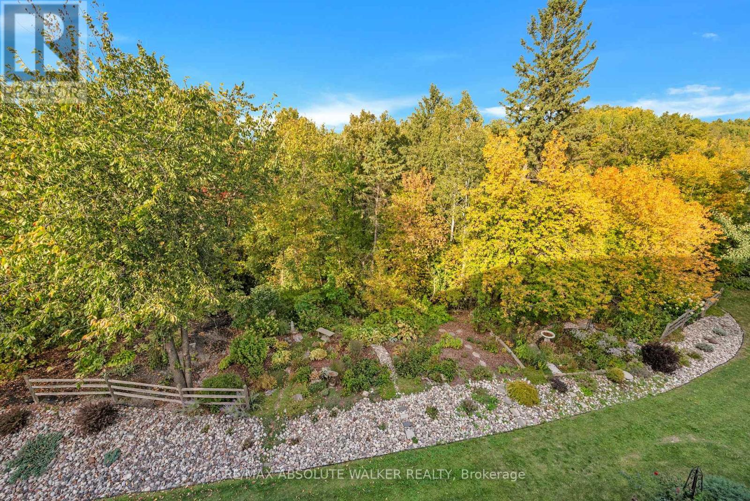- Houseful
- ON
- Ottawa
- Notting Gate
- 930 Scala Ave
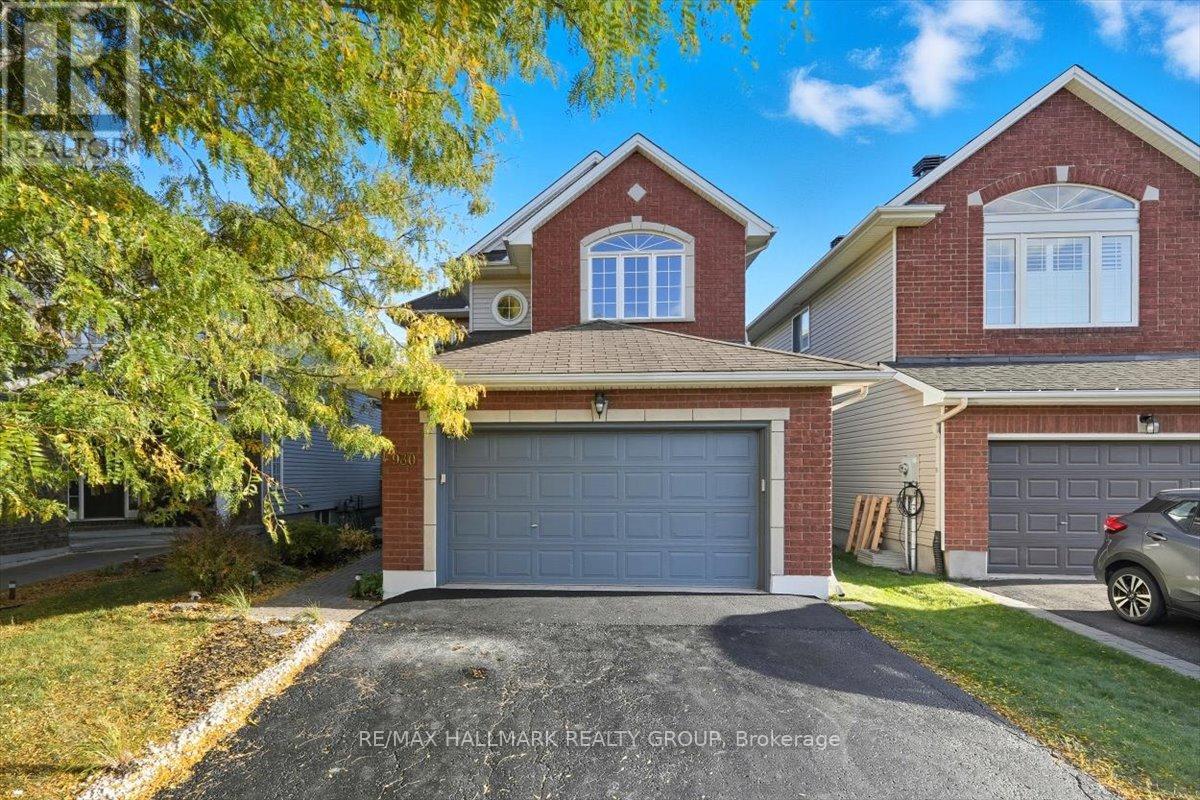
Highlights
Description
- Time on Housefulnew 8 hours
- Property typeSingle family
- Neighbourhood
- Median school Score
- Mortgage payment
Welcome to 930 Scala Ave, a recently renovated home designed for modern living. As you enter the spacious foyer, you will instantly notice a sense of grandeur provided by the open concept layout and the new smooth ceilings. The updated kitchen features beautiful quartz countertops, backsplash, stainless steel appliances and a convenient breakfast nook by the windows. Stylish accent walls and a double-sided fireplace complete the contemporary look. Upstairs, you will find a spacious primary suite with double doors, cathedral ceilings as well as a renovated 5 piece ensuite and walk-in closet. You will also find 3 generously sized additional bedrooms, one of them also featuring cathedral ceilings and its own walk-in closet, a full washroom and laundry area.The finished lower level provides two more bedrooms, a recreation room, a full bathroom perfect for guests as well as plenty of storage area. Step outside to a fully fenced backyard with a freshly painted deck, ideal for outdoor entertaining or simply to enjoy some relaxation. A double car garage offers plenty of parking and additional storage. Located in a family-friendly neighbourhood, just steps to parks, transit, and excellent schools including walking distance to École secondaire catholique Béatrice-Desloges. This home has everything you need and is turn-key ready for its next owners! Book your showing today! (id:63267)
Home overview
- Cooling Central air conditioning
- Heat source Natural gas
- Heat type Forced air
- Sewer/ septic Sanitary sewer
- # total stories 2
- Fencing Fenced yard
- # parking spaces 5
- Has garage (y/n) Yes
- # full baths 3
- # half baths 1
- # total bathrooms 4.0
- # of above grade bedrooms 6
- Has fireplace (y/n) Yes
- Community features Community centre
- Subdivision 1119 - notting hill/summerside
- Lot size (acres) 0.0
- Listing # X12454959
- Property sub type Single family residence
- Status Active
- Laundry 0.91m X 1.74m
Level: 2nd - Primary bedroom 4.63m X 3.69m
Level: 2nd - 2nd bedroom 2.77m X 3.1m
Level: 2nd - Bedroom 3.68m X 3.38m
Level: 2nd - 3rd bedroom 5.09m X 3.9m
Level: 2nd - 5th bedroom 2.65m X 3.81m
Level: Basement - Utility 3.51m X 2.96m
Level: Basement - Exercise room 4.82m X 6.1m
Level: Basement - Other 2.65m X 4.57m
Level: Basement - 4th bedroom 3.51m X 3.72m
Level: Basement - Dining room 2.77m X 2.77m
Level: Main - Foyer 2.16m X 2.68m
Level: Main - Living room 5.24m X 4.69m
Level: Main - Living room 3.63m X 4.63m
Level: Main - Mudroom 1.98m X 1.22m
Level: Main - Kitchen 4.63m X 2.99m
Level: Main
- Listing source url Https://www.realtor.ca/real-estate/28973133/930-scala-avenue-ottawa-1119-notting-hillsummerside
- Listing type identifier Idx

$-2,373
/ Month

