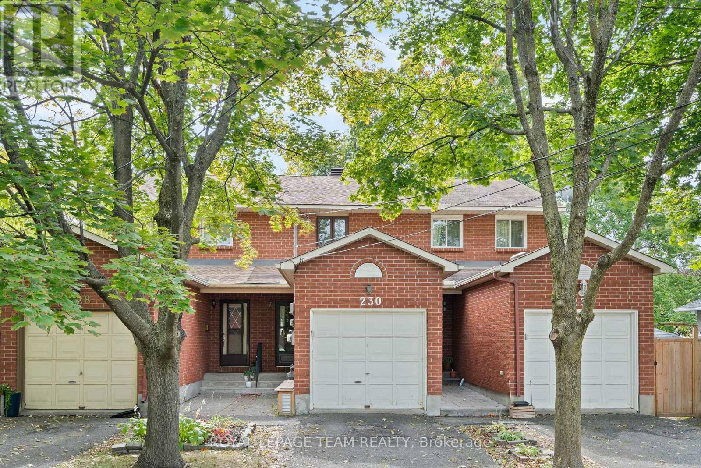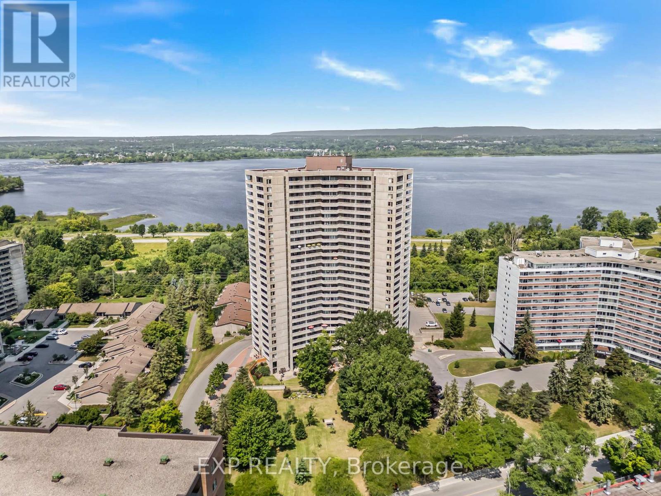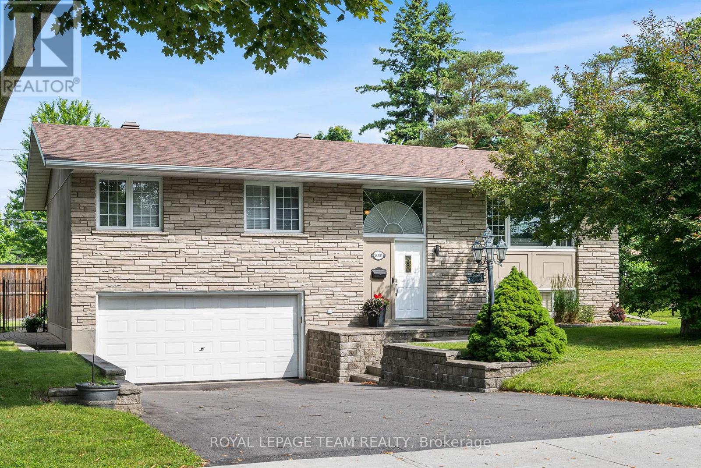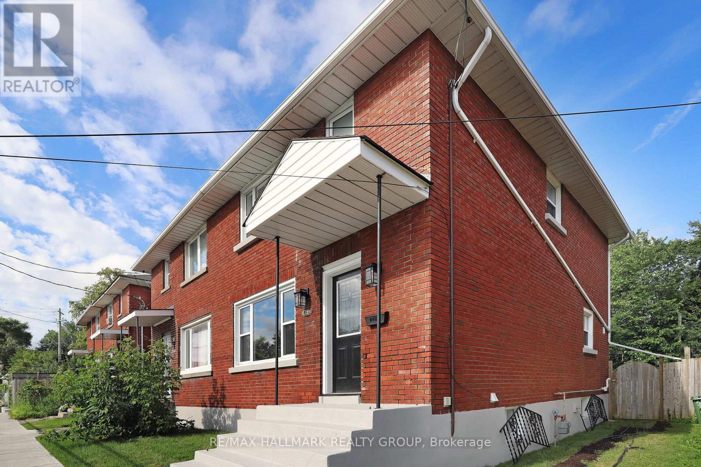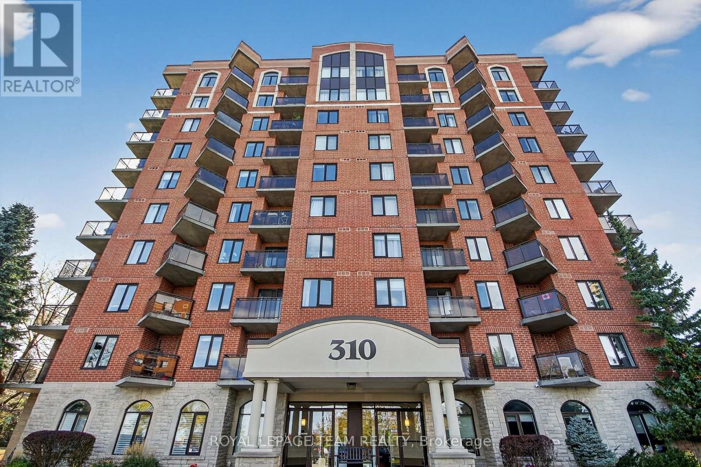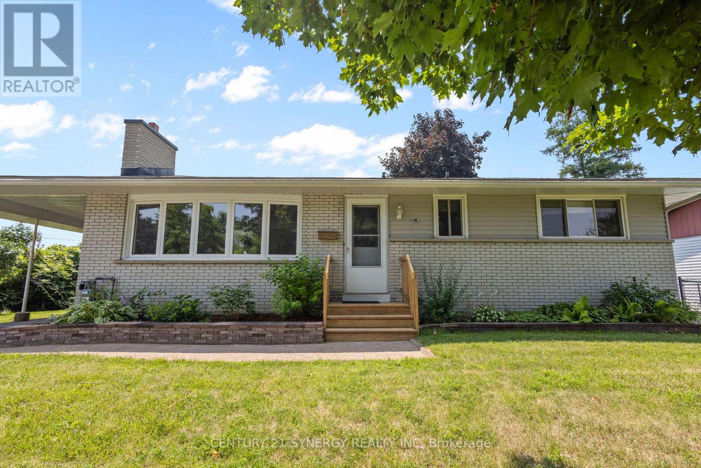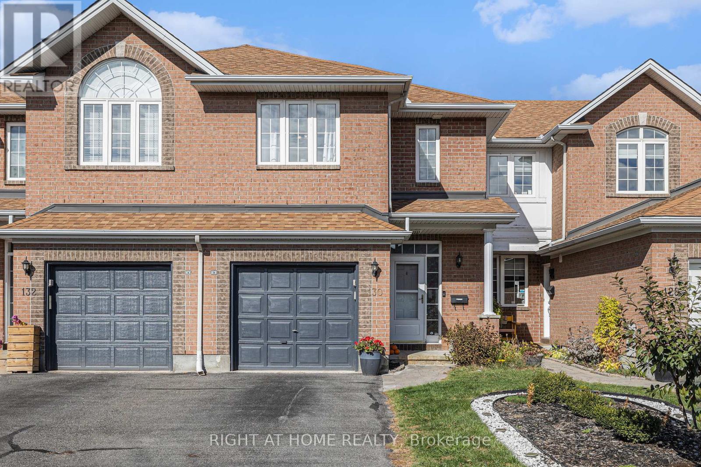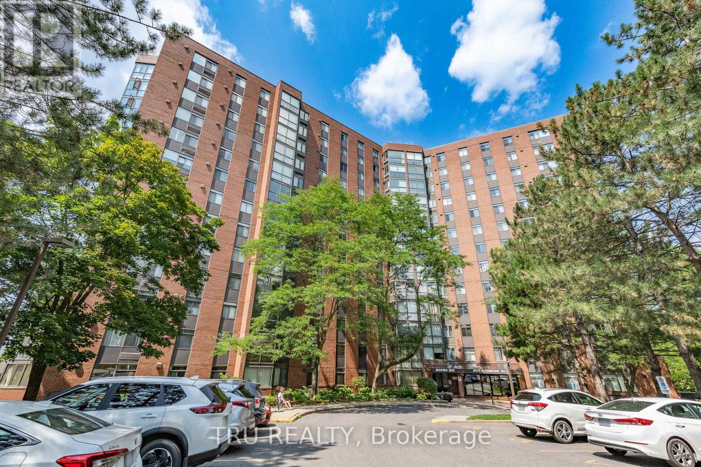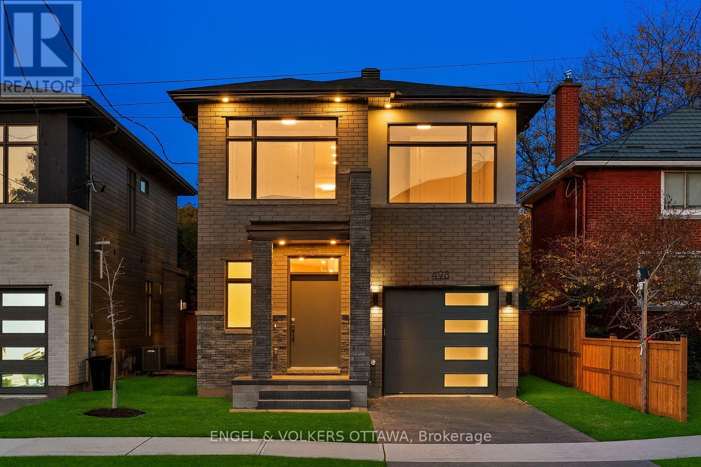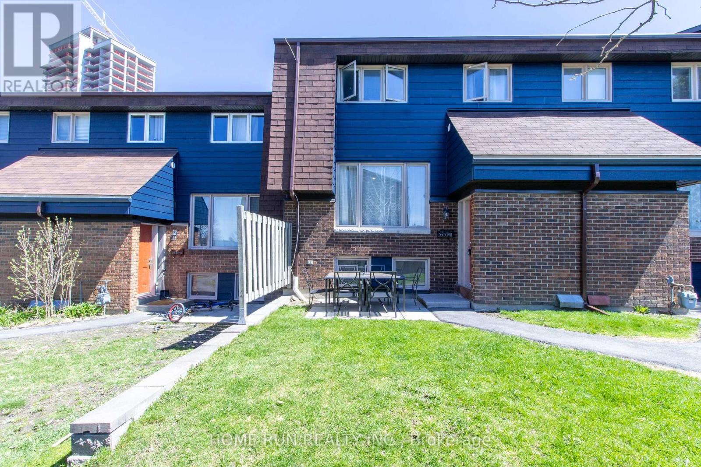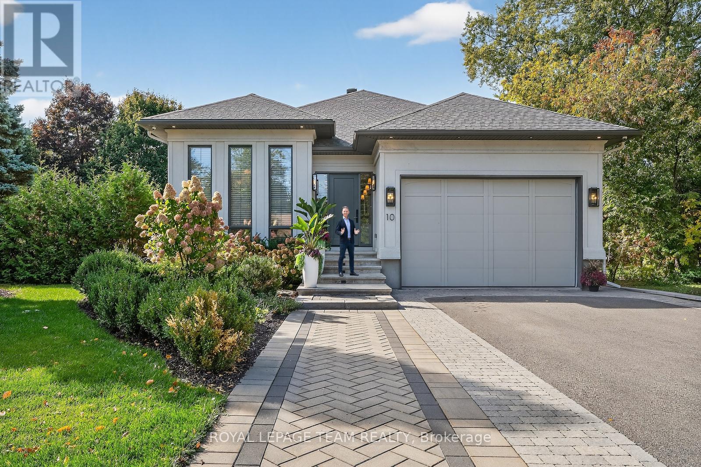- Houseful
- ON
- Ottawa
- Glabar Park
- 936 Blythdale Rd
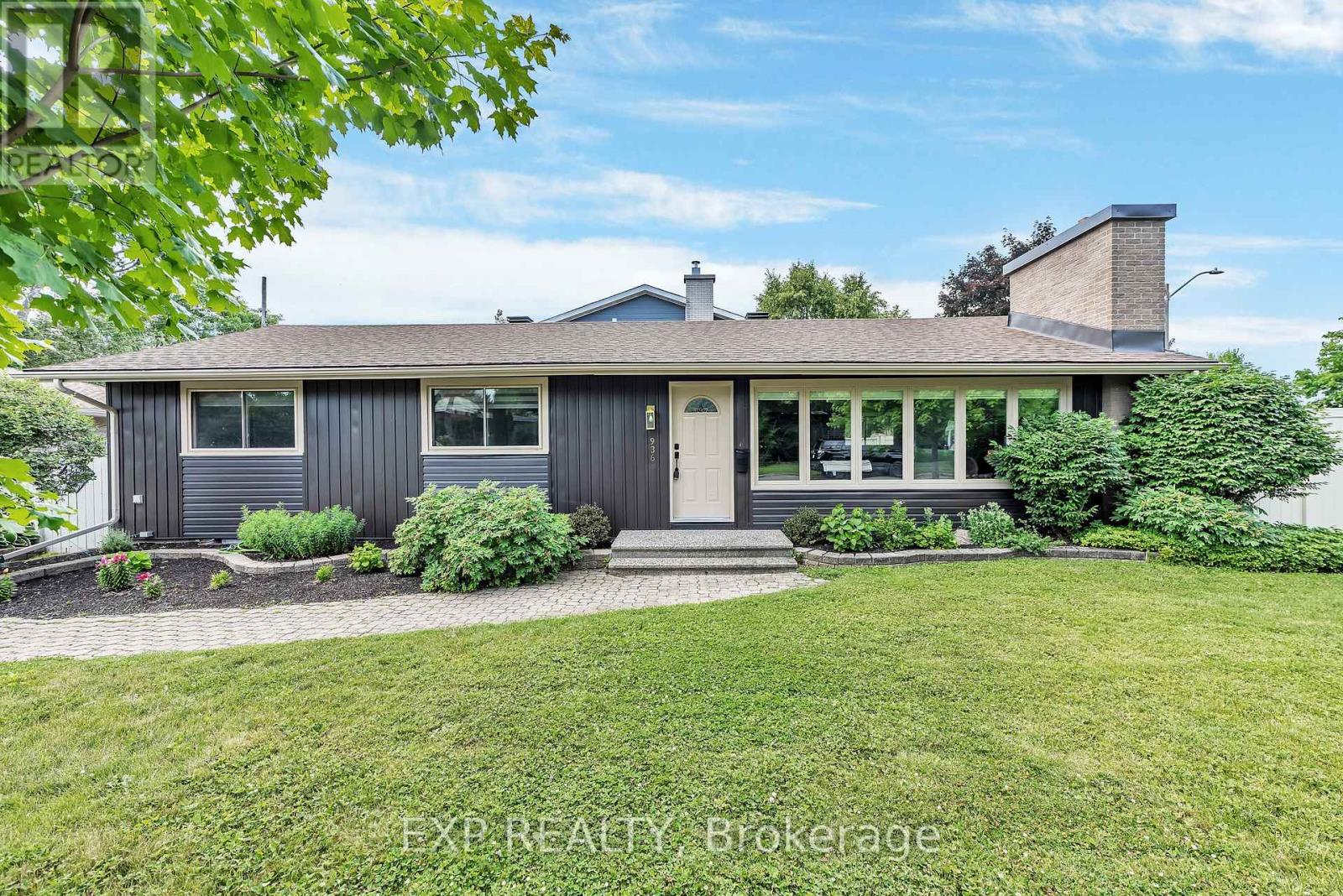
Highlights
Description
- Time on Houseful61 days
- Property typeSingle family
- StyleBungalow
- Neighbourhood
- Median school Score
- Mortgage payment
Tastefully updated 2-bedroom bungalow located in the highly sought-after Glabar Park neighbourhood, close to highway access, parks, and amenities.This charming home features numerous updates throughout, including smooth ceilings, all-new lighting, and luxury vinyl tile (LVT) flooring across the main level. The expanded primary suite offers generous closet space and a stunning five-piece ensuite bathroom, complete with a soaker tub, an oversized glass-enclosed shower, a custom vanity, and elegant tile work.The kitchen has been recently refinished with new appliances and stylish finishes. Adjacent to the kitchen is a dedicated dining area and a spacious living room perfect for relaxing or entertaining.The fully finished basement includes a second full bathroom and offers flexible space that can be used as a large recreation room or easily converted into an additional bedroom.Situated on a desirable corner lot, the home features a three-season enclosed area just off the kitchen, leading to a fully fenced backyard with an above-ground pool ideal for summer enjoyment.Dont miss this incredible opportunity to own a beautiful bungalow in a fantastic location! (id:63267)
Home overview
- Cooling Central air conditioning
- Heat source Natural gas
- Heat type Forced air
- Has pool (y/n) Yes
- Sewer/ septic Sanitary sewer
- # total stories 1
- # parking spaces 4
- # full baths 2
- # total bathrooms 2.0
- # of above grade bedrooms 2
- Has fireplace (y/n) Yes
- Subdivision 5201 - mckellar heights/glabar park
- Directions 2237058
- Lot size (acres) 0.0
- Listing # X12355086
- Property sub type Single family residence
- Status Active
- Recreational room / games room 13.77m X 5.63m
Level: Lower - Primary bedroom 7.37m X 3.81m
Level: Main - Bedroom 4.01m X 2.58m
Level: Main - Living room 7.06m X 3.61m
Level: Main - Kitchen 3.2m X 5.49m
Level: Main - Sunroom 3.49m X 2.46m
Level: Main - Dining room 4.09m X 3.2m
Level: Main
- Listing source url Https://www.realtor.ca/real-estate/28756282/936-blythdale-road-ottawa-5201-mckellar-heightsglabar-park
- Listing type identifier Idx

$-2,131
/ Month

