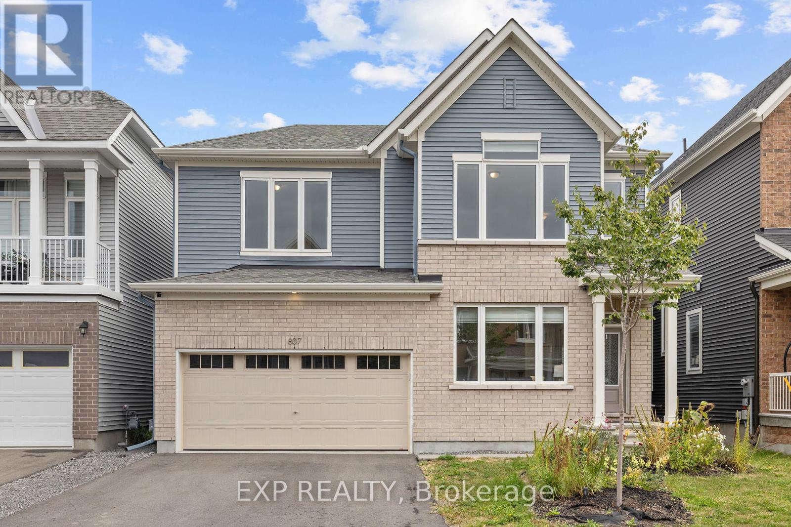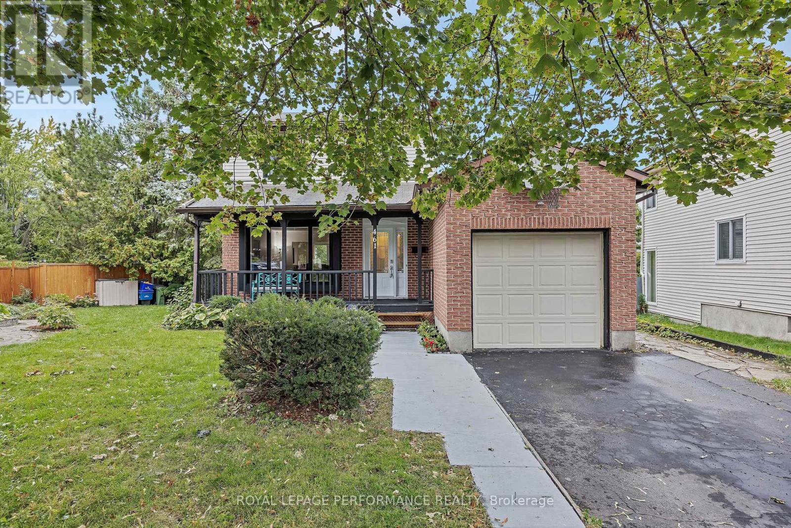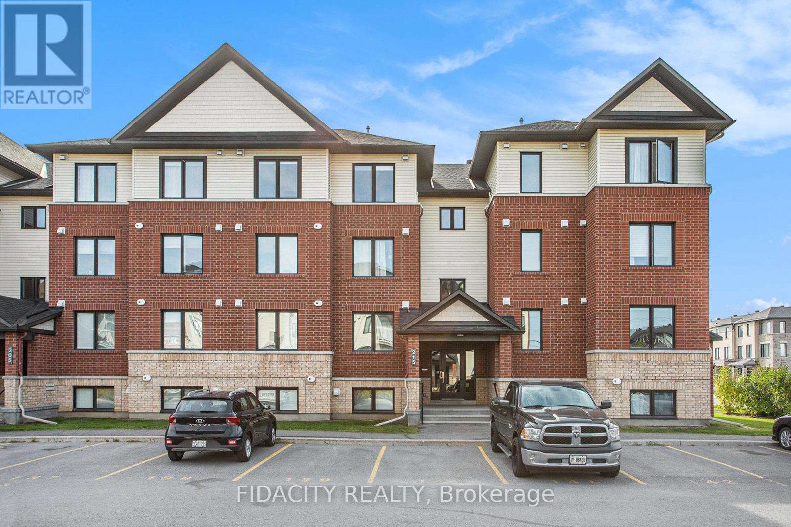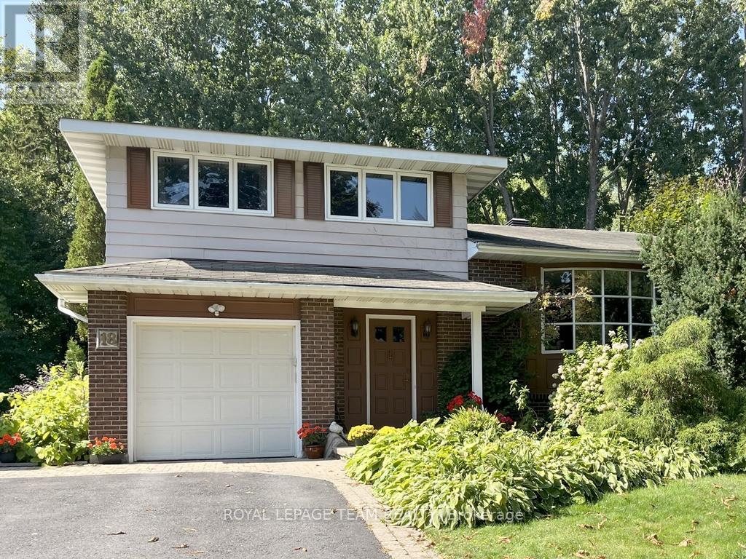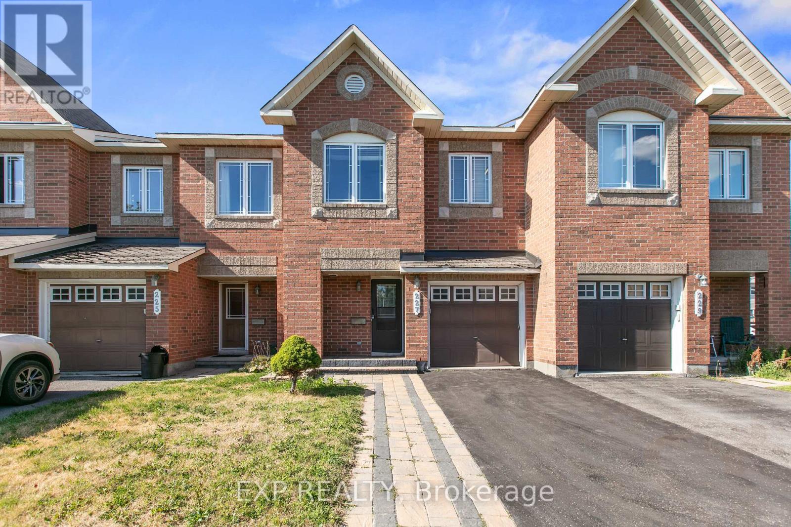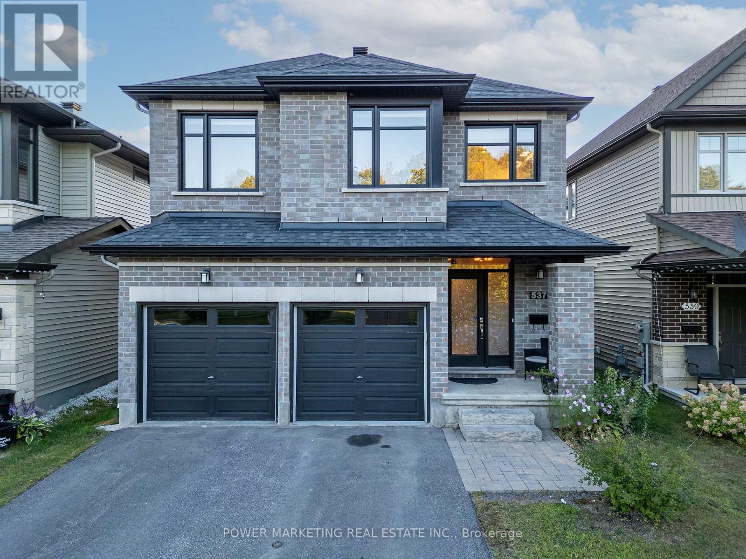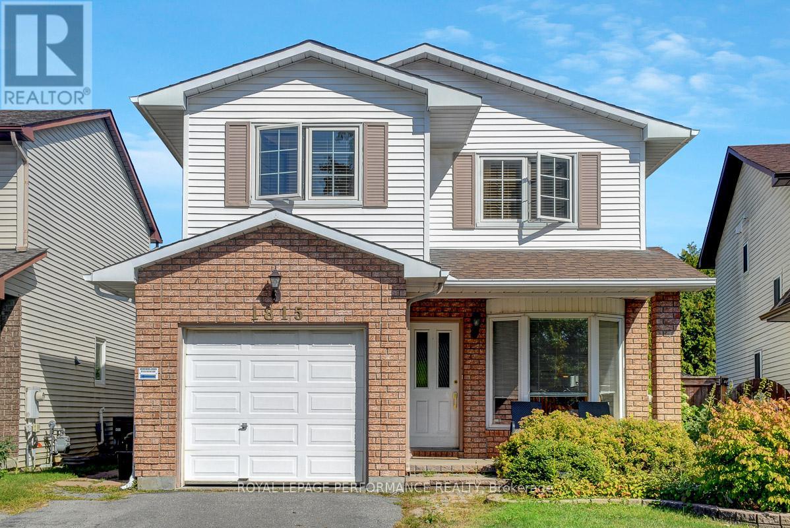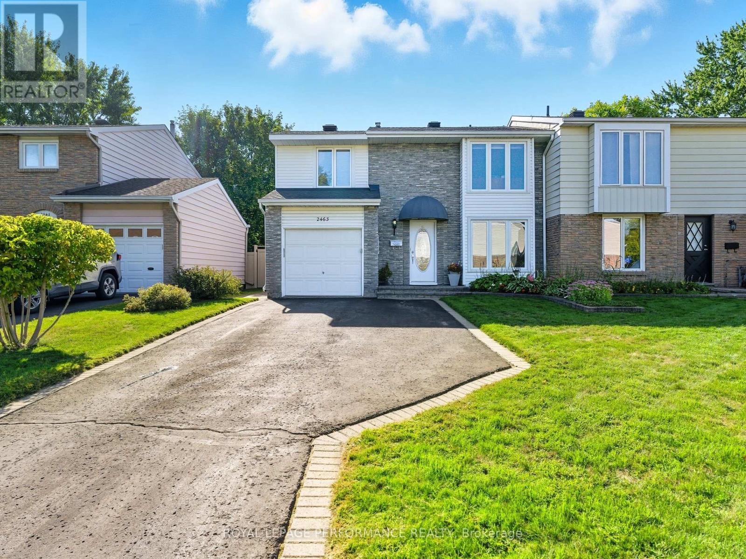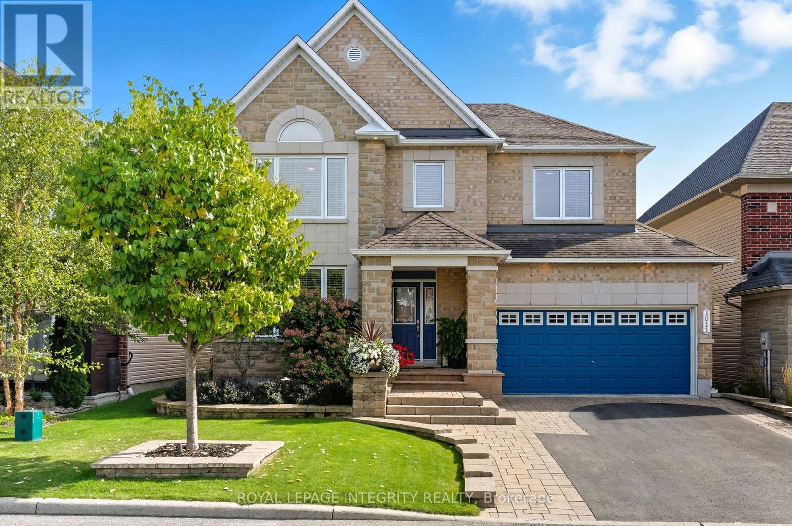- Houseful
- ON
- Ottawa
- Chapel Hill South
- 94 Pizzicato St
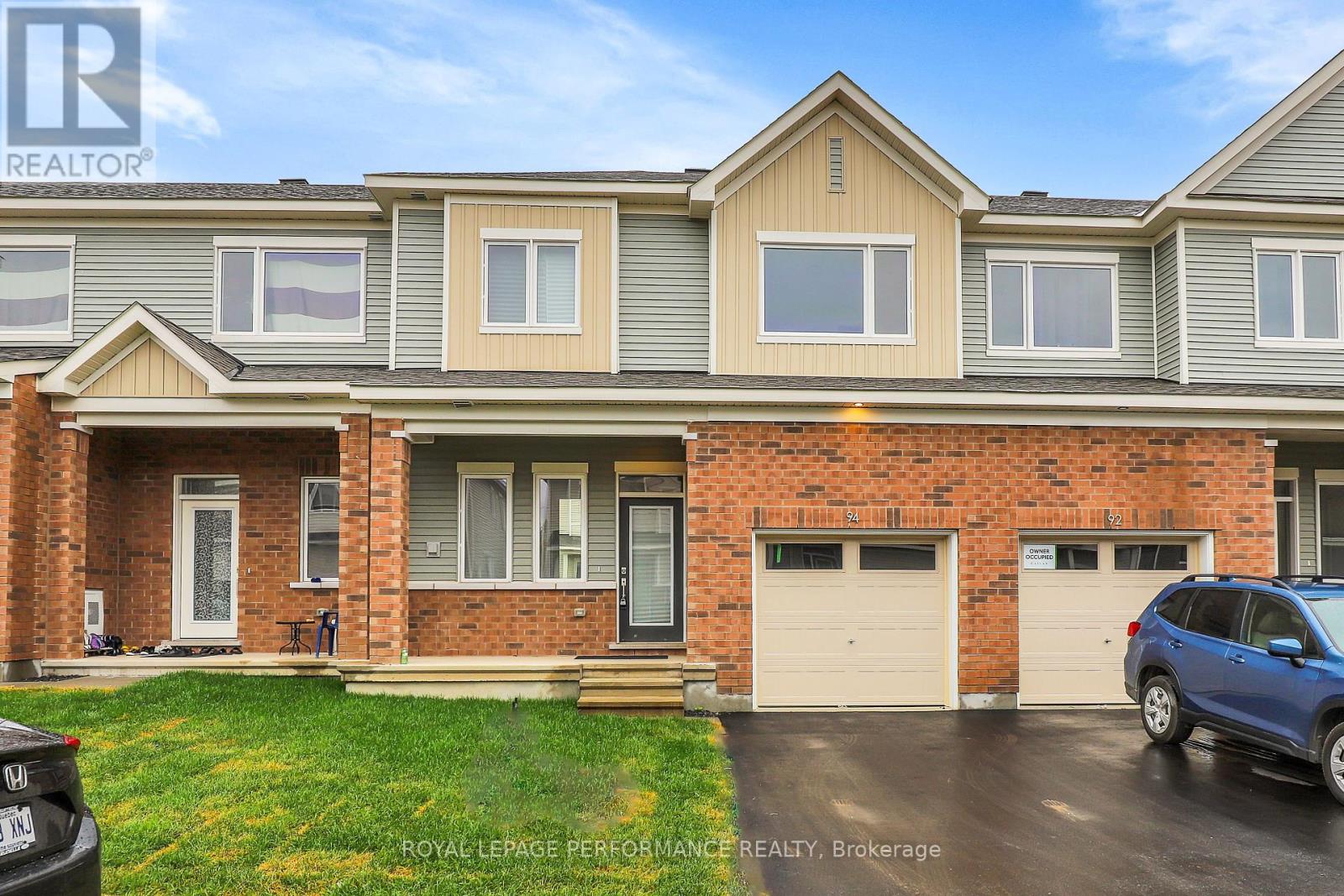
Highlights
Description
- Time on Housefulnew 7 hours
- Property typeSingle family
- Neighbourhood
- Median school Score
- Mortgage payment
Stunning townhouse in the sought-after Trailsedge community of Orleans, offering the perfect blend of luxury, comfort & convenience. With 4 bedrooms, 3.5 bathrooms & a thoughtfully designed layout, this home provides ample space for families, professionals, or anyone seeking a move-in-ready property.The main floor features a chef-inspired kitchen with quartz countertops, premium cabinetry, high-end appliances & plenty of storage. The open-concept living room, filled with natural light, creates a warm & inviting atmosphere, while the spacious formal dining room is ideal for family gatherings & entertaining. Elegant finishes throughout enhance the modern design.Upstairs, the primary bedroom retreat boasts a walk-in closet & stylish 3-piece ensuite. Two additional bedrooms are generously sized & share a full bathroom, perfect for kids or guests. The finished lower level adds incredible value with a versatile 4th bedroom featuring its own ensuitean excellent space for in-laws, overnight guests, or a home office.This home is still under Tarion warranty, offering peace of mind for years ahead. Trailsedge is a vibrant, family-friendly neighbourhood known for its balance of nature & city convenience. Steps away you'll find parks, walking trails, top-rated schools, playgrounds, community centres, shops & dining. Just minutes to Orleans main shopping hubs, LRT stations, & quick access to the highway, commuting downtown is effortless while enjoying the peaceful suburban lifestyle.Whether your'e looking for space to grow, a stylish turnkey home, or an investment in one of Orleans most desirable communities, 94 Pizzicato Street is the complete package. Don't miss this rare opportunity! (id:63267)
Home overview
- Cooling Central air conditioning, air exchanger
- Heat source Natural gas
- Heat type Forced air
- Sewer/ septic Sanitary sewer
- # total stories 2
- # parking spaces 2
- Has garage (y/n) Yes
- # full baths 3
- # half baths 1
- # total bathrooms 4.0
- # of above grade bedrooms 4
- Has fireplace (y/n) Yes
- Community features School bus
- Subdivision 2013 - mer bleue/bradley estates/anderson park
- View City view
- Directions 2138175
- Lot size (acres) 0.0
- Listing # X12421373
- Property sub type Single family residence
- Status Active
- Primary bedroom 4.31m X 3.02m
Level: 2nd - Bedroom 2.94m X 3.65m
Level: 2nd - Bathroom Measurements not available
Level: 2nd - Bathroom Measurements not available
Level: 2nd - Bedroom 3.02m X 3.5m
Level: 2nd - Bedroom 5.46m X 2.64m
Level: Basement - Bathroom Measurements not available
Level: Basement - Den 4.01m X 2.1m
Level: Basement - Dining room 4.16m X 1.93m
Level: Main - Great room 4.41m X 3.81m
Level: Main - Kitchen 2.94m X 3.75m
Level: Main
- Listing source url Https://www.realtor.ca/real-estate/28900930/94-pizzicato-street-ottawa-2013-mer-bleuebradley-estatesanderson-park
- Listing type identifier Idx

$-1,667
/ Month

