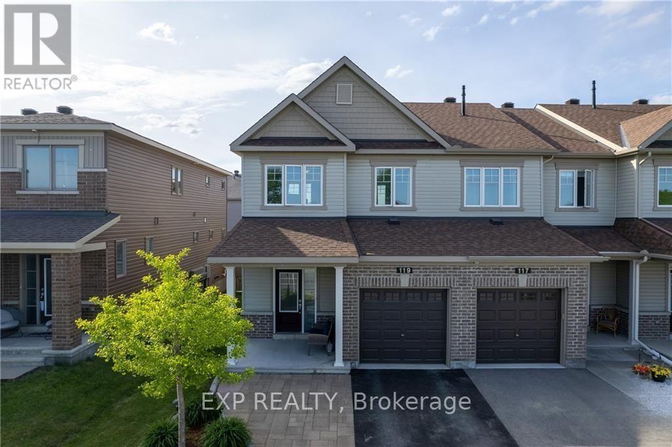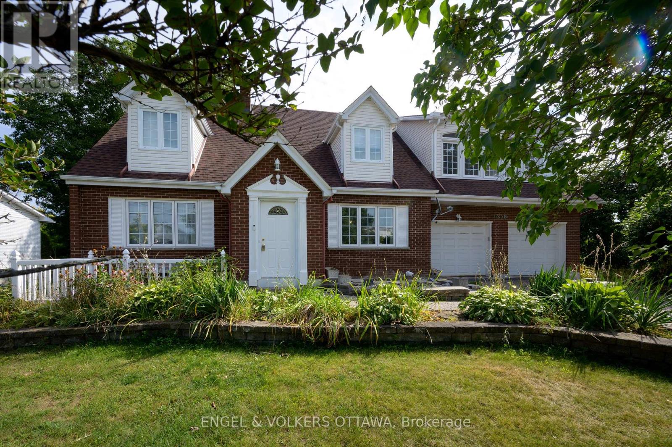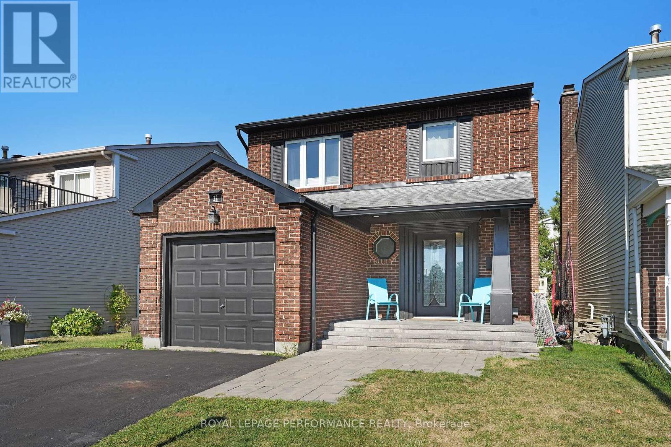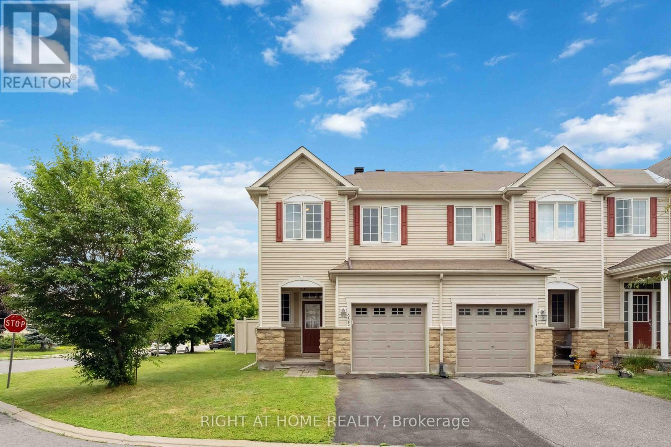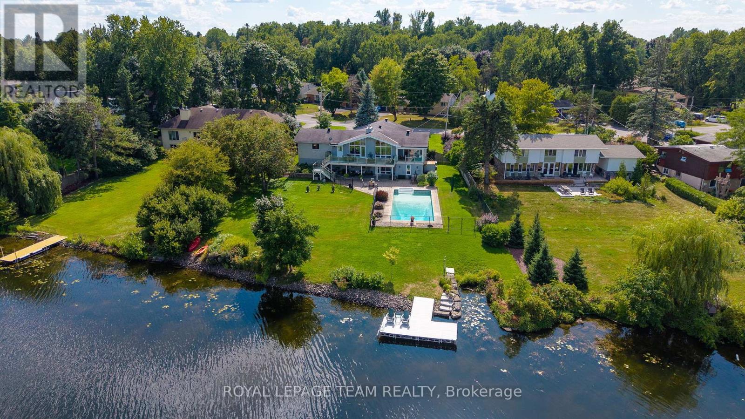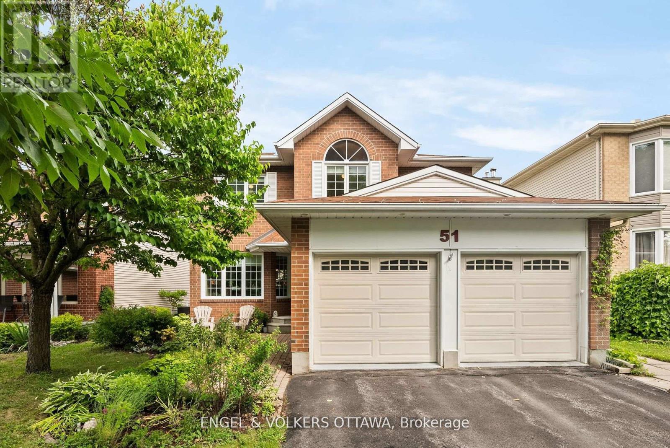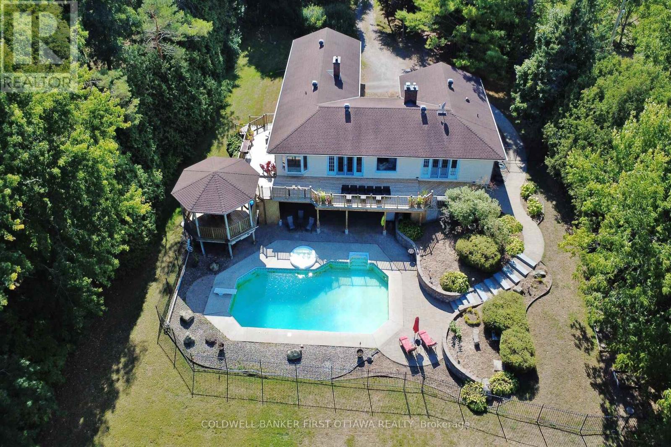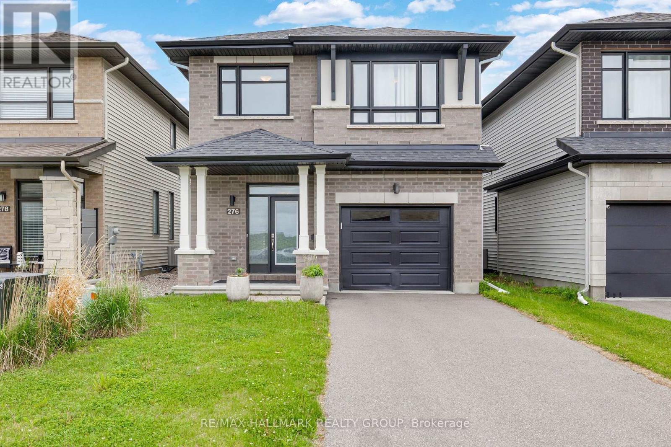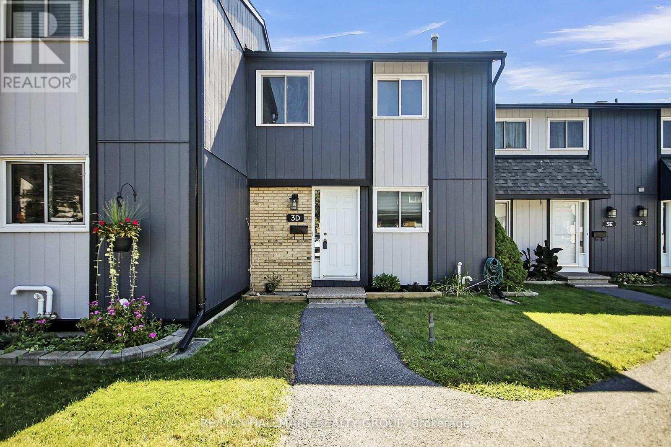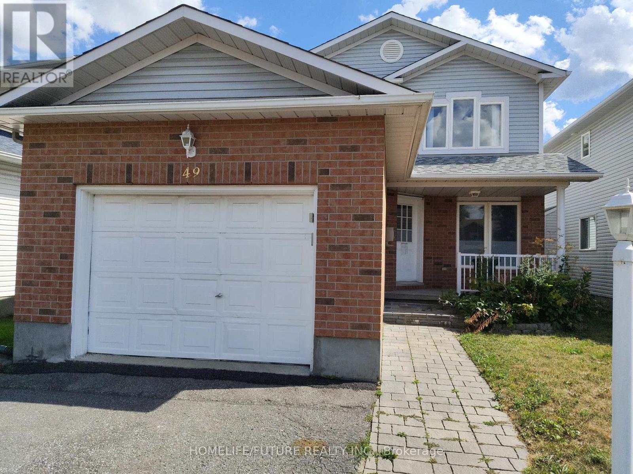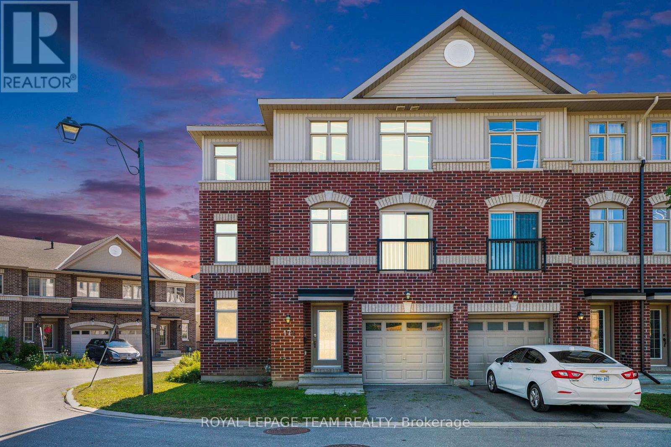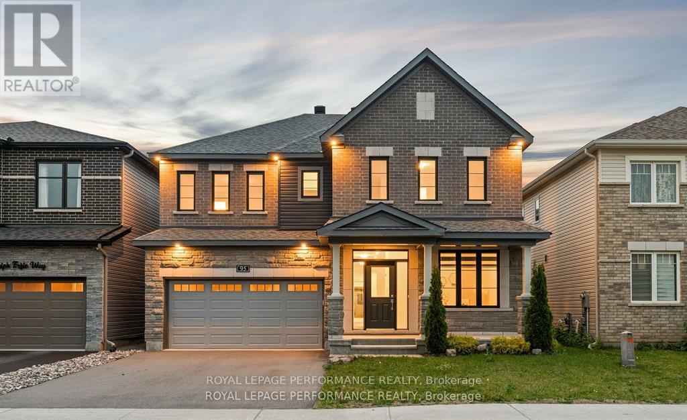
Highlights
Description
- Time on Housefulnew 29 hours
- Property typeSingle family
- Median school Score
- Mortgage payment
Welcome to 95 Ralph Erfle Way! This newly buitl beautifully 4-bedroom, 4-bathroom home is located in the highly sought-after community of Half Moon Bay. Offering approximately 3,300 sq. ft. of thoughtfully designed living space (as per builder's floor plan) and with $100k UPGRADES, this home combines modern elegance with functional family living.The main floor boasts soaring 9-foot ceilings and a spacious, open-concept layout perfect for entertaining. It features a private den/home office, a formal living room and dining area, as well as a bright and airy eating area that flows seamlessly from the kitchen. The gourmet kitchen is equipped with high-end stainless steel appliances, a stylish breakfast bar, abundant cabinetry, and direct access to the backyard through sliding patio doorsideal for indoor-outdoor living. Upstairs, the second level features four generously sized bedrooms, three full bathrooms, and a convenient laundry room. Two of the bedrooms enjoy private en-suite bathrooms, and each bedroom includes a walk-in closet for ample storage. The primary suite is a true retreat, showcasing double-door entry, a luxurious 5-piece ensuite with a soaking tub, glass-enclosed shower, double vanity, and a large walk-in closet. This home combines comfort, luxury, and practicality, making it ideal for families looking to settle in a vibrant and growing neighbourhood. Enjoy easy access to parks, schools, shopping, and all the amenities Half Moon Bay & Barrhaven has to offer. A Must See! (id:63267)
Home overview
- Cooling Central air conditioning, air exchanger
- Heat source Natural gas
- Heat type Forced air
- Sewer/ septic Sanitary sewer
- # total stories 2
- Fencing Fenced yard
- # parking spaces 6
- Has garage (y/n) Yes
- # full baths 3
- # half baths 1
- # total bathrooms 4.0
- # of above grade bedrooms 4
- Has fireplace (y/n) Yes
- Community features Community centre
- Subdivision 7711 - barrhaven - half moon bay
- Lot size (acres) 0.0
- Listing # X12380118
- Property sub type Single family residence
- Status Active
- Bedroom 5.02m X 3.73m
Level: 2nd - Laundry 2.3m X 1.4m
Level: 2nd - Bathroom 2.6m X 1.6m
Level: 2nd - Bedroom 5.15m X 3.96m
Level: 2nd - Bedroom 4.26m X 3.63m
Level: 2nd - Bathroom 2.3m X 1.5m
Level: 2nd - Bathroom 2.6m X 1.5m
Level: 2nd - Primary bedroom 7.13m X 5.02m
Level: 2nd - Foyer 3.53m X 2.1m
Level: Main - Living room 5.18m X 3.35m
Level: Main - Bathroom 1.8m X 2m
Level: Main - Kitchen 3.81m X 3.5m
Level: Main - Family room 5.33m X 4.41m
Level: Main - Dining room 5m X 2.99m
Level: Main - Den 3.5m X 2.74m
Level: Main - Dining room 4.77m X 3.35m
Level: Main
- Listing source url Https://www.realtor.ca/real-estate/28811819/95-ralph-erfle-way-ottawa-7711-barrhaven-half-moon-bay
- Listing type identifier Idx

$-2,933
/ Month

