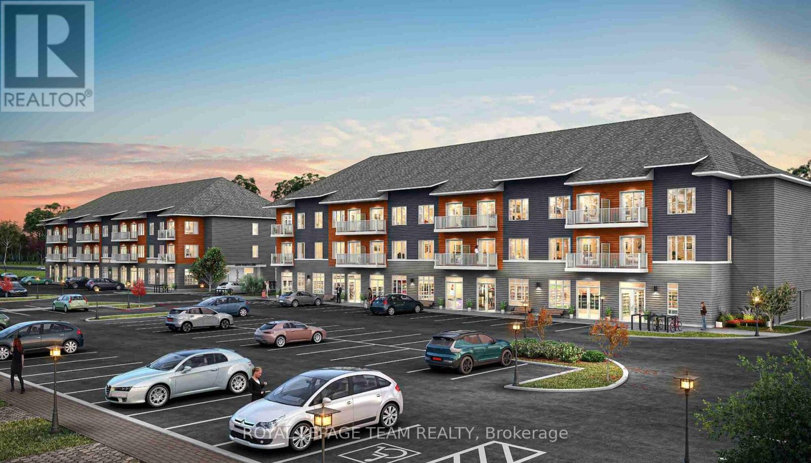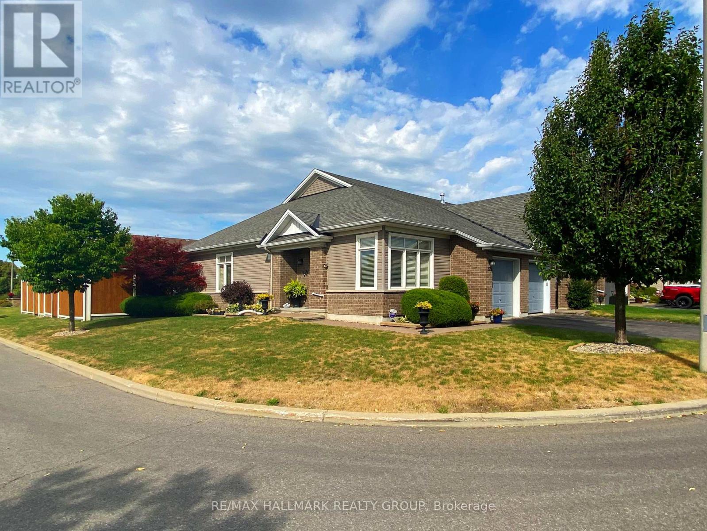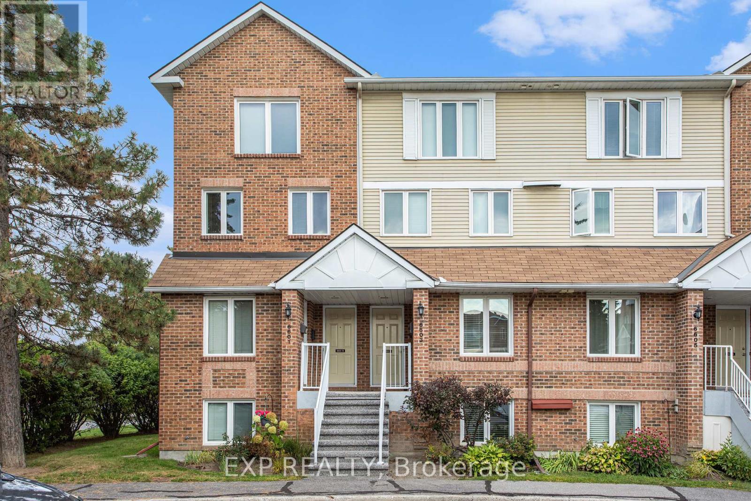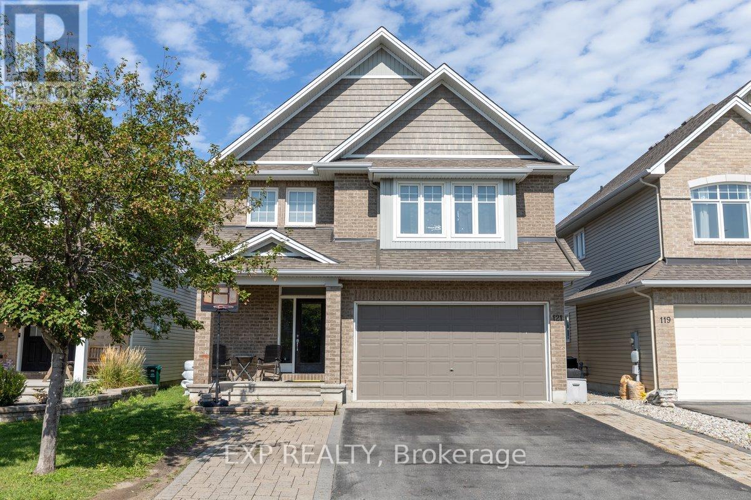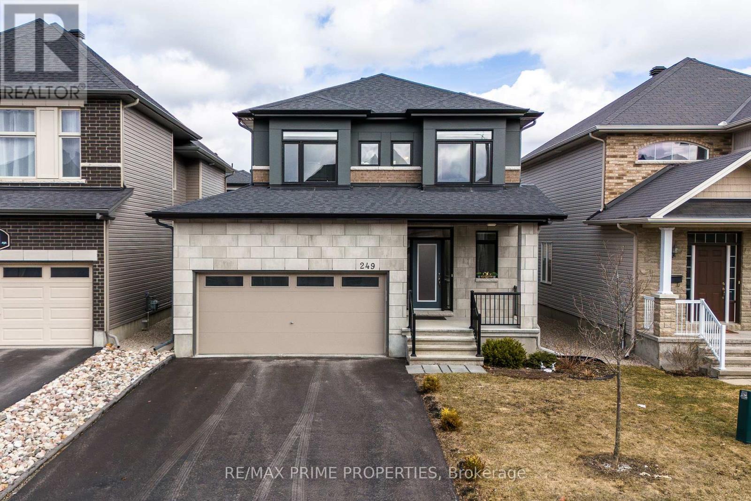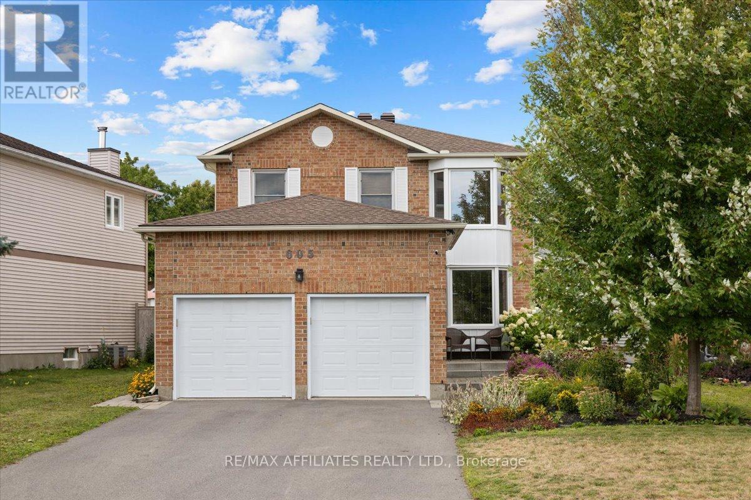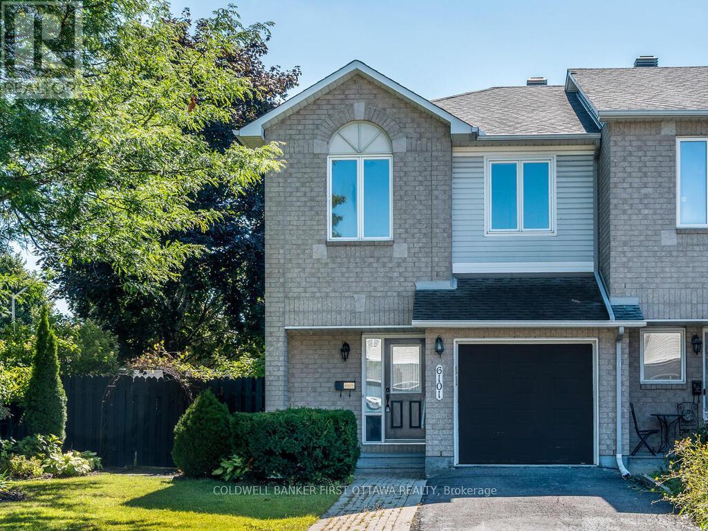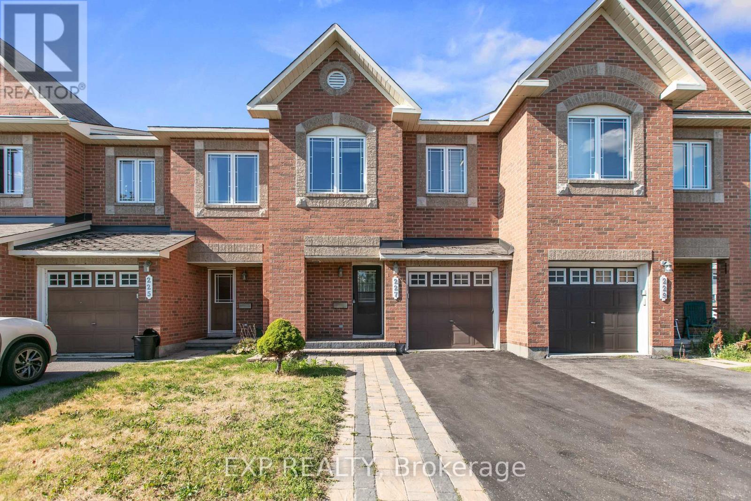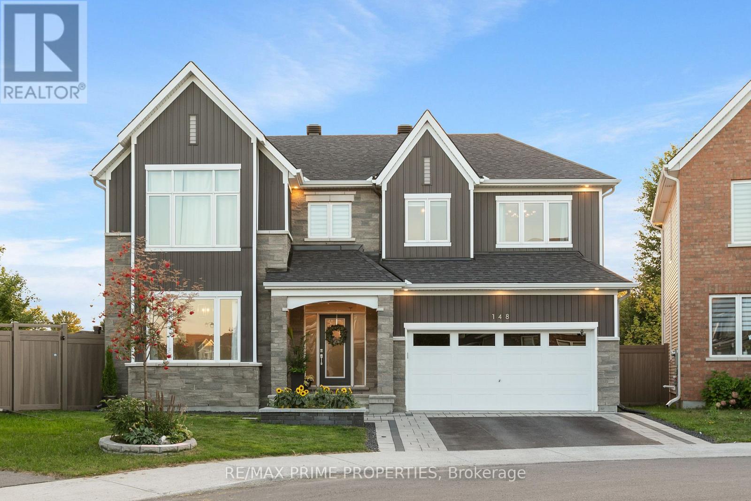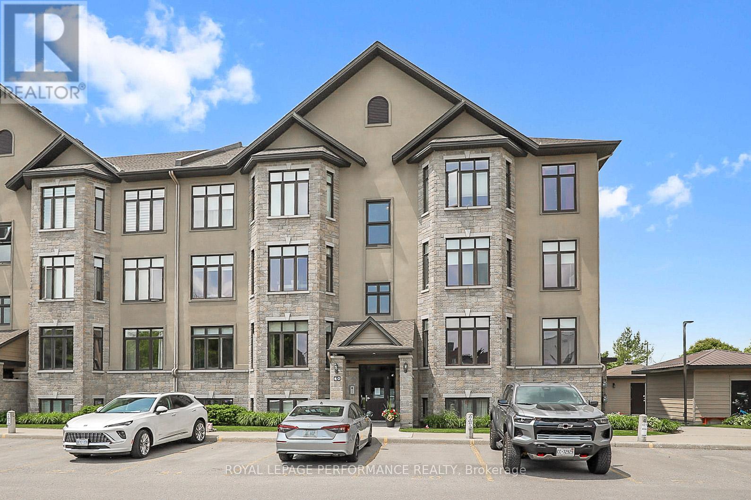- Houseful
- ON
- Ottawa
- Fallingbrook
- 965 Gosnell Ter
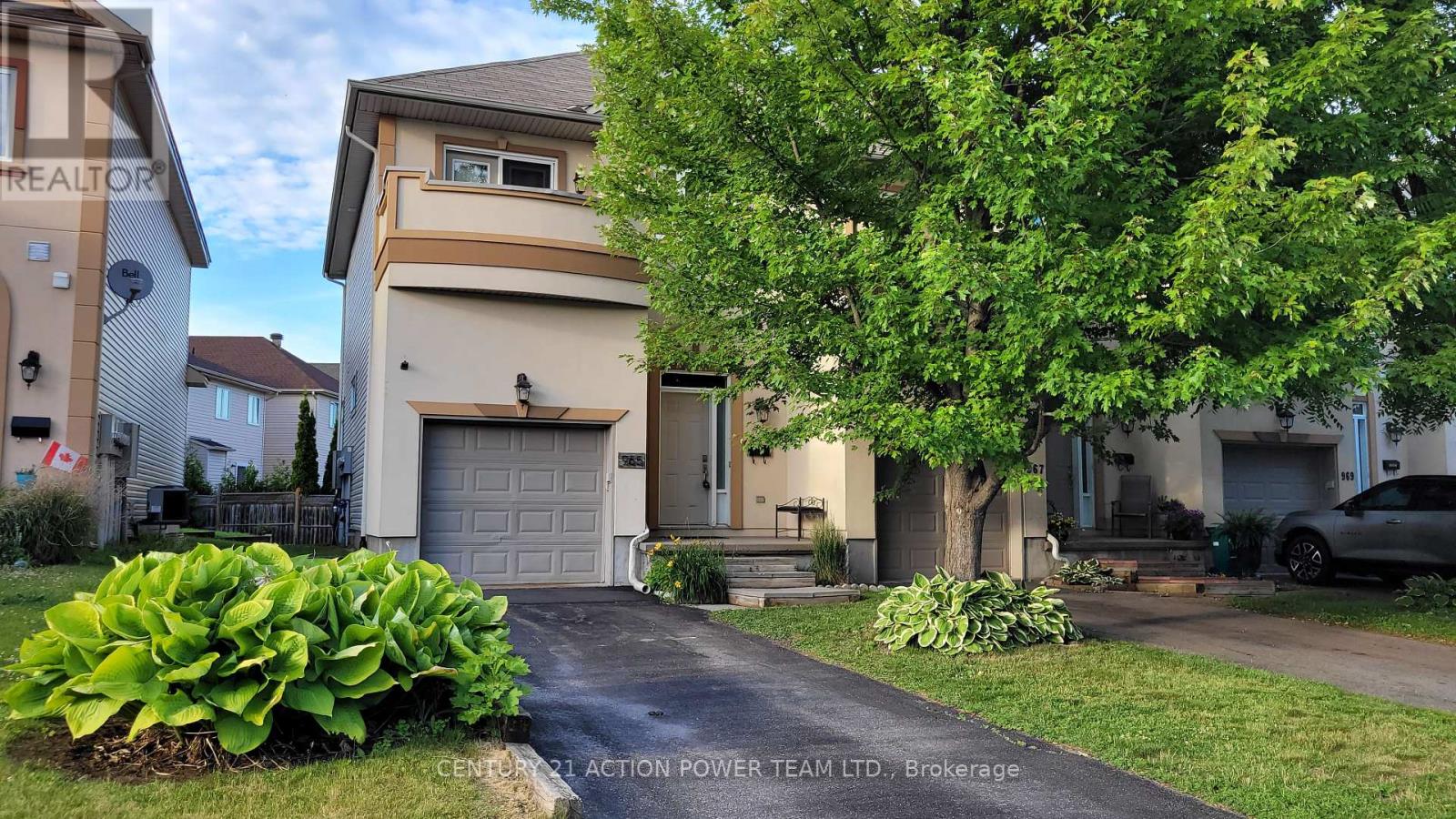
Highlights
Description
- Time on Houseful99 days
- Property typeSingle family
- Neighbourhood
- Median school Score
- Mortgage payment
This spacious End Unit Townhome features an open concept layout and abundance of natural light. The newly refinished maple hardwood on the main level has a spacious eat in kitchen and a cozy gas fireplace in the living room. Painted throughout in a neutral shade for a fresh and clean feel. Upper level features a generously sized master bedroom with ensuite & walk-in closet. Both secondary bedrooms are a great size, one of which has a 2nd level balcony! Lower level family room is a substantial and versatile space that provides great additional square footage. Private driveway with parking for 2 cars and garage with inside entry. Located on a quiet street in a family friendly area, with transit, schools, parks and shopping all close by. (id:63267)
Home overview
- Cooling Central air conditioning
- Heat source Natural gas
- Heat type Forced air
- Sewer/ septic Sanitary sewer
- # total stories 2
- # parking spaces 3
- Has garage (y/n) Yes
- # full baths 2
- # half baths 1
- # total bathrooms 3.0
- # of above grade bedrooms 3
- Has fireplace (y/n) Yes
- Subdivision 1106 - fallingbrook/gardenway south
- Directions 2019501
- Lot size (acres) 0.0
- Listing # X12182785
- Property sub type Single family residence
- Status Active
- Bathroom 3.42m X 1.95m
Level: 2nd - Bathroom Measurements not available
Level: 2nd - Bedroom 3.04m X 2.76m
Level: 2nd - Bedroom 3.53m X 2.99m
Level: 2nd - Other 1.9m X 1.77m
Level: 2nd - Primary bedroom 4.69m X 3.88m
Level: 2nd - Laundry Measurements not available
Level: Basement - Family room 5.56m X 4.57m
Level: Basement - Dining room 3.07m X 2.43m
Level: Main - Foyer 2.54m X 1.95m
Level: Main - Bathroom Measurements not available
Level: Main - Living room 3.96m X 3.04m
Level: Main - Kitchen 5.63m X 2.79m
Level: Main
- Listing source url Https://www.realtor.ca/real-estate/28387395/965-gosnell-terrace-ottawa-1106-fallingbrookgardenway-south
- Listing type identifier Idx

$-1,600
/ Month

