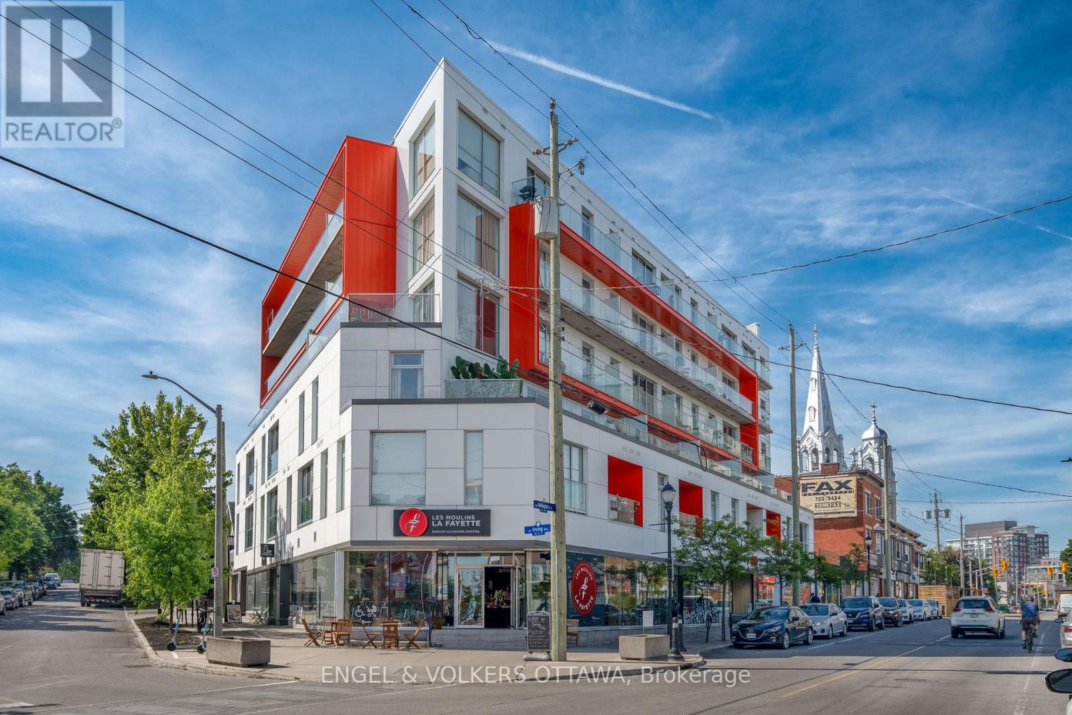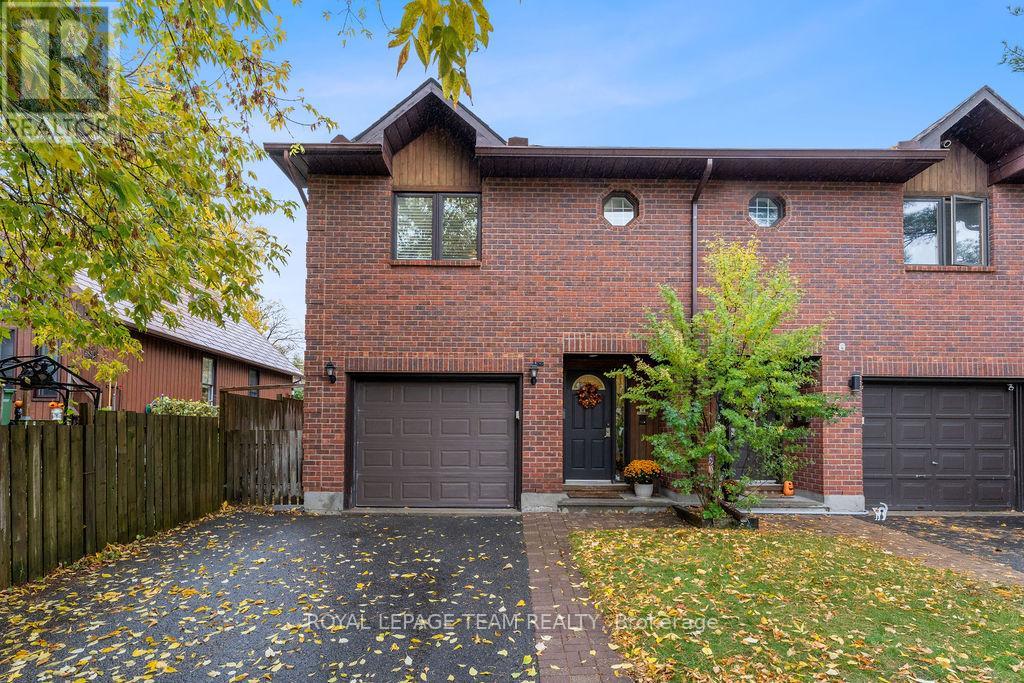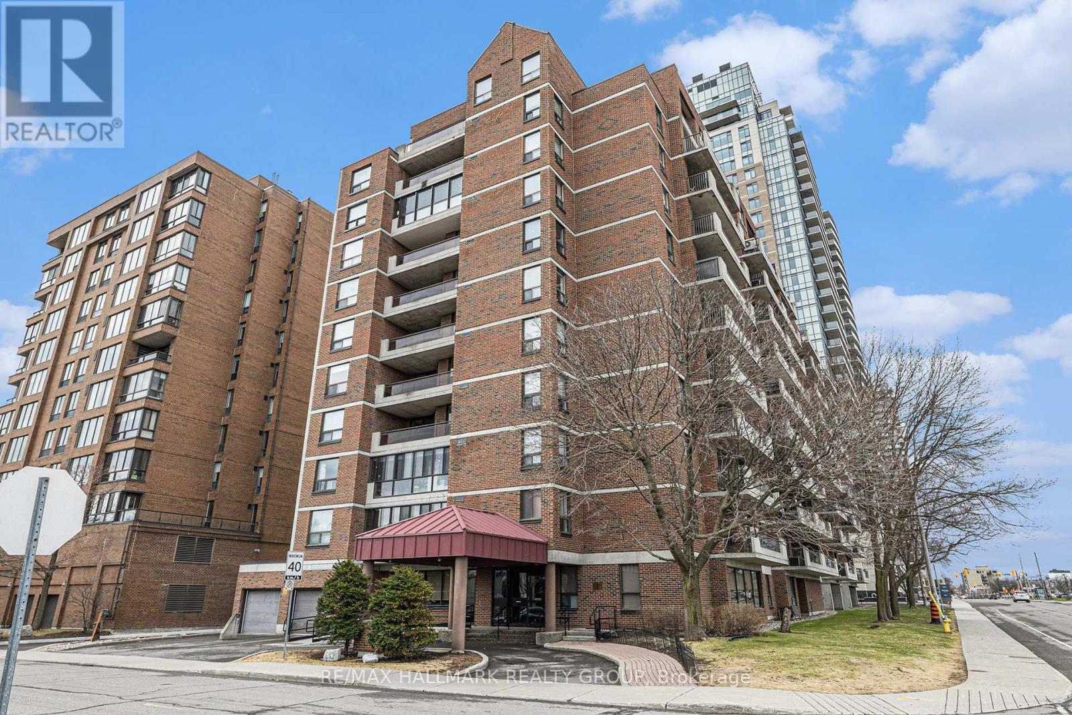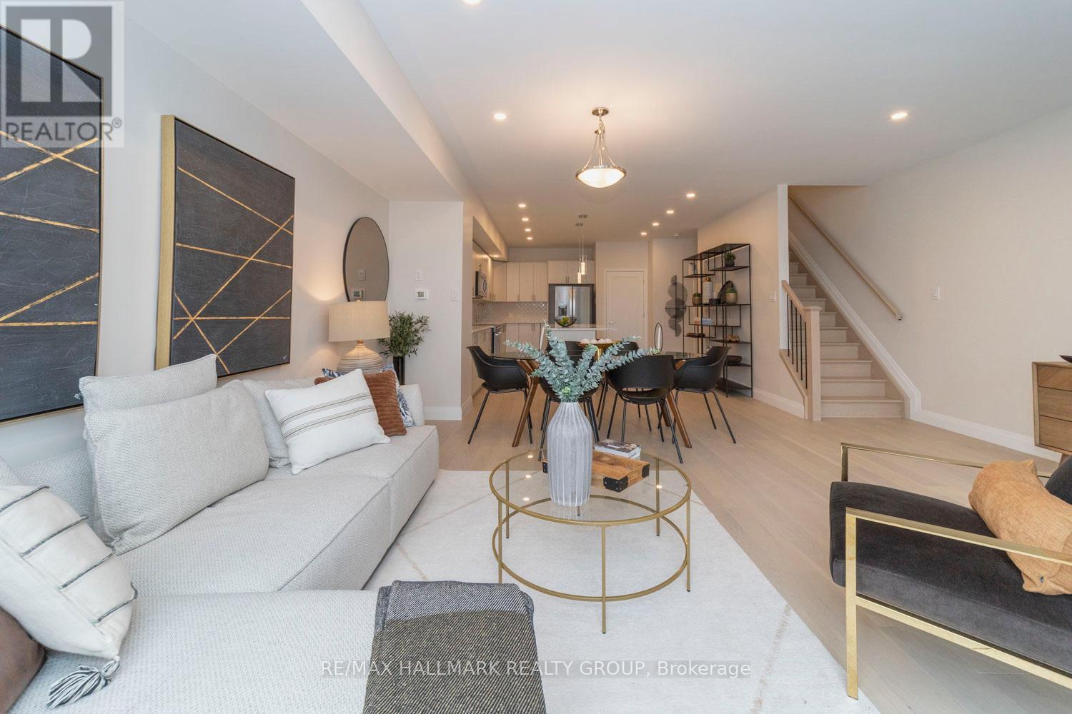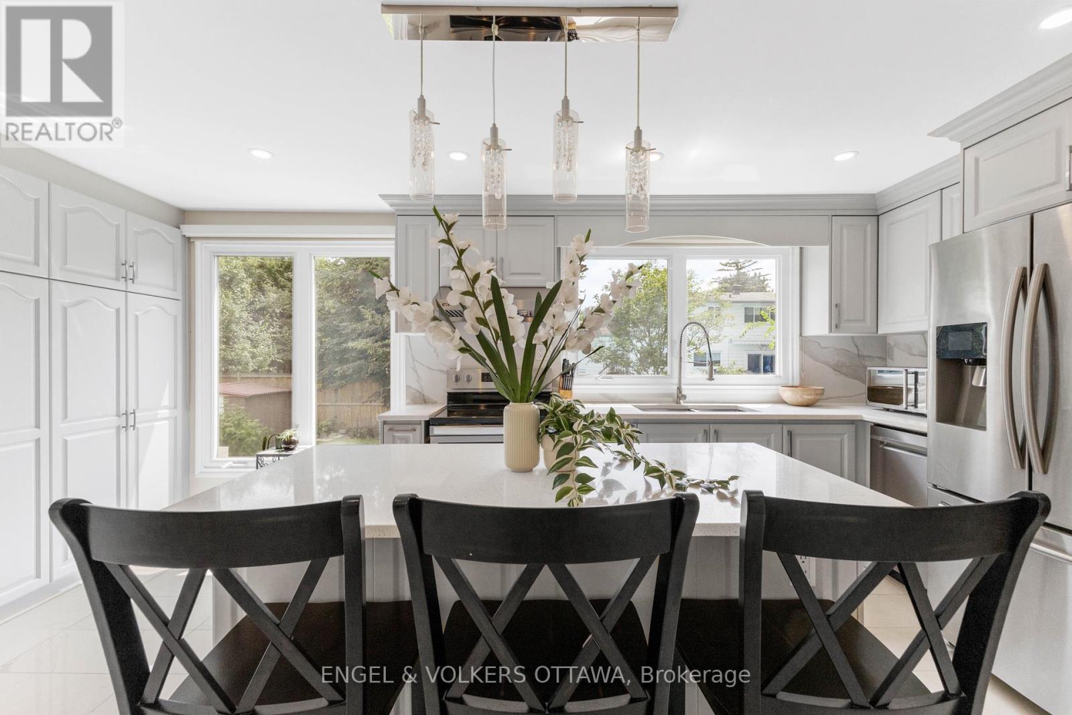
Highlights
Description
- Time on Houseful47 days
- Property typeSingle family
- Neighbourhood
- Median school Score
- Mortgage payment
Nestled on a quiet street, this meticulously maintained five-bedroom home is bathed in natural light and offers limitless potential to become your dream family home. Step inside and be greeted by a bright and airy interior, featuring oversized windows that fill the space with sunlight. The heart of this home is the beautifully updated and thoughtfully designed kitchen. With easy access to the attached garage, picture windows overlooking the private backyard, a large eat-in island and an abundance of storage, the kitchen will become a natural gathering place for your family and guests. The inviting living room is kept cozy by a gas fireplace and flows into the sunny dining room.The bonus room on the main level offers endless possibilities, whether you work from home and need the perfect office or envision a cozy den or creative space. With five spacious bedrooms upstairs, theres plenty of room for everyone, plus space to host overnight guests comfortably. Downstairs, the finished basement provides extra living space adding even more versatility to this exceptional home.Step outside to a large, private backyard offering the perfect oasis for summer barbecues, entertaining, gardening or playing with the kids. You will surely appreciate the peaceful tree-lined streets and the sense of community that comes with living in Bruce Farm, along with easy access to schools, parks and amenities. (id:63267)
Home overview
- Cooling Central air conditioning
- Heat source Natural gas
- Heat type Forced air
- Sewer/ septic Sanitary sewer
- # total stories 2
- # parking spaces 6
- Has garage (y/n) Yes
- # full baths 2
- # half baths 1
- # total bathrooms 3.0
- # of above grade bedrooms 5
- Has fireplace (y/n) Yes
- Subdivision 7102 - bruce farm/graham park/qualicum/bellands
- Directions 1977581
- Lot size (acres) 0.0
- Listing # X12381564
- Property sub type Single family residence
- Status Active
- 5th bedroom 3.302m X 2.794m
Level: 2nd - Bathroom 3.276m X 1.473m
Level: 2nd - Bathroom 3.2m X 2.006m
Level: 2nd - Primary bedroom 4.114m X 3.276m
Level: 2nd - 3rd bedroom 2.921m X 2.87m
Level: 2nd - 4th bedroom 2.921m X 2.87m
Level: 2nd - 2nd bedroom 3.759m X 3.225m
Level: 2nd - Laundry 2.946m X 2.819m
Level: Basement - Utility 4.927m X 3.276m
Level: Basement - Recreational room / games room 8.991m X 3.708m
Level: Basement - Living room 5.283m X 3.683m
Level: Main - Office 3.632m X 3.098m
Level: Main - Kitchen 5.41m X 3.733m
Level: Main - Dining room 3.683m X 3.276m
Level: Main
- Listing source url Https://www.realtor.ca/real-estate/28814595/97-queensline-drive-ottawa-7102-bruce-farmgraham-parkqualicumbellands
- Listing type identifier Idx

$-2,533
/ Month





