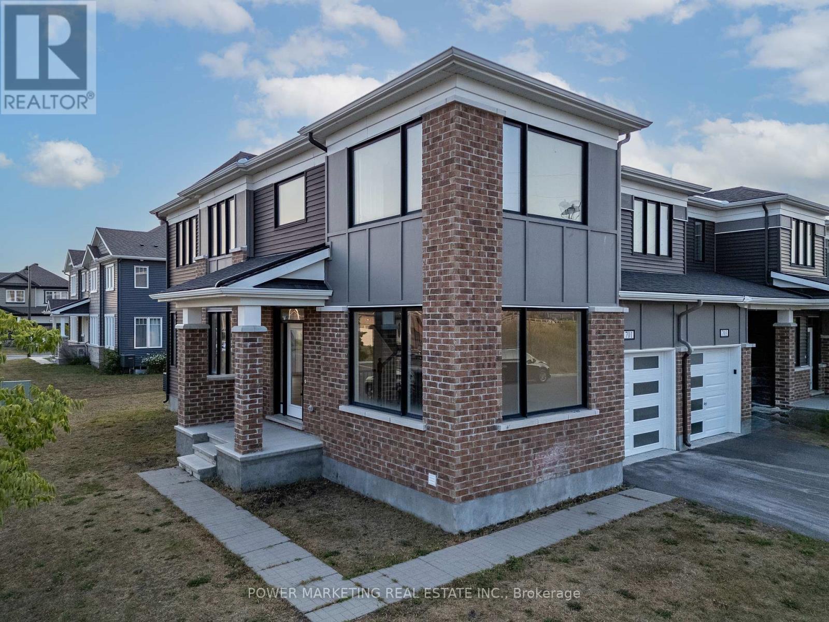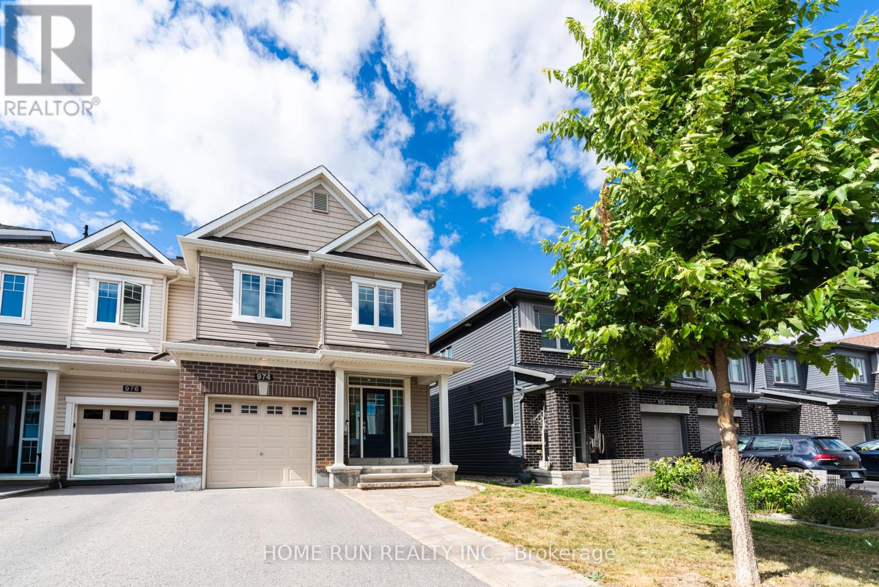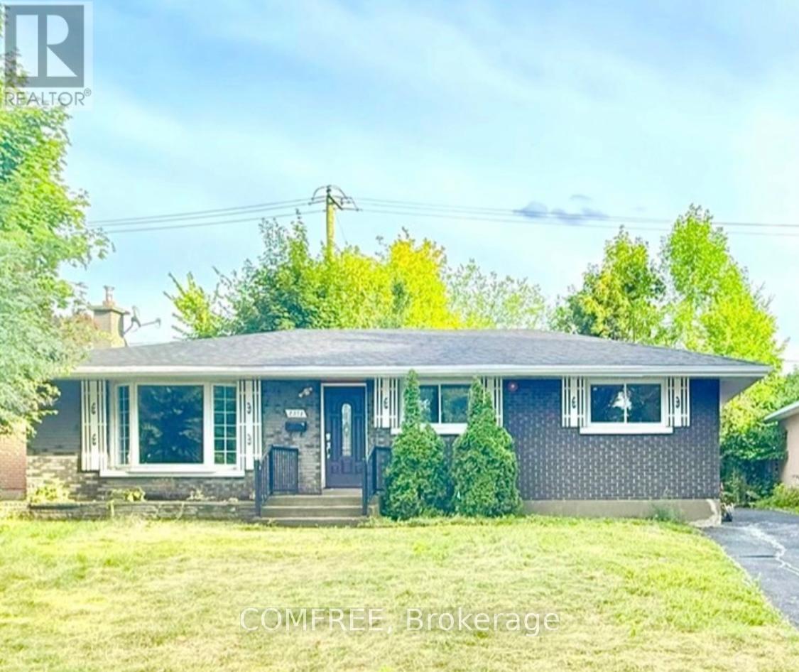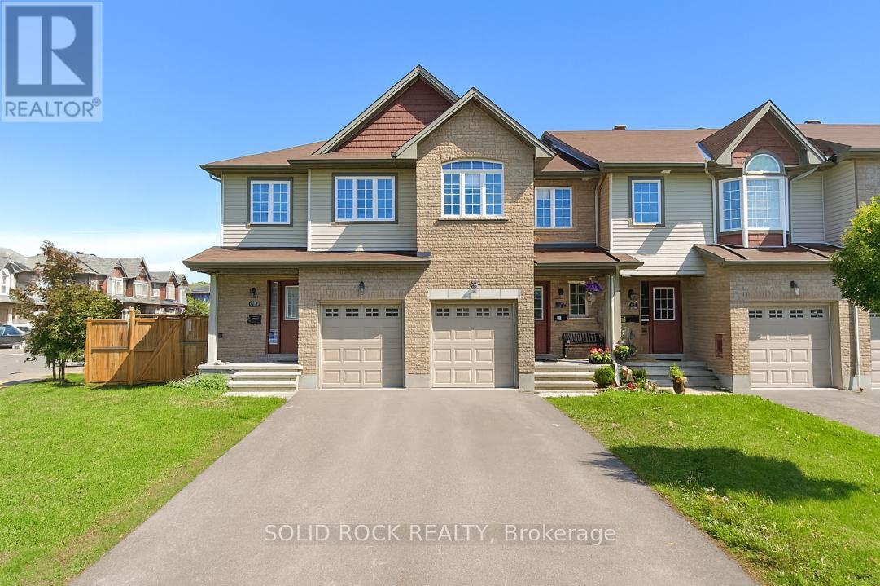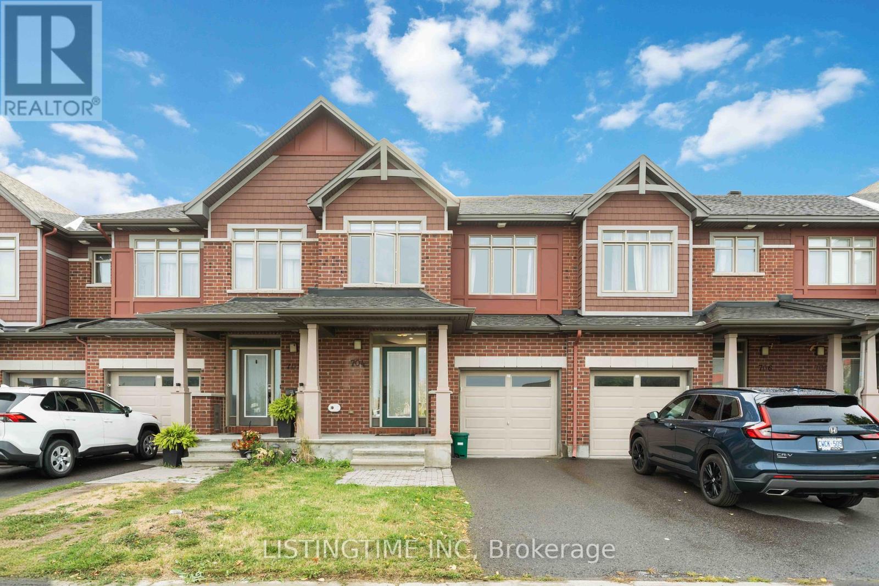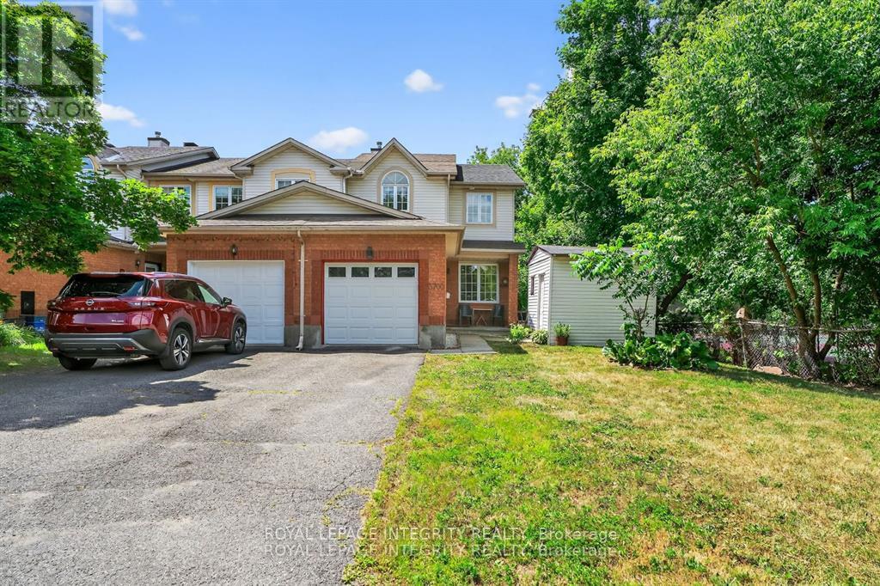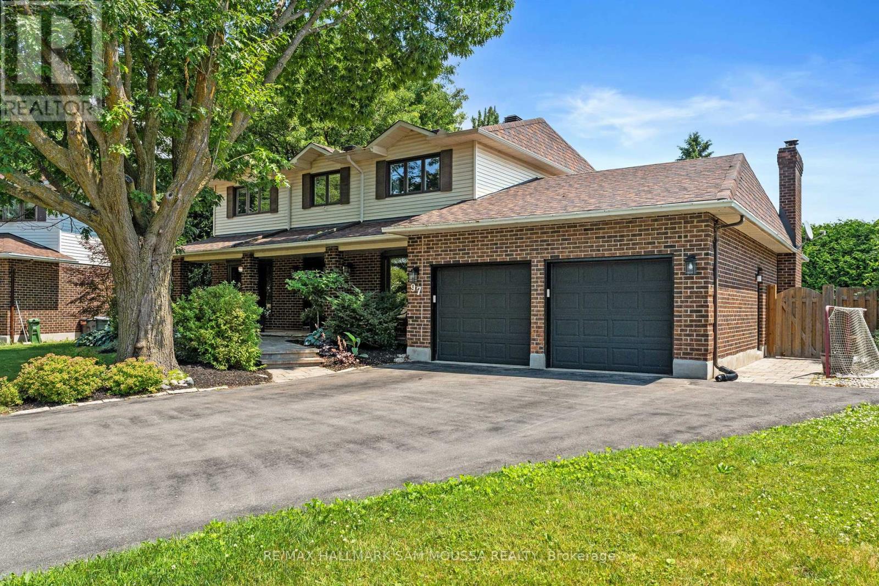
Highlights
Description
- Time on Houseful52 days
- Property typeSingle family
- Neighbourhood
- Median school Score
- Mortgage payment
Welcome to 97 Thare Crescent, a meticulously updated executive home nestled on a quiet, family-friendly crescent in sought-after Barrhaven. This elegant 4-bedroom residence blends timeless design with modern upgrades, offering an exceptional layout ideal for both everyday living and upscale entertaining. The main floor showcases spacious principal rooms including a formal living and dining area, a warm and inviting family room with a fireplace, and a private office perfect for working from home. The beautifully renovated kitchen is the heart of the home, featuring stainless steel appliances, custom finishes, and direct access to the backyard. Upstairs, the serene primary retreat boasts a walk-in closet and a luxurious 5-piece ensuite bath newly renovated in 2024. Three additional generously sized bedrooms and another fully updated bath complete the second level. The fully finished basement expands the living space with a large recreation room, wet bar, play area, and ample storage. Outside, your private resort-style backyard awaits with a heated inground pool, hot tub, interlock patio, and professionally landscaped gardens - an entertainers dream. With premium updates throughout including a new powder room, laundry, electrical panel, and more, this stunning home offers the perfect blend of comfort, style, and sophistication, all within close proximity to top-rated schools, parks, and amenities. (id:55581)
Home overview
- Cooling Central air conditioning
- Heat source Natural gas
- Heat type Forced air
- Has pool (y/n) Yes
- Sewer/ septic Sanitary sewer
- # total stories 2
- Fencing Fenced yard
- # parking spaces 6
- Has garage (y/n) Yes
- # full baths 2
- # half baths 1
- # total bathrooms 3.0
- # of above grade bedrooms 4
- Subdivision 7702 - barrhaven - knollsbrook
- Lot desc Landscaped
- Lot size (acres) 0.0
- Listing # X12285865
- Property sub type Single family residence
- Status Active
- Bathroom 3.06m X 2.22m
Level: 2nd - Bathroom 3.92m X 1.87m
Level: 2nd - Primary bedroom 5.32m X 3.93m
Level: 2nd - Bedroom 4.27m X 3.82m
Level: 2nd - Bedroom 4.01m X 3.82m
Level: 2nd - Play room 9.12m X 3.66m
Level: Lower - Recreational room / games room 10.39m X 5.76m
Level: Lower - Other 4.53m X 2.49m
Level: Lower - Office 3.79m X 3.5m
Level: Main - Bathroom 1.62m X 1.57m
Level: Main - Kitchen 7.01m X 4.75m
Level: Main - Dining room 5.96m X 3.92m
Level: Main - Foyer 5.39m X 3.09m
Level: Main - Living room 3.91m X 3.73m
Level: Main - Laundry 4.29m X 2.24m
Level: Main - Family room 6.07m X 3.74m
Level: Main - Bedroom 3.33m X 3.24m
Level: Other
- Listing source url Https://www.realtor.ca/real-estate/28607252/97-thare-crescent-ottawa-7702-barrhaven-knollsbrook
- Listing type identifier Idx

$-3,144
/ Month






