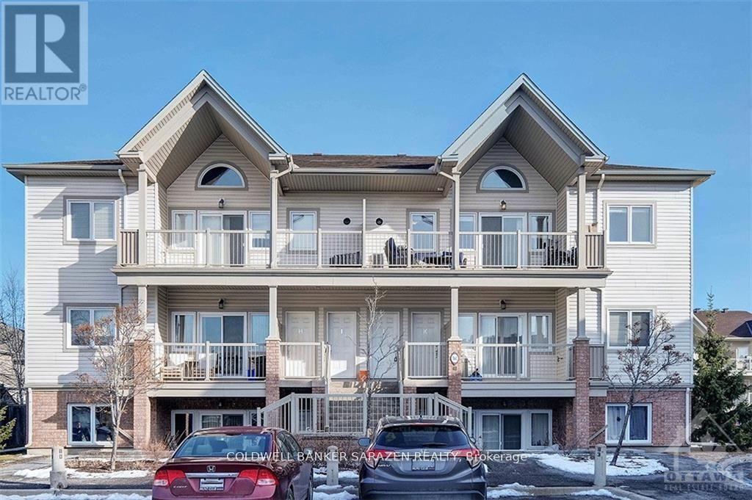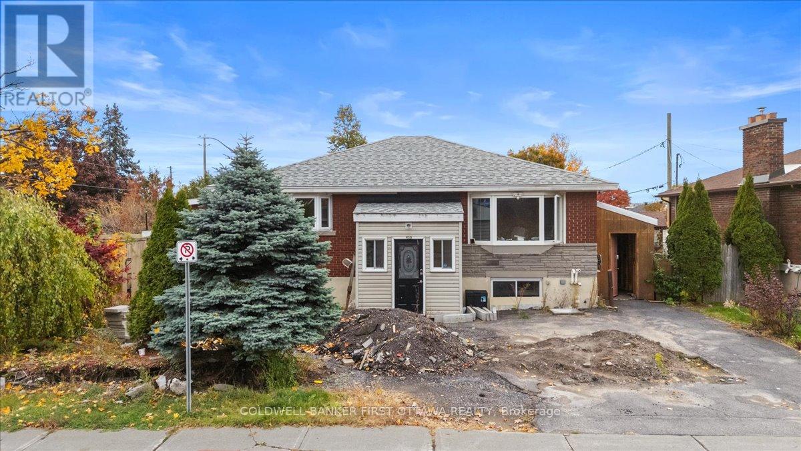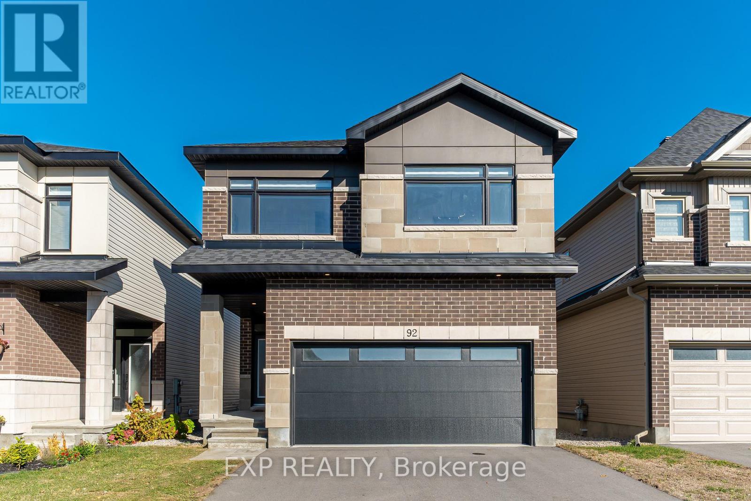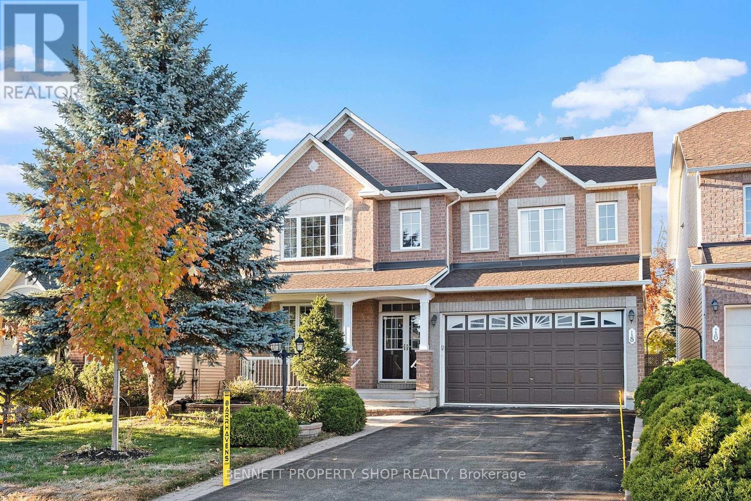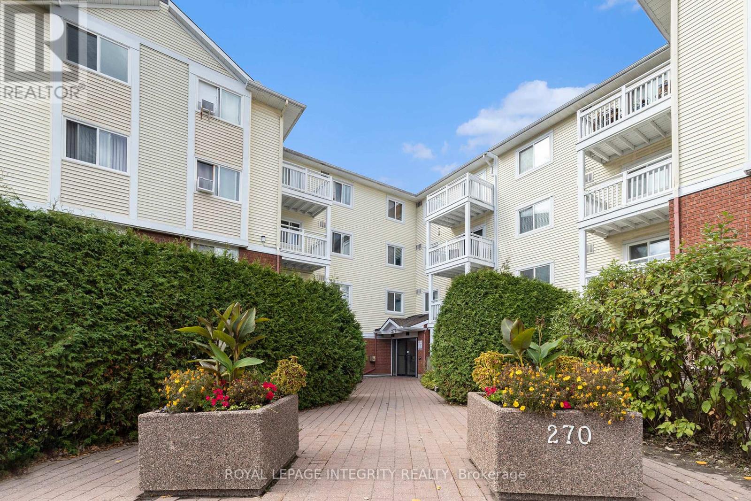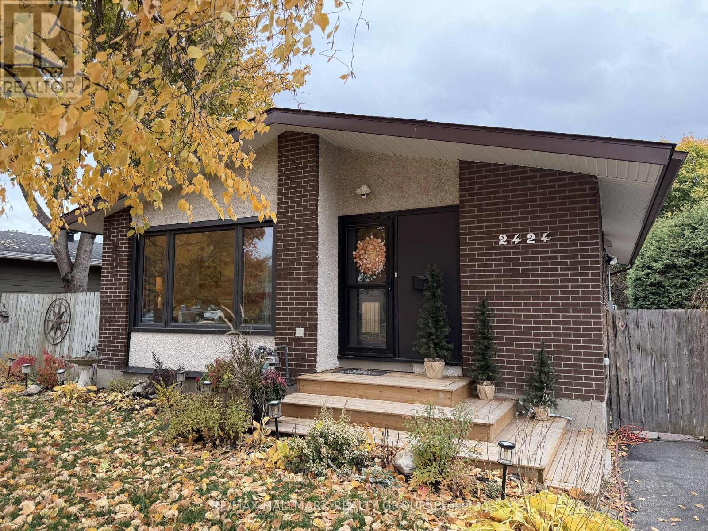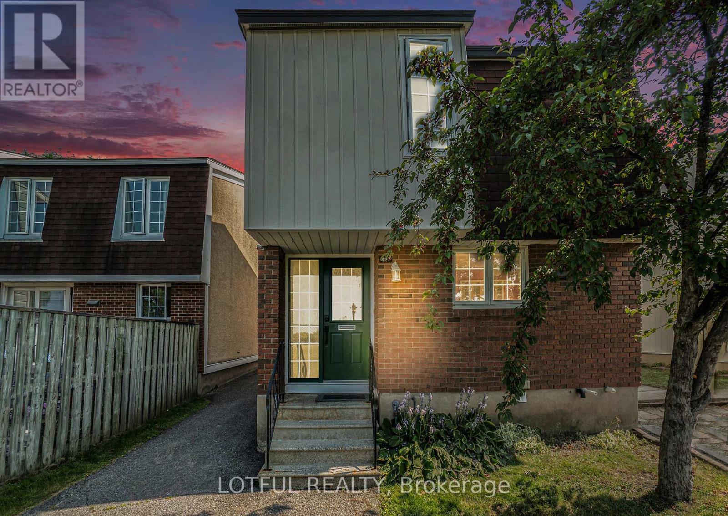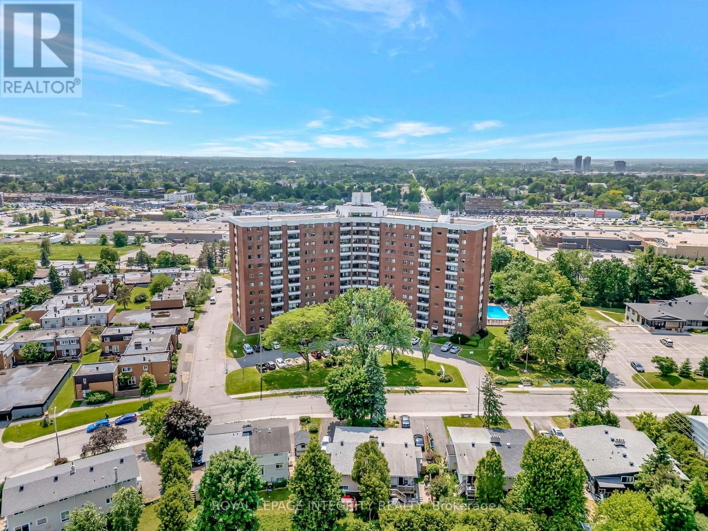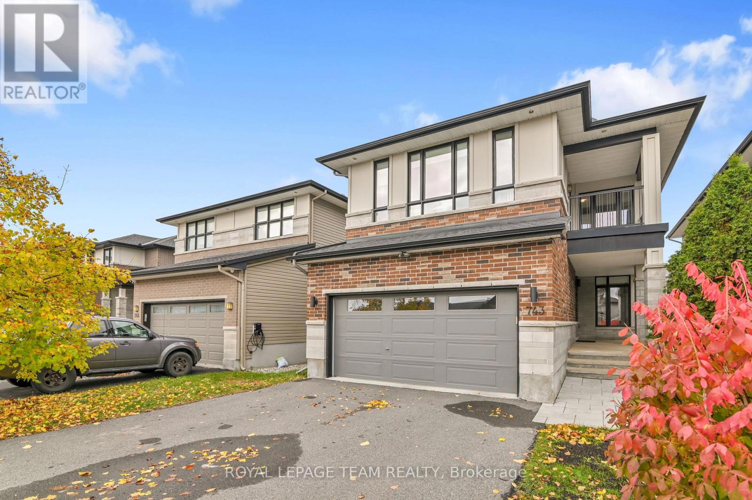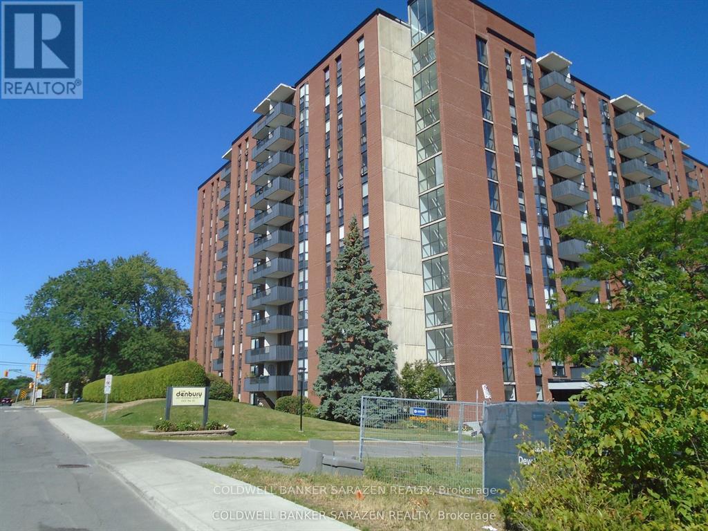- Houseful
- ON
- Ottawa
- Downtown Ottawa
- 970 Islington Way
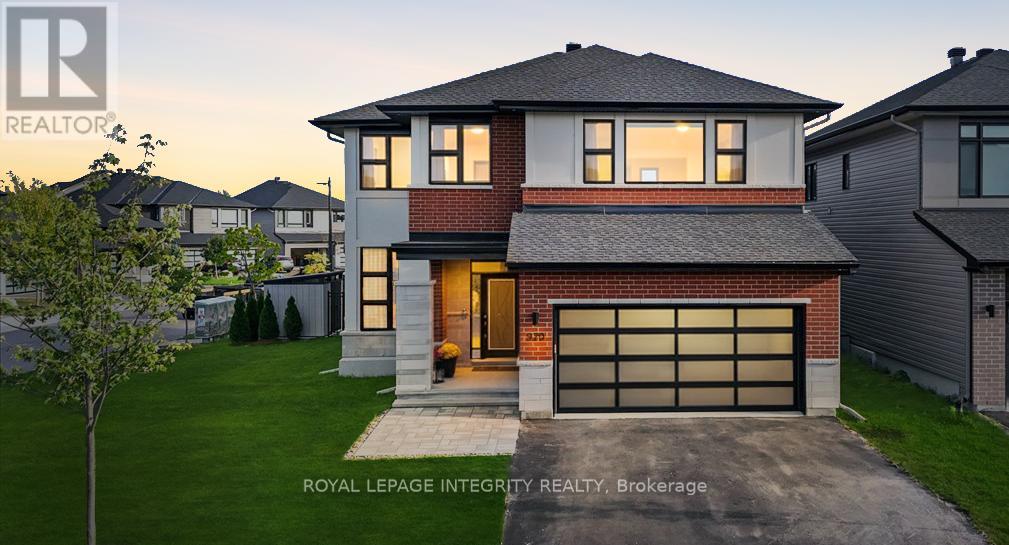
Highlights
Description
- Time on Houseful45 days
- Property typeSingle family
- Neighbourhood
- Median school Score
- Mortgage payment
Step inside this stunning detached 4+1 bedroom, 5-bathroom corner-lot residence where every detail has been thoughtfully designed with elegance and comfort in mind. A formal living room at the front of the home sets a refined tone and flows seamlessly into the sophisticated dining roomperfect for hosting dinner parties. The heart of the home is the soaring family room, open to a custom eat-in kitchen featuring premium upgrades, high-end appliances, a breakfast bar, and a walk-in pantry. A main-floor office provides the ideal setting for work or study. Timeless hardwood floors continue upstairs, leading to a serene primary retreat with a sleek 5-piece ensuite and spacious walk-in closet. Three additional bedrooms offer comfort and privacyone with its own ensuite, and the other two connected by a stylish Jack & Jill bath. The finished lower level extends the living space with a bedroom, full bath, and a rec room complete with a wet barperfect for family movies or hosting game nights. Ample unfinished space remains, ideal for storage or future customization. Step outside to a fully fenced backyard with an interlock patio. With a two-car garage, parking for 6, high-end finishes throughout, and a coveted corner-lot location, this home is the perfect blend of luxury and functionality. (id:63267)
Home overview
- Cooling Central air conditioning
- Heat source Natural gas
- Heat type Forced air
- Sewer/ septic Sanitary sewer
- # total stories 2
- # parking spaces 6
- Has garage (y/n) Yes
- # full baths 7
- # half baths 1
- # total bathrooms 8.0
- # of above grade bedrooms 5
- Subdivision 2501 - leitrim
- Directions 2161995
- Lot size (acres) 0.0
- Listing # X12416744
- Property sub type Single family residence
- Status Active
- 3rd bedroom 3.3m X 3.15m
Level: 2nd - Bathroom 1.56m X 2.41m
Level: 2nd - Bathroom 3.02m X 2.68m
Level: 2nd - Primary bedroom 5.72m X 5.11m
Level: 2nd - 2nd bedroom 3.43m X 3.21m
Level: 2nd - Bathroom 2.93m X 2.5m
Level: 2nd - 4th bedroom 5.39m X 4.73m
Level: 2nd - Laundry 2.05m X 1.64m
Level: 2nd - Utility 6.85m X 5.76m
Level: Basement - Bathroom 3.05m X 1.5m
Level: Basement - 5th bedroom 5.76m X 4.8m
Level: Basement - Recreational room / games room 8.29m X 5.25m
Level: Basement - Living room 6.42m X 5.75m
Level: Main - Bathroom 1.51m X 1.48m
Level: Main - Kitchen 5.2m X 4.89m
Level: Main - Office 3.24m X 3.17m
Level: Main - Dining room 3.73m X 3.12m
Level: Main - Pantry 1.34m X 1.14m
Level: Main - Foyer 5.93m X 3.86m
Level: Main
- Listing source url Https://www.realtor.ca/real-estate/28891459/970-islington-way-ottawa-2501-leitrim
- Listing type identifier Idx

$-3,733
/ Month

