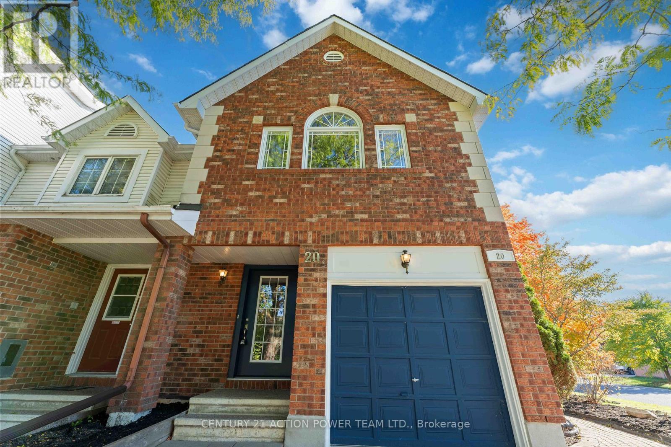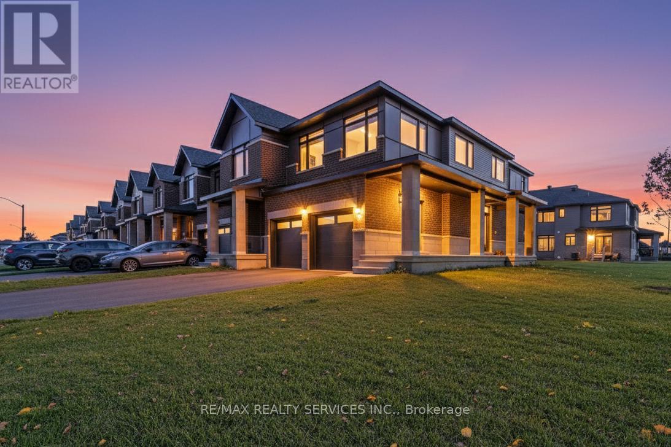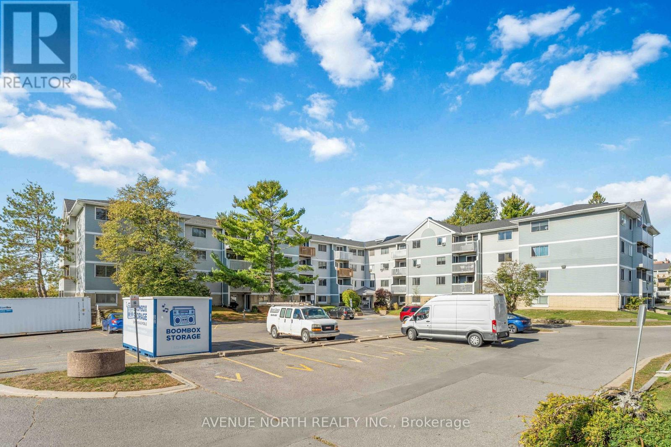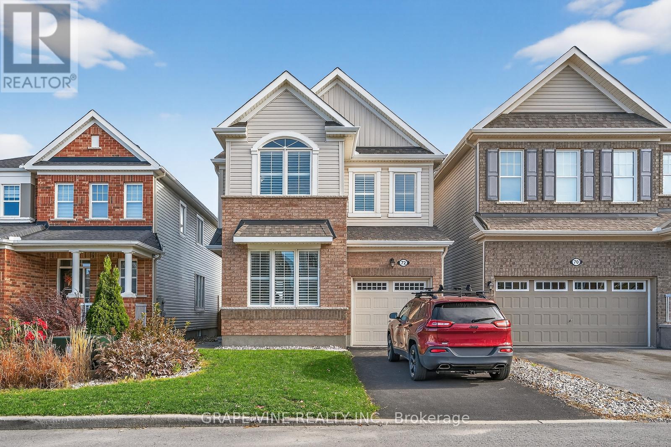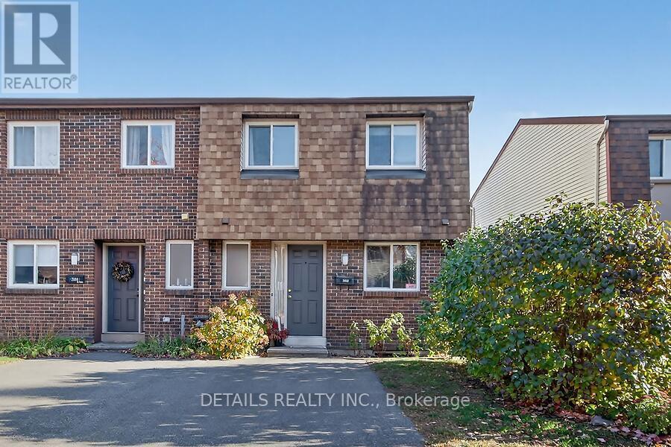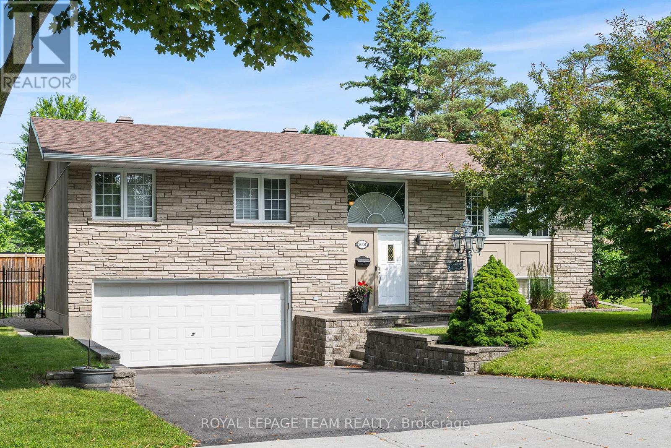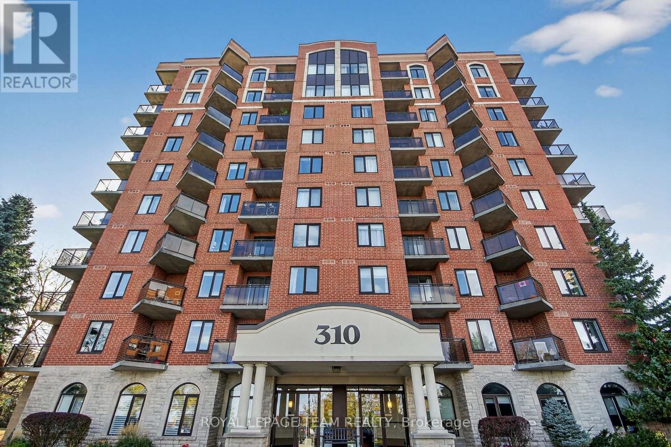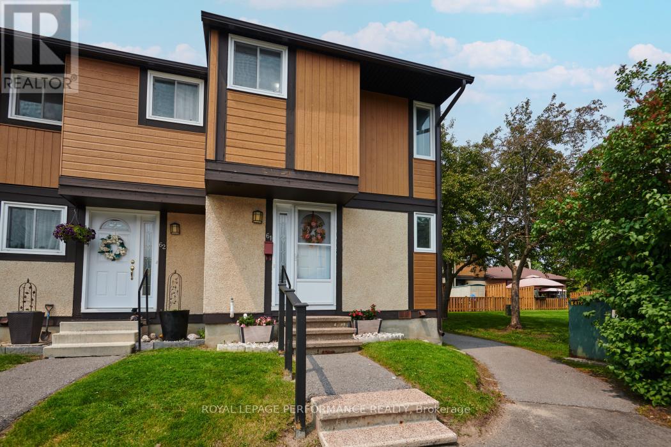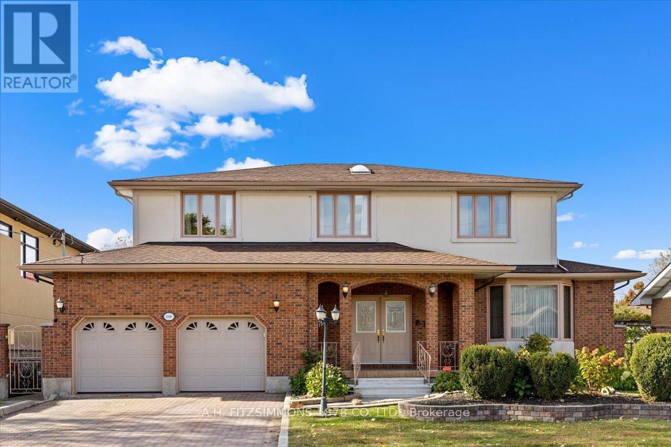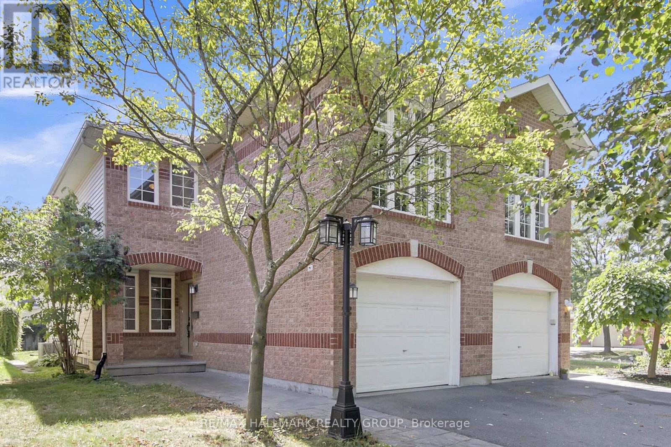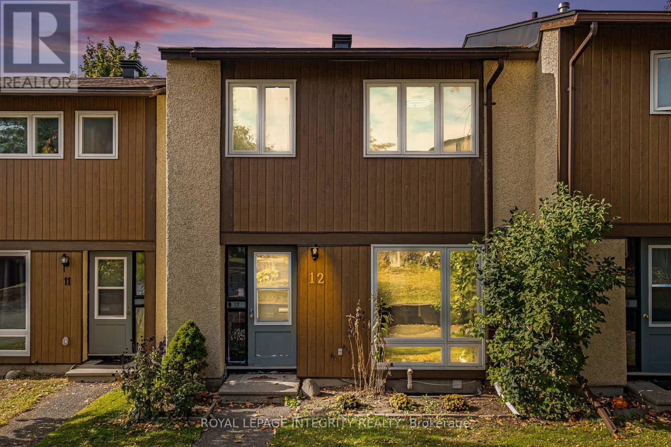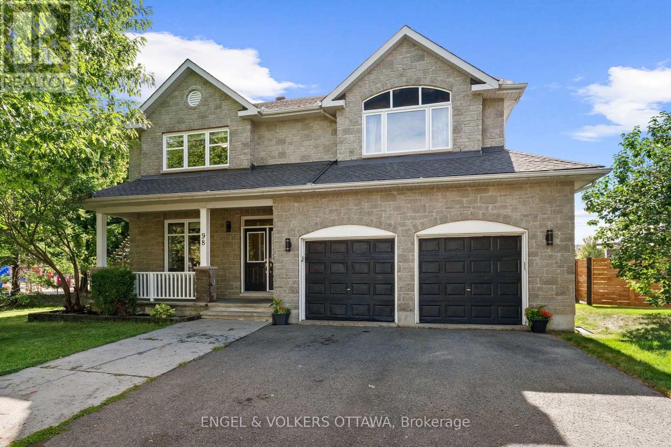
Highlights
Description
- Time on Housefulnew 4 days
- Property typeSingle family
- Neighbourhood
- Median school Score
- Mortgage payment
Welcome to this expansive 5+1 bedroom, 4 bathroom family home in one of Barrhaven's most desirable neighbourhoods. With a thoughtfully designed layout and incredible indoor-outdoor living, this property is perfect for a growing family offering 4400 sq ft of living space.The main floor boasts a striking two-storey formal living room, elegant dining room, a spacious family room with fireplace, and a bright home office. The large eat-in kitchen, complete with ample cabinetry and counter space, opens seamlessly to the family room and overlooks the backyard. A beautiful sunroom extends the living space and leads to the oversized yard. Upstairs, the primary retreat features two walk-in closets and a luxurious 5-piece ensuite. Four additional well-sized bedrooms and a full bath complete the level. The fully finished basement offers incredible versatility with an additional bedroom, bathroom, expansive rec room, dedicated office/study, and convenient direct access from the garage. Outside, the backyard is truly an entertainers dream with a heated saltwater pool, outdoor kitchen, deck, gazebo, outdoor fire pit, backing onto the school yard and siding onto the park! This rare find offers both space and lifestyle in a family-friendly setting. Pool Liner 2025, Roof 2024, Carpeting 2025. Furnace 2025 (id:63267)
Home overview
- Cooling Central air conditioning
- Heat source Natural gas
- Heat type Forced air
- Has pool (y/n) Yes
- Sewer/ septic Sanitary sewer
- # total stories 2
- Fencing Fenced yard
- # parking spaces 6
- Has garage (y/n) Yes
- # full baths 3
- # half baths 1
- # total bathrooms 4.0
- # of above grade bedrooms 6
- Has fireplace (y/n) Yes
- Subdivision 7710 - barrhaven east
- Directions 1403100
- Lot desc Landscaped, lawn sprinkler
- Lot size (acres) 0.0
- Listing # X12465846
- Property sub type Single family residence
- Status Active
- 5th bedroom 4.24m X 3.86m
Level: 2nd - 4th bedroom 2.37m X 4.57m
Level: 2nd - 2nd bedroom 5.05m X 4.1m
Level: 2nd - Bathroom 2.68m X 2.46m
Level: 2nd - 3rd bedroom 3.27m X 4.08m
Level: 2nd - Primary bedroom 5.09m X 6.04m
Level: 2nd - Bathroom 3.76m X 3m
Level: 2nd - Bedroom 4.52m X 3.93m
Level: Basement - Recreational room / games room 7.77m X 10.99m
Level: Basement - Exercise room 3.37m X 3.08m
Level: Basement - Bathroom 3.21m X 1.51m
Level: Basement - Dining room 4.38m X 4.17m
Level: Main - Den 3.49m X 3.47m
Level: Main - Eating area 3.92m X 3.76m
Level: Main - Kitchen 3.24m X 3.76m
Level: Main - Bathroom 2.09m X 1.82m
Level: Main - Living room 4.91m X 4.8m
Level: Main - Sunroom 3.13m X 3.08m
Level: Main - Great room 7.16m X 4.07m
Level: Main - Laundry 2.37m X 3.05m
Level: Main
- Listing source url Https://www.realtor.ca/real-estate/28996684/98-anfield-crescent-e-ottawa-7710-barrhaven-east
- Listing type identifier Idx

$-2,666
/ Month

