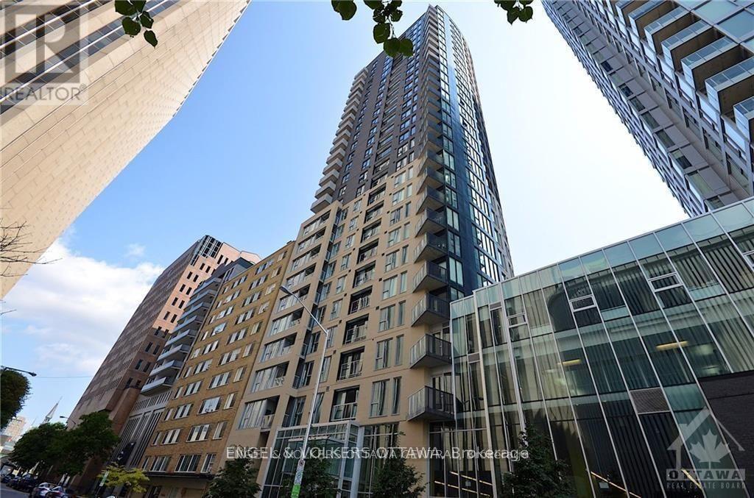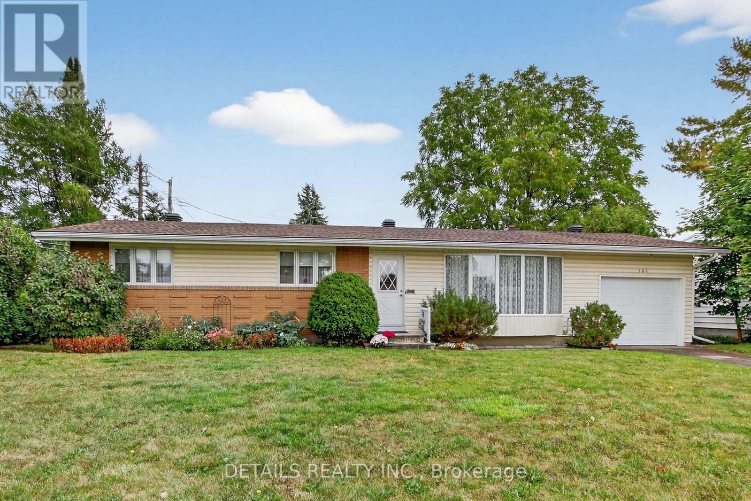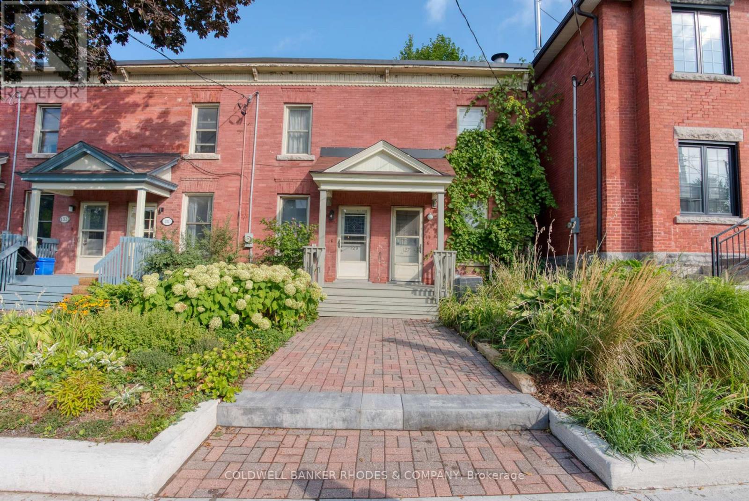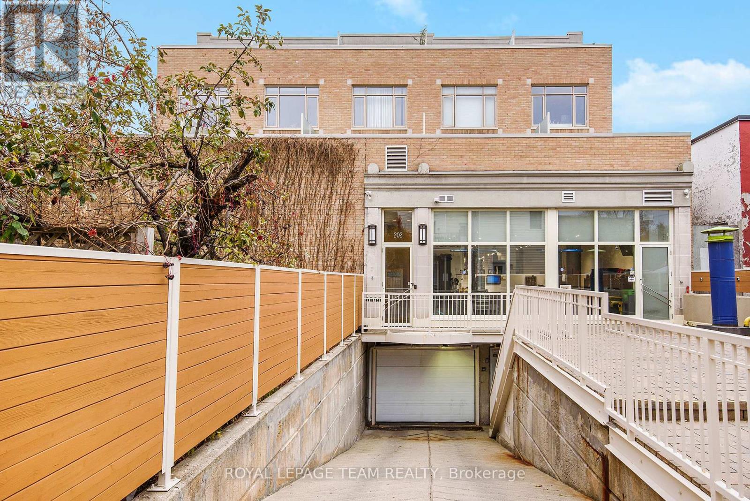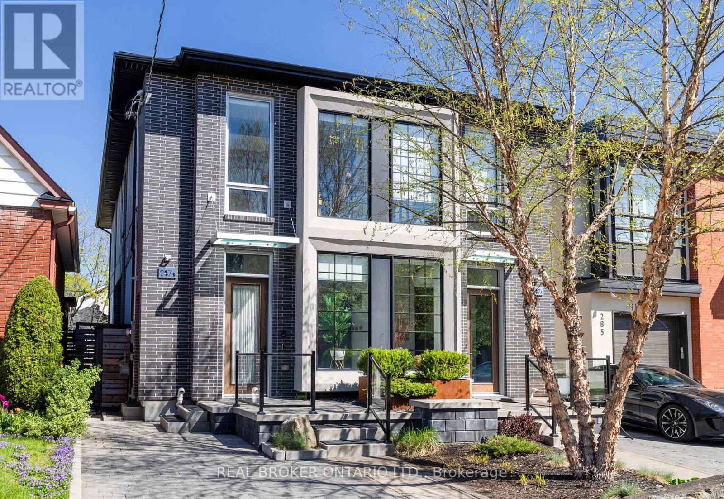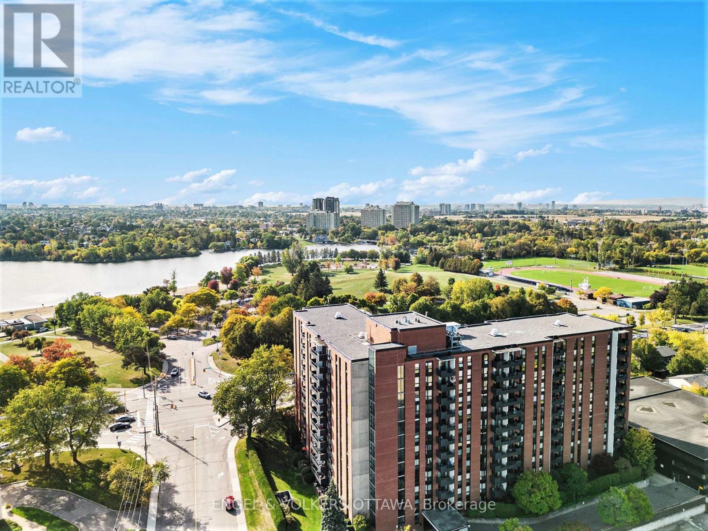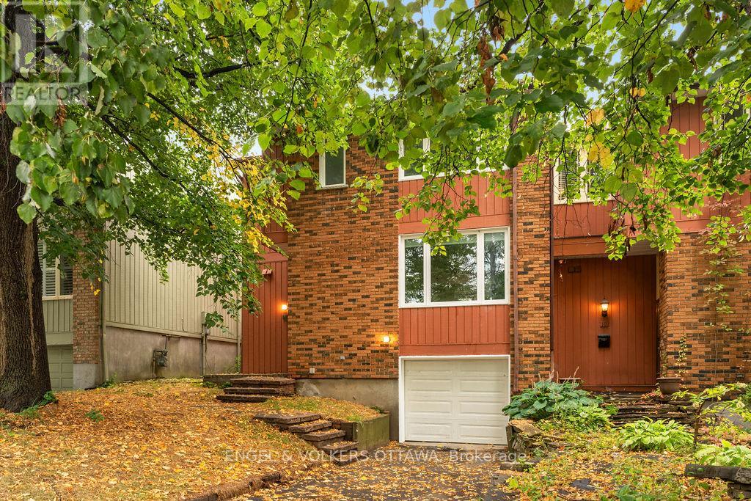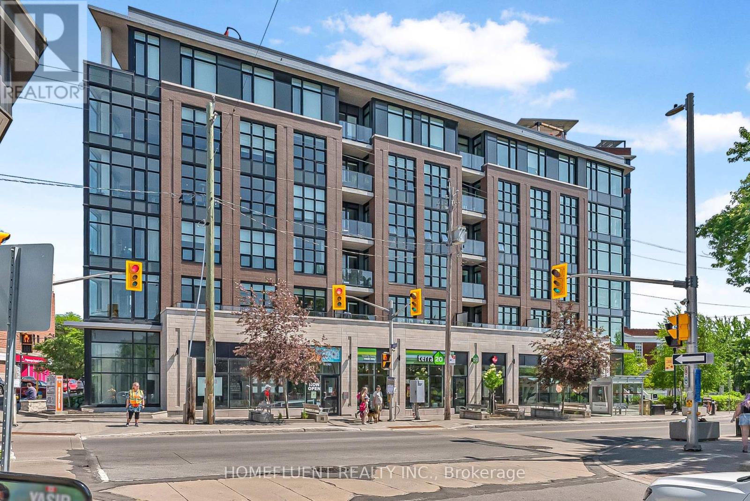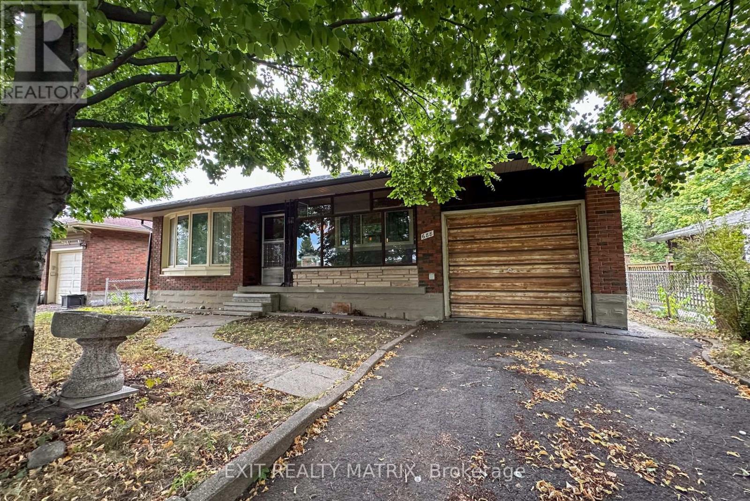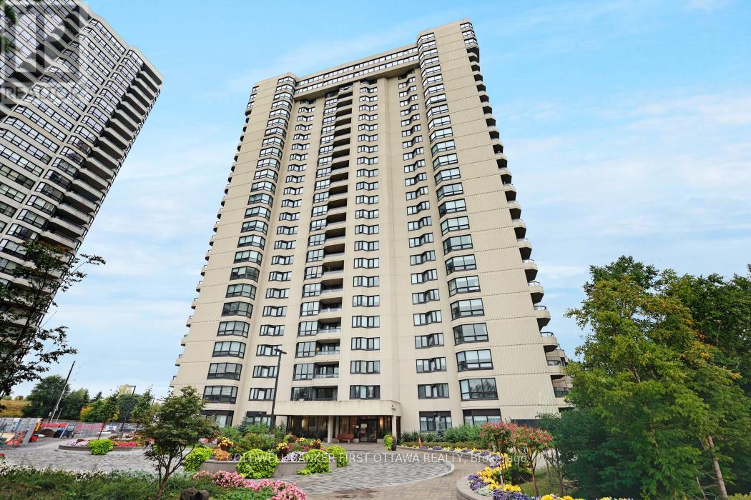- Houseful
- ON
- Ottawa
- Old Ottawa South
- 994 Colonel By Dr
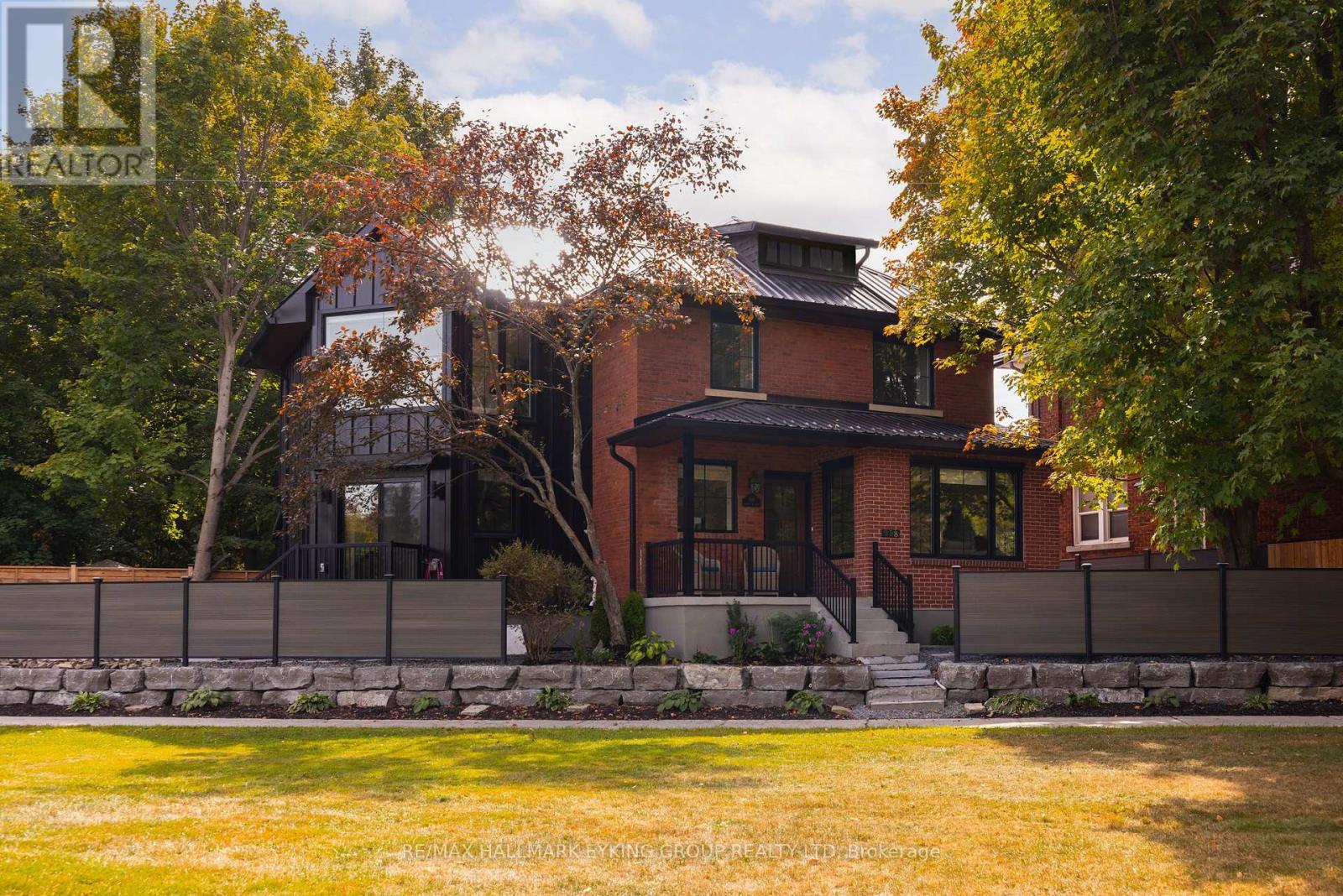
Highlights
Description
- Time on Housefulnew 23 hours
- Property typeSingle family
- Neighbourhood
- Median school Score
- Mortgage payment
This detached treasure at 998 Colonel By Drive offers the coveted combination of design and location. Set along the UNESCO World Heritage Rideau Canal, your real-life postcard of skating, paddling, tulips, and brilliant sunsets awaits. This historic home was fully renovated to blend timeless character with thoughtful modern touches. Inside, it exudes warmth and refinement featuring an open-concept main level with magazine-worthy kitchen, designer finishes, and a gorgeous stone fireplace. Upstairs are four bedrooms, including the primary retreat with walk-in closet, ensuite, and canal views. The finished lower level offers an additional bedroom, full bath, and bonus living space. It fronts an incredible 90 feet of NCC greenspace AND the Rideau Canal. The pièce de résistance? A grand outdoor terrace perfect for your morning coffee, entertaining, and sunset spectacles. Steps to Lansdowne Park, the Ottawa Tennis Club, Brewer Park, and scenic trails; this sought-after address offers the lifestyle you've been dreaming of! (id:63267)
Home overview
- Cooling Central air conditioning
- Heat source Natural gas
- Heat type Forced air
- Sewer/ septic Sanitary sewer
- # total stories 2
- # parking spaces 2
- # full baths 3
- # half baths 1
- # total bathrooms 4.0
- # of above grade bedrooms 5
- Has fireplace (y/n) Yes
- Subdivision 4403 - old ottawa south
- View Direct water view
- Water body name Rideau canal
- Directions 2068536
- Lot size (acres) 0.0
- Listing # X12428932
- Property sub type Single family residence
- Status Active
- Primary bedroom 3.42m X 5.69m
Level: 2nd - 2nd bedroom 3.07m X 3.12m
Level: 2nd - Other 2m X 2.04m
Level: 2nd - Bathroom 2.04m X 3.19m
Level: 2nd - 3rd bedroom 3.09m X 3.47m
Level: 2nd - Bathroom 1.54m X 2.41m
Level: 2nd - 4th bedroom 2.69m X 3.47m
Level: 2nd - Laundry 1.58m X 2.05m
Level: Basement - 5th bedroom 3.53m X 4.36m
Level: Basement - Utility 2.24m X 1.56m
Level: Basement - Recreational room / games room 3.65m X 3.77m
Level: Basement - Foyer 2.64m X 5.77m
Level: Main - Kitchen 4.7m X 5.69m
Level: Main - Living room 6.32m X 3.47m
Level: Main - Dining room 4.02m X 3.21m
Level: Main
- Listing source url Https://www.realtor.ca/real-estate/28917612/994-colonel-by-drive-ottawa-4403-old-ottawa-south
- Listing type identifier Idx

$-6,291
/ Month

