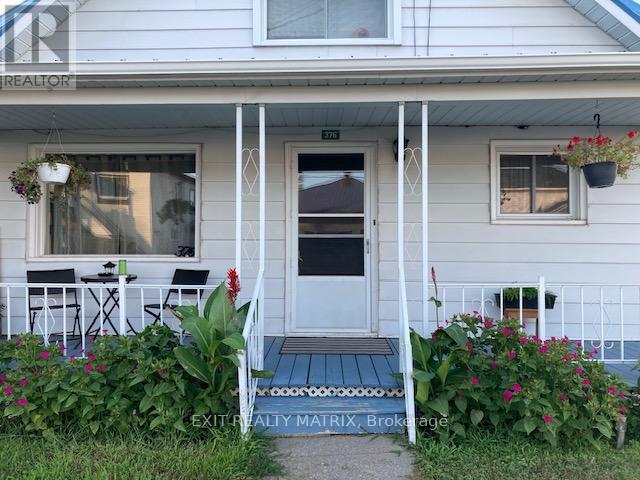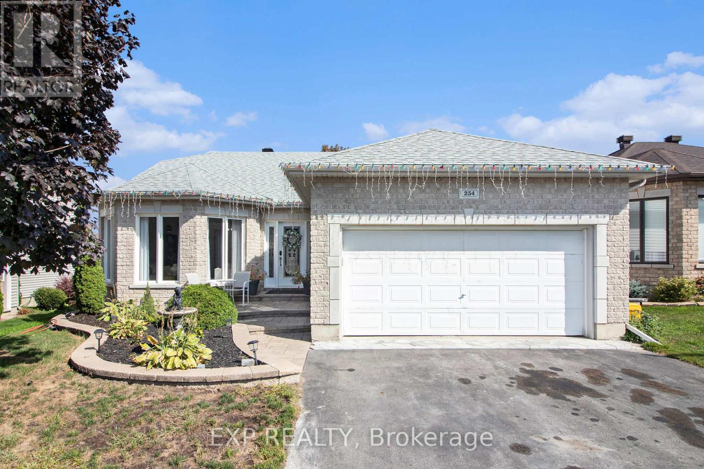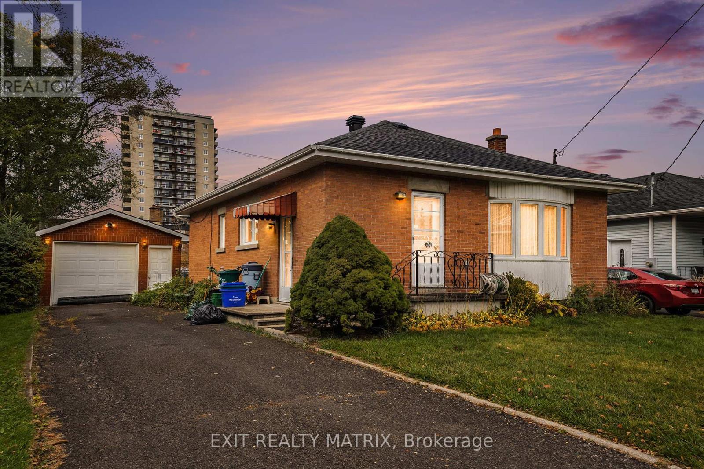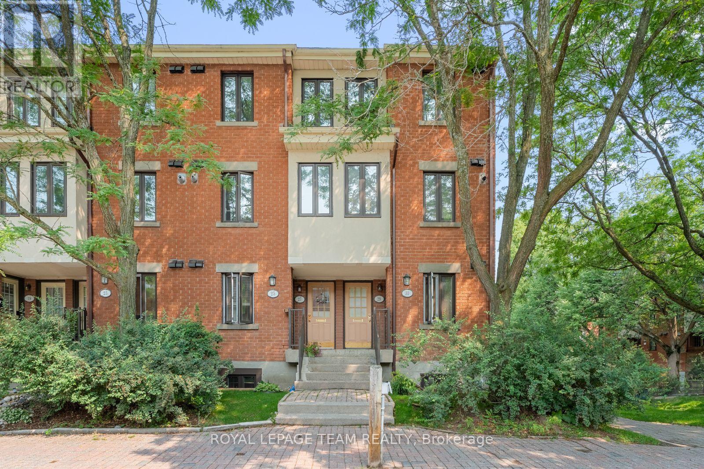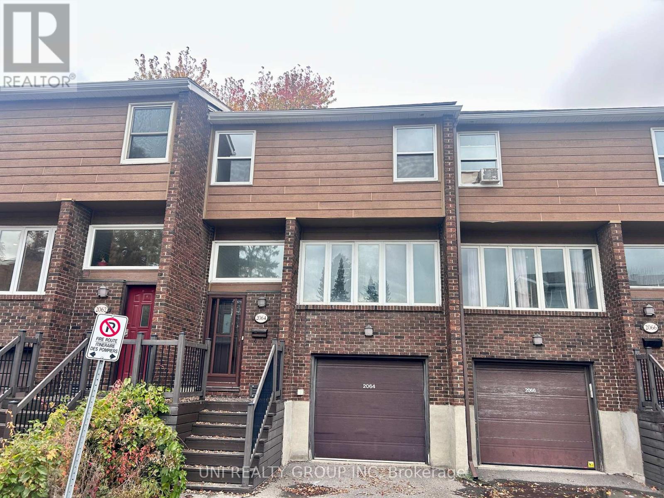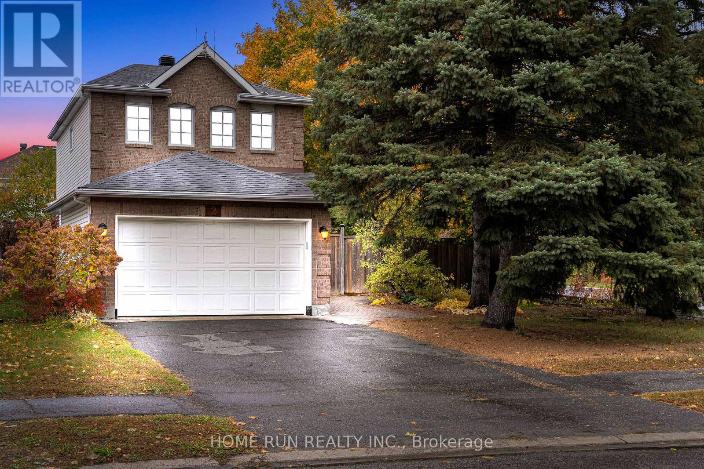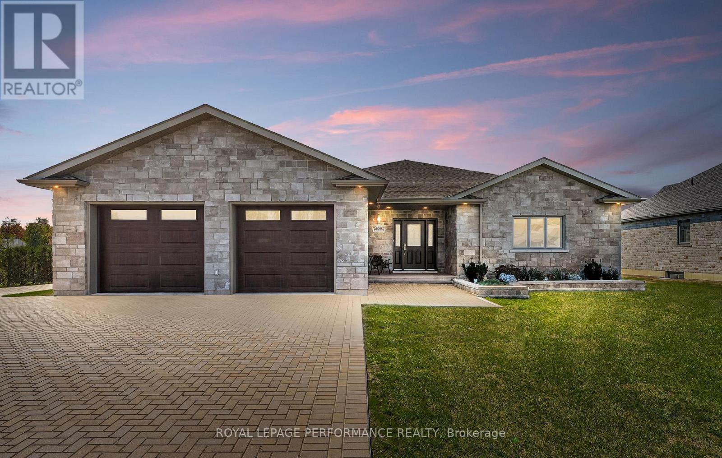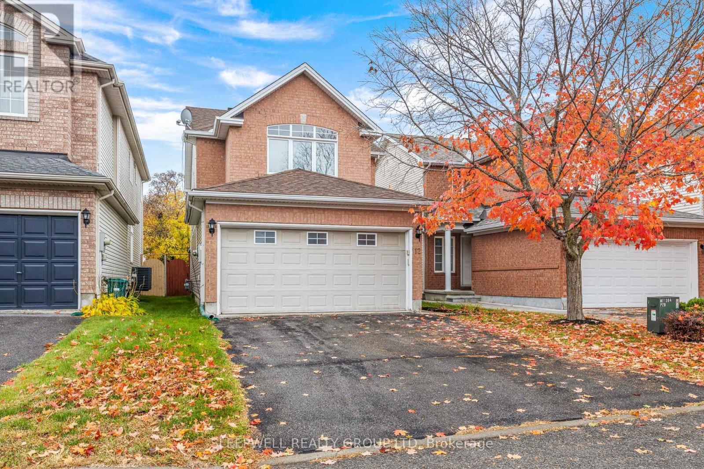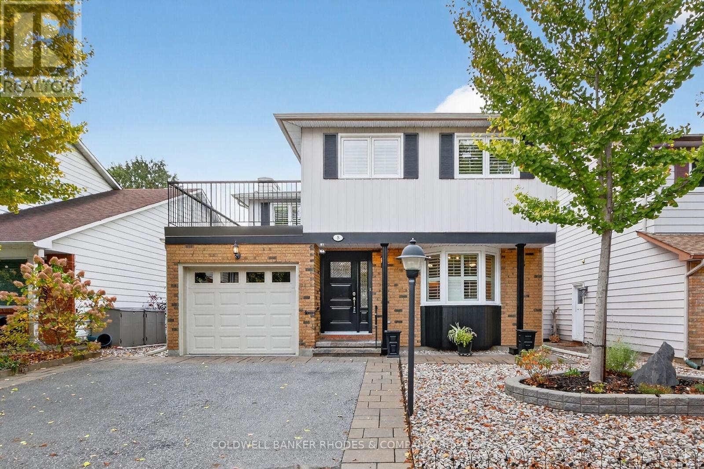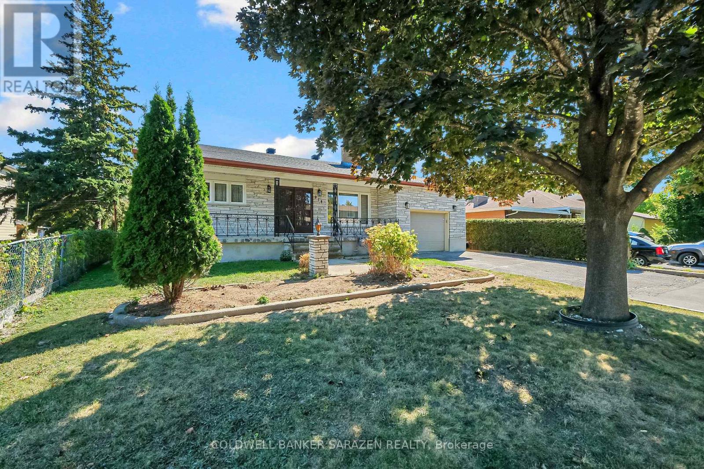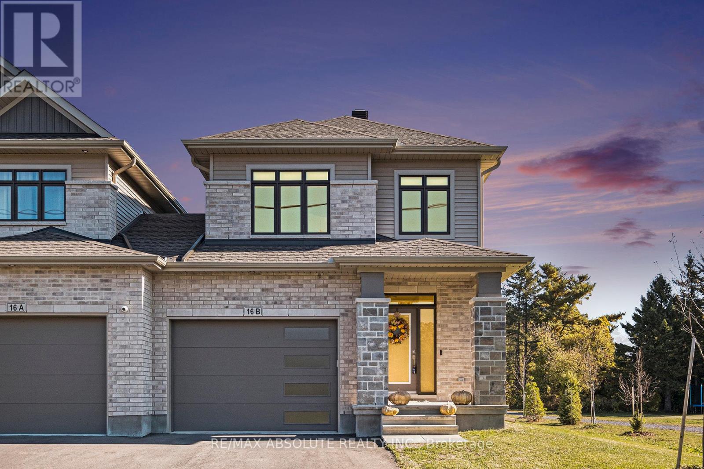
Highlights
Description
- Time on Houseful19 days
- Property typeSingle family
- Median school Score
- Mortgage payment
THE CARDIGAN Model part of Talos's newest enclave of single-family homes built in 2023 (each joined only at the garage wall) on a spacious, 200'+ deep lot. This 3-bedroom layout features an oversized single-car garage and a beautifully appointed main level with hardwood and ceramic flooring throughout. Entertain effortlessly in the Laurysen kitchen, complete with a large center island, under-cabinet lighting, stylish backsplash, quartz countertops, and convenient pots-and-pans drawers. The adjacent great room boasts ton of natural light, while a dining area that provides additional space for hosting . The wide, open staircase leads upstairs to three generous bedrooms. The primary suite, tucked away at the rear, offers a walk-in closet and a spacious ensuite bathroom, featuring dual sinks and an upgraded glass-enclosed shower. You'll also find a second-floor laundry room with overhead storage. Downstairs, an open staircase takes you to a fully finished rec room, prepped for a future bathroom. Notable upgrades include pot lights, metal stair railings, quartz surfaces in the kitchen, central air conditioning, and a full set of four stainless-steel kitchen appliances. Book your viewing today! (id:63267)
Home overview
- Cooling Central air conditioning
- Heat source Natural gas
- Heat type Forced air
- Sewer/ septic Sanitary sewer
- # total stories 2
- # parking spaces 5
- Has garage (y/n) Yes
- # full baths 2
- # half baths 1
- # total bathrooms 3.0
- # of above grade bedrooms 3
- Subdivision 8204 - richmond
- Lot size (acres) 0.0
- Listing # X12446594
- Property sub type Single family residence
- Status Active
- Bathroom 3.36m X 2.11m
Level: 2nd - 3rd bedroom 3.04m X 3.45m
Level: 2nd - 2nd bedroom 3.02m X 3.65m
Level: 2nd - Laundry 2.17m X 2.04m
Level: 2nd - Dining room 2.74m X 4.26m
Level: Main - Great room 3.27m X 4.26m
Level: Main - Bathroom 2.53m X 1.1m
Level: Main - Kitchen 3.04m X 3.93m
Level: Main
- Listing source url Https://www.realtor.ca/real-estate/28955191/16b-cockburn-street-ottawa-8204-richmond
- Listing type identifier Idx

$-2,040
/ Month

