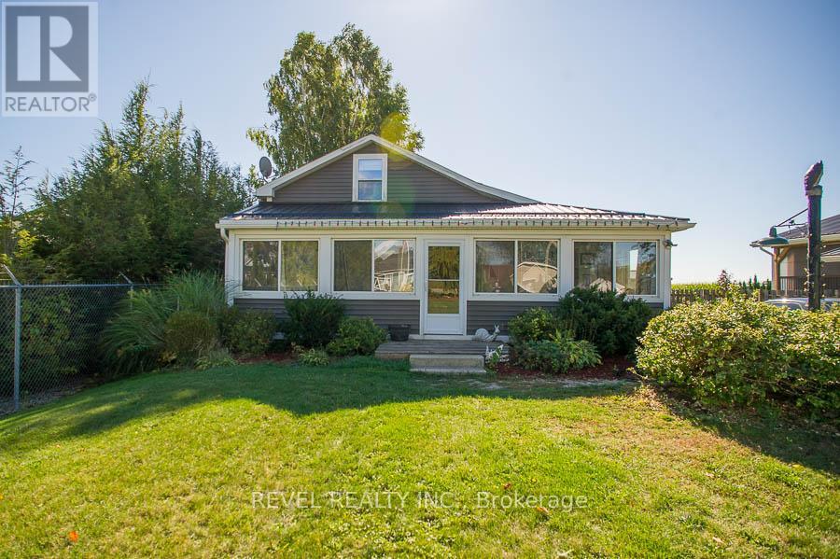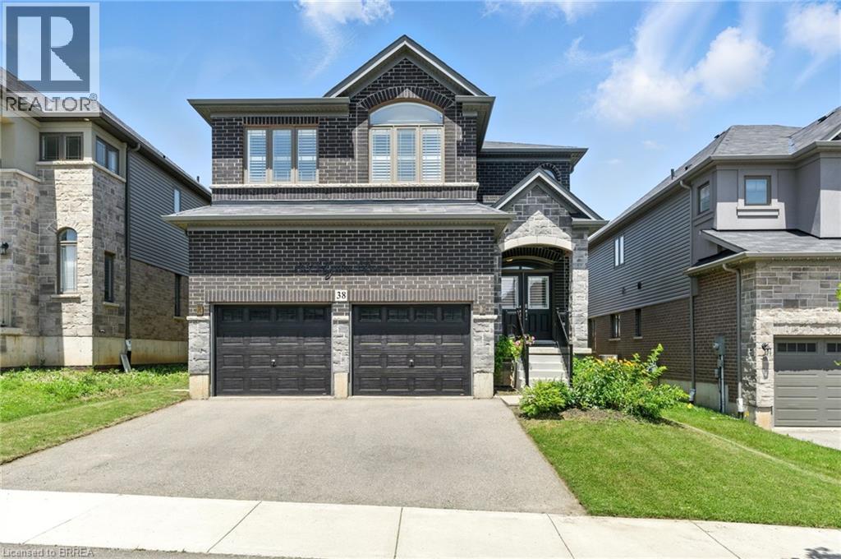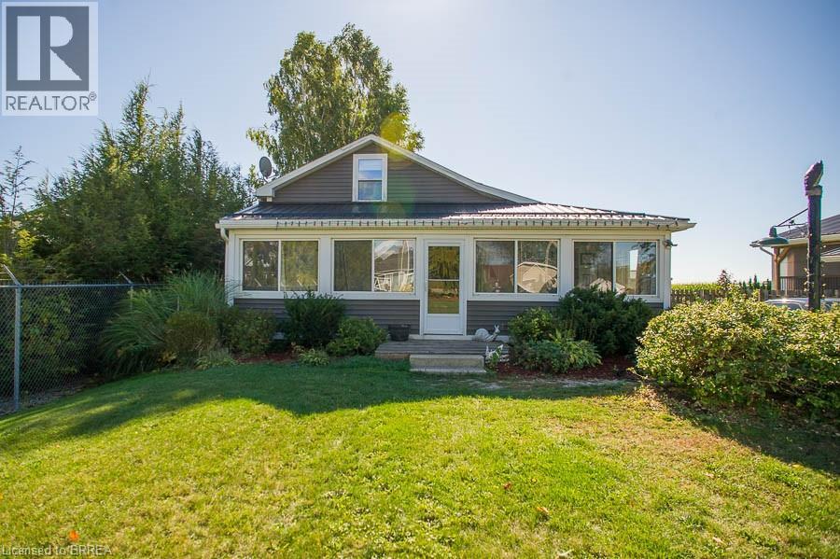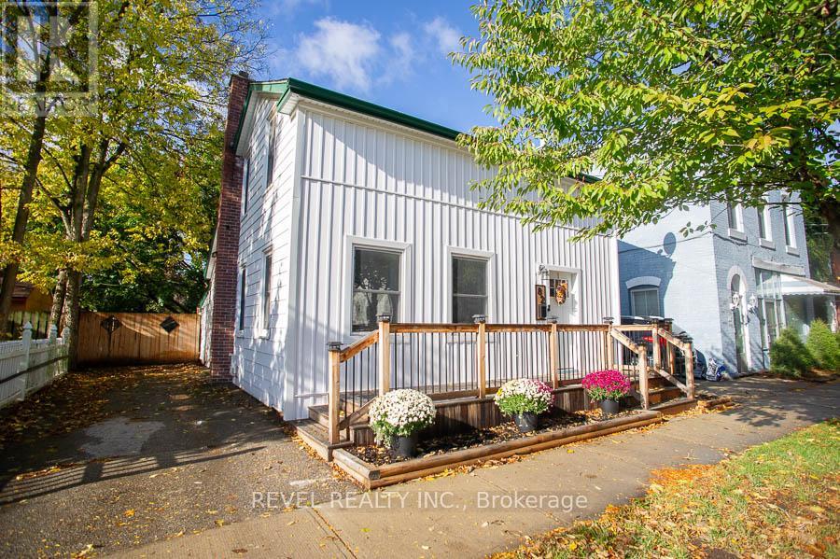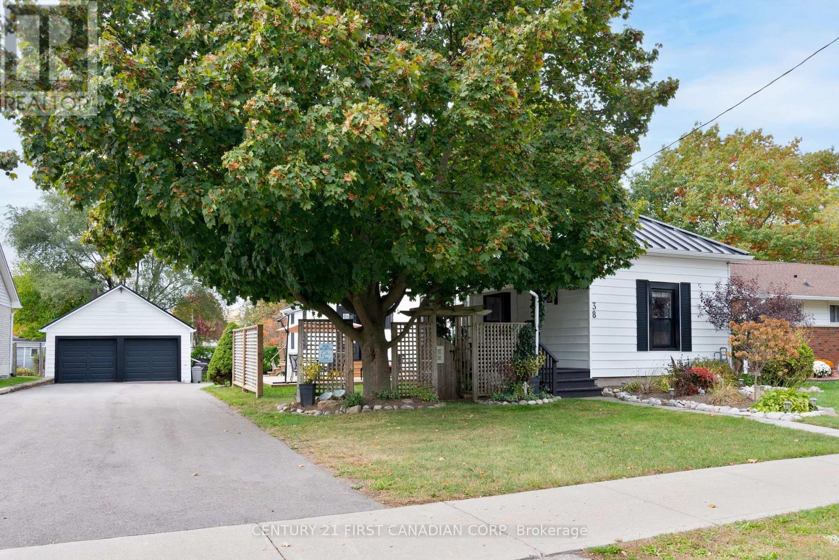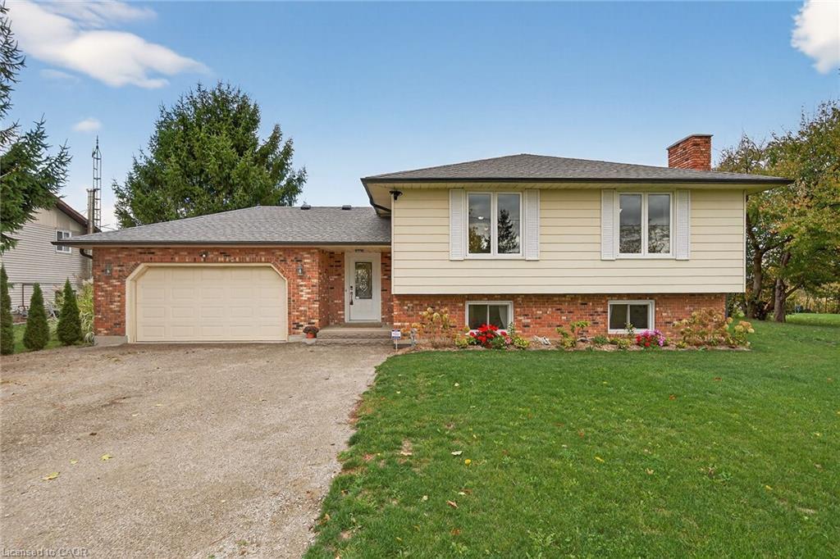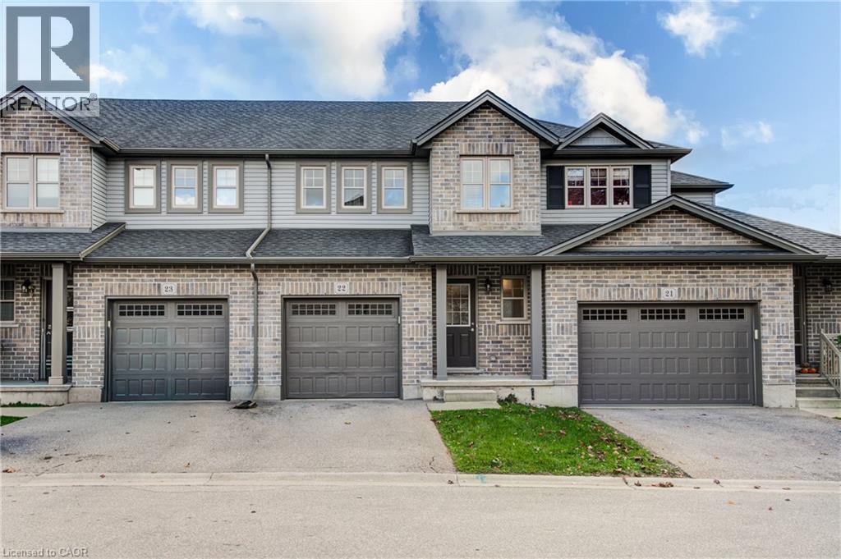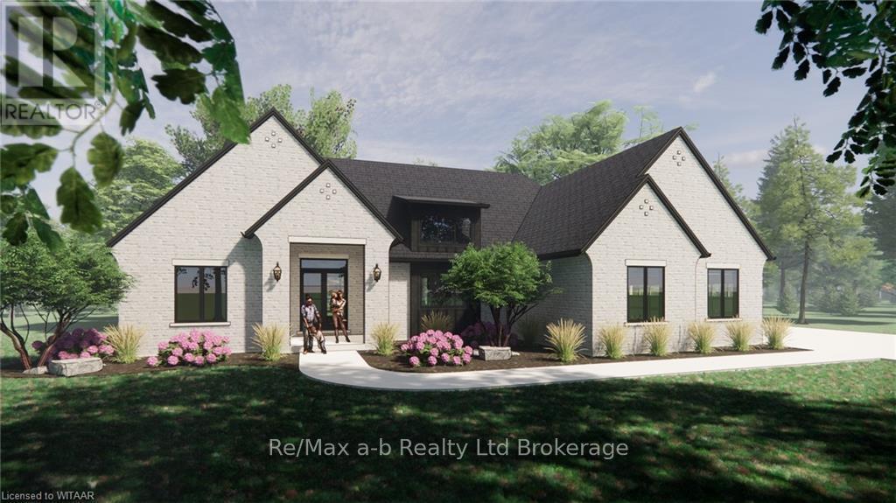
Highlights
Description
- Home value ($/Sqft)$698/Sqft
- Time on Houseful454 days
- Property typeSingle family
- StyleBungalow
- Median school Score
- Lot size0.70 Acre
- Mortgage payment
Welcome to 25 Meadowlands Drive in THE MEADOWLANDS home in the beautiful community of Otterville, where your dream home awaits. This to-be-built home by Everest Estate promises a blend of luxury, comfort, and modern design. The spacious layout features 3 bedrooms and 3 bathrooms, providing ample space for family living and entertaining. With 2,257 finished square feet, this home offers an expansive and well-thought-out floor plan designed to cater to all your needs. Nestled in a serene neighborhood, this property boasts high-quality finishes and craftsmanship that Everest Estate is renowned for. From the open-concept living areas to the serene bedrooms, every corner of this home is designed to enhance your lifestyle with room and opportunity to build a detached shop/garage, paved driveway and in ground irrigation. NOTE: Fully renovated home on adjacent farm available for use by buyers on an interm basis while building a home!! (id:55581)
Home overview
- Cooling Central air conditioning
- Heat source Natural gas
- Heat type Forced air
- # total stories 1
- # parking spaces 6
- Has garage (y/n) Yes
- # full baths 1
- # half baths 1
- # total bathrooms 2.0
- # of above grade bedrooms 3
- Lot size (acres) 0.0
- Listing # X10745065
- Property sub type Single family residence
- Status Active
- Mudroom 4.37m X 1.68m
Level: Main - Laundry 2.31m X 2.97m
Level: Main - Great room 5.03m X 5.79m
Level: Main - Other 4m X 3m
Level: Main - Bedroom 3.94m X 3.56m
Level: Main - Bathroom 4m X 3m
Level: Main - Primary bedroom 4.37m X 4.72m
Level: Main - Kitchen 5.87m X 4.27m
Level: Main - Bathroom 4m X 3m
Level: Main - Foyer 3.84m X 2.34m
Level: Main - Dining room 3.45m X 4.72m
Level: Main - Bedroom 3.94m X 3.56m
Level: Main
- Listing source url Https://www.realtor.ca/real-estate/27211806/25-meadowlands-drive-norwich
- Listing type identifier Idx

$-4,200
/ Month




