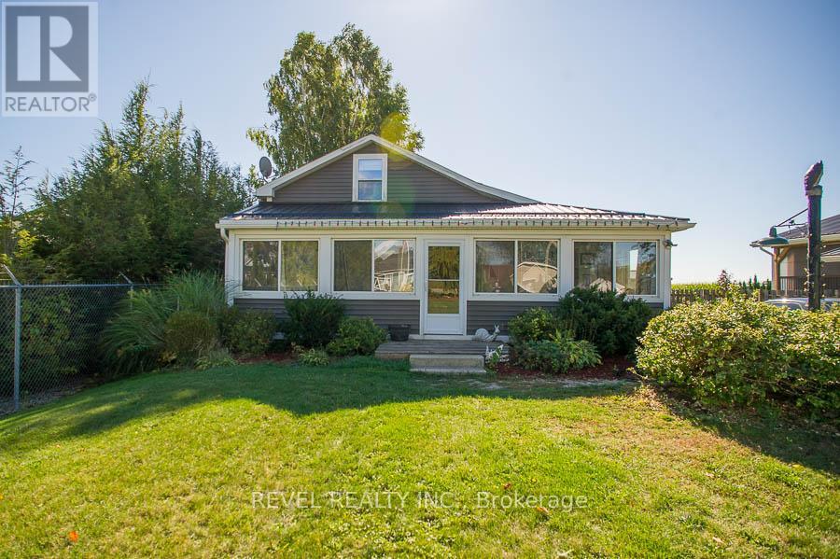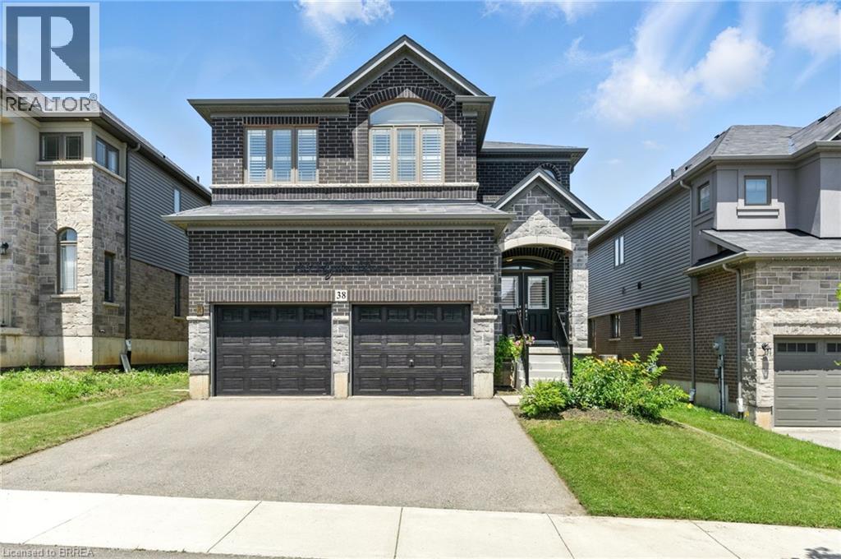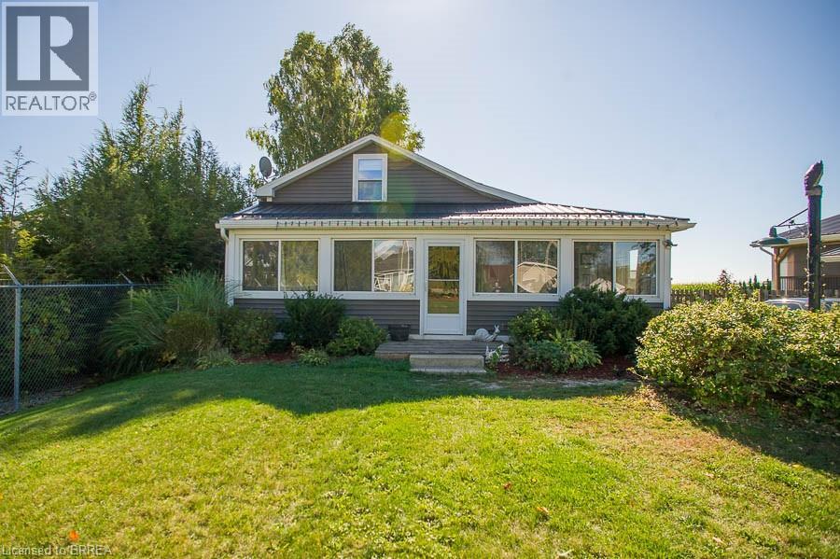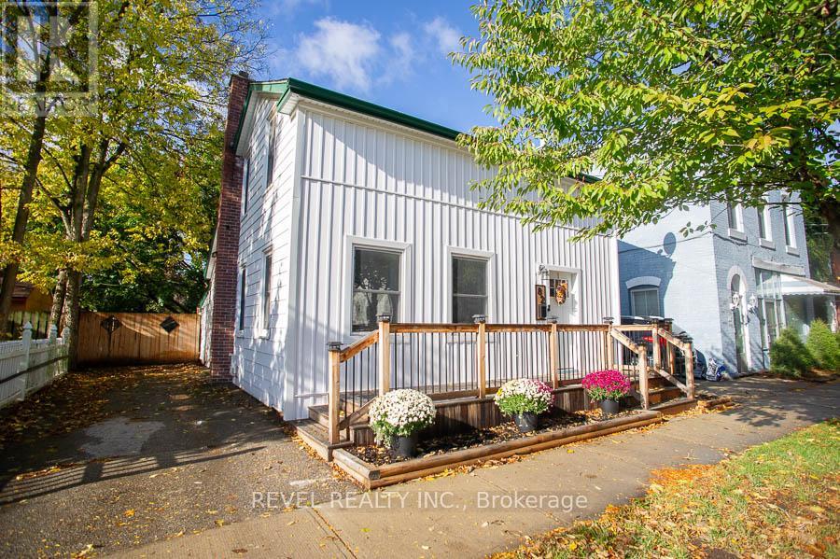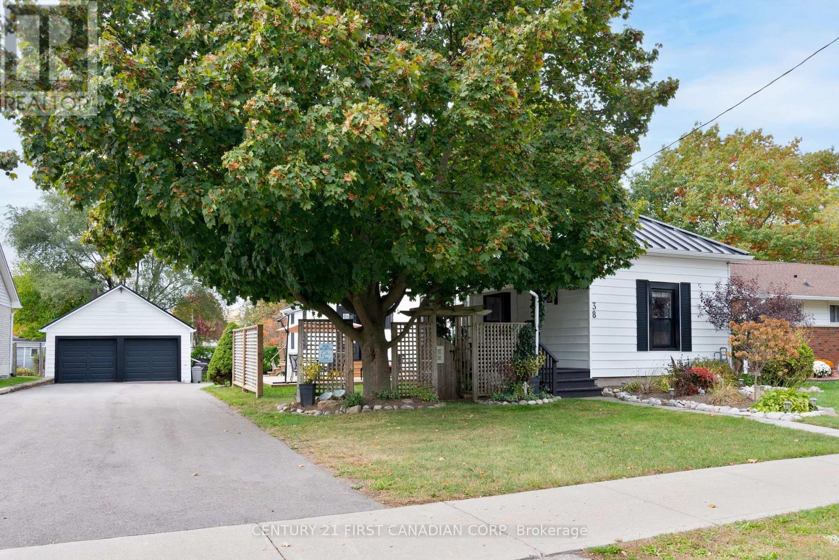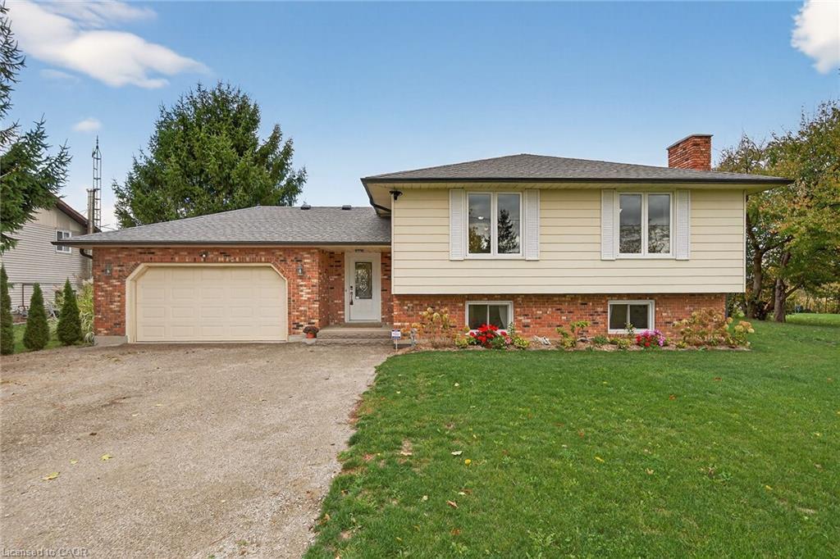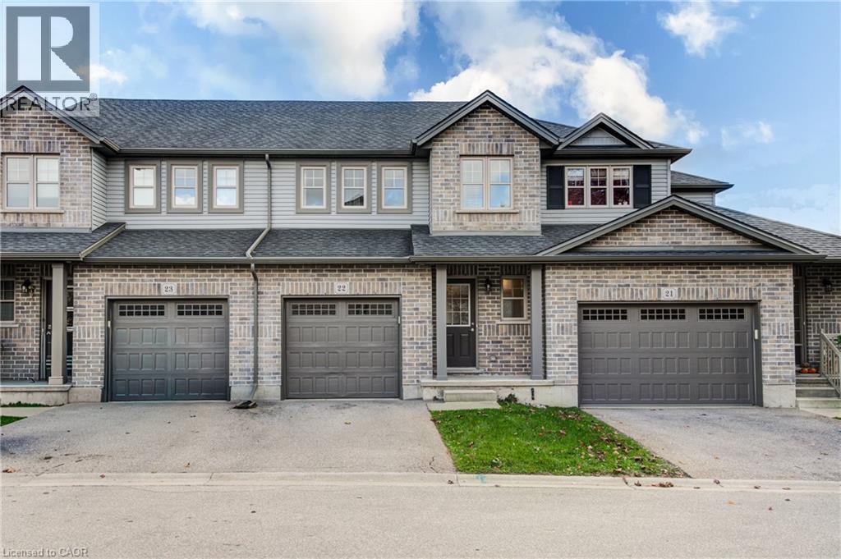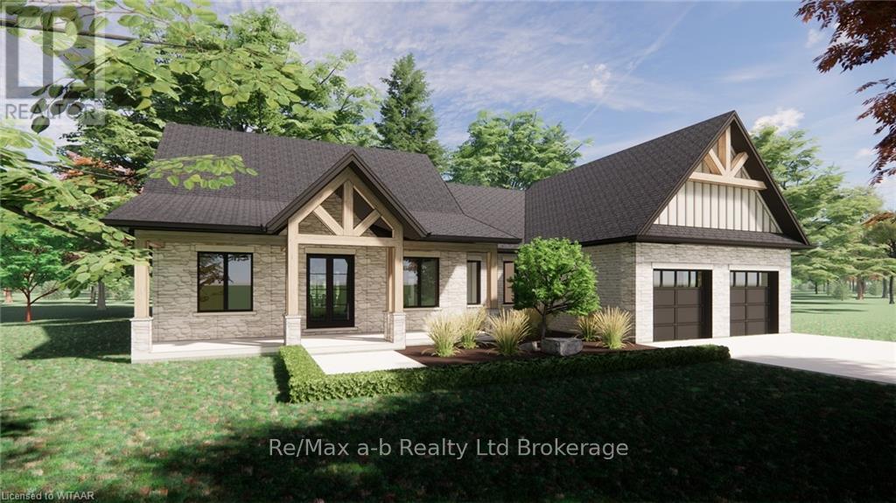
Highlights
Description
- Home value ($/Sqft)$731/Sqft
- Time on Houseful454 days
- Property typeSingle family
- StyleBungalow
- Median school Score
- Lot size0.78 Acre
- Mortgage payment
Welcome to TIMBERVIEW located 41 Meadowlands Drive in the serene and picturesque town of Otterville. This to-be-built home by Everest Estate Homes is designed to offer modern comfort and style with 1,914 finished square feet of meticulously planned living space. Featuring 3 spacious bedrooms and 3 elegant bathrooms, this home is perfect for families looking to settle in a tranquil yet conveniently located neighborhood. Crafted with exceptional attention to detail, this home will showcase the superior craftsmanship and high-quality finishes that Everest Estate is renowned for. The open-concept layout provides a seamless flow between the living, dining, and kitchen areas, ideal for both entertaining guests and everyday family life. The bedrooms are designed to offer comfort and privacy, while the bathrooms feature contemporary fixtures and luxurious touches. Located in a peaceful and friendly community, THE TIMBERVIEW offers the perfect setting for your new home, with an opportunity to build a large detached garage/shop! NOTE: Fully renovated home on adjacent farm available for use by buyers on an interm basis while building a home!! (id:55581)
Home overview
- Cooling Central air conditioning
- Heat source Natural gas
- Heat type Forced air
- # total stories 1
- # parking spaces 6
- Has garage (y/n) Yes
- # full baths 1
- # half baths 1
- # total bathrooms 2.0
- # of above grade bedrooms 3
- Lot desc Lawn sprinkler
- Lot size (acres) 0.0
- Listing # X10745126
- Property sub type Single family residence
- Status Active
- Pantry 1.85m X 2.08m
Level: Main - Mudroom 3.2m X 1.78m
Level: Main - Bathroom 4m X 3m
Level: Main - Great room 5.79m X 4.72m
Level: Main - Laundry 1.98m X 3.2m
Level: Main - Bedroom 3.94m X 2.67m
Level: Main - Primary bedroom 4.44m X 4.34m
Level: Main - Dining room 4.88m X 4.44m
Level: Main - Other 4m X 3m
Level: Main - Kitchen 3.28m X 2.36m
Level: Main - Bedroom 3.94m X 2.67m
Level: Main - Bathroom 3m X 4m
Level: Main
- Listing source url Https://www.realtor.ca/real-estate/27211762/41-meadowlands-drive-norwich
- Listing type identifier Idx

$-3,733
/ Month




