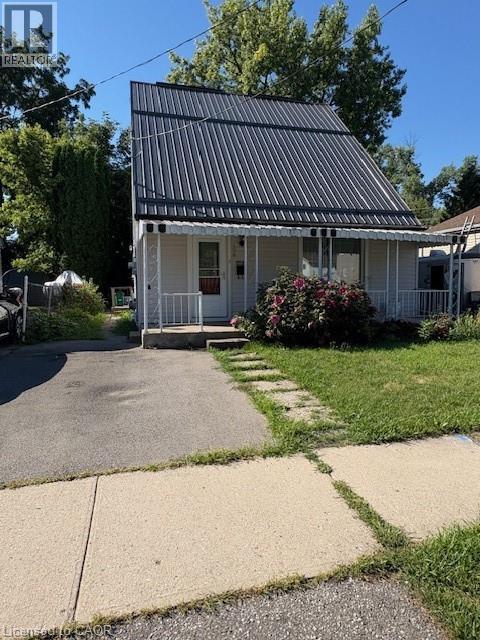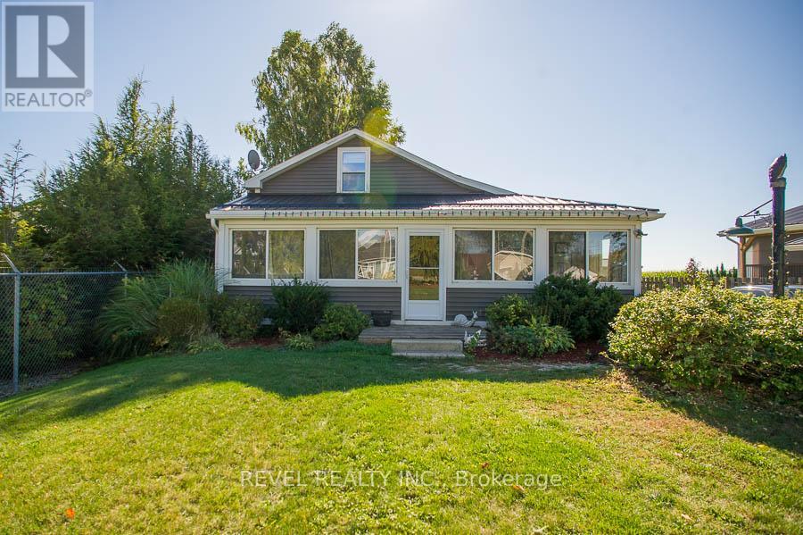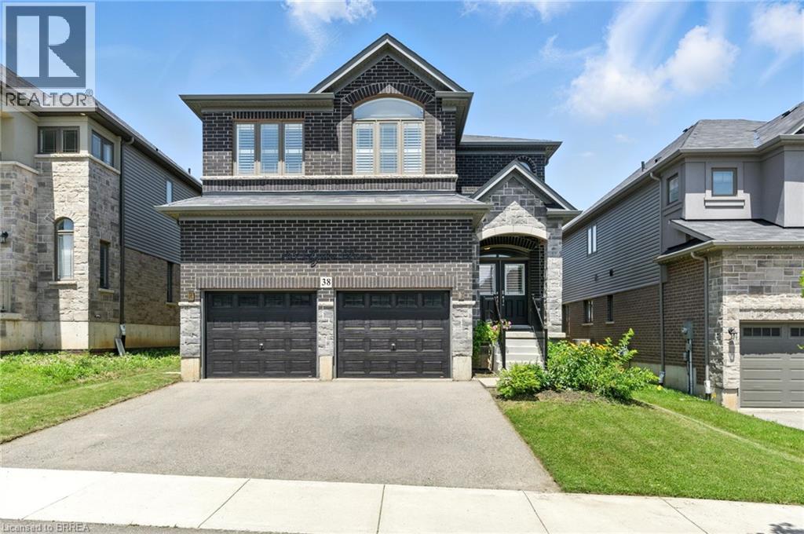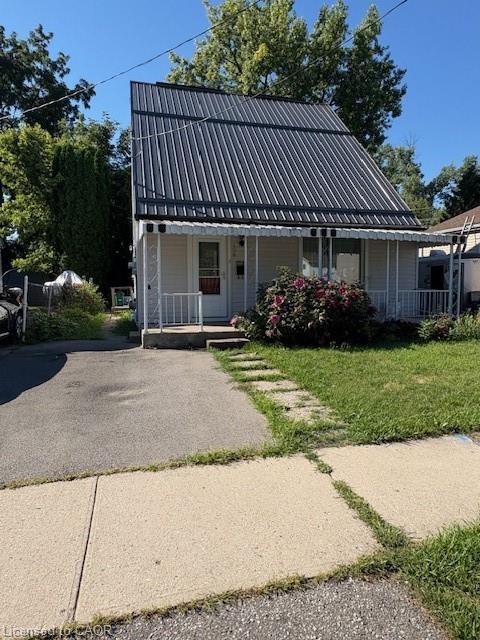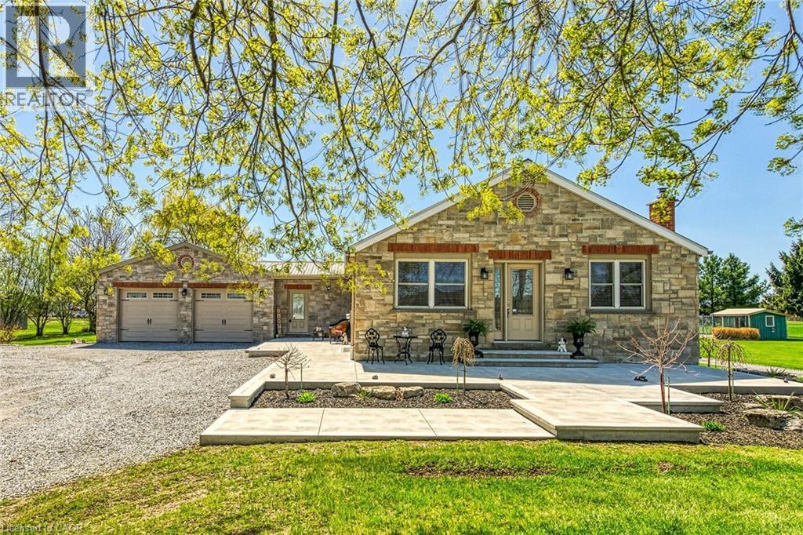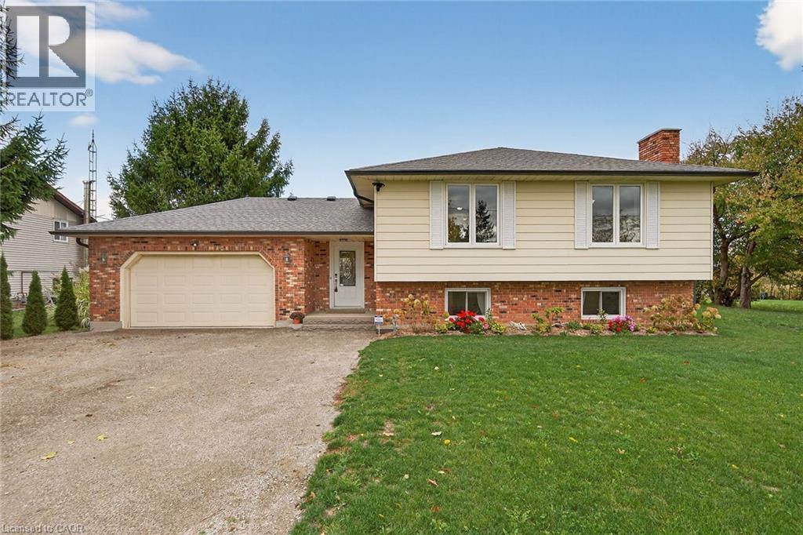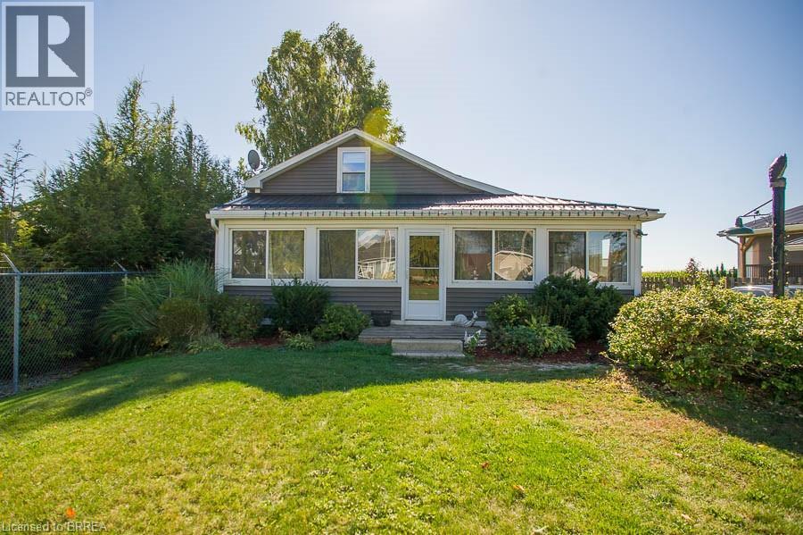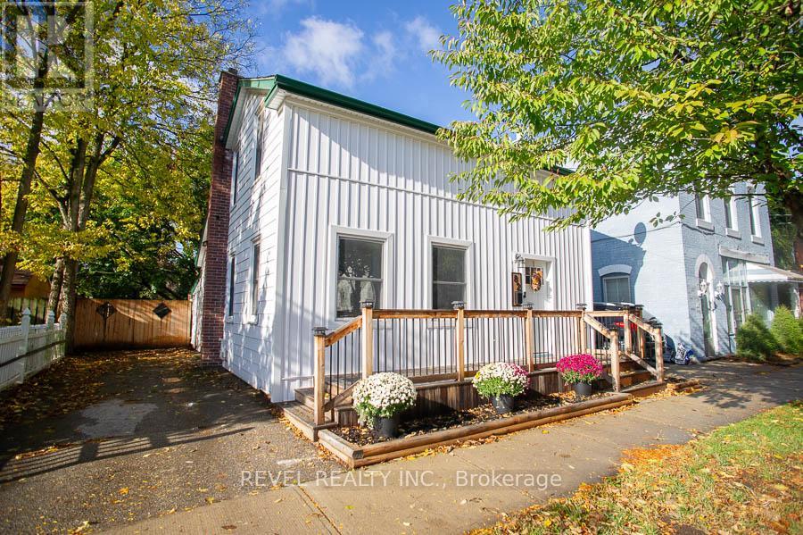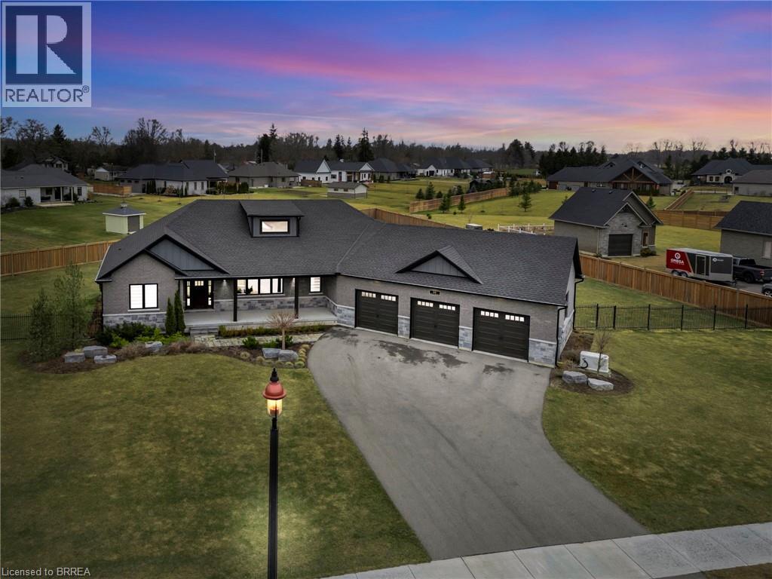
Highlights
Description
- Home value ($/Sqft)$632/Sqft
- Time on Houseful15 days
- Property typeSingle family
- StyleBungalow
- Median school Score
- Year built2021
- Mortgage payment
Set on nearly a full acre in a peaceful, upscale neighborhood, this stunning all-brick bungalow offers the perfect blend of luxury, comfort, and space. From the moment you arrive, the triple-car garage and oversized driveway set the tone for the elegance that continues inside. Step through the front door into a grand open-concept living area highlighted by soaring cathedral ceilings, engineered hardwood flooring, and a striking shiplap and tile gas fireplace. The chef-inspired kitchen is the heart of the home, featuring quartz countertops, high-end appliances, and stylish lighting — ideal for entertaining or enjoying family dinners. The spacious primary suite is a true retreat, complete with a luxurious five-piece ensuite and an impressive walk-in closet. Every detail has been thoughtfully designed to provide both function and sophistication. The lower level, filled with natural light, is ready for your finishing touches — with a rough-in bathroom and central mechanical layout, it offers the potential to nearly double your living space. If you’ve been searching for a home that combines quiet small-town living with refined style and modern comfort, this exceptional bungalow is a must-see. (id:63267)
Home overview
- Cooling Central air conditioning
- Heat source Natural gas
- Heat type Forced air
- Sewer/ septic Septic system
- # total stories 1
- # parking spaces 7
- Has garage (y/n) Yes
- # full baths 2
- # half baths 1
- # total bathrooms 3.0
- # of above grade bedrooms 3
- Subdivision Otterville
- Directions 2208532
- Lot desc Landscaped
- Lot size (acres) 0.0
- Building size 2056
- Listing # 40776539
- Property sub type Single family residence
- Status Active
- Other 21.082m X 10.363m
Level: Basement - Utility 2.946m X 2.184m
Level: Basement - Living room 4.343m X 8.407m
Level: Main - Dining room 3.099m X 5.055m
Level: Main - Bathroom (# of pieces - 2) 2.921m X 1.422m
Level: Main - Bedroom 3.81m X 3.886m
Level: Main - Bedroom 3.81m X 3.886m
Level: Main - Bathroom (# of pieces - 4) 2.692m X 2.388m
Level: Main - Laundry 2.565m X 2.108m
Level: Main - Kitchen 5.334m X 3.353m
Level: Main - Primary bedroom 4.064m X 4.699m
Level: Main - Office 2.134m X 2.413m
Level: Main - Full bathroom 3.2m X 4.775m
Level: Main
- Listing source url Https://www.realtor.ca/real-estate/28954504/66-august-crescent-otterville
- Listing type identifier Idx

$-3,464
/ Month



