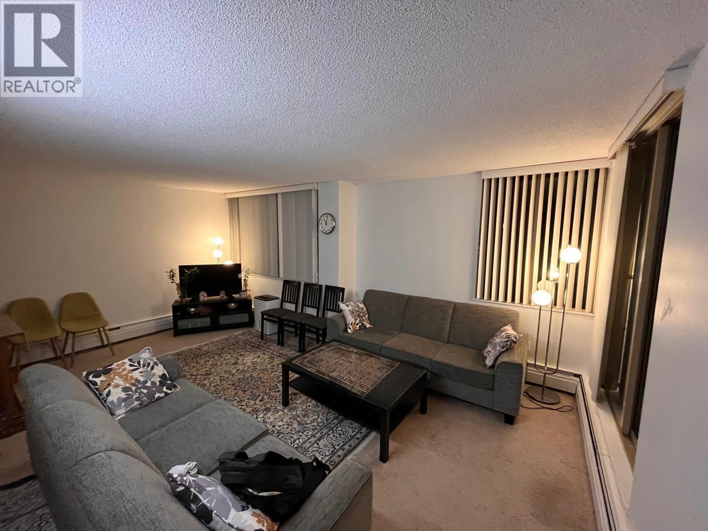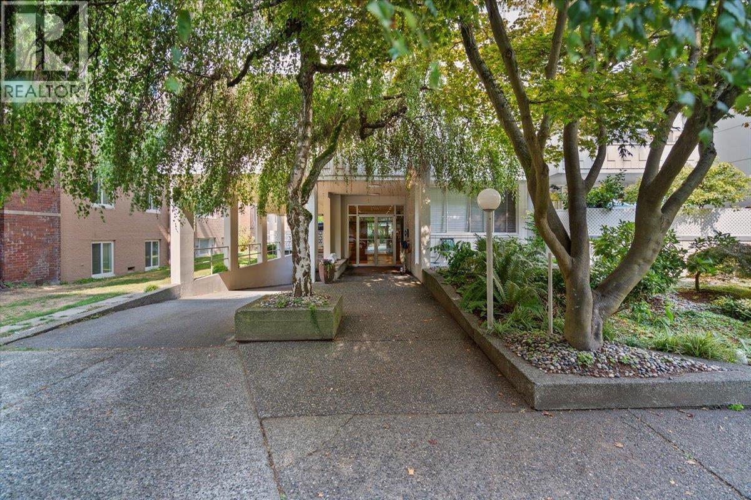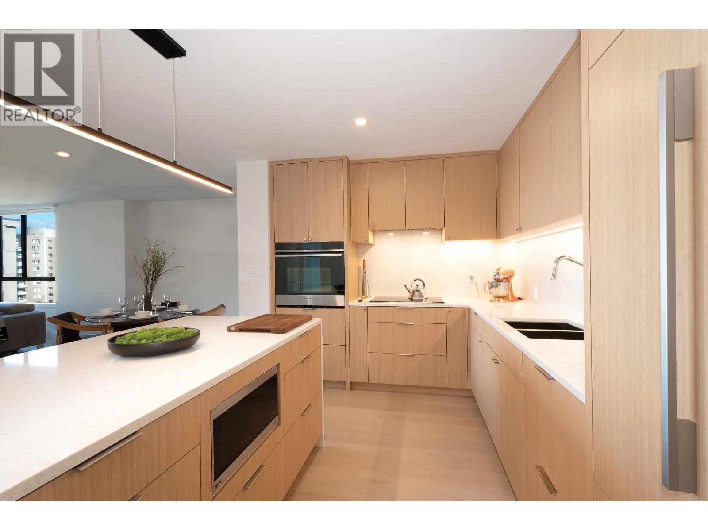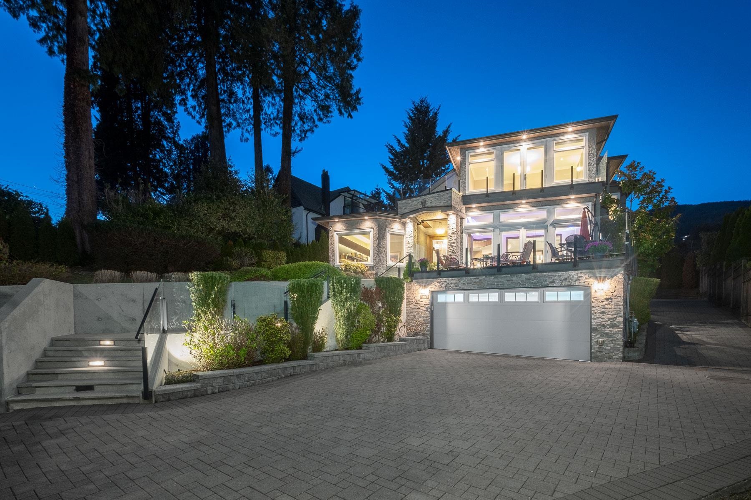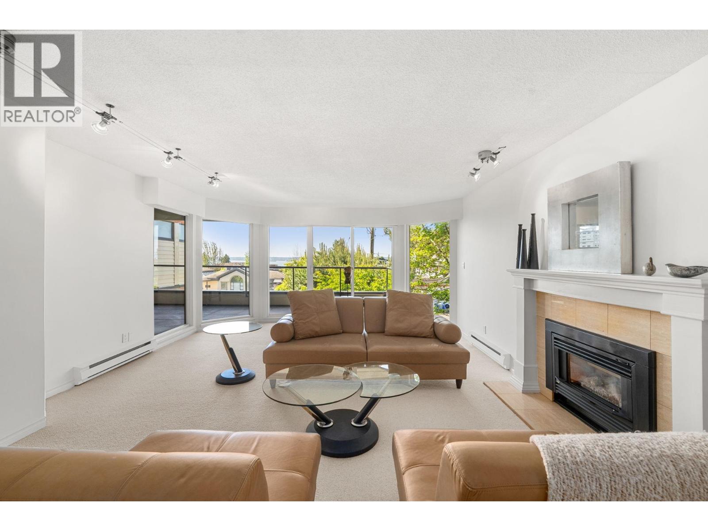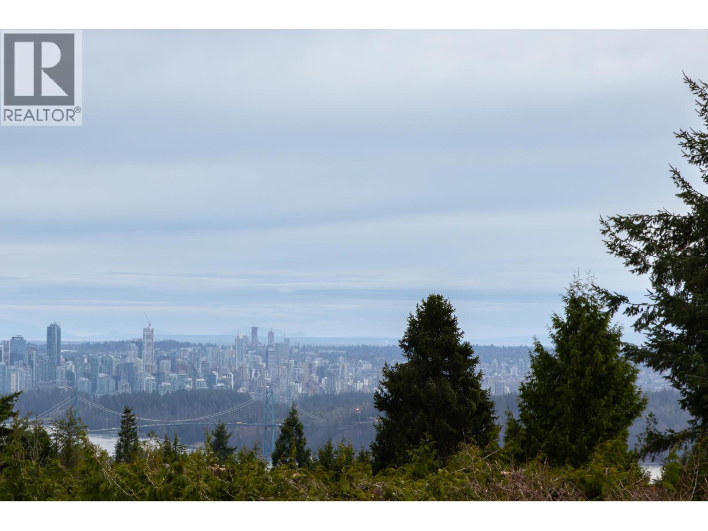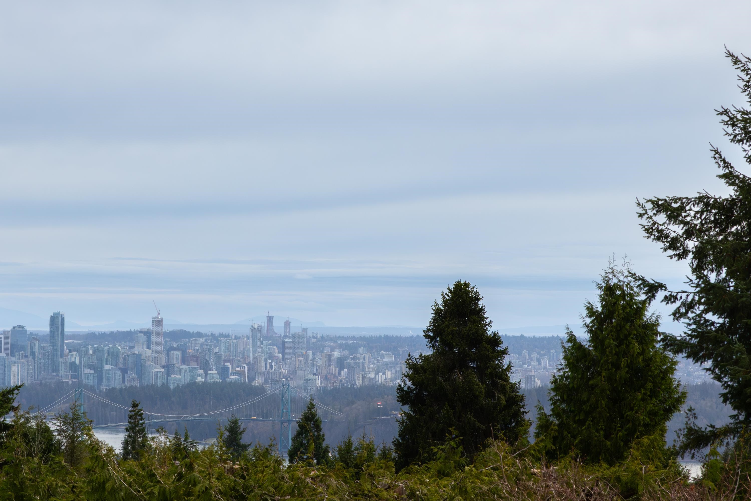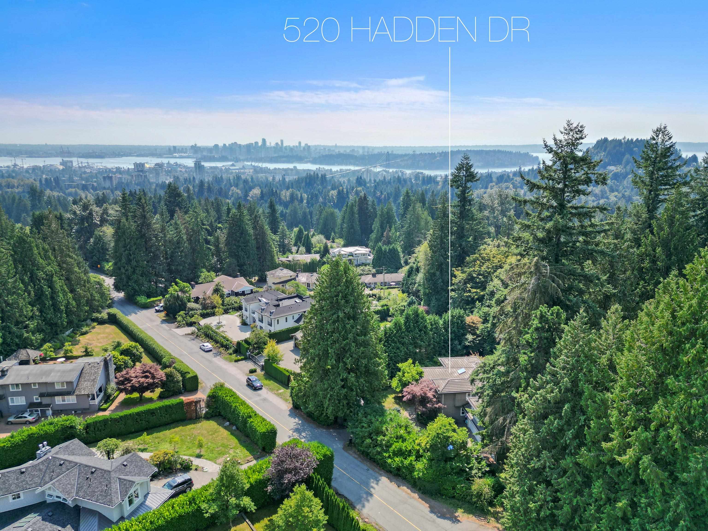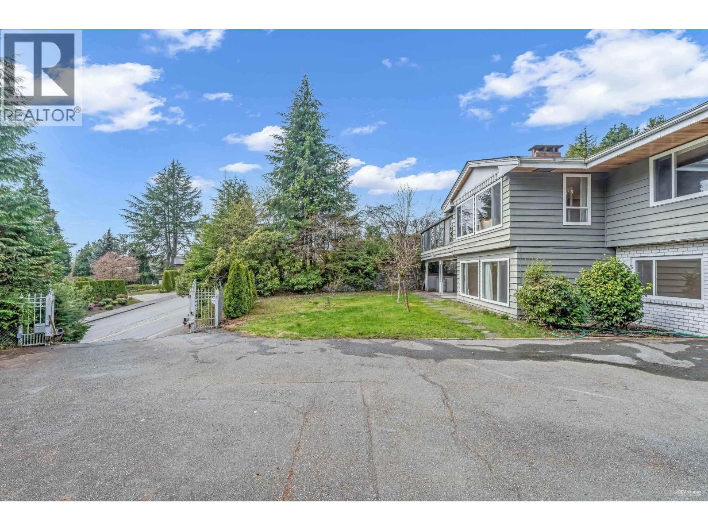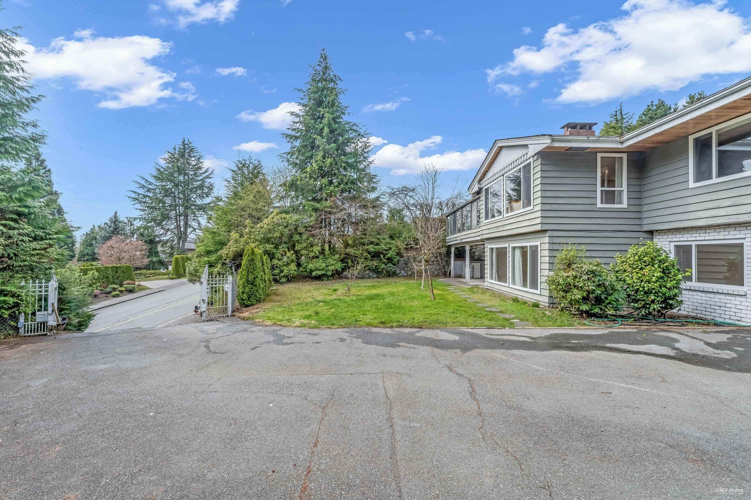- Houseful
- BC
- Out Of Board Area
- Ambleside
- 2011 Valdes Dr
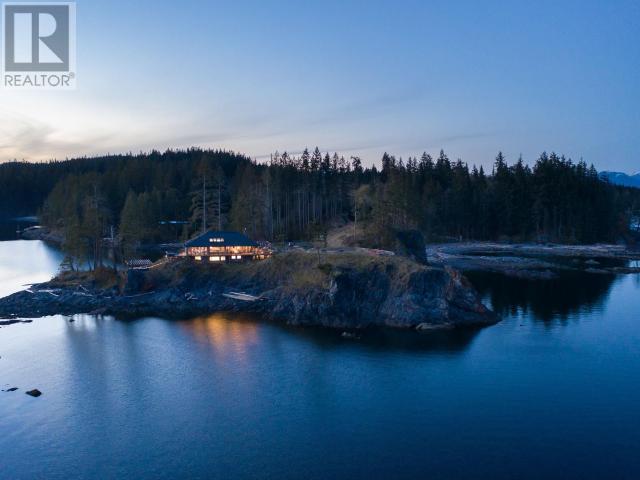
Highlights
Description
- Home value ($/Sqft)$846/Sqft
- Time on Houseful308 days
- Property typeSingle family
- Neighbourhood
- Median school Score
- Lot size4.95 Acres
- Year built2003
- Mortgage payment
Welcome to Valdes Point, a one-of-a-kind oceanfront sanctuary. At the end of a quiet road on the south shore of Quadra Island, a large gate frames the entry to a 4.5-acre peninsula. A winding drive passes the tennis court & clubhouse, through towering evergreens, native grasses & weathered rock. A gentle rise reveals a quintessential West Coast house. The 2-level post & beam sits on a granite bluff overlooking the Salish Sea. Steps lead up to wraparound decks & outdoor entertaining areas. Double doors open to the bright main floor w/vaulted ceilings & views from every room. The open layout offers sophisticated spaces either side of the central kitchen. Huge windows provide light & connection to the natural environment. The generous main floor Primary Suite is discretely set opposite the entertaining spaces. Below are 3 comfortable bedrooms, 2 full bathrooms & laundry, double garage & separate gym & private office. 1800' of oceanfront. Feels like your own mini resort. (id:55581)
Home overview
- Heat source Electric, propane
- Heat type Baseboard heaters, forced air
- Fencing Fence
- # full baths 4
- # total bathrooms 4.0
- # of above grade bedrooms 4
- Community features Family oriented
- View Mountain view, ocean view
- Lot desc Garden area
- Lot dimensions 4.95
- Lot size (acres) 4.95
- Building size 4492
- Listing # 18457
- Property sub type Single family residence
- Status Active
- Primary bedroom 6.223m X 5.918m
Level: Basement - Office 4.496m X 3.658m
Level: Basement - Bathroom (# of pieces - 3) Measurements not available
Level: Basement - Other 4.496m X 8.865m
Level: Basement - Bathroom (# of pieces - 3) Measurements not available
Level: Basement - Bedroom 3.734m X 3.937m
Level: Basement - Foyer 5.08m X 4.115m
Level: Main - Living room 5.08m X 4.115m
Level: Main - Primary bedroom 4.166m X 5.258m
Level: Main - Dining room 3.988m X 3.48m
Level: Main - Kitchen 5.486m X 5.842m
Level: Main - Bathroom (# of pieces - 2) Measurements not available
Level: Main - Bathroom (# of pieces - 4) Measurements not available
Level: Main - Ensuite bathroom (# of pieces - 1) Measurements not available
Level: Main
- Listing source url Https://www.realtor.ca/real-estate/27607037/2011-valdes-drive-out-of-board-area
- Listing type identifier Idx

$-10,133
/ Month

