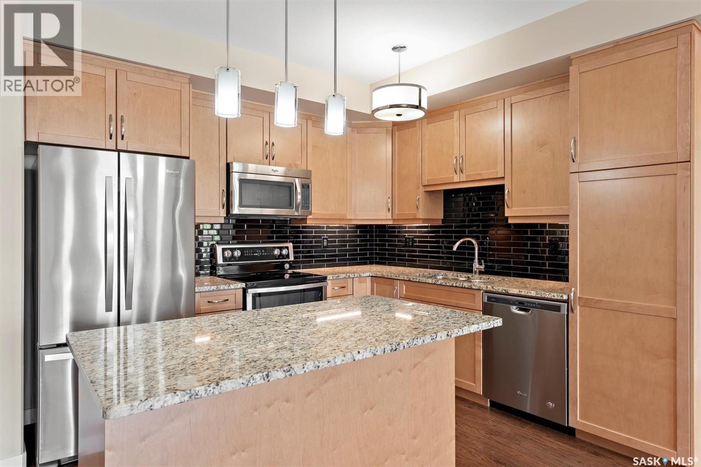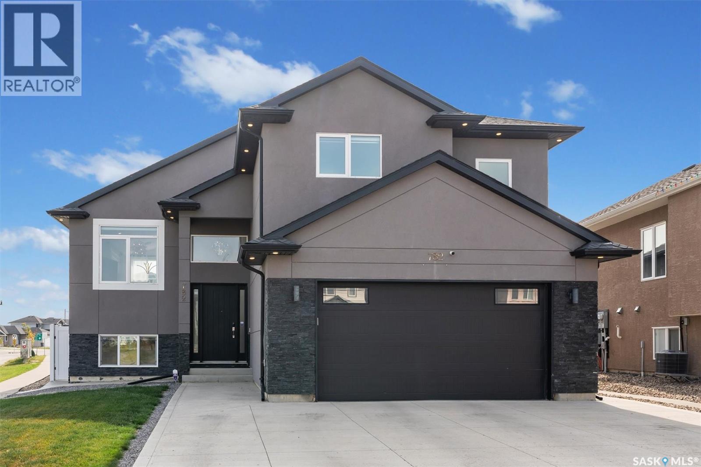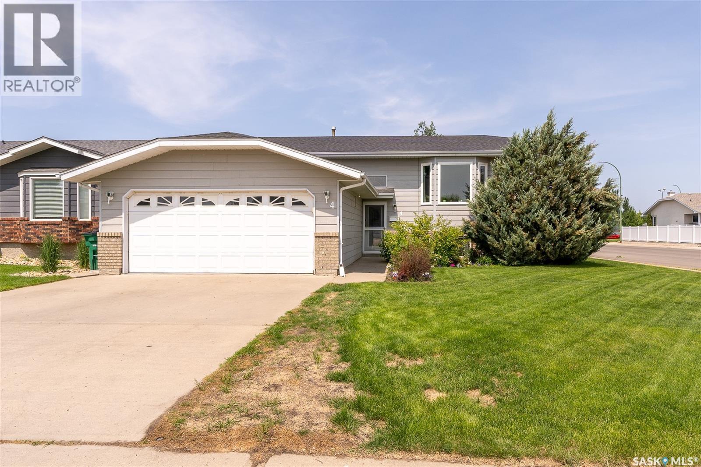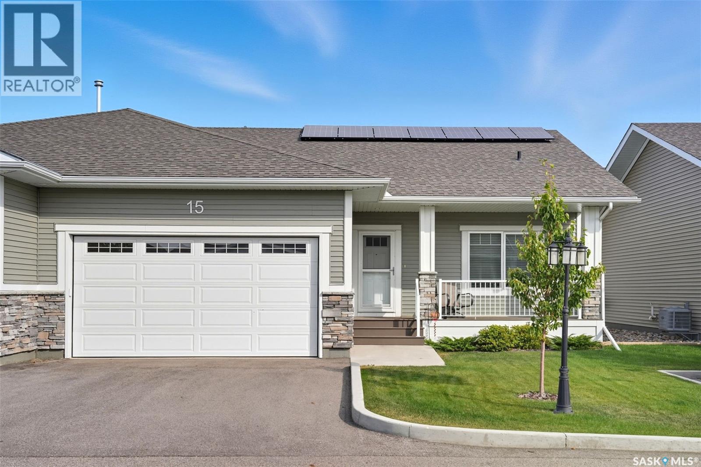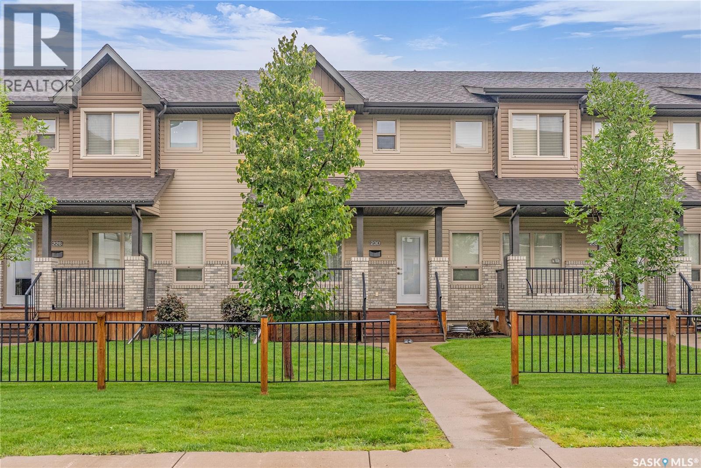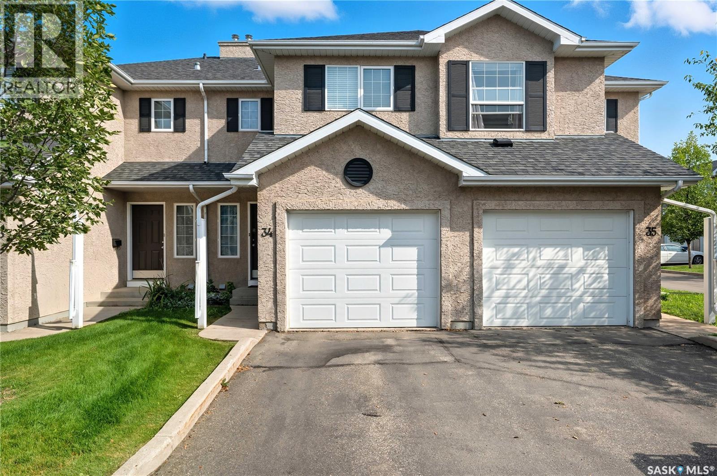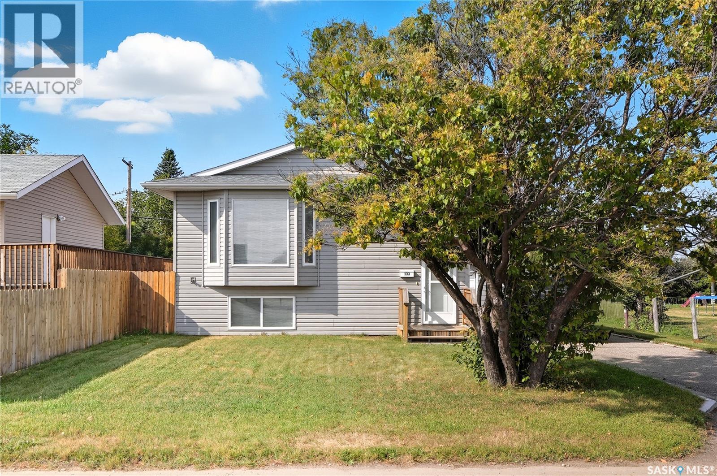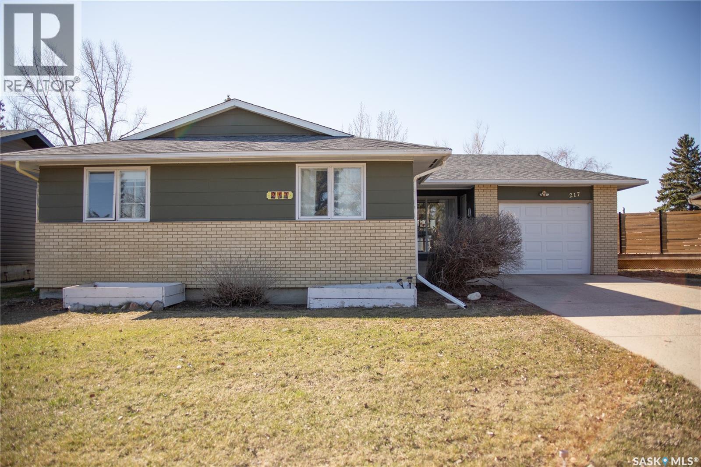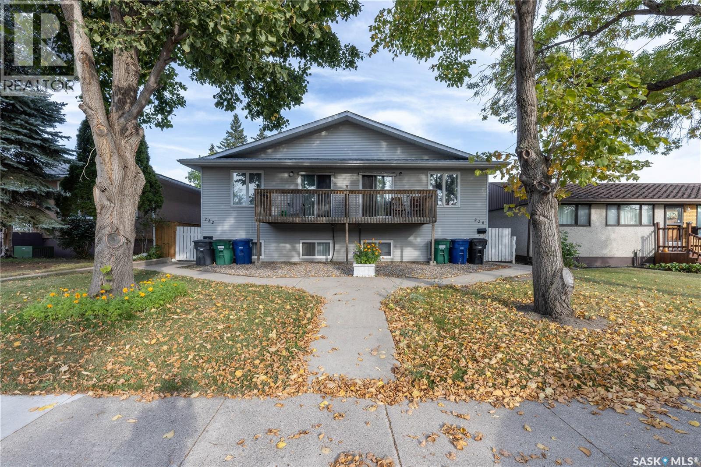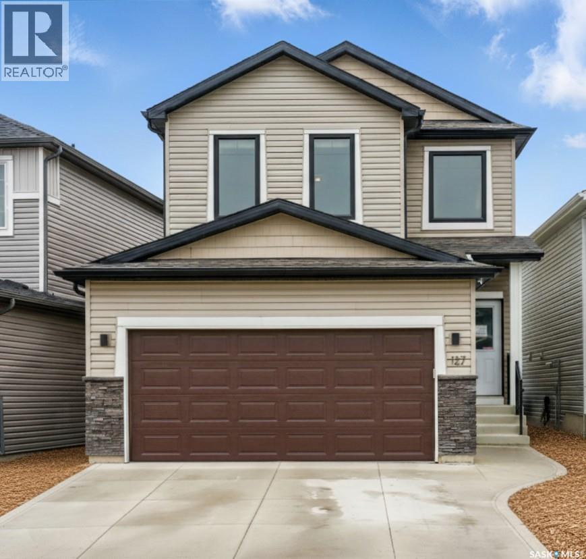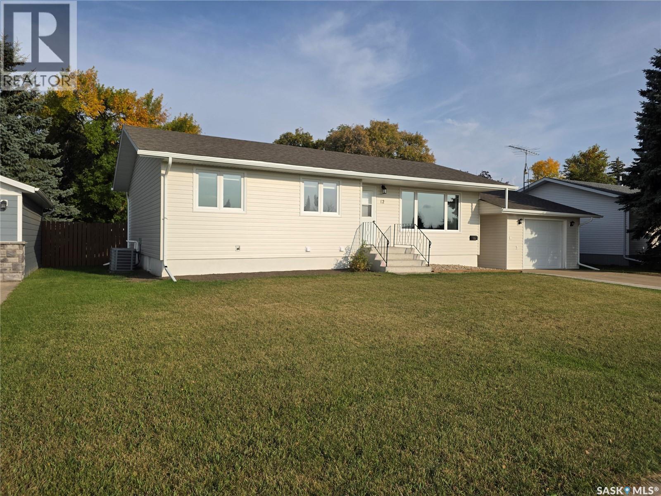
Highlights
Description
- Home value ($/Sqft)$329/Sqft
- Time on Housefulnew 3 hours
- Property typeSingle family
- StyleBungalow
- Lot size9,148 Sqft
- Year built1968
- Mortgage payment
Beautifully completely renovated bungalow overlooking greenspace near the South Saskatchewan River! This charming home has been extensively updated with new shingles/soffit/fascia, siding with 1”styrofoam underneath, HE furnace, water heater, new panel, trim, windows (remaining that were not upgraded), light fixtures, and interior doors. The vinyl floor throughout the main floor adds a splash of class and comfort! The large kitchen has also seen big changes in style making for a big statement. The Seller has done some very unique things to add some character that needs to be seen to be appreciated. Enjoy the convenience of main floor laundry while still having 3 bedrooms on the main floor. The lower level has seen a complete change in the recreation room with the new ceiling, drywall and bright LED lighting. There is another bedroom and 3 piece bathroom in the lower level along with the potential to be suited out with the ability to have a private entrance. Outside, the large fenced yard provides the perfect space for kids, pets, or outdoor entertaining. A wonderful blend of location, style, and function—ready for you to move in and enjoy! Come see for yourself! As per the Seller’s direction, all offers will be presented on 09/19/2025 5:00PM. (id:63267)
Home overview
- Cooling Central air conditioning
- Heat source Natural gas
- Heat type Forced air
- # total stories 1
- Fencing Fence
- Has garage (y/n) Yes
- # full baths 3
- # total bathrooms 3.0
- # of above grade bedrooms 4
- Directions 1991058
- Lot desc Lawn, underground sprinkler
- Lot dimensions 0.21
- Lot size (acres) 0.21
- Building size 1094
- Listing # Sk018471
- Property sub type Single family residence
- Status Active
- Bathroom (# of pieces - 3) 1.524m X 1.6m
Level: Basement - Bedroom 2.819m X 3.683m
Level: Basement - Other 4.572m X 3.327m
Level: Basement - Storage 1.854m X 2.591m
Level: Basement - Other 5.918m X 7.315m
Level: Basement - Living room 3.581m X 5.918m
Level: Main - Bathroom (# of pieces - 4) 2.591m X 2.032m
Level: Main - Kitchen / dining room 3.912m X 5.055m
Level: Main - Ensuite bathroom (# of pieces - 2) 1.499m X 1.245m
Level: Main - Bedroom 2.337m X 2.743m
Level: Main - Primary bedroom 3.912m X 3.023m
Level: Main - Laundry 1.016m X 1.651m
Level: Main - Bedroom 3.15m X 3.023m
Level: Main
- Listing source url Https://www.realtor.ca/real-estate/28871670/12-tufts-crescent-outlook
- Listing type identifier Idx

$-960
/ Month

