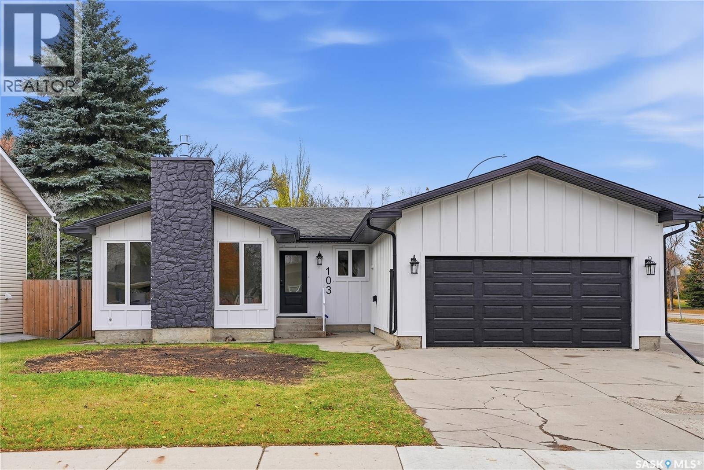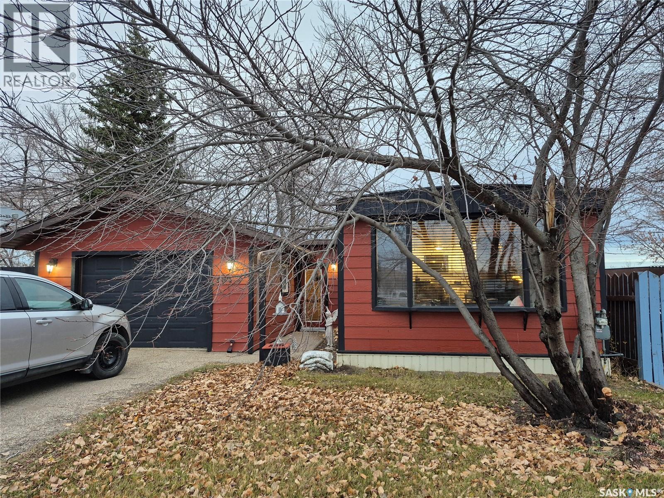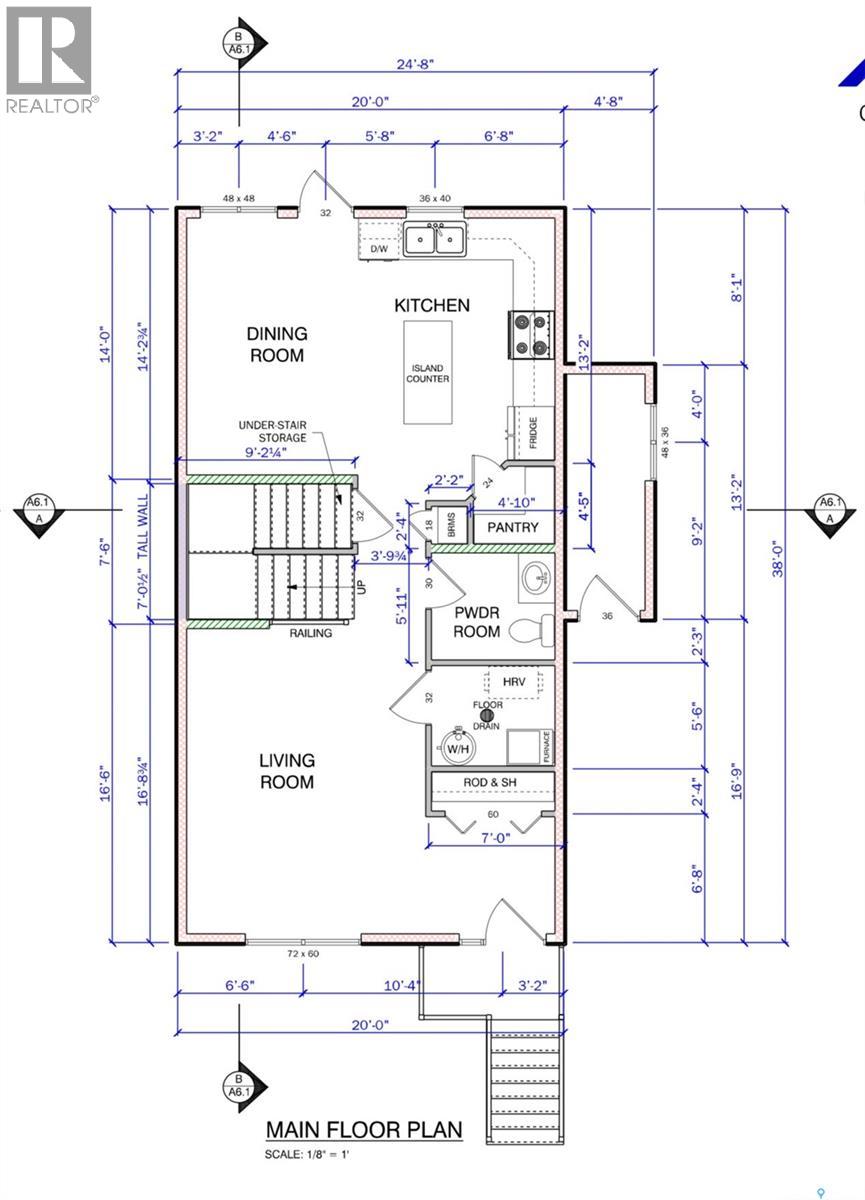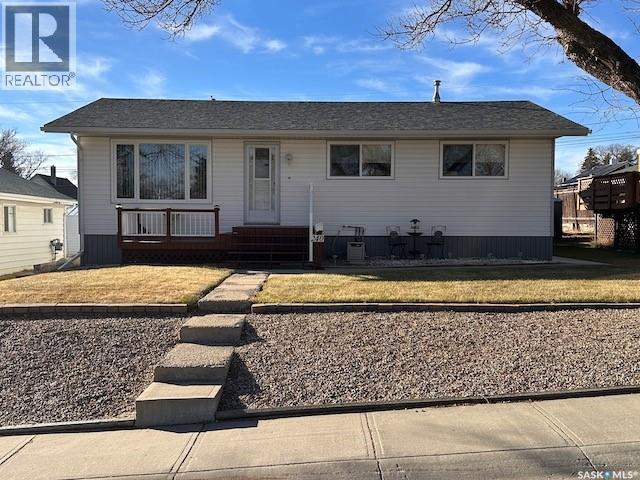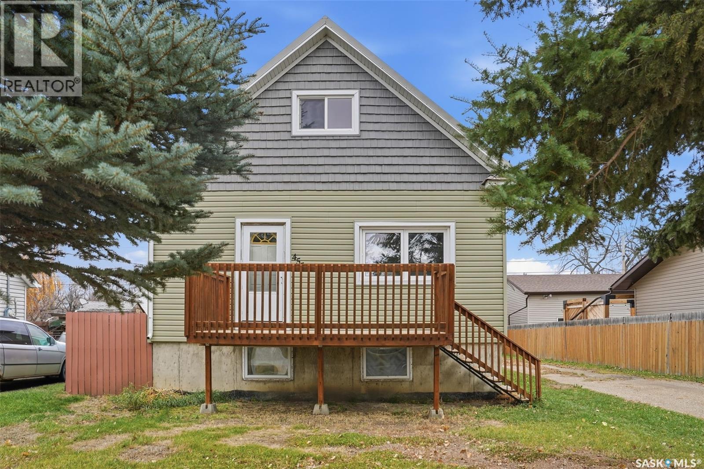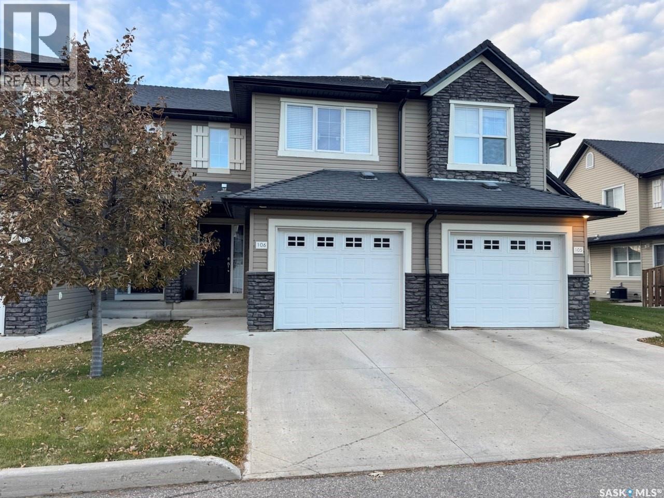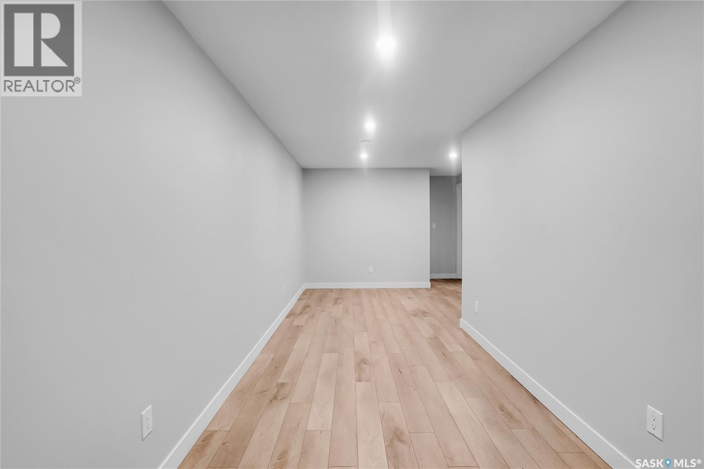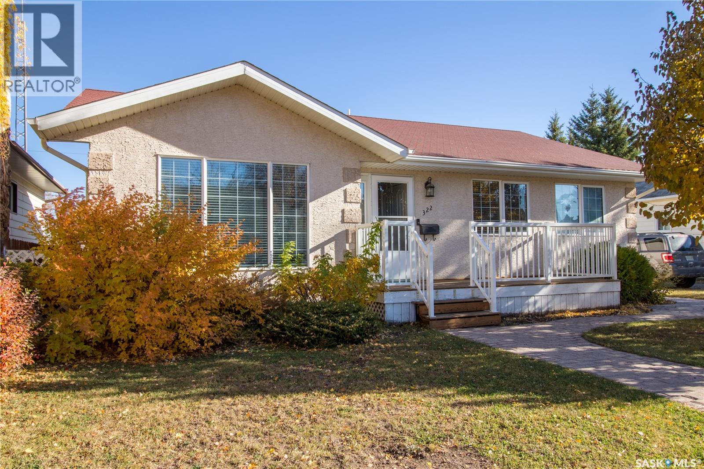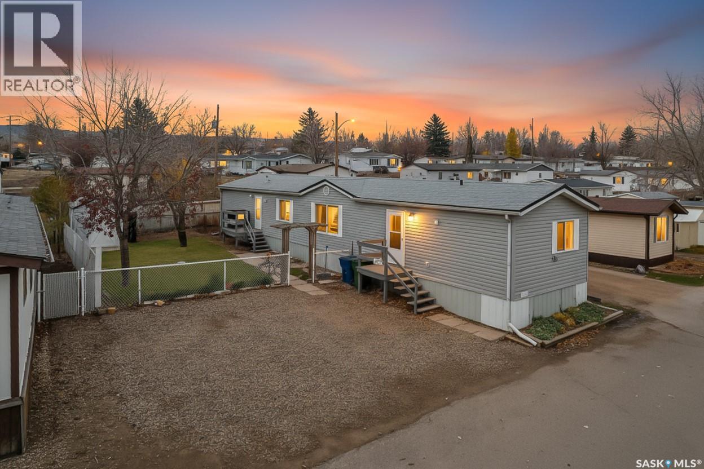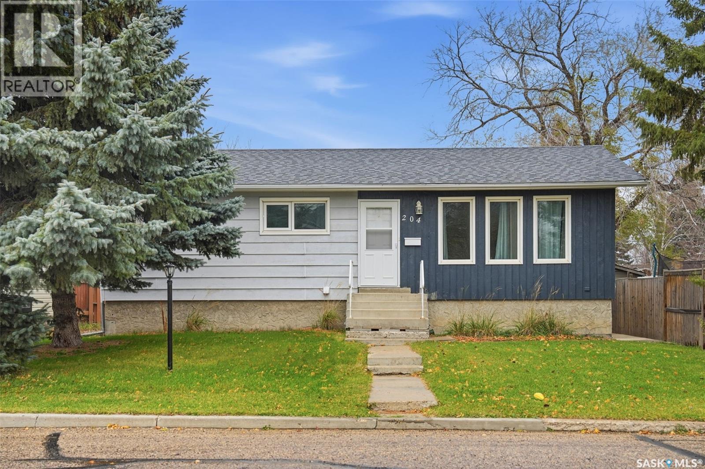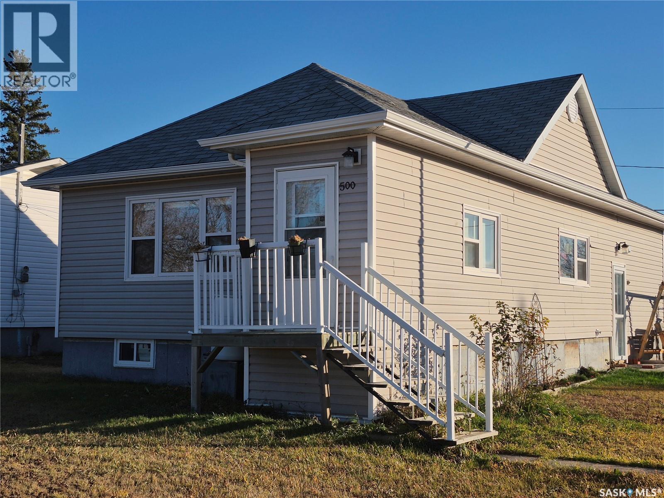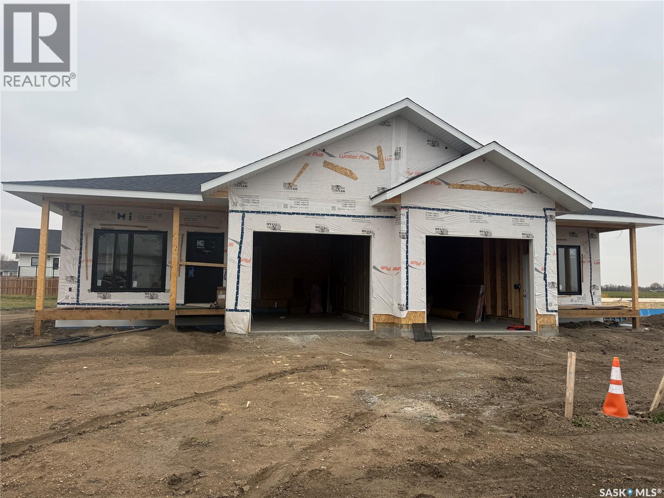
Highlights
Description
- Home value ($/Sqft)$300/Sqft
- Time on Housefulnew 6 days
- Property typeSingle family
- StyleBungalow
- Lot size3,920 Sqft
- Year built2025
- Mortgage payment
Discover another Thirdson Builders quality built half-duplex in a prime location, offering contemporary luxury and modern design. Featuring 2 bathrooms, 2 bedrooms plus a spacious primary suite, this new build home combines style and comfort. The striking black triple-pane windows paired with the covered porches make for a great curb appeal! The sleek white casings found inside the home create a versatile and elegant aesthetic, allowing you to personalize finishes within the generous allowances. Ready for possession in early 2026, this residence provides peace of mind with the assurance of the National Home Warranty, ensuring all aspects of quality and care are covered. The insulated garage is roughed in with gas/power along with the gas on the composite deck for a heater or BBQ! Purchase price includes GST and PST with the rebate to the Buyer. Don't miss out in purchasing this property early enough that you can make design choices! Come and see yet another quality build from Thirdson Builders! (id:63267)
Home overview
- Cooling Central air conditioning, air exchanger
- Heat source Natural gas
- Heat type Forced air
- # total stories 1
- Has garage (y/n) Yes
- # full baths 2
- # total bathrooms 2.0
- # of above grade bedrooms 3
- Lot dimensions 0.09
- Lot size (acres) 0.09
- Building size 1327
- Listing # Sk021650
- Property sub type Single family residence
- Status Active
- Living room Measurements not available
Level: Main - Bedroom 3.023m X 3.048m
Level: Main - Kitchen 3.124m X 3.226m
Level: Main - Laundry 1.829m X 1.626m
Level: Main - Foyer 1.93m X 2.261m
Level: Main - Storage 2.134m X 2.261m
Level: Main - Dining room Measurements not available
Level: Main - Bathroom (# of pieces - 4) 1.524m X 2.642m
Level: Main - Primary bedroom 3.962m X 3.886m
Level: Main - Bedroom 3.023m X 3.048m
Level: Main - Ensuite bathroom (# of pieces - 3) 2.464m X 2.54m
Level: Main
- Listing source url Https://www.realtor.ca/real-estate/29034113/16a-reid-crescent-outlook
- Listing type identifier Idx

$-1,061
/ Month

