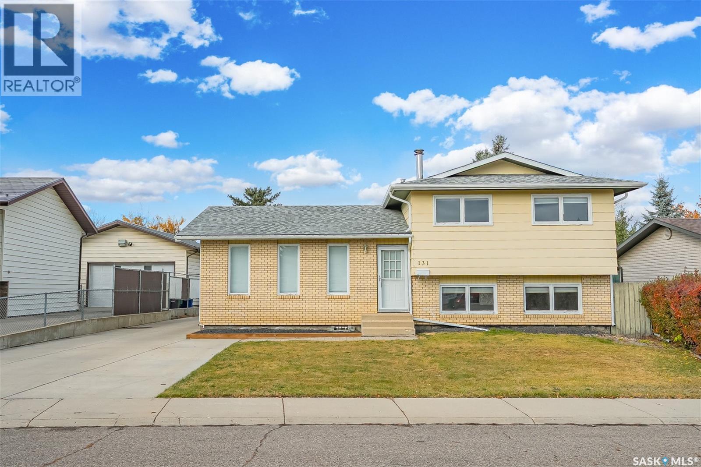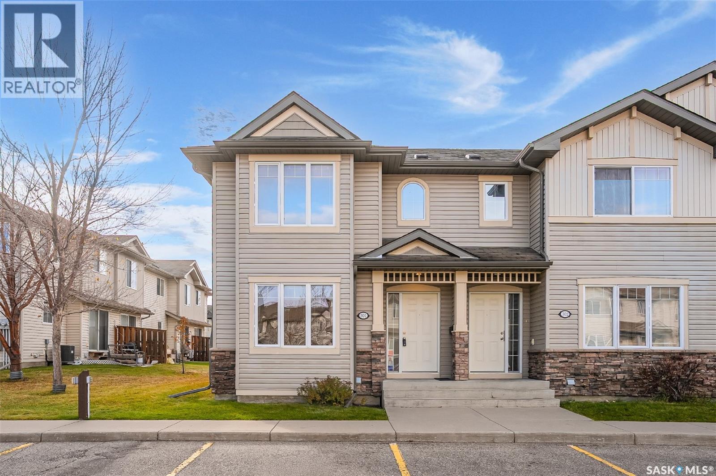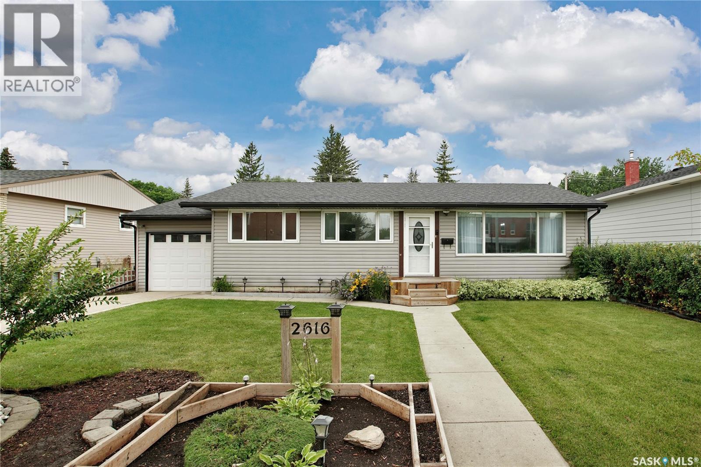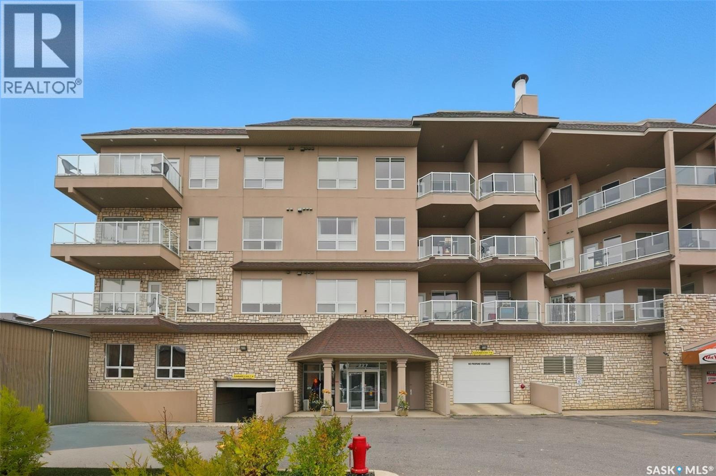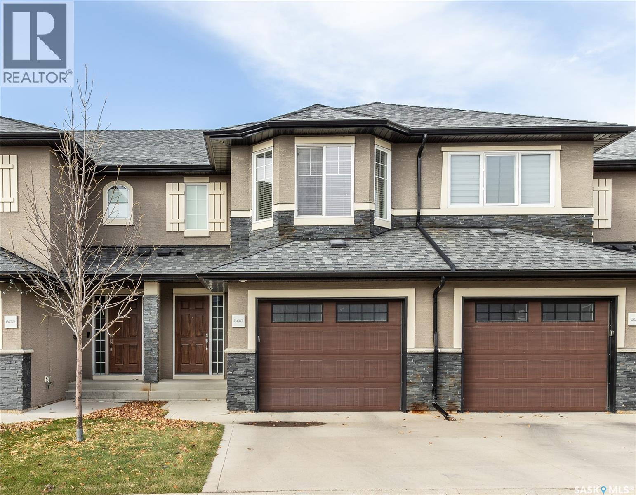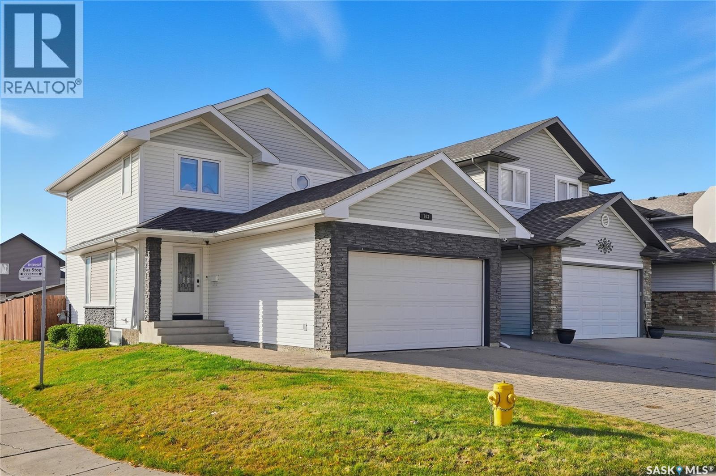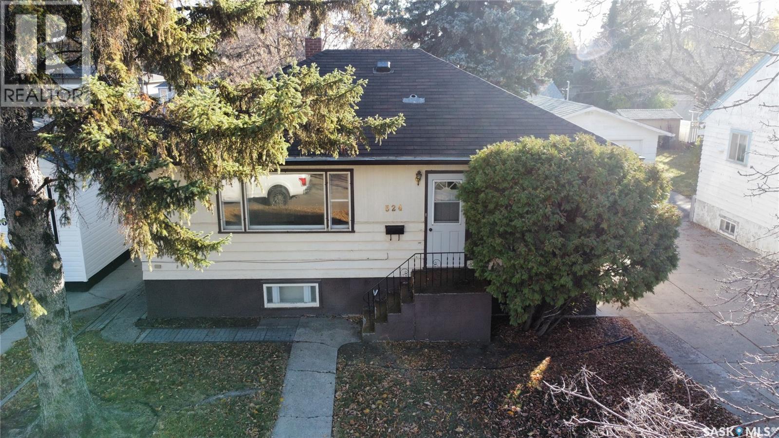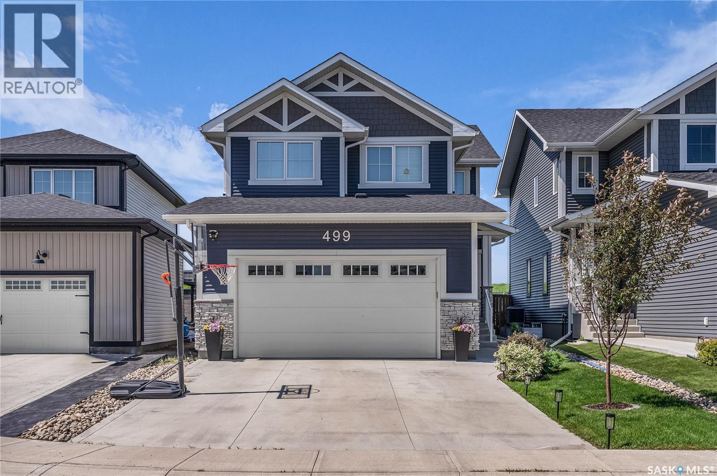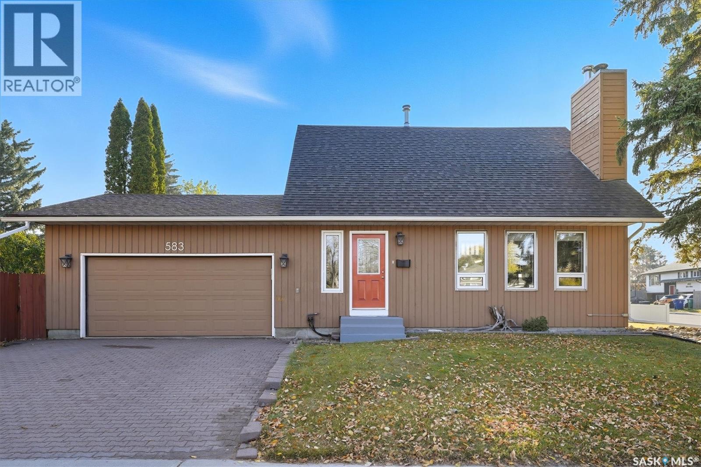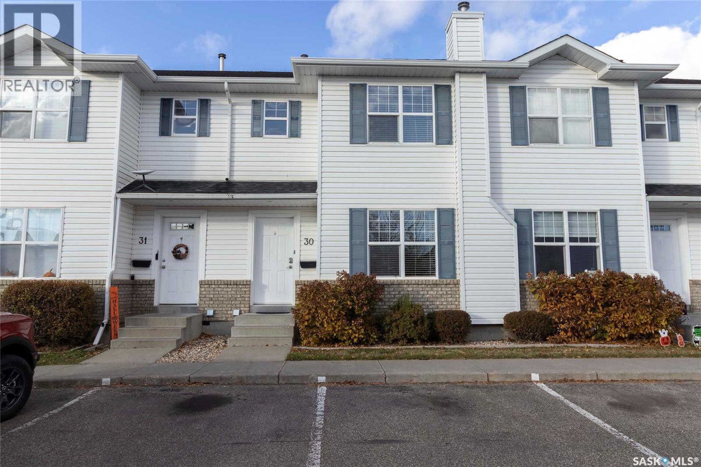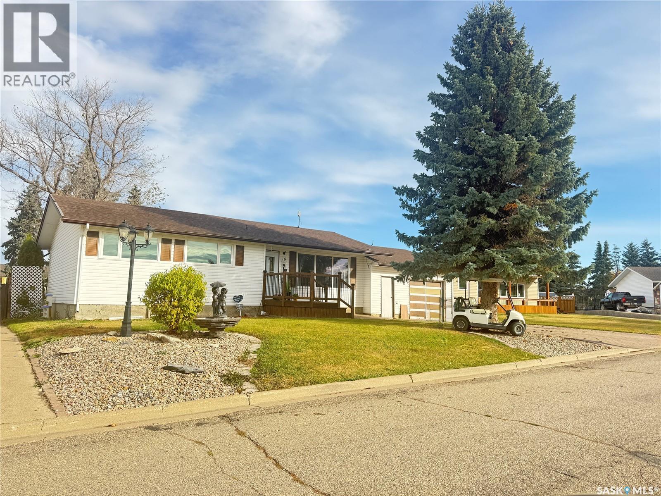
Highlights
Description
- Home value ($/Sqft)$347/Sqft
- Time on Housefulnew 4 days
- Property typeSingle family
- StyleBungalow
- Lot size8,276 Sqft
- Year built1975
- Mortgage payment
Welcome to this charming bungalow nestled on a quiet crescent in Outlook overlooking the South Saskatchewan River bank and just steps from Trans Canada walking trails! This spacious 5-bedroom, 2-bath home offers comfortable family living with a fully finished basement and plenty of room to grow. The main floor features a bright and inviting layout with a functional kitchen, cozy living area, and three well-sized bedrooms. Downstairs, you’ll find two additional bedrooms, a large family room perfect for entertainment and hosting, and ample storage space. Enjoy the convenience of a detached garage and a nicely landscaped yard perfect for outdoor relaxation. Ideally located in a peaceful neighborhood close to golf course, Regional Park and breathtaking views— ready for your perfect new home in Outlook? Call today for your personal tour! (id:63267)
Home overview
- Cooling Central air conditioning
- Heat source Natural gas
- Heat type Forced air
- # total stories 1
- Fencing Fence
- Has garage (y/n) Yes
- # full baths 2
- # total bathrooms 2.0
- # of above grade bedrooms 5
- Lot desc Lawn, garden area
- Lot dimensions 0.19
- Lot size (acres) 0.19
- Building size 1144
- Listing # Sk021036
- Property sub type Single family residence
- Status Active
- Other 2.311m X 2.235m
Level: Basement - Bathroom (# of pieces - 3) 2.261m X 2.413m
Level: Basement - Other 7.264m X 5.766m
Level: Basement - Storage 1.448m X 3.378m
Level: Basement - Bedroom 3.988m X 2.591m
Level: Basement - Bedroom 3.048m X 2.769m
Level: Basement - Living room 4.953m X 3.353m
Level: Main - Bedroom 2.819m X 2.819m
Level: Main - Laundry 1.626m X 2.235m
Level: Main - Kitchen 3.962m X 2.743m
Level: Main - Primary bedroom 3.962m X 3.023m
Level: Main - Dining room 3.962m X 2.261m
Level: Main - Bedroom 3.175m X 2.819m
Level: Main - Bathroom (# of pieces - 4) 2.235m X 2.184m
Level: Main
- Listing source url Https://www.realtor.ca/real-estate/29005305/18-tufts-crescent-outlook
- Listing type identifier Idx

$-1,057
/ Month

