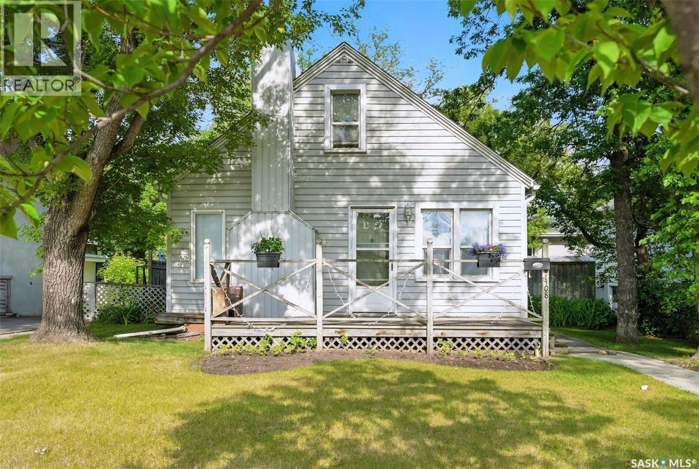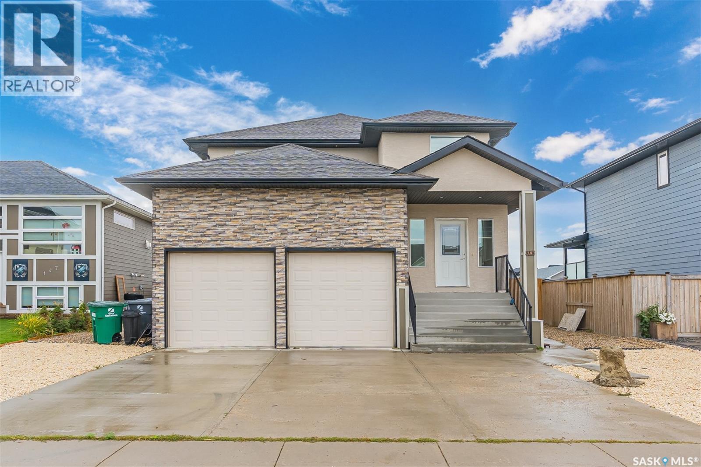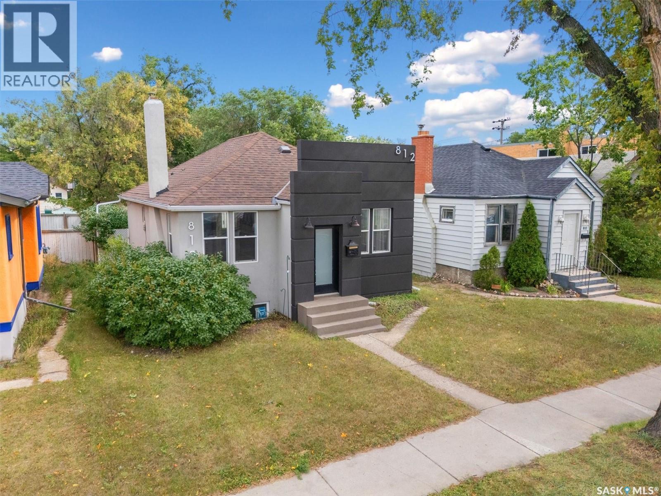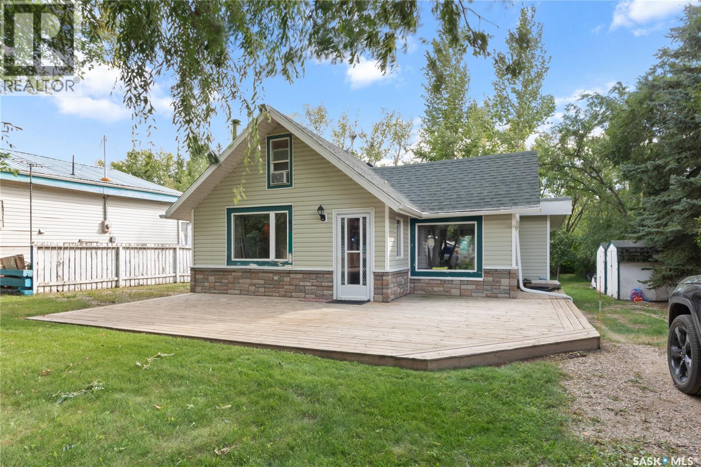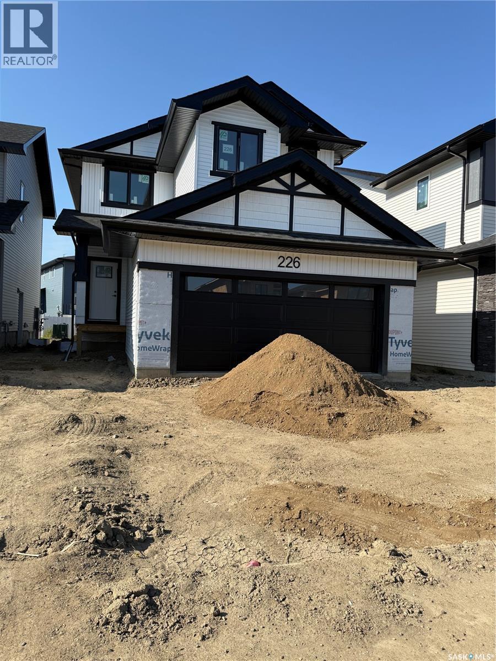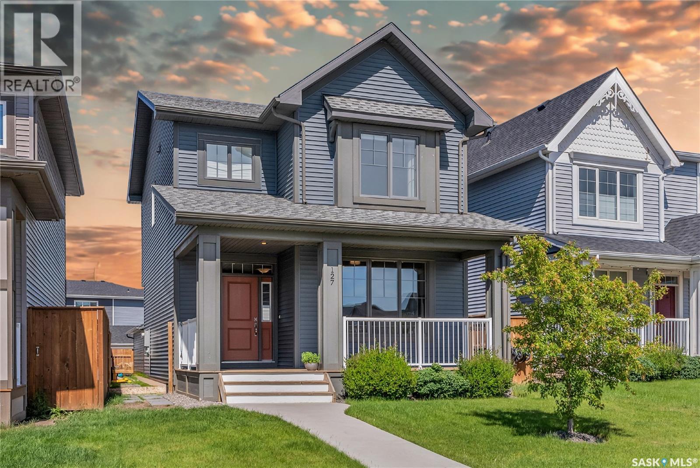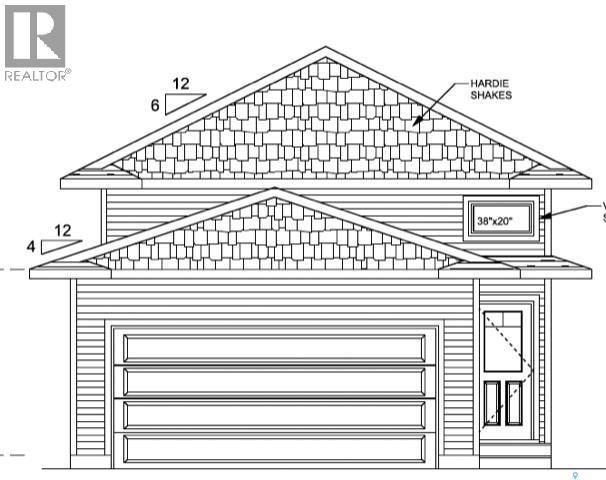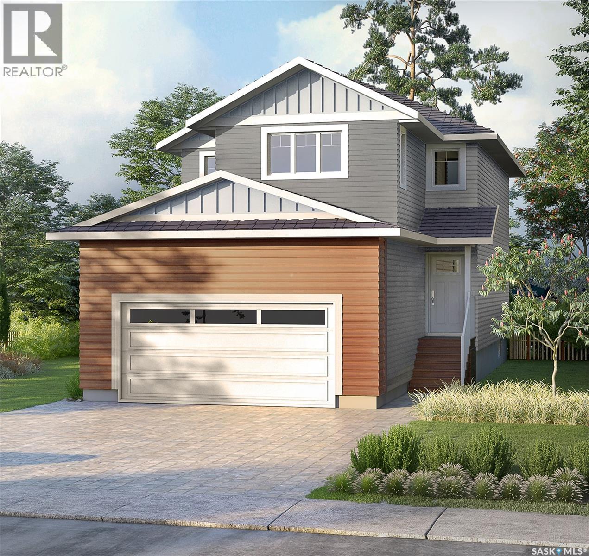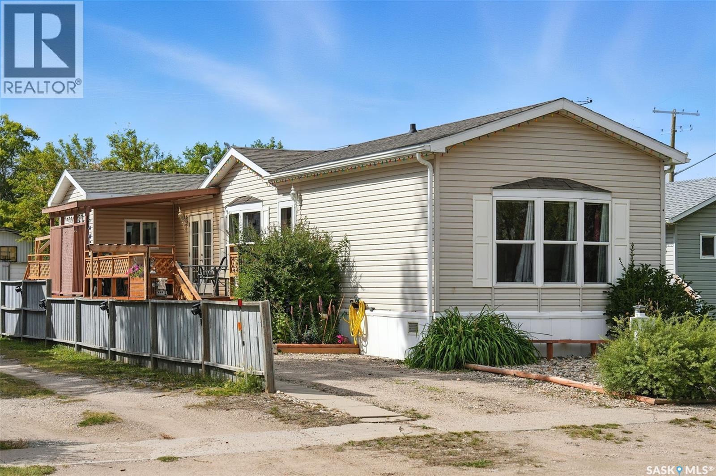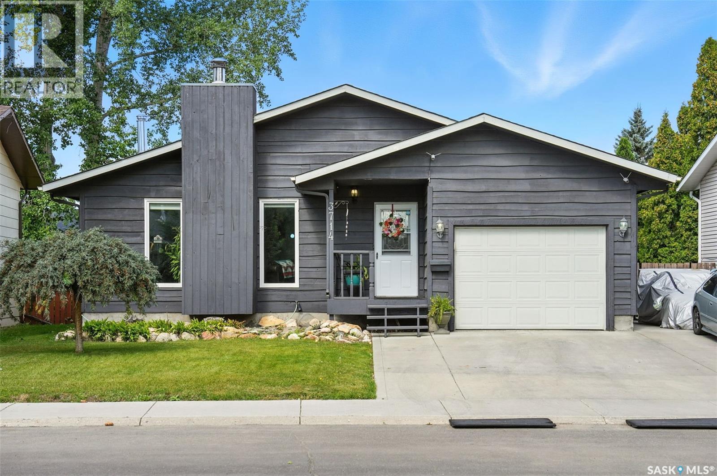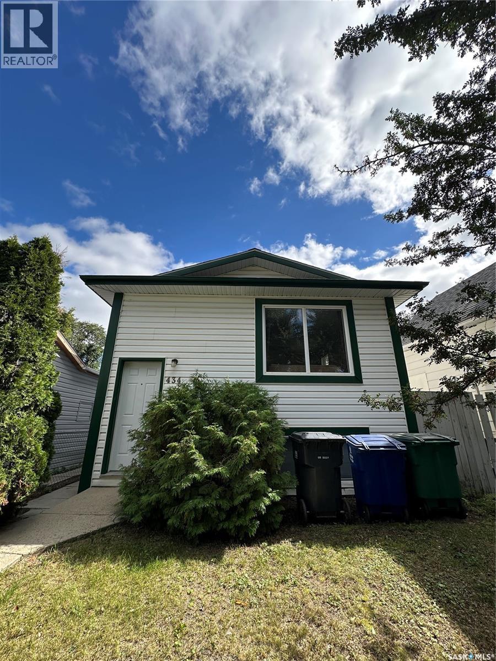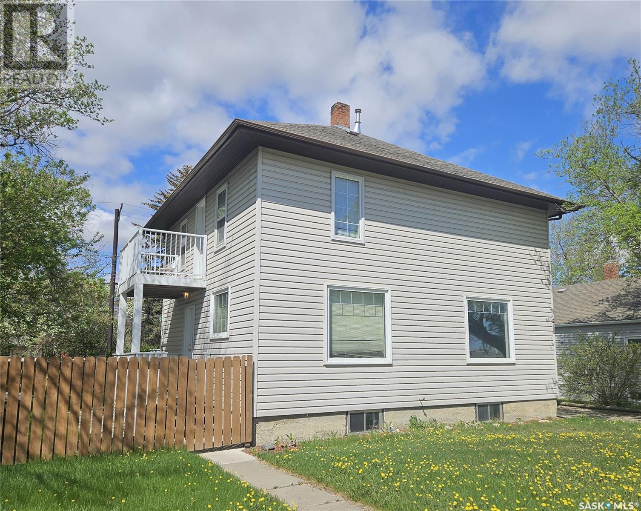
Highlights
Description
- Home value ($/Sqft)$189/Sqft
- Time on Houseful115 days
- Property typeSingle family
- Style2 level
- Year built1912
- Mortgage payment
Beautifully maintained character home with updates! The main floor of this home features large picture windows providing an abundance of natural light in the oversized living room, formal dining area, and eat-in kitchen with back deck access. There is also easy access to the attached garage through the back door which is connected by a large breezeway. Upstairs has 4 generously proportioned bedrooms that also boast large windows. The spacious primary bedroom has a 4 piece bathroom right beside it. There are 2 more expansive corner bedrooms and a 4th bedroom that is adorned with it's own private balcony. The lower level of the home comes equipped with a wood stove in the recreation room, a 5th bedroom, 3 piece bathroom, dry bar and large utility room with laundry. This massive lot is fully fenced & features RV parking, mature trees, garden, attached shed for storage, back alley access, front paved driveway to the attached garage, and a good sized deck. Recent updates include PVC windows, crown moldings, vinyl siding, 2024 new liner in sewer service, external plug for a generator powering a separate 30 amp service, fridge, and basement lights in the event of prolonged power outage. There is also a floor vent and electric fan in floor above wood stove, to aid heat movement from basement to main level. Call to arrange a viewing today! (id:55581)
Home overview
- Cooling Central air conditioning
- Heat source Natural gas
- Heat type Forced air
- # total stories 2
- Fencing Fence
- Has garage (y/n) Yes
- # full baths 2
- # total bathrooms 2.0
- # of above grade bedrooms 5
- Directions 2086531
- Lot desc Lawn, garden area
- Lot dimensions 8400
- Lot size (acres) 0.19736843
- Building size 1456
- Listing # Sk006034
- Property sub type Single family residence
- Status Active
- Bedroom 2.438m X 2.972m
Level: 2nd - Bedroom 3.759m X 3.048m
Level: 2nd - Bathroom (# of pieces - 4) Level: 2nd
- Bedroom 3.48m X 2.921m
Level: 2nd - Primary bedroom 3.302m X 3.607m
Level: 2nd - Other 3.658m X 5.258m
Level: Basement - Laundry Level: Basement
- Storage Level: Basement
- Bathroom (# of pieces - 3) Level: Basement
- Storage Level: Basement
- Bedroom 2.362m X 2.692m
Level: Basement - Kitchen 3.785m X 3.175m
Level: Main - Living room 5.182m X 3.734m
Level: Main - Dining room 3.734m X 2.997m
Level: Main
- Listing source url Https://www.realtor.ca/real-estate/28317581/216-mckenzie-street-s-outlook
- Listing type identifier Idx

$-733
/ Month

