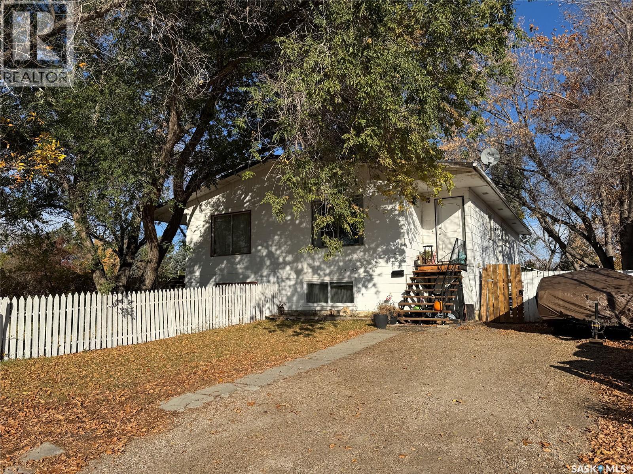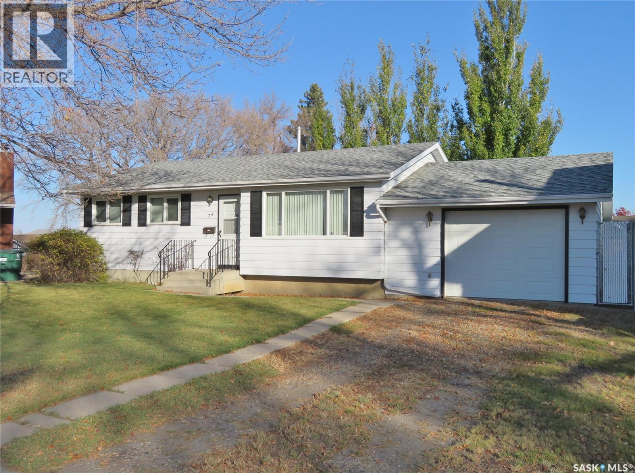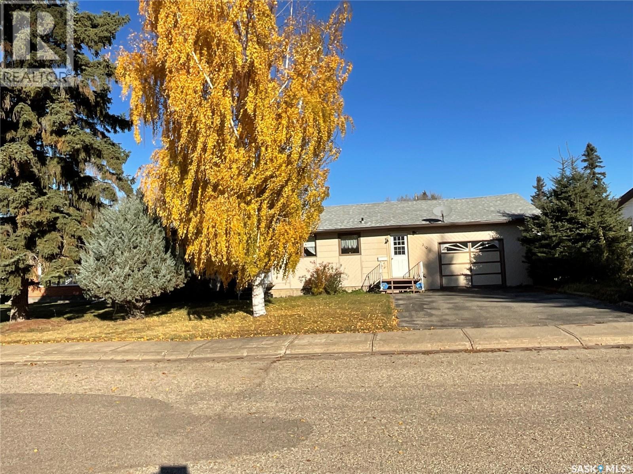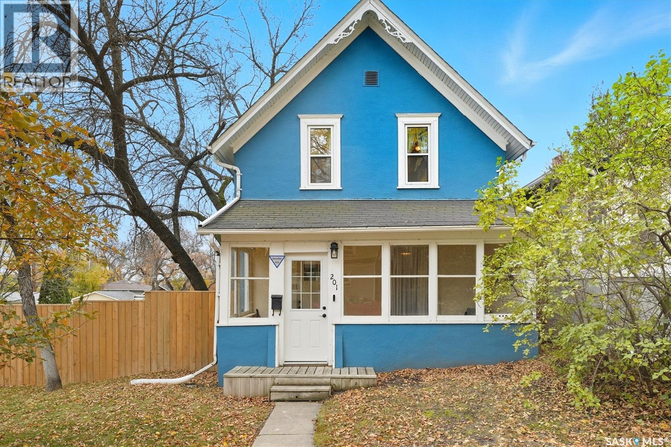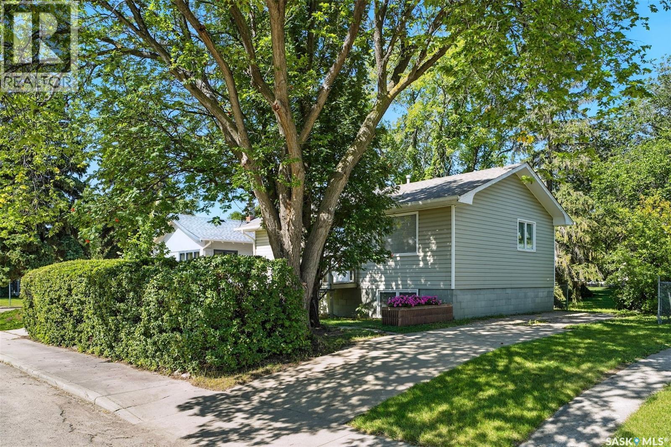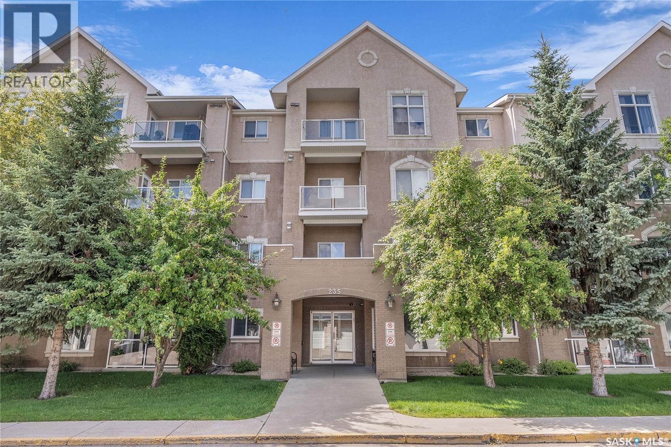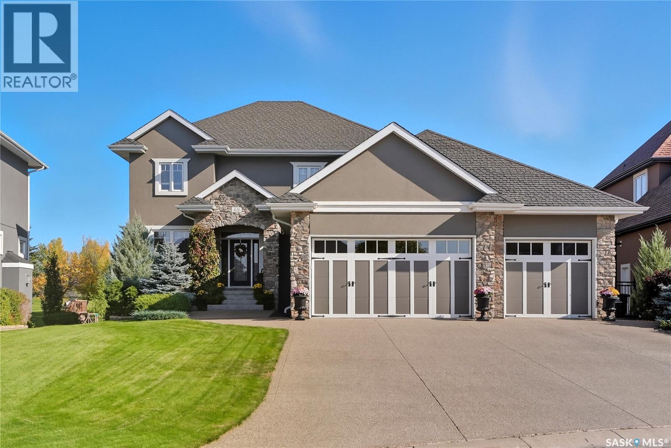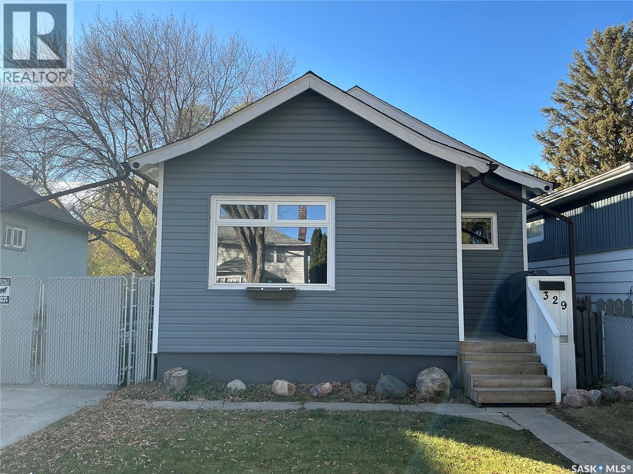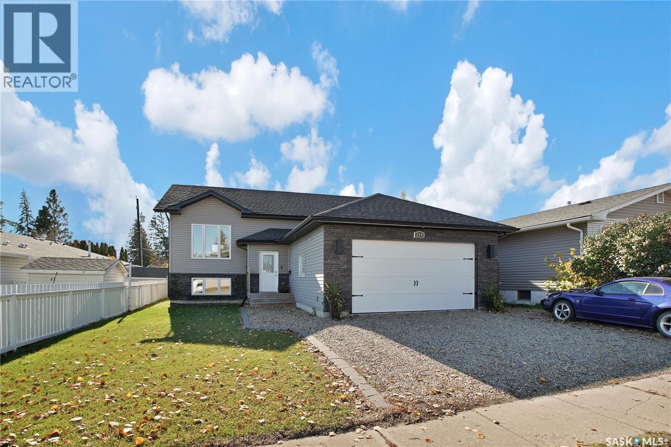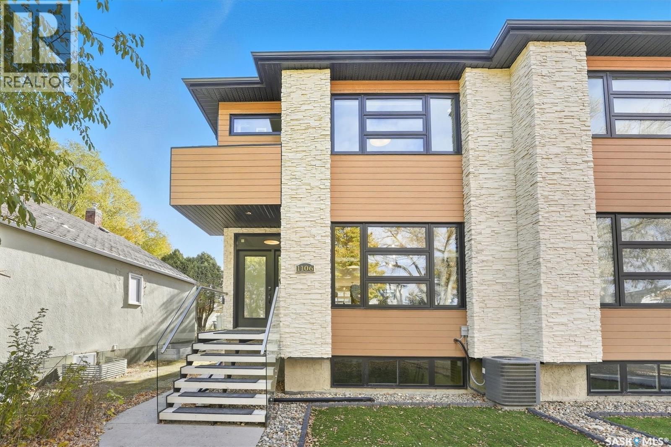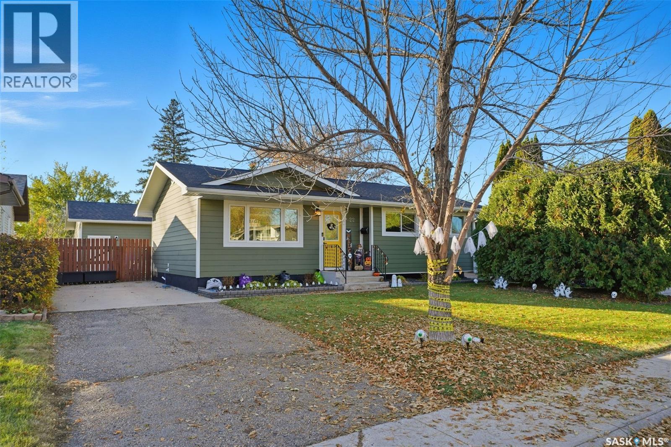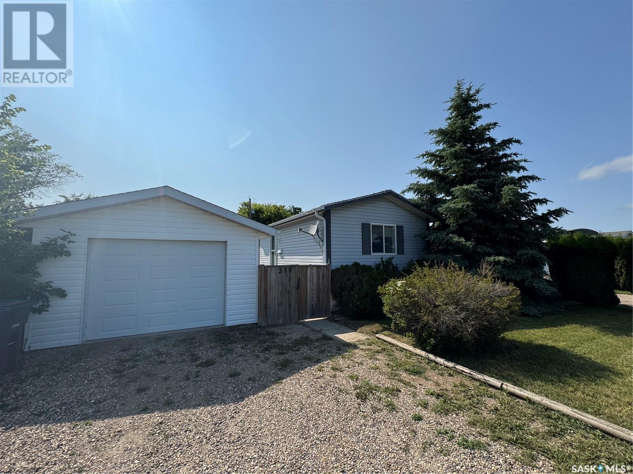
310 Christie St
310 Christie St
Highlights
Description
- Home value ($/Sqft)$171/Sqft
- Time on Houseful120 days
- Property typeSingle family
- StyleMobile home
- Year built2003
- Mortgage payment
Move in ready, at an amazing price! This 2003 single wide mobile home will make you feel at ease from the moment you walk into it's 1216 sqft! With a large and spacious master suite with everything that you could desire, including walk-in closet and en-suite with jet tub. The kitchen has plenty of work space and a large panty easy at hand. This property also has a beautiful single garage and a good size fenced in yard, ready for pets or children! The location on Christie Street is fantastic for families, steps from the Jim Cook Rec Plex and the stunning Van Ray Outdoor Pool, your family has easy access to fun all year round, not too mention a daycare and two schools within walking distence! Call your agent today to check out this turn key property! (id:63267)
Home overview
- Cooling Central air conditioning
- Heat source Natural gas
- Heat type Forced air
- Fencing Fence
- Has garage (y/n) Yes
- # full baths 2
- # total bathrooms 2.0
- # of above grade bedrooms 3
- Lot desc Lawn, garden area
- Lot dimensions 6000
- Lot size (acres) 0.14097744
- Building size 1216
- Listing # Sk010814
- Property sub type Single family residence
- Status Active
- Kitchen / dining room 3.302m X 4.521m
Level: Main - Ensuite bathroom (# of pieces - 4) 1.626m X 1.524m
Level: Main - Laundry 1.829m X 2.311m
Level: Main - Bedroom 2.896m X 4.521m
Level: Main - Primary bedroom 3.658m X 4.521m
Level: Main - Living room 4.75m X 4.521m
Level: Main - Bedroom 2.515m X 2.438m
Level: Main - Bathroom (# of pieces - 4) 1.829m X 1.549m
Level: Main
- Listing source url Https://www.realtor.ca/real-estate/28522529/310-christie-street-outlook
- Listing type identifier Idx

$-554
/ Month

