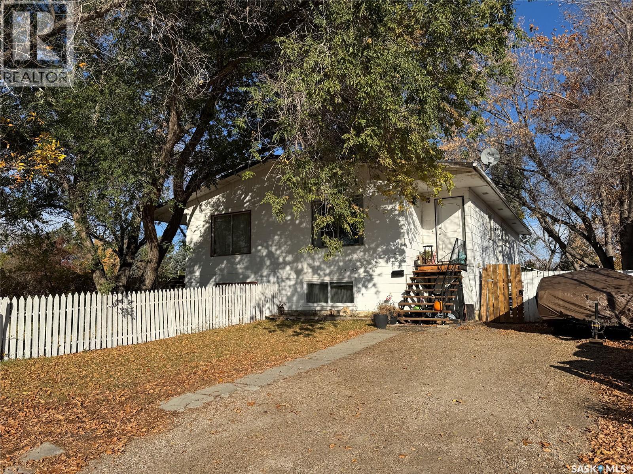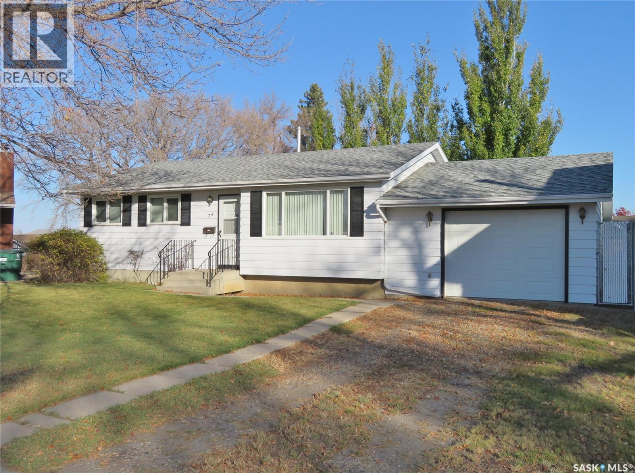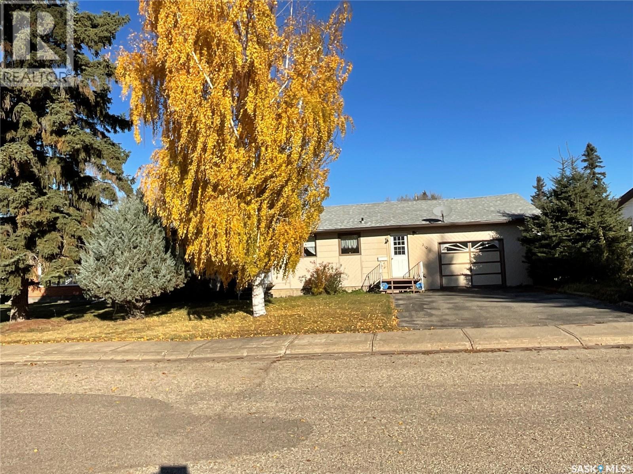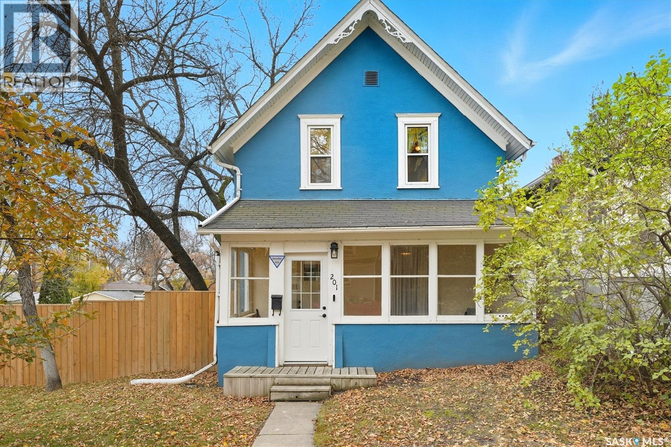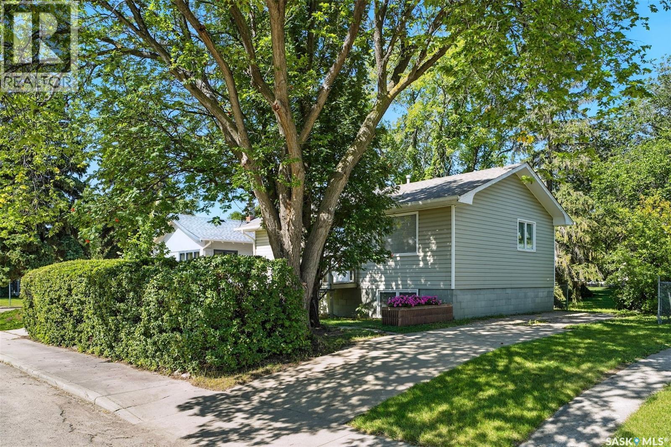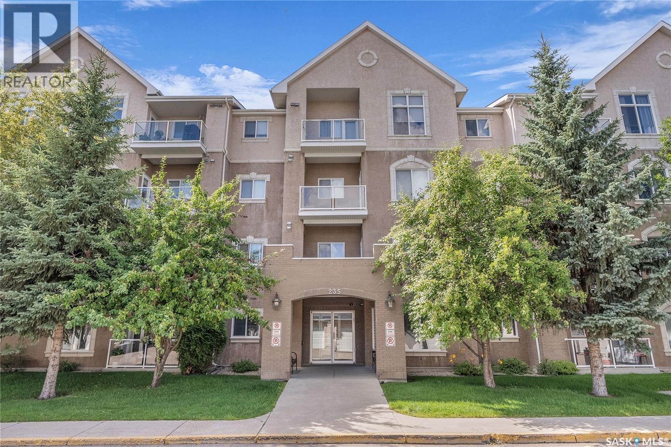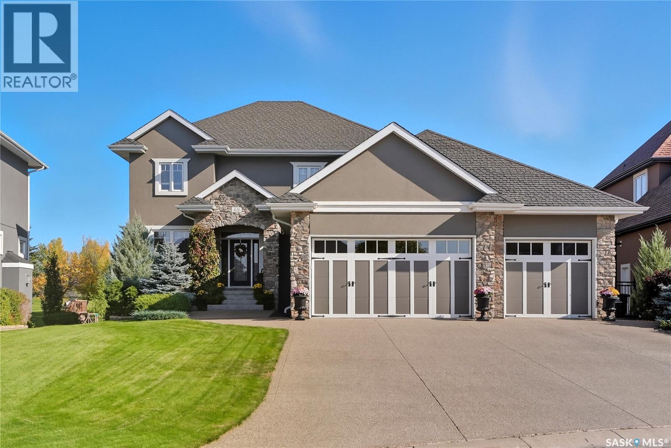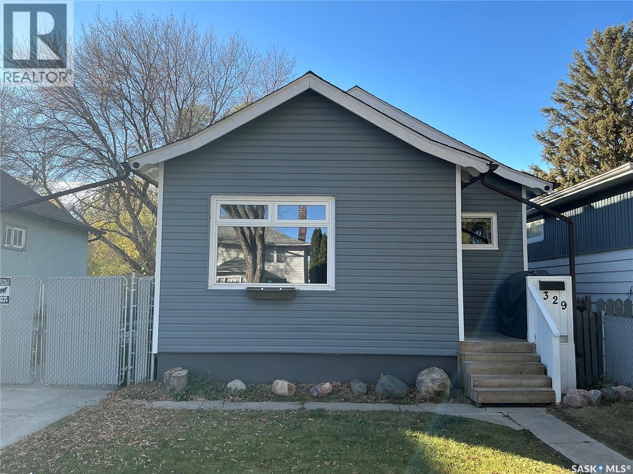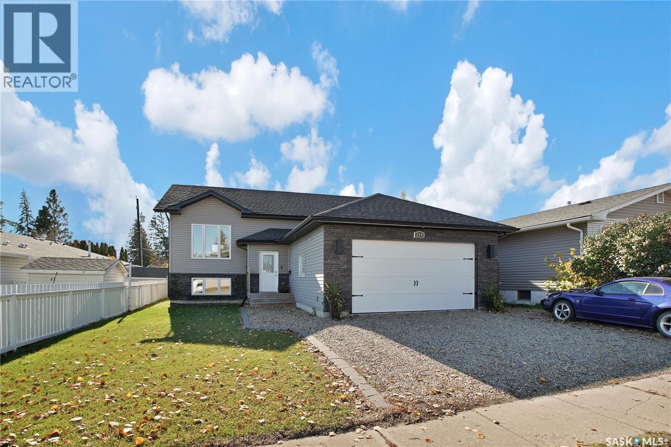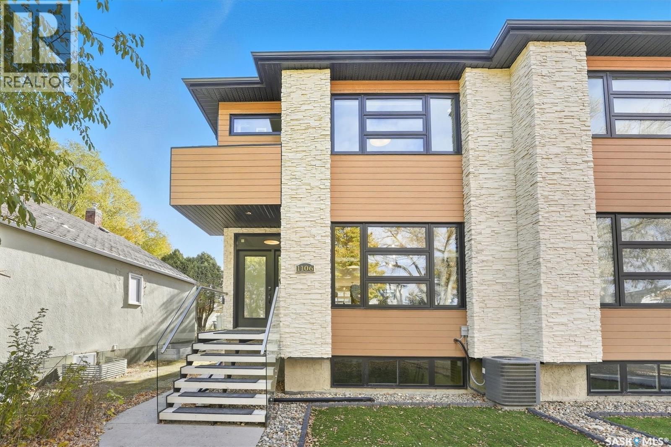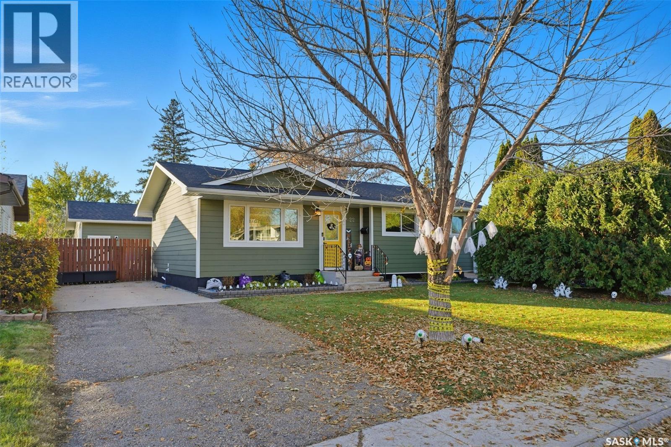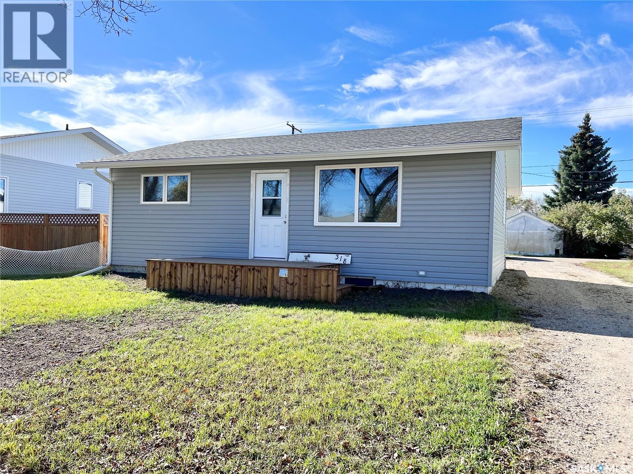
318 Mctavish St
318 Mctavish St
Highlights
Description
- Home value ($/Sqft)$311/Sqft
- Time on Houseful166 days
- Property typeSingle family
- StyleBungalow
- Year built1964
- Mortgage payment
Newly renovated home for sale only a 1.5 blocks to the schools and 1.5 blocks to shopping! This adorable home has tasteful updates and feels like a brand new home! There is gorgeous laminate flooring throughout the main floor, pot lighting, and new kitchen cabinetry. A beautifully renovated 4 piece bathroom with tiled shower is located near the large master bedroom and secondary bedroom. The living room has generous space and access to the basement where you’ll find a large completely finished recreation room. There is another bedroom in the basement with a 2 piece bathroom nestled nearby, laundry room and a mechanical room with upgraded furnace and water heater. Outside is an open canvas with a small shed and older garage to get you started for outdoor storage. Come take a look with your realtor and see this lovely home! Call today! (id:63267)
Home overview
- Heat source Natural gas
- Heat type Forced air
- # total stories 1
- Has garage (y/n) Yes
- # full baths 2
- # total bathrooms 2.0
- # of above grade bedrooms 3
- Lot desc Lawn
- Lot size (acres) 0.0
- Building size 768
- Listing # Sk005376
- Property sub type Single family residence
- Status Active
- Bathroom (# of pieces - 2) 1.448m X 1.295m
Level: Basement - Bedroom 2.743m X 3.277m
Level: Basement - Other 2.54m X 3.429m
Level: Basement - Laundry 2.032m X 2.261m
Level: Basement - Other 5.69m X 3.2m
Level: Basement - Kitchen / dining room 4.978m X 3.48m
Level: Main - Living room 3.48m X 4.039m
Level: Main - Primary bedroom 3.48m X 3.454m
Level: Main - Bedroom 2.362m X 3.454m
Level: Main - Bathroom (# of pieces - 4) 2.464m X 1.422m
Level: Main
- Listing source url Https://www.realtor.ca/real-estate/28293302/318-mctavish-street-outlook
- Listing type identifier Idx

$-637
/ Month

