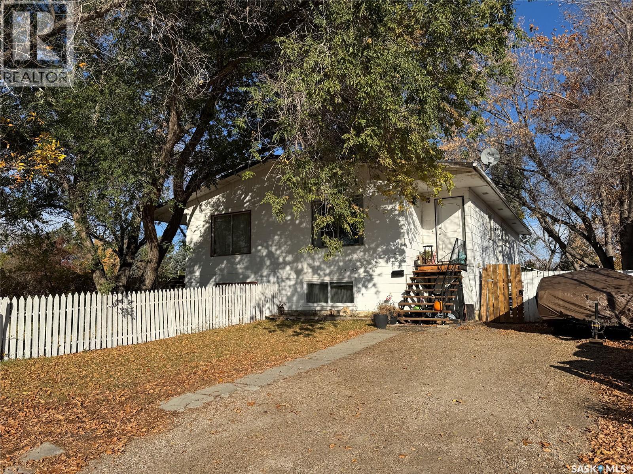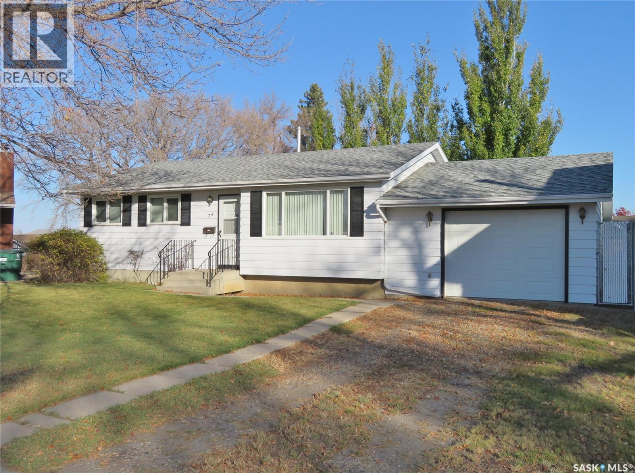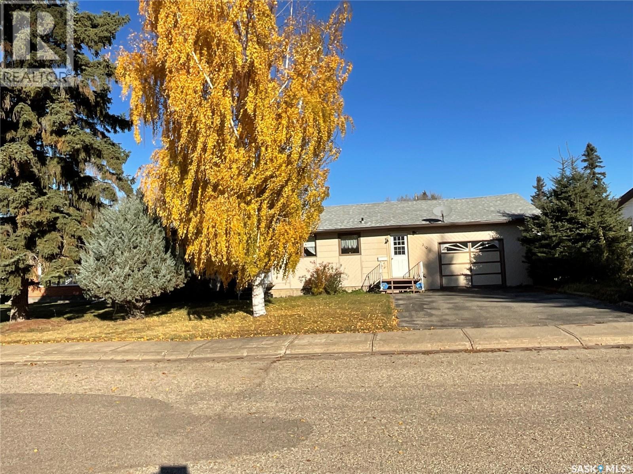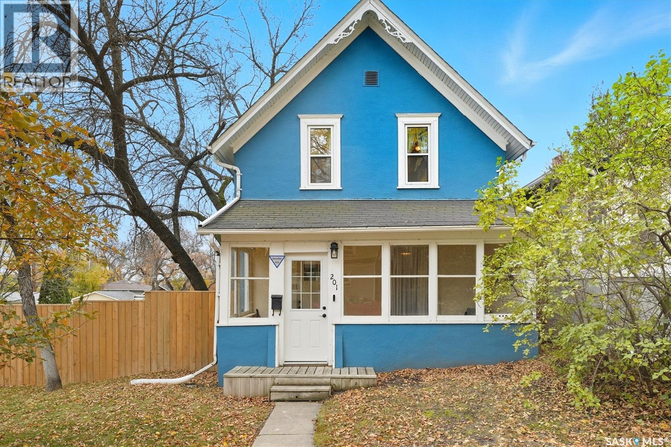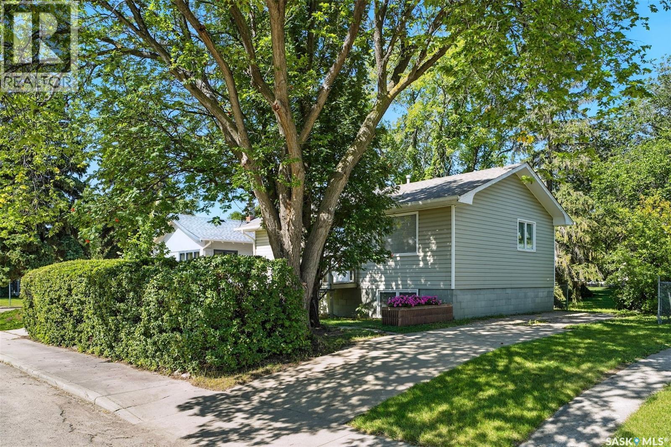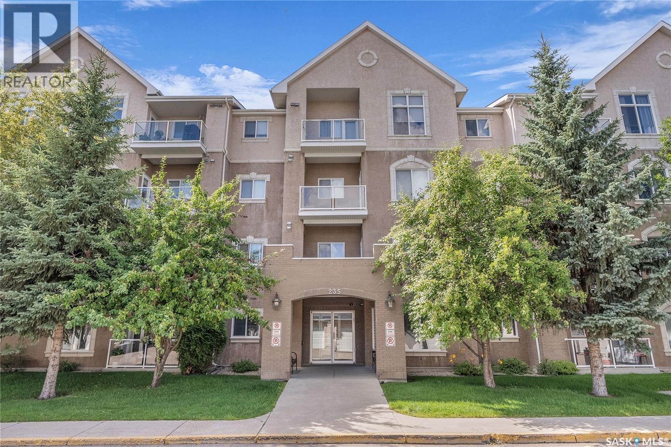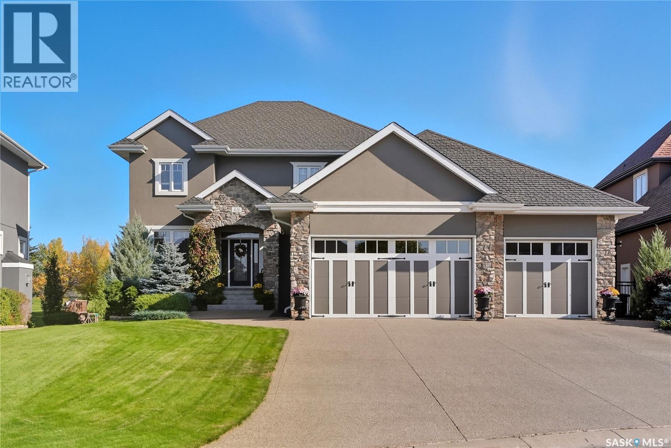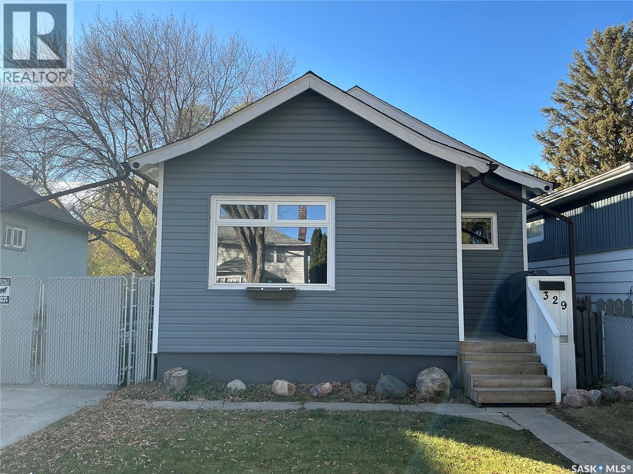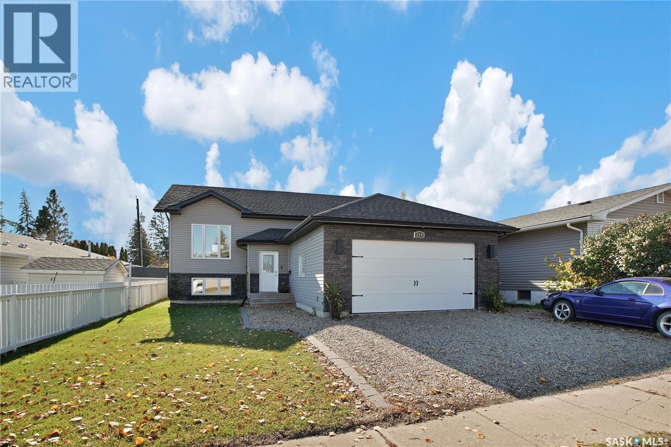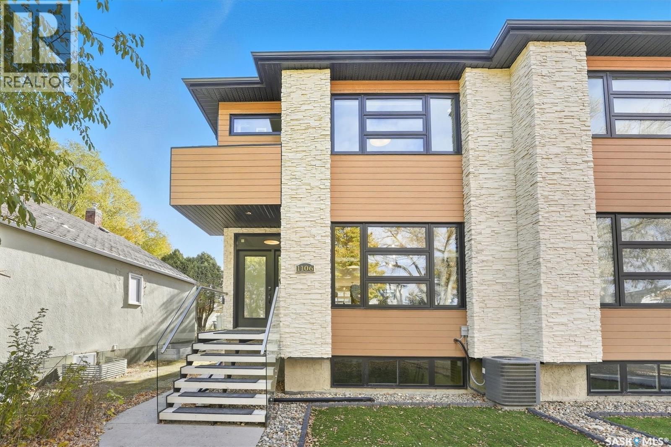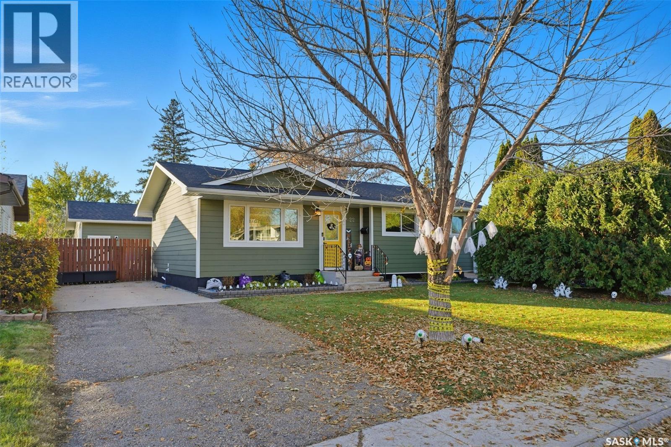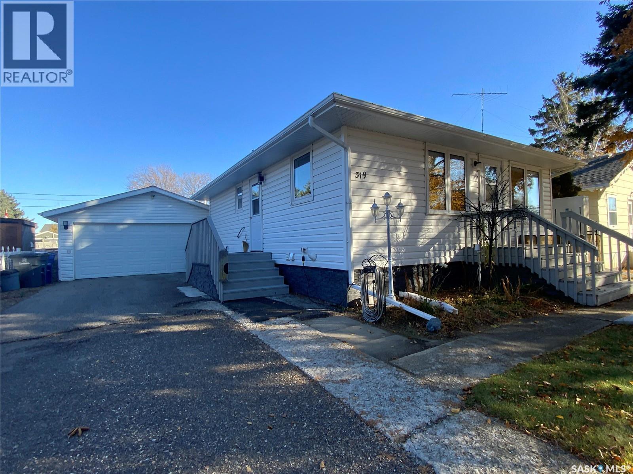
Highlights
Description
- Home value ($/Sqft)$354/Sqft
- Time on Housefulnew 6 days
- Property typeSingle family
- StyleBungalow
- Year built1958
- Mortgage payment
Move-in ready! Numerous upgrades and all big ticket items are done! As you step inside, you’ll find a bright and stylish west-facing kitchen and dining area with custom cabinetry, countertops, backsplash, and under-cabinet lighting (2016), complemented by stainless steel appliances: fridge, stove, microwave (2022). All main level flooring has been replaced (laminate and carpet) (2018). Also on the main floor is a bright living room with a cozy gas fireplace (2022, $12K), two bedrooms, and a four-piece bathroom. The fully developed basement (2011) features a large family room, a third bedroom with under-stair storage, a den with a window, and a renovated 3-piece bathroom/laundry room (2020) with a newer washer and dryer (2022) and water heater (2022). Accessibility upgrades include an outdoor wheelchair lift and indoor stairlift (approx. $18K). Other improvements include siding and exterior doors; and windows (2022). The heated, insulated, and drywalled double detached garage (1999/2000) is wired for 220V and is ideal for projects or year-round parking. Situated on a 50-foot lot, the property offers a covered patio (with a new hard-top gazebo), a garden area, two sheds, and a long asphalt driveway alongside the house leading to the garage. Shingles were replaced in 2018, soffits and fascia were redone in 2025 (approx. $2.5K); eavestroughs and downspouts were recently cleaned; plus, the gas fireplace and furnaces in both the house and garage were recently serviced. Carpets recently shampooed. Fence has been stained every 2 years. Don’t miss this impressive, move-in-ready home—schedule your viewing today! (id:63267)
Home overview
- Heat source Natural gas
- Heat type Forced air
- # total stories 1
- Fencing Fence
- Has garage (y/n) Yes
- # full baths 2
- # total bathrooms 2.0
- # of above grade bedrooms 3
- Lot desc Lawn, garden area
- Lot dimensions 6000
- Lot size (acres) 0.14097744
- Building size 720
- Listing # Sk020938
- Property sub type Single family residence
- Status Active
- Bedroom 3.327m X 4.166m
Level: Basement - Laundry 3.302m X 3.302m
Level: Basement - Family room 5.131m X 3.251m
Level: Basement - Den 3.251m X 3.226m
Level: Basement - Foyer 1.092m X 0.965m
Level: Main - Bedroom 3.277m X 2.692m
Level: Main - Living room 3.404m X 5.029m
Level: Main - Bedroom 2.946m X 3.81m
Level: Main - Kitchen / dining room 3.658m X 3.378m
Level: Main - Bathroom (# of pieces - 4) Measurements not available
Level: Main
- Listing source url Https://www.realtor.ca/real-estate/29000642/319-simpson-street-outlook
- Listing type identifier Idx

$-680
/ Month

