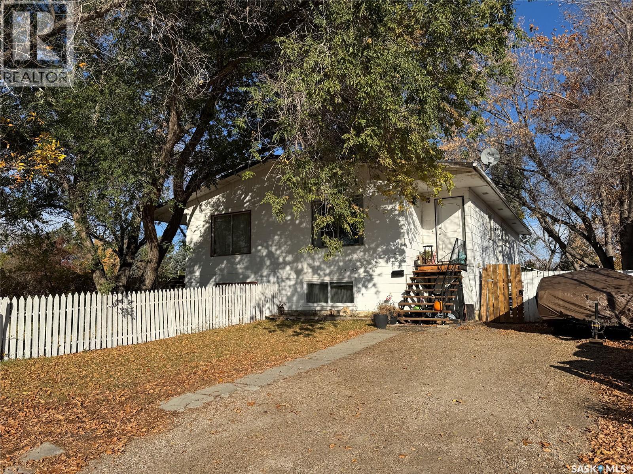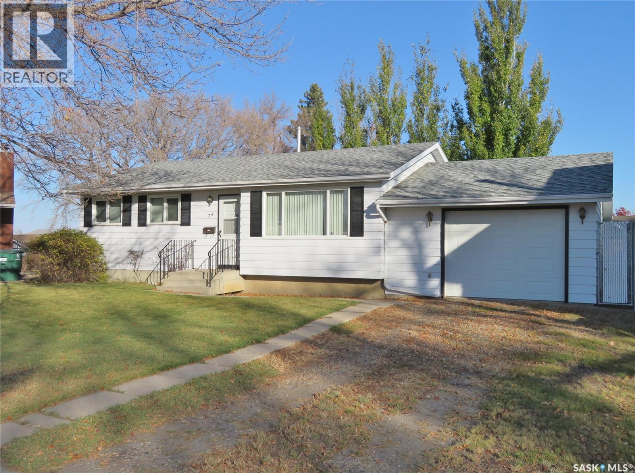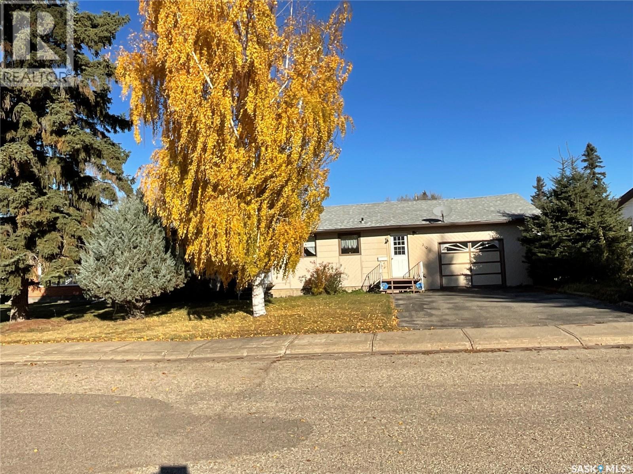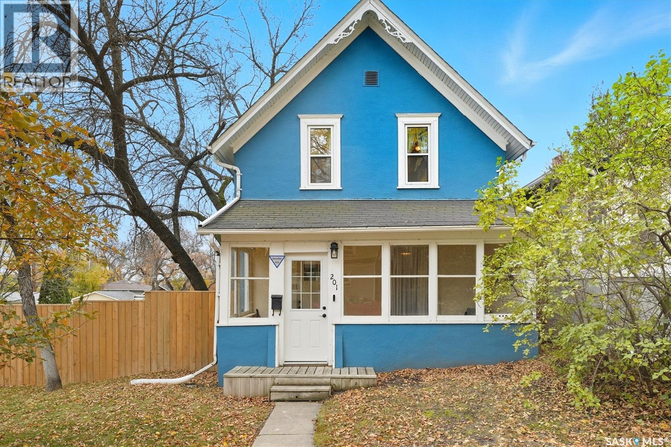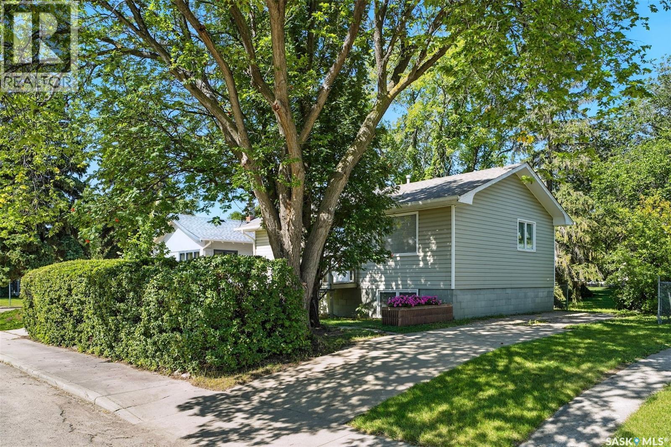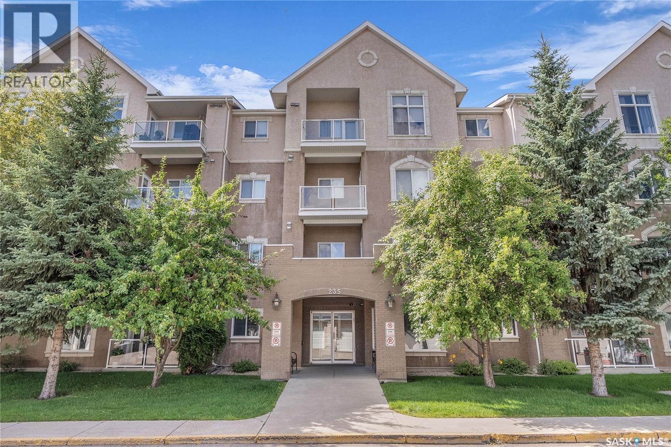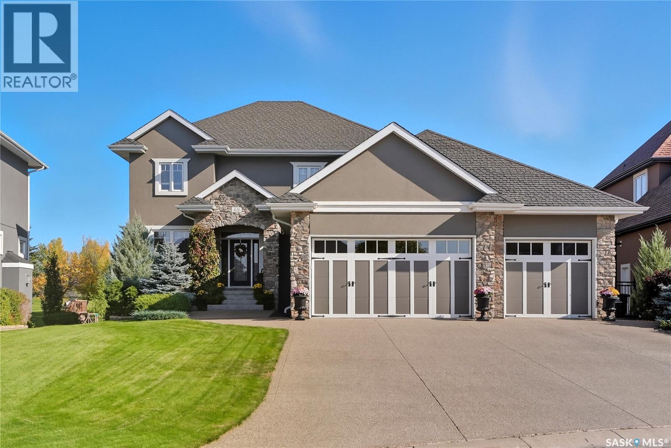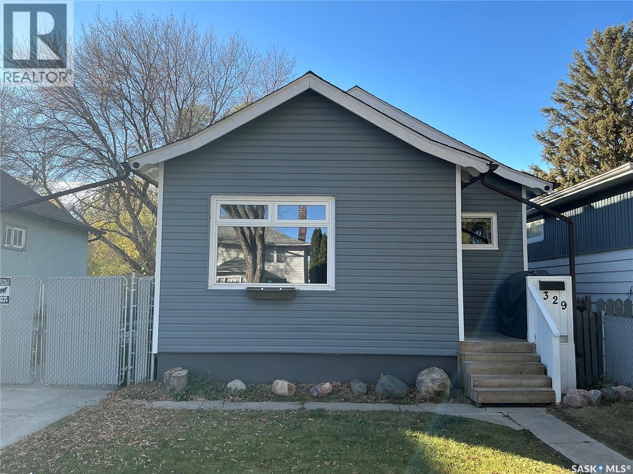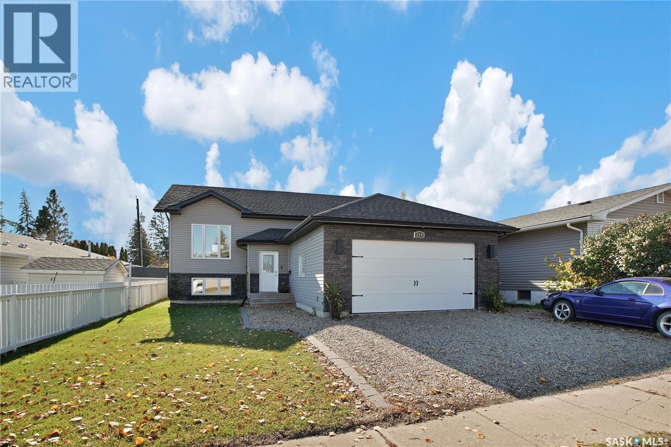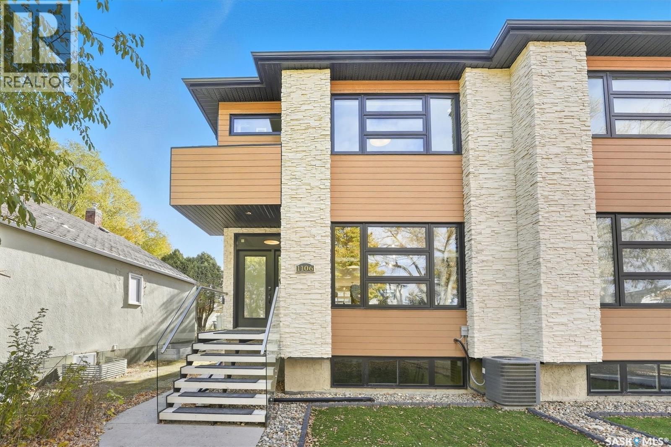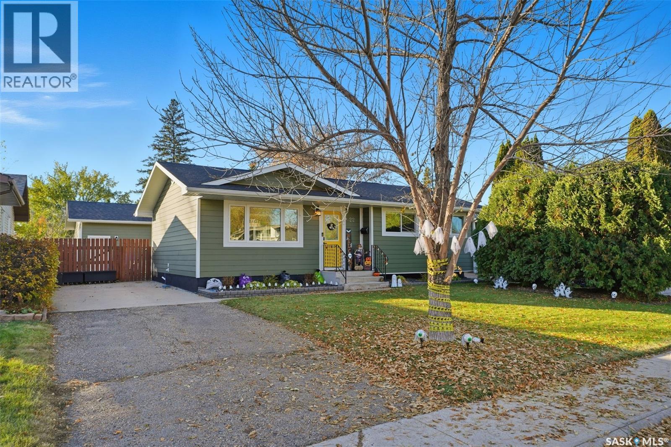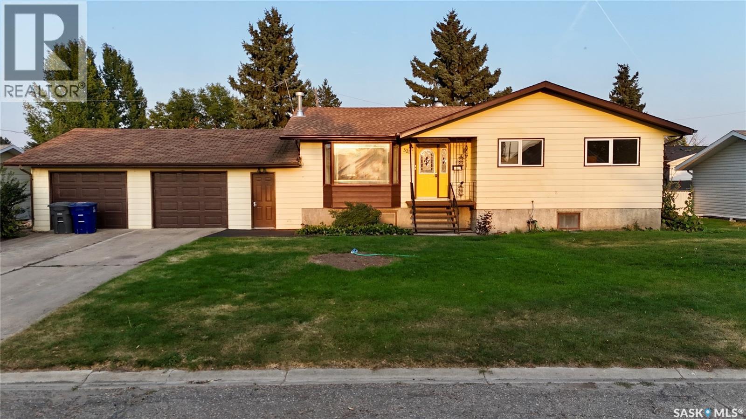
Highlights
Description
- Home value ($/Sqft)$246/Sqft
- Time on Houseful114 days
- Property typeSingle family
- StyleBungalow
- Year built1976
- Mortgage payment
521 Hearn Street, Outlook, SK Welcome to this well-maintained 1,260 sq ft 1976 bungalow on a 100' × 120' lot with mature landscaping. The main floor offers 3 bedrooms (primary with 2-pc ensuite), a bright kitchen overlooking the backyard, main-floor laundry, and a spacious living room with a gas fireplace and custom built-ins in the living/dining areas. The finished lower level includes a 4th bedroom, large family room, and a workshop that could serve as a 5th bedroom, plus cold storage. Recent updates: new flooring in the basement bathroom, bedroom, and sewing room; new vanities in all bathrooms; new toilet and new ceiling tiles in the basement bathroom; and fresh paint on the lower level. Exterior highlights include aluminum siding with foam insulation, an enclosed back deck, and tree removals (front and one in back) to open the yard. Further upgrades: house shingles ~6 yrs, garage shingles ~10–12 yrs, central A/C (2022), LR/DR windows ~15 yrs (others ~20), furnace ~10+ yrs, HWT 2007. Extras: underground sprinklers, 28' × 32' oversized garage with workshop, and RV parking. Close to schools, daycare, rink, and the new pool; near the South Saskatchewan River and ~25 minutes to Lake Diefenbaker. Book your showing today! (id:63267)
Home overview
- Cooling Central air conditioning
- Heat source Natural gas
- Heat type Forced air
- # total stories 1
- Fencing Fence
- Has garage (y/n) Yes
- # full baths 3
- # total bathrooms 3.0
- # of above grade bedrooms 4
- Lot desc Lawn, underground sprinkler, garden area
- Lot dimensions 12000
- Lot size (acres) 0.28195488
- Building size 1260
- Listing # Sk011106
- Property sub type Single family residence
- Status Active
- Family room 4.877m X 5.385m
Level: Basement - Other 2.794m X 4.216m
Level: Basement - Bathroom (# of pieces - 2) 2.311m X 1.778m
Level: Basement - Workshop 2.896m X 4.394m
Level: Basement - Storage 2.007m X 4.394m
Level: Basement - Bedroom 2.464m X 3.48m
Level: Basement - Workshop 3.15m X 3.226m
Level: Basement - Storage 2.311m X 1.499m
Level: Basement - Bedroom 3.277m X 3.81m
Level: Main - Bedroom 3.277m X 3.81m
Level: Main - Living room 5.639m X 5.232m
Level: Main - Kitchen 3.404m X 2.692m
Level: Main - Primary bedroom 3.607m X 4.648m
Level: Main - Bathroom (# of pieces - 3) 2.134m X 2.311m
Level: Main - Ensuite bathroom (# of pieces - 2) 1.956m X 1.016m
Level: Main - Other 1.702m X 2.235m
Level: Main - Dining room 3.581m X 3.048m
Level: Main
- Listing source url Https://www.realtor.ca/real-estate/28540745/521-hearn-street-outlook
- Listing type identifier Idx

$-826
/ Month

