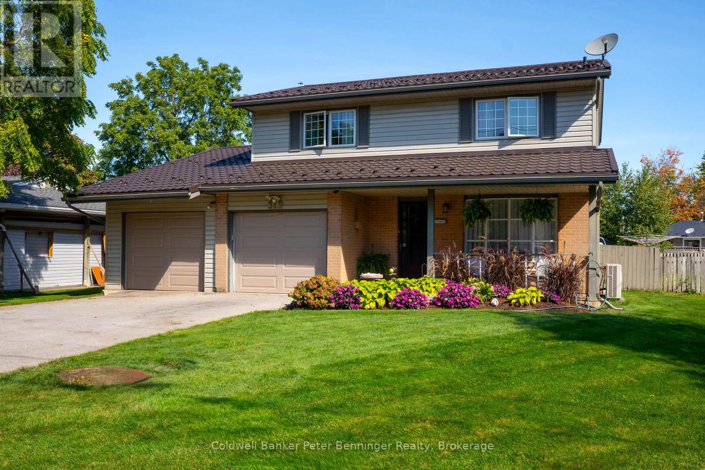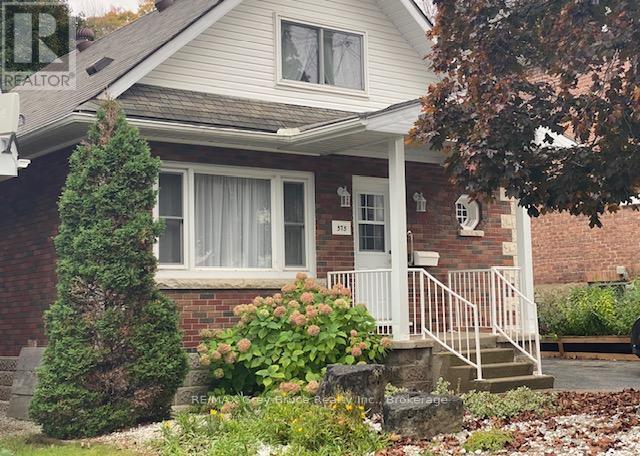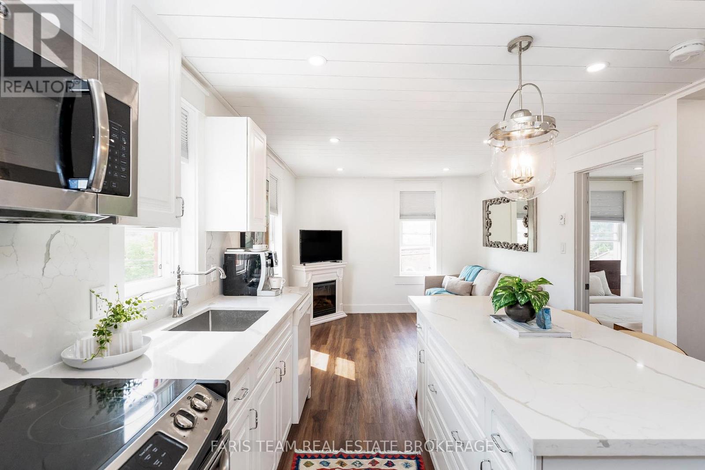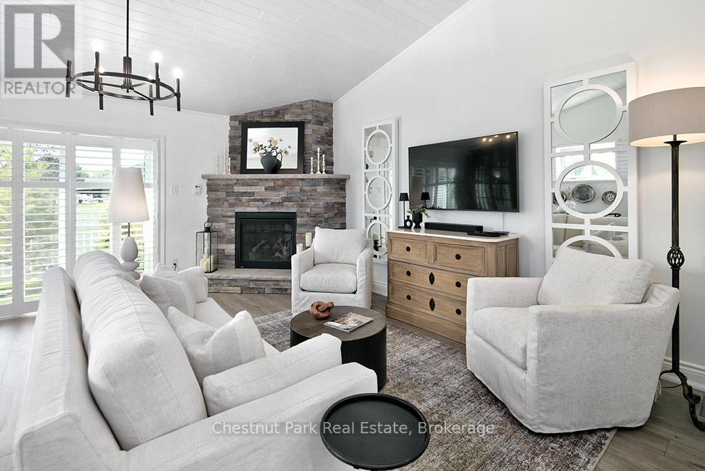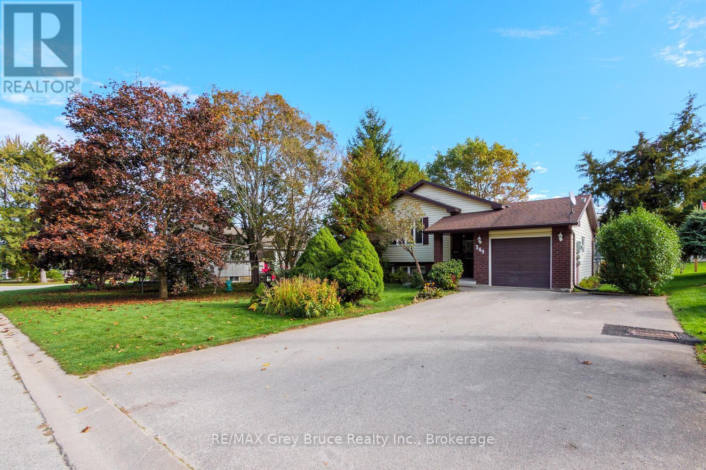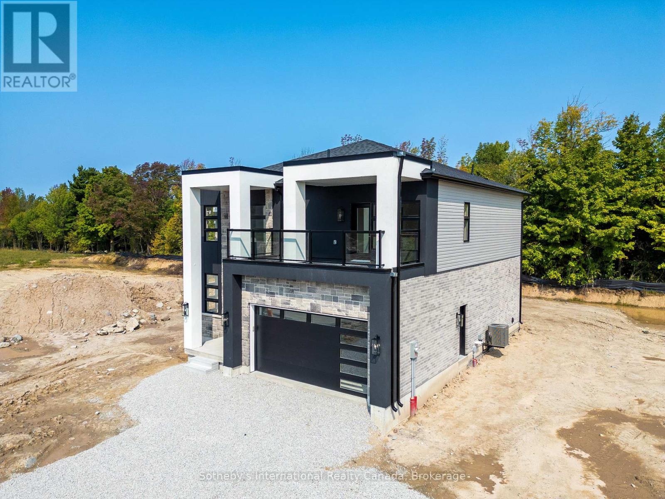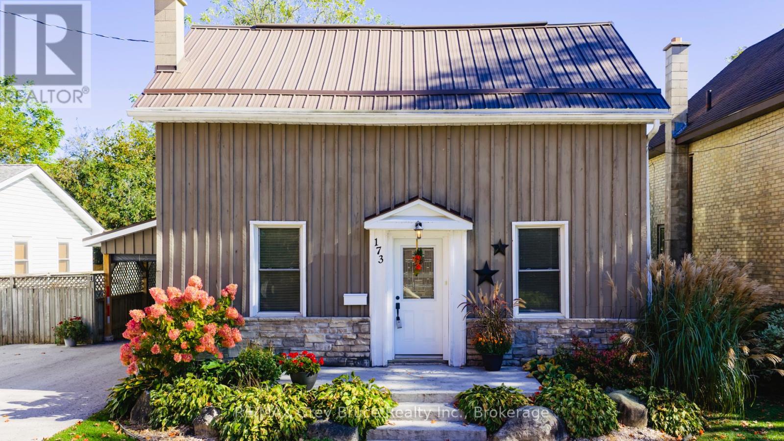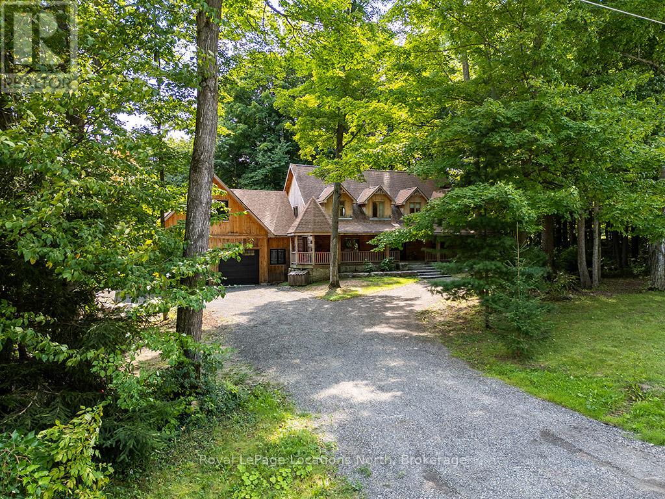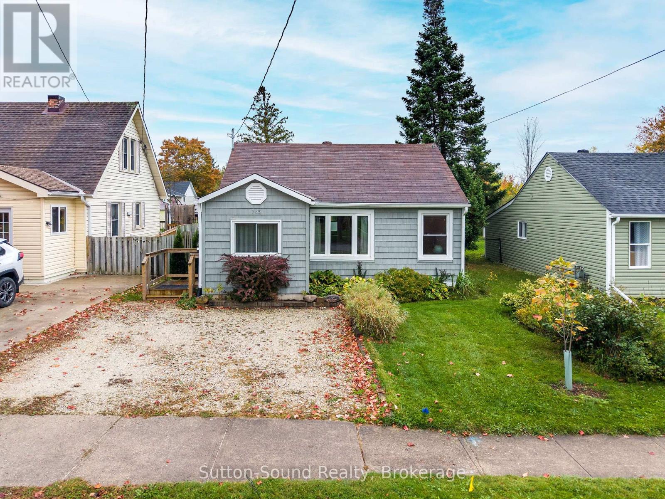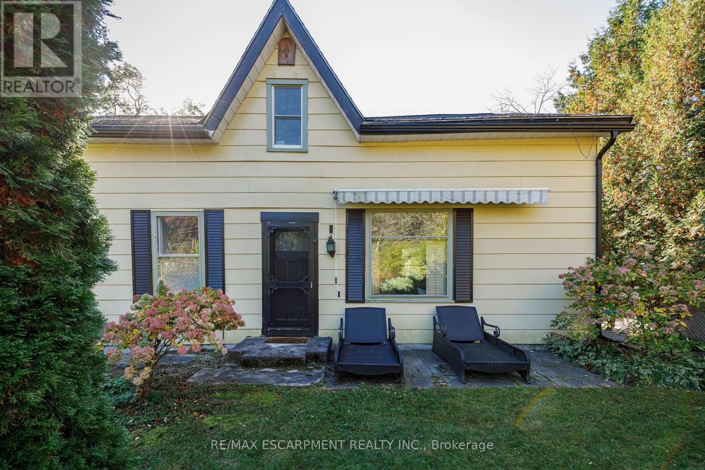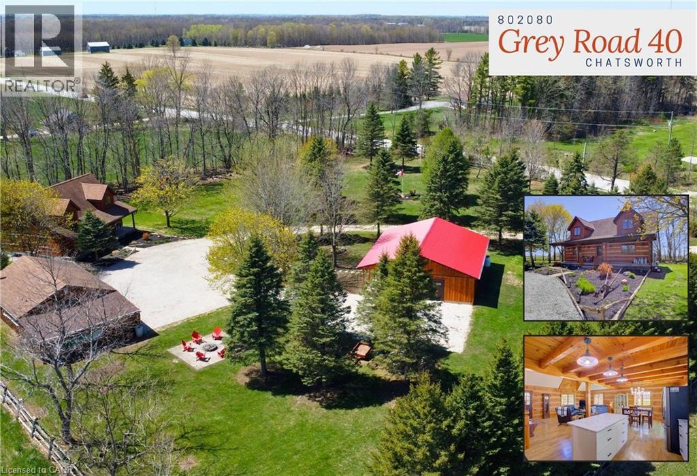- Houseful
- ON
- Owen Sound
- N4K
- 1000 1st Avenue West
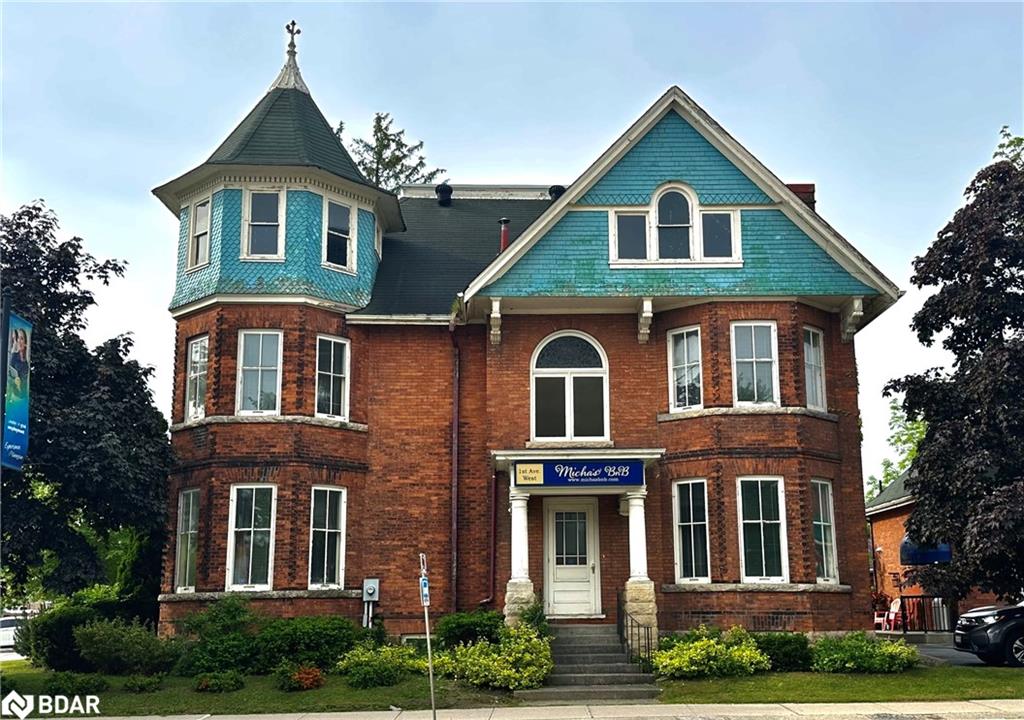
Highlights
Description
- Home value ($/Sqft)$120/Sqft
- Time on Houseful17 days
- Property typeResidential
- Style3 storey
- Median school Score
- Mortgage payment
This remarkable 1893 Queen Anne Revival offers a rare blend of architectural beauty and proven financial success. The estate operates as a licensed bed & breakfast, including a fully renovated carriage house featuring two independent rental units. The two buildings are separate structures on subdivided land, providing flexible living arrangements and income across the property. Immediate, transferrable revenue from day one, is a privilege reserved for the discerning owner.Inside the main home, period details are showcased through original stained glass, intricate millwork, a stately newel post, and a signature tower with sweeping river views. The thoughtfully designed spaces cater to both leisure and business guests, with a welcoming library perfect for quiet work, sunlit living and dining rooms ideal for meetings or gatherings, a butlers pantry, large kitchen, and convenient powder room. Upstairs, four oversized bedrooms await, including a spacious primary suite, two generously sized bathrooms, thoughtfully designed to serve both family and guests with ease. Full upper story and roof deck available for conversion.
Home overview
- Cooling Central air
- Heat type Natural gas
- Pets allowed (y/n) No
- Sewer/ septic Sewer (municipal)
- Construction materials Stone
- Roof Asphalt
- # parking spaces 6
- # full baths 4
- # half baths 2
- # total bathrooms 6.0
- # of above grade bedrooms 7
- # of rooms 24
- Appliances Dishwasher, dryer, freezer, refrigerator, stove, washer
- Has fireplace (y/n) Yes
- Interior features Floor drains, in-law capability, in-law floorplan
- County Grey
- Area Owen sound
- Water body type River/stream
- Water source Municipal
- Zoning description C1
- Lot desc Urban, arts centre, hospital, place of worship, public transit, schools
- Lot dimensions 65.57 x 120
- Water features River/stream
- Approx lot size (range) 0 - 0.5
- Basement information Full, finished
- Building size 8220
- Mls® # 40772463
- Property sub type Single family residence
- Status Active
- Tax year 2024
- Bedroom Closet, Carpet
Level: 2nd - Bedroom Bedroom is located on the 2nd floor of the carriage house, carpet, open concept
Level: 2nd - Bedroom Closet, Carpet
Level: 2nd - Primary bedroom Closet, Bay Windows
Level: 2nd - Bedroom Closet, Carpet
Level: 2nd - Bathroom Carriage House
Level: 2nd - Office Office/Second TV room in the main dwelling. Carpet, Bay Window
Level: 2nd - Kitchen Kitchen located in the second floor Carriage House
Level: 2nd - Bathroom 2nd Floor, Main Dwelling
Level: 2nd - Bathroom Second
Level: 2nd - Living room Living Room located in the 2nd Floor Carriage house
Level: 2nd - Bathroom 2 Floor, Main Dwelling
Level: 2nd - Bathroom Powder room off the kitchen in the main dwelling.
Level: Main - Foyer Crown Molding, Grand Archway in the main dwelling
Level: Main - Sitting room Secondary TV Room, Large Windows
Level: Main - Living room Bay Window
Level: Main - Pantry B/I Shelves, Wet Bar
Level: Main - Pantry B/I Shelves
Level: Main - Sitting room Fireplace, B/I Bookshelf
Level: Main - Dining room Bay Window, Pocket Doors
Level: Main - Bathroom Under Stairs
Level: Main - Bedroom Bedroom located on the main floor Carriage House, Carpet
Level: Main - Bedroom Bedroom located on the main floor Carriage House, Carpet
Level: Main - Kitchen B/I Dishwasher, Breakfast Area, Eat-In Kitchen
Level: Main
- Listing type identifier Idx

$-2,640
/ Month

