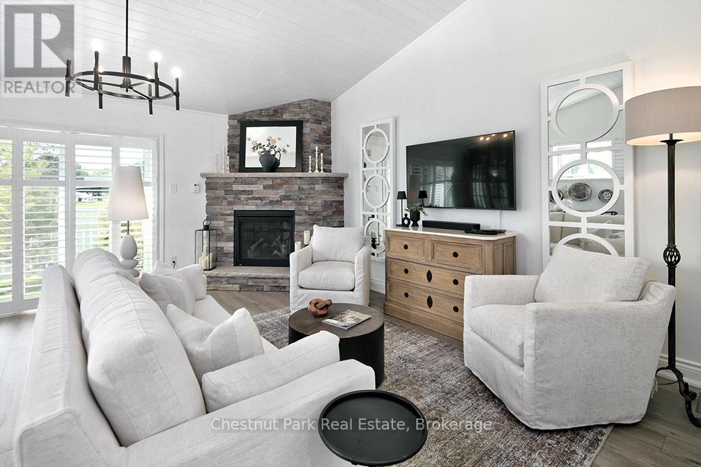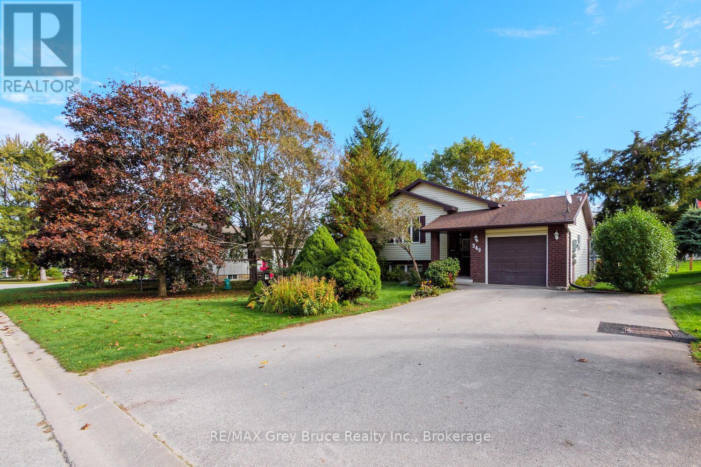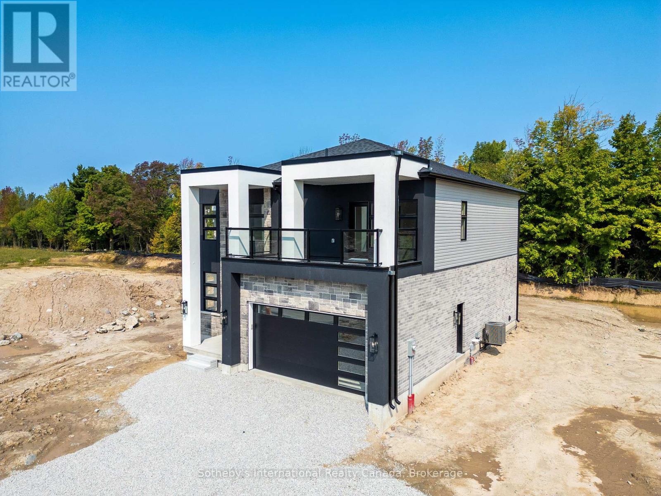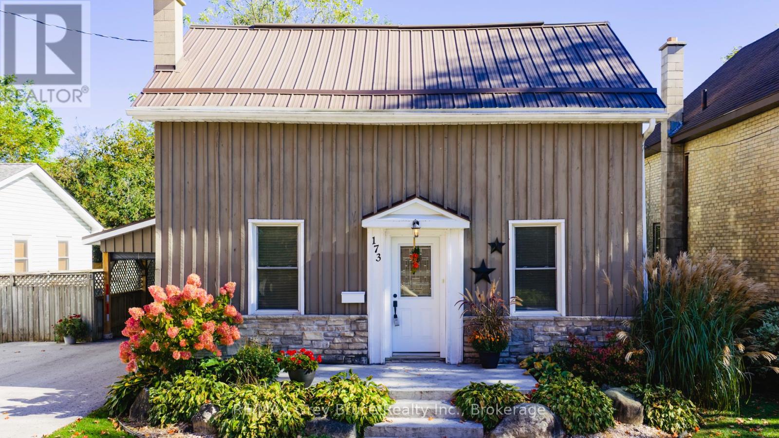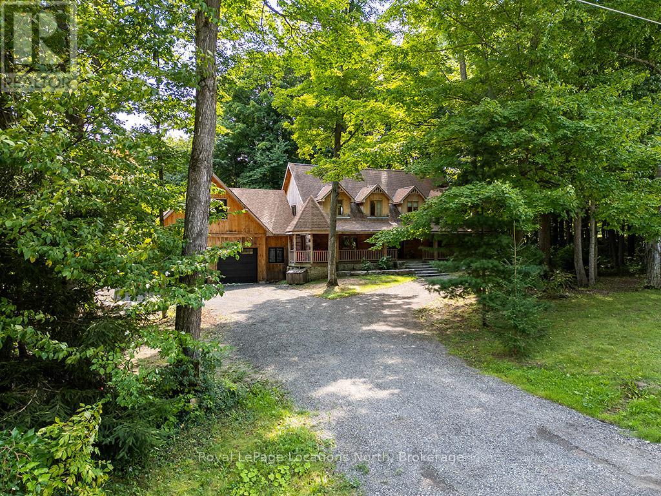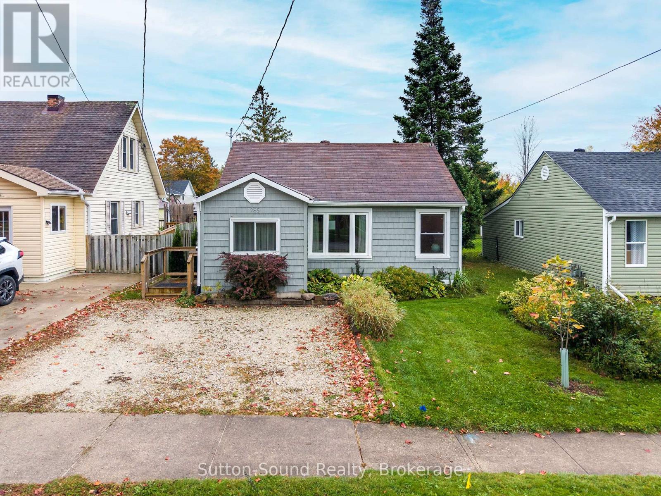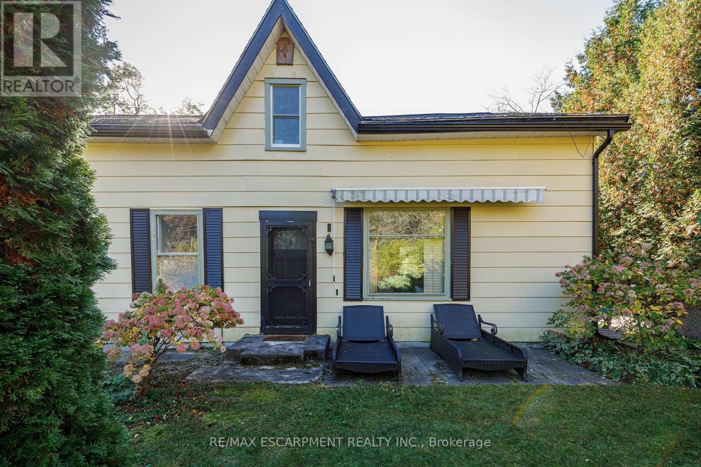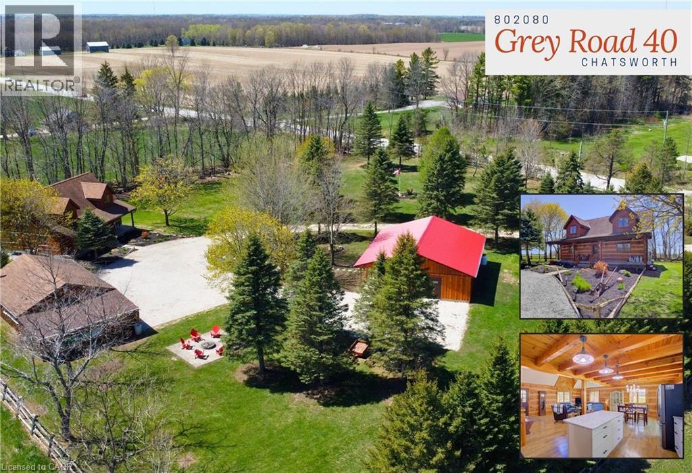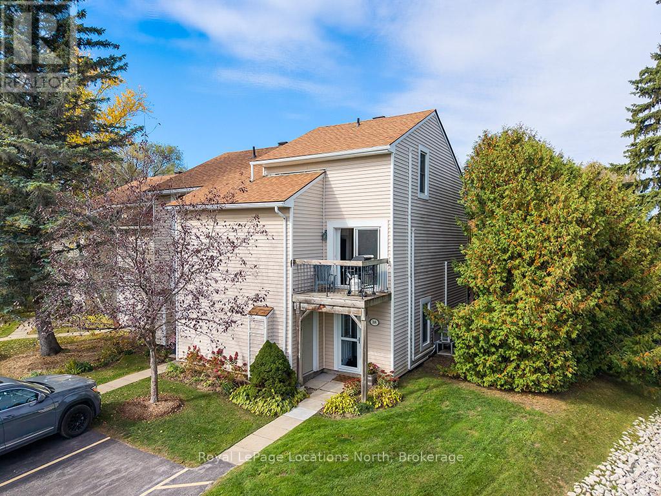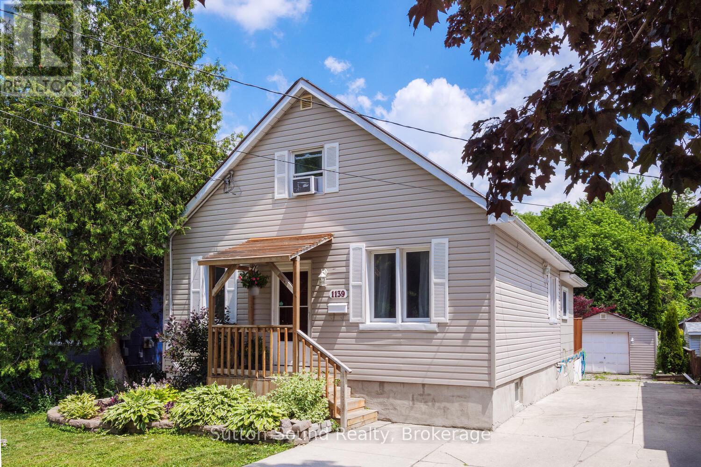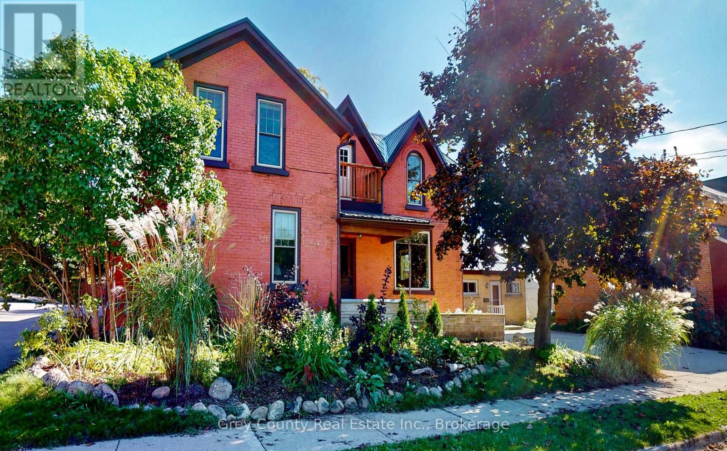- Houseful
- ON
- Owen Sound
- N4K
- 1050 4th Avenue A West
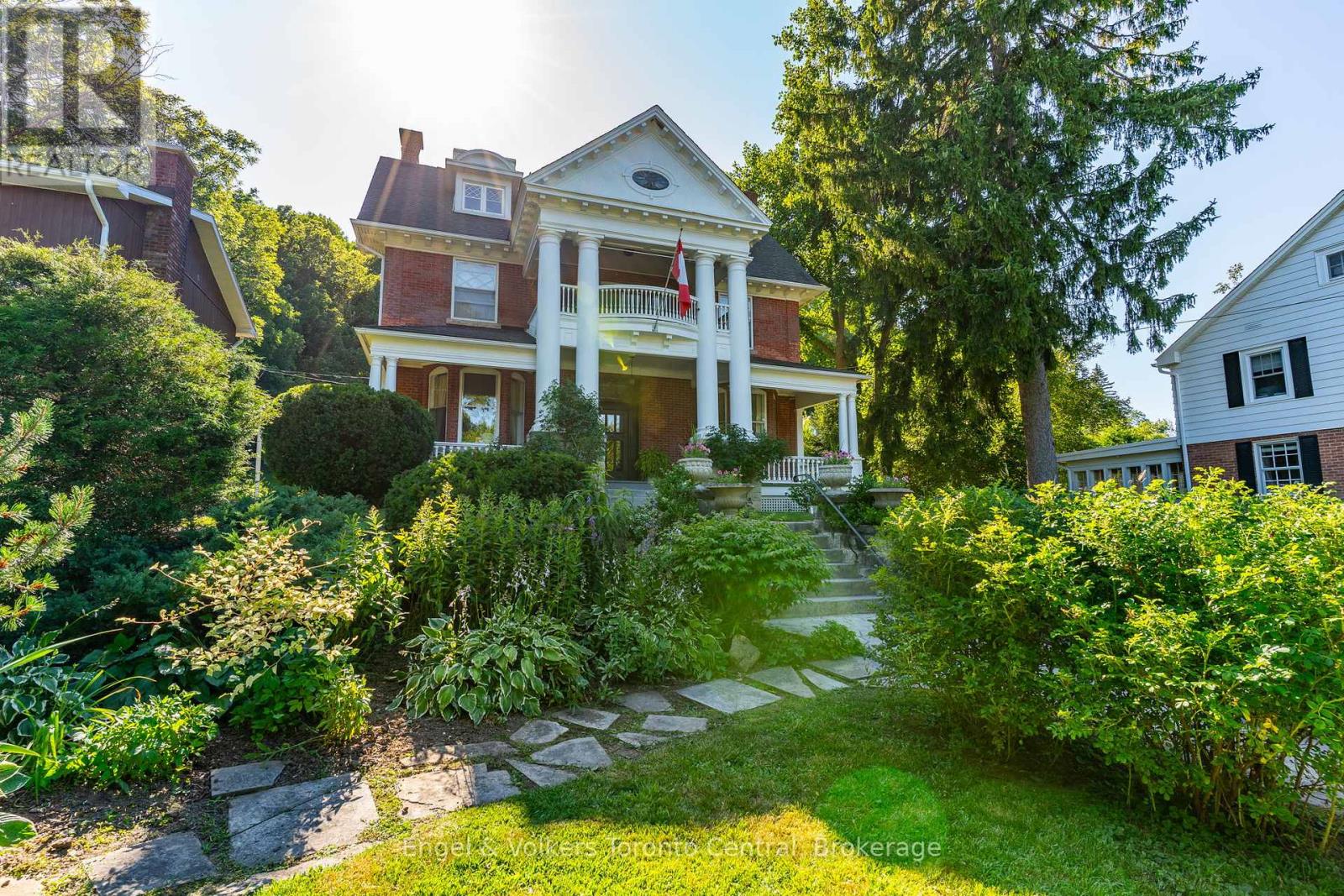
Highlights
Description
- Time on Houseful14 days
- Property typeSingle family
- Median school Score
- Mortgage payment
Welcome to 1050 4th Ave. West, a show-stopping family home steeped in Owen Sound history. Built in the mid 1890s, the home was refashioned in the Beaux-Arts style for F.W. Harrison, one of Owen Sounds first mayors and the eldest son of lumberman John Harrison. This stately, historic home has been lovingly preserved and restored, boasting many original features including intricate plaster work, diagonal mullioned windows, a marble fireplace, and beautiful, antique light fixtures, as well as five bedrooms, four bathrooms and a completely remodelled chefs kitchen. Enjoy your morning coffee in the sun-drenched breakfast room, or host large family gatherings in the generous dining and living rooms. Beautiful, stone-terraced, perennial gardens, and multiple, outdoor-entertaining spaces provide a quiet oasis just blocks away from the heart of downtown, while a finished third floor provides a perfect space to pursue hobbies or host family and friends. The original carriage house and large basement both offer excellent storage space or workshop potential. Other features include beautiful thin-strip maple hardwood, central air conditioning, newly installed terracotta floors with in-floor heat, and a grand, original staircase. Don't miss the opportunity to be part of the next chapter in the history of one of Owen Sounds flagship homes. (id:63267)
Home overview
- Cooling Central air conditioning
- Heat source Natural gas
- Heat type Forced air
- Sewer/ septic Sanitary sewer
- # total stories 2
- # parking spaces 4
- Has garage (y/n) Yes
- # full baths 4
- # total bathrooms 4.0
- # of above grade bedrooms 5
- Has fireplace (y/n) Yes
- Community features Community centre
- Subdivision Owen sound
- Directions 1390866
- Lot desc Landscaped
- Lot size (acres) 0.0
- Listing # X12447401
- Property sub type Single family residence
- Status Active
- Laundry 2.63m X 1.58m
Level: 2nd - Bedroom 4.43m X 4.39m
Level: 2nd - Bedroom 4.56m X 2.82m
Level: 2nd - Office 4.42m X 2.45m
Level: 2nd - Primary bedroom 4.44m X 4.25m
Level: 2nd - Bedroom 6.2m X 2.9m
Level: 3rd - Bedroom 6.17m X 4.19m
Level: 3rd - Foyer 2.72m X 2.67m
Level: Main - Living room 8.15m X 4.43m
Level: Main - Dining room 8.19m X 4.46m
Level: Main - Sunroom 4.61m X 3.04m
Level: Main - Kitchen 4.64m X 4.55m
Level: Main
- Listing source url Https://www.realtor.ca/real-estate/28956746/1050-4th-avenue-w-owen-sound-owen-sound
- Listing type identifier Idx

$-2,531
/ Month

