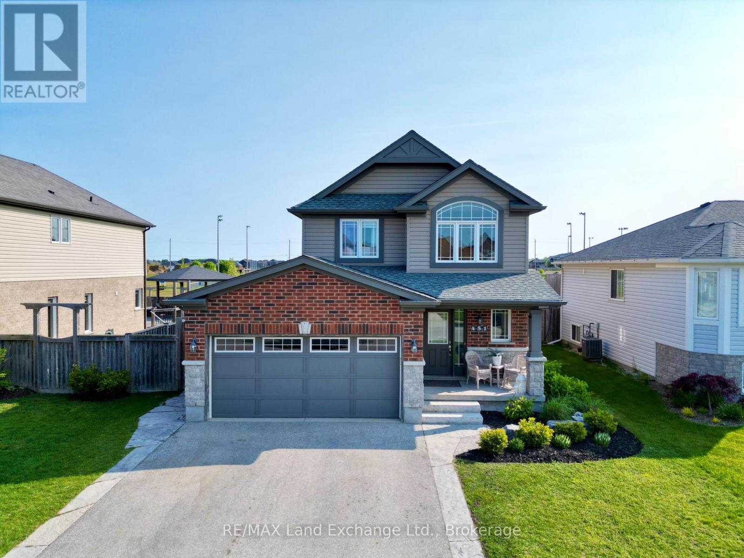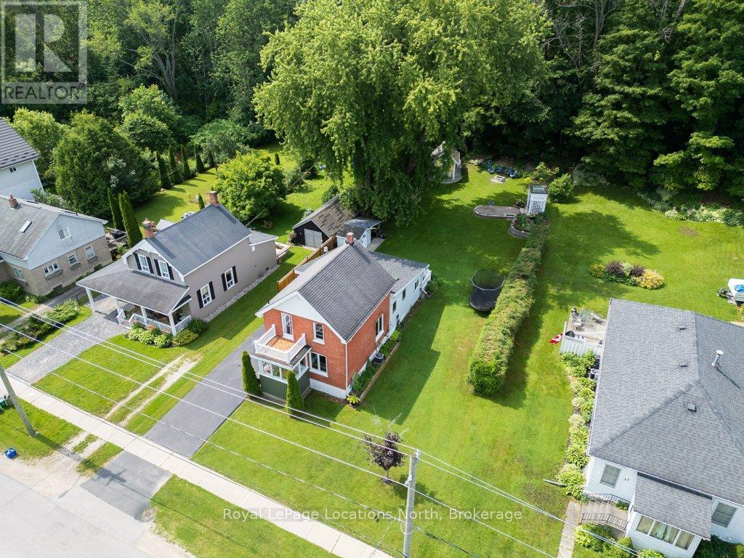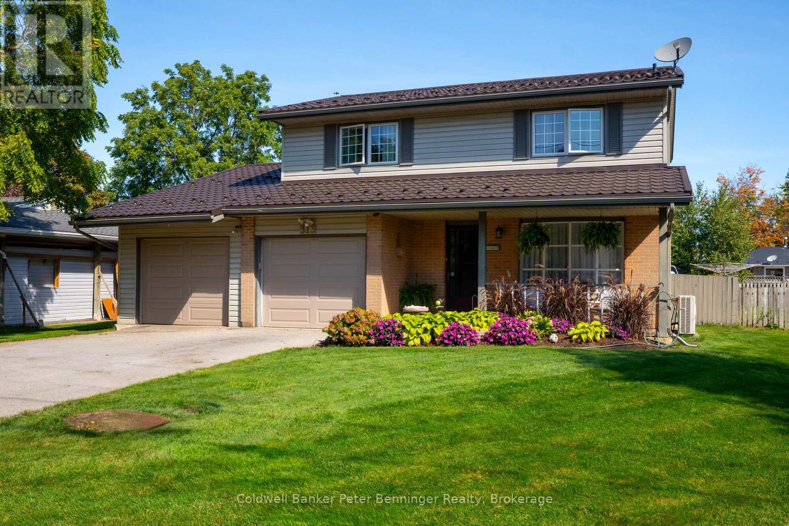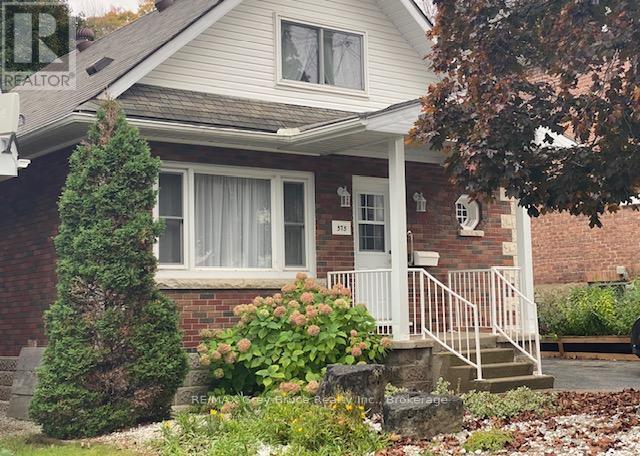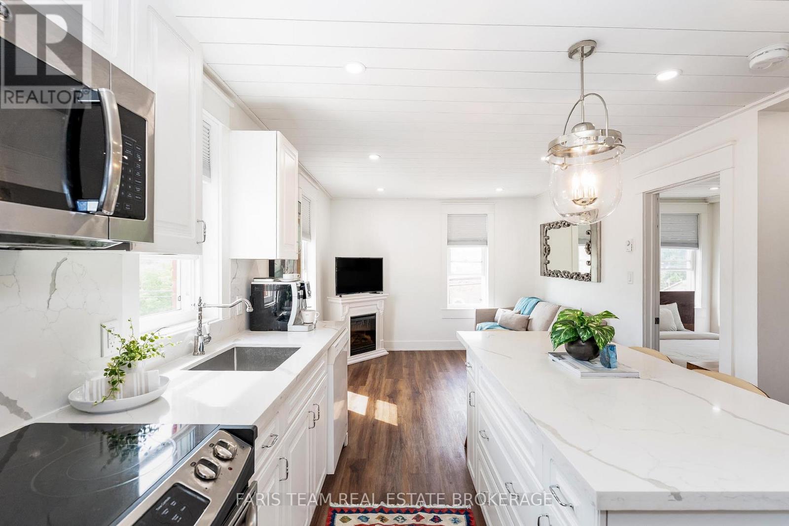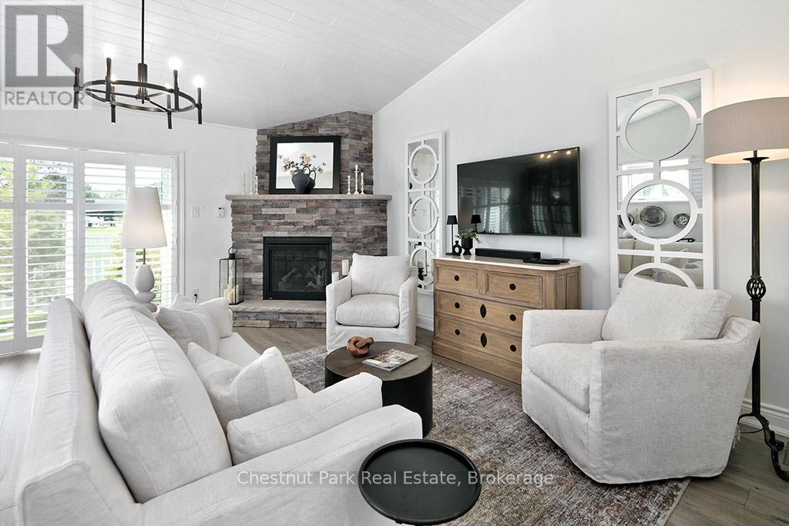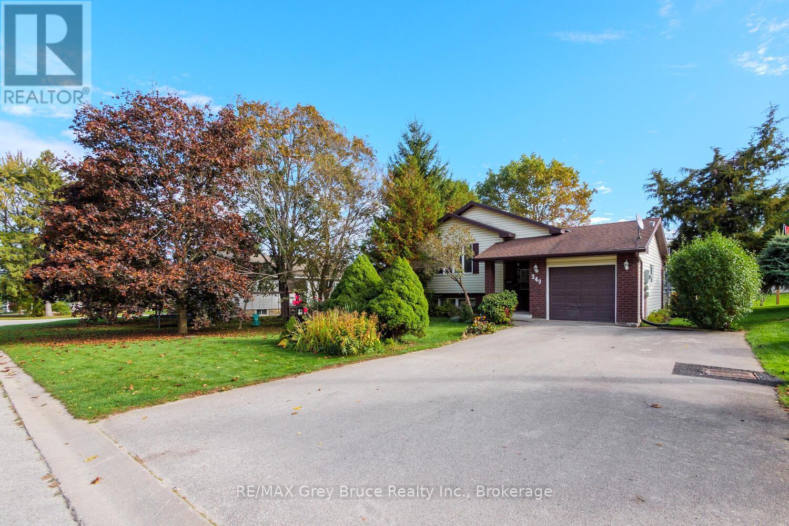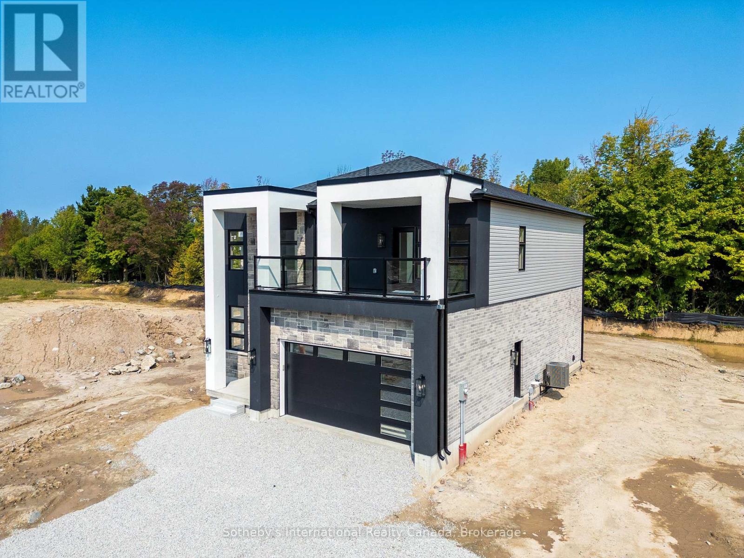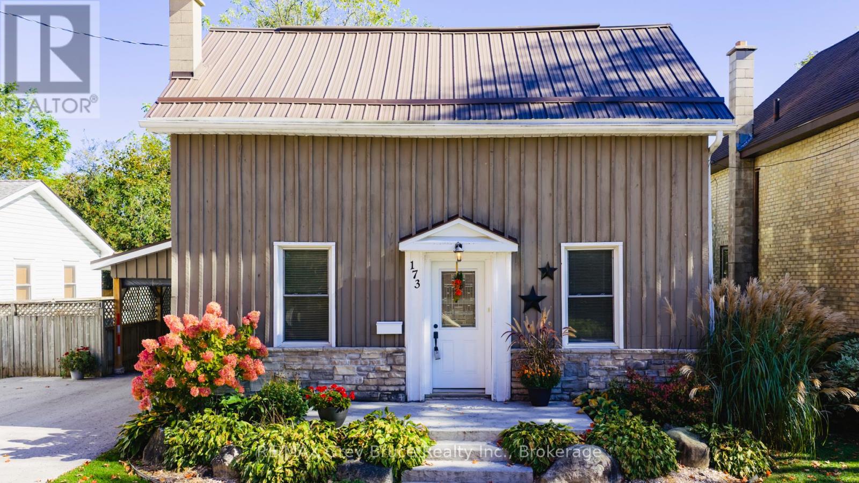- Houseful
- ON
- Owen Sound
- N4K
- 1075 4th Avenue West
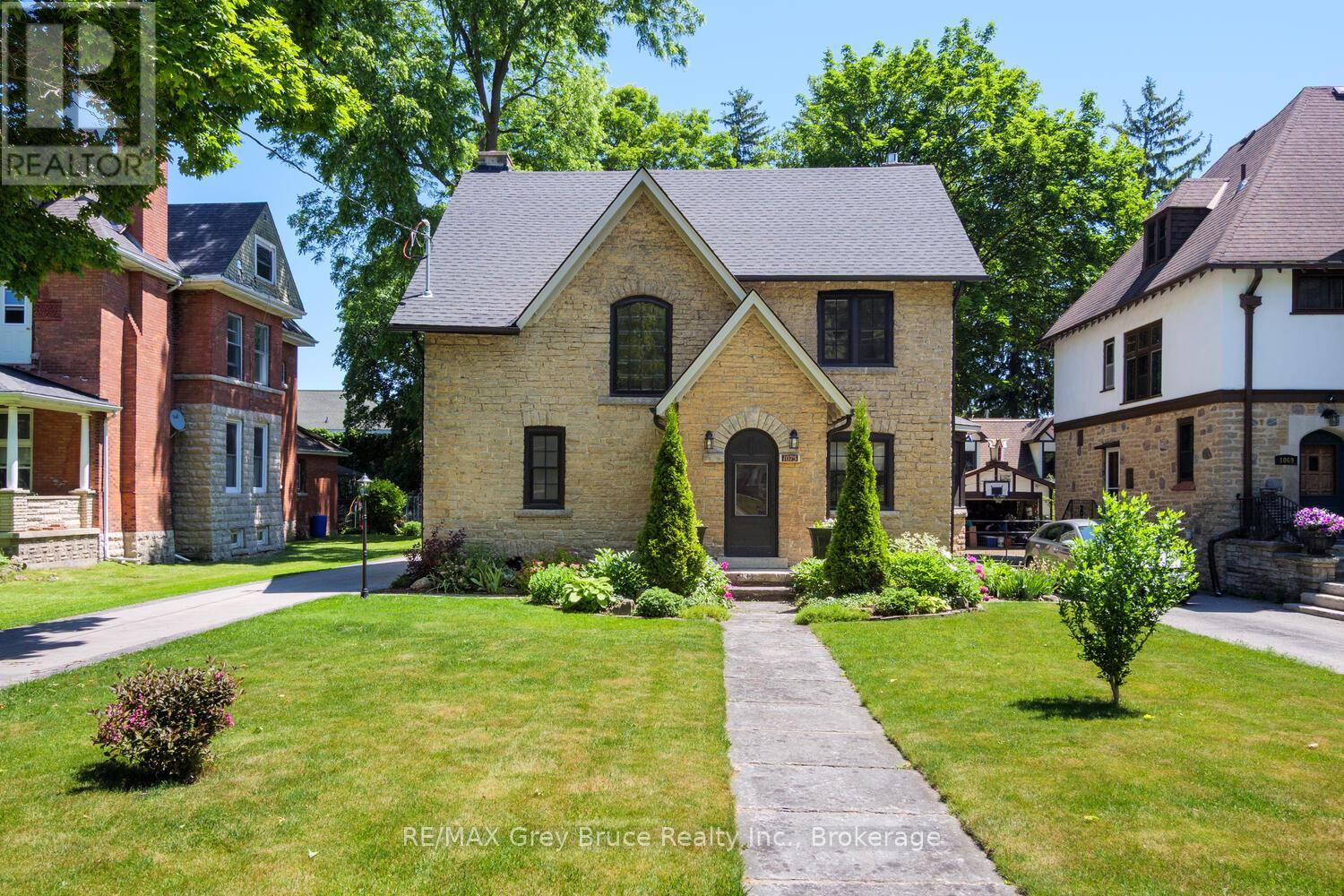
Highlights
Description
- Time on Houseful115 days
- Property typeSingle family
- Median school Score
- Mortgage payment
Home is not just a place, it's a feeling, a legacy. This 1929 stone residence embodies both in every detail. Meticulously cared for with perfectionist precision, it offers peace of mind and turnkey readiness for its next proud owner. After eight years of thoughtful renovations and maintenance, this historic home harmoniously blends timeless charm with modern comforts. The latest highlight is the brand-new kitchen, completed in June 2025, is the cherry on top. Featuring four bedrooms, two full bathrooms, original hardwood floors, exposed stone, preserved trim, and doors, this home beautifully celebrates its heritage while embracing luxury living. Step outside to beautifully landscaped yard and a detached garage, completing the picture of a truly exceptional property. The new stewards of this home will benefit from, 2017 Gas Boiler, 2018 attic insulation, new attic and basement windows, garage, in floor heating in kitchen, water pipe from city connection to house, 2019 Concrete driveway, basement waterproofing (including weeping tiles and sump pump), Terrace and Patio stones, 2020 Main house windows, Main and second floor bathrooms , 2021 sewage pipe from house to city connection, in floor heat in main floor bath and bedroom, Soffit and Eves, Kitchen windows and storm doors (side and rear). 2022, Hot water tank (electric), Roof, 2023, Wood fencing (partial yard), Washer and Dryer, 2024, Masonry pointing on east and north walls, heat pump in main bedroom, 2025 New hydro stack, electrical panel (pony), BRAND NEW KITCHEN including electrical, spray foam insulation, appliances, cabinets, counters, flooring, drywall and kitchen heat pump. Experience the legacy, schedule your private tour today and make this stunning home yours (id:63267)
Home overview
- Cooling Wall unit
- Heat source Natural gas
- Heat type Radiant heat
- Sewer/ septic Sanitary sewer
- # total stories 2
- # parking spaces 4
- Has garage (y/n) Yes
- # full baths 2
- # total bathrooms 2.0
- # of above grade bedrooms 4
- Has fireplace (y/n) Yes
- Subdivision Owen sound
- Lot desc Landscaped
- Lot size (acres) 0.0
- Listing # X12251497
- Property sub type Single family residence
- Status Active
- Bedroom 2.9718m X 4.2672m
Level: 2nd - Bedroom 2.9718m X 4.5466m
Level: 2nd - Bathroom 2.1336m X 2.4892m
Level: 2nd - Bedroom 3.0988m X 3.2512m
Level: 2nd - Recreational room / games room 3.6068m X 9.2456m
Level: 3rd - Kitchen 8.2042m X 3.6322m
Level: Main - Living room 6.1468m X 4.2418m
Level: Main - Eating area 3.7592m X 3.1242m
Level: Main - Dining room 2.9464m X 4.445m
Level: Main - Bathroom 1.905m X 2.4638m
Level: Main - Bedroom 2.4892m X 3.3782m
Level: Main - Foyer 2.4638m X 1.651m
Level: Main
- Listing source url Https://www.realtor.ca/real-estate/28534480/1075-4th-avenue-w-owen-sound-owen-sound
- Listing type identifier Idx

$-2,533
/ Month



