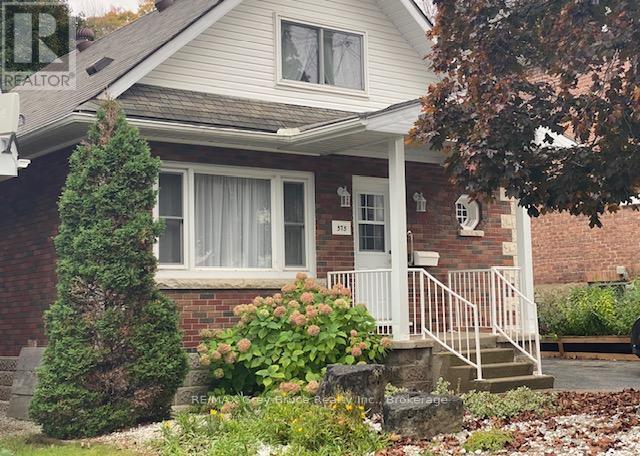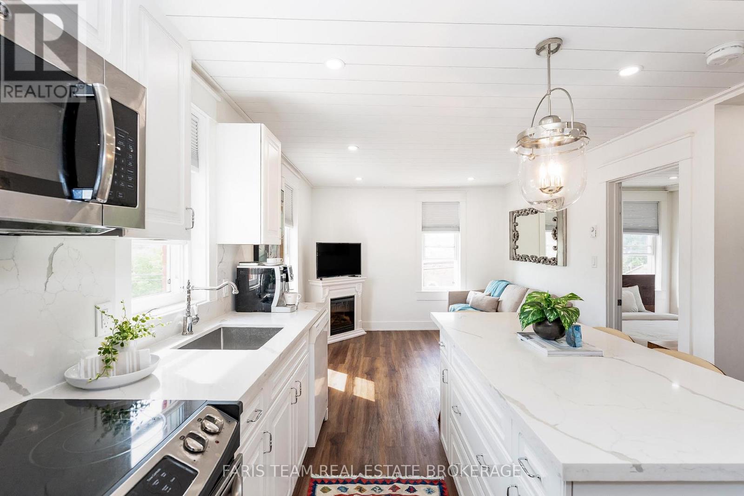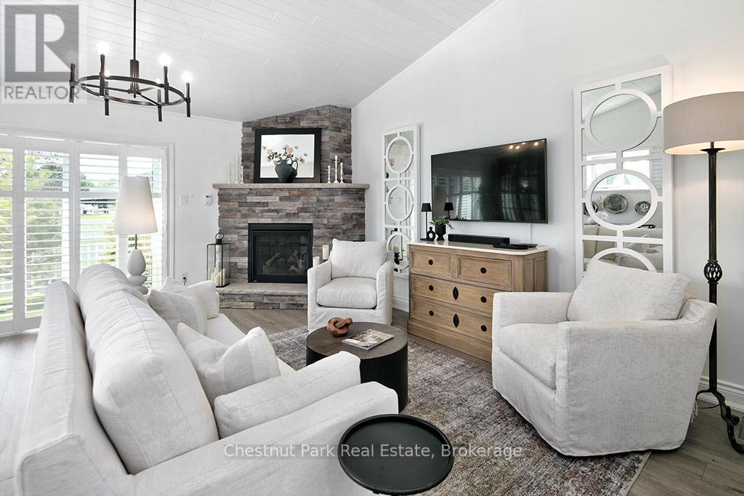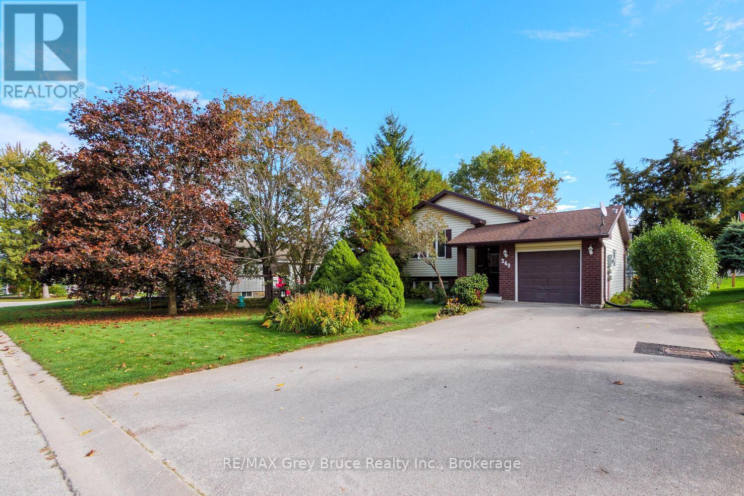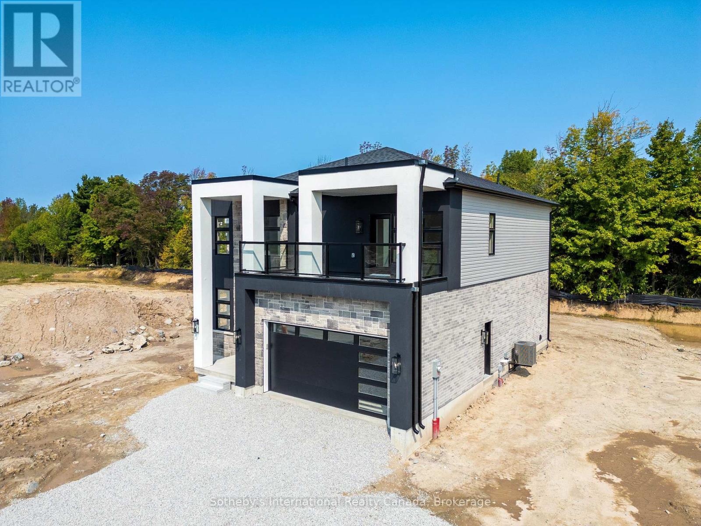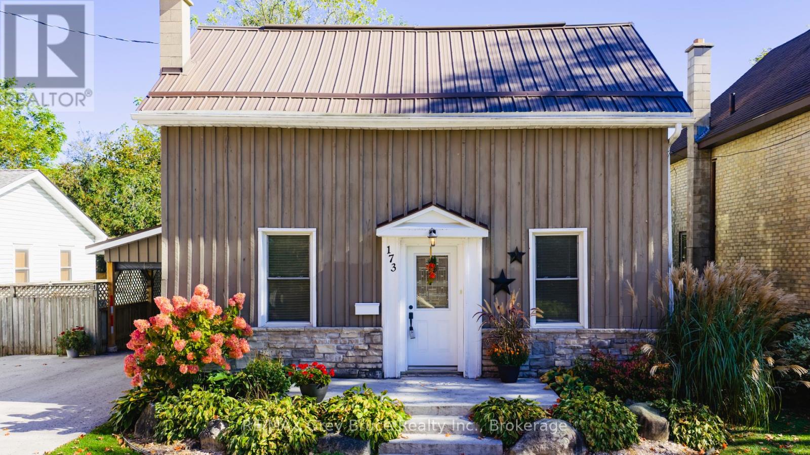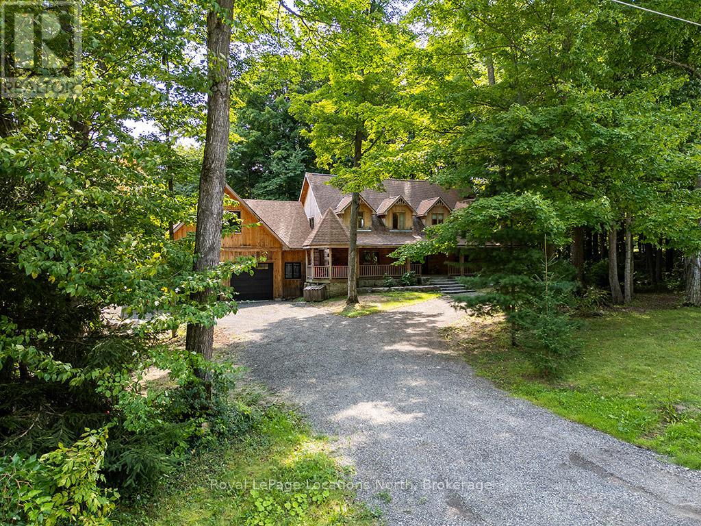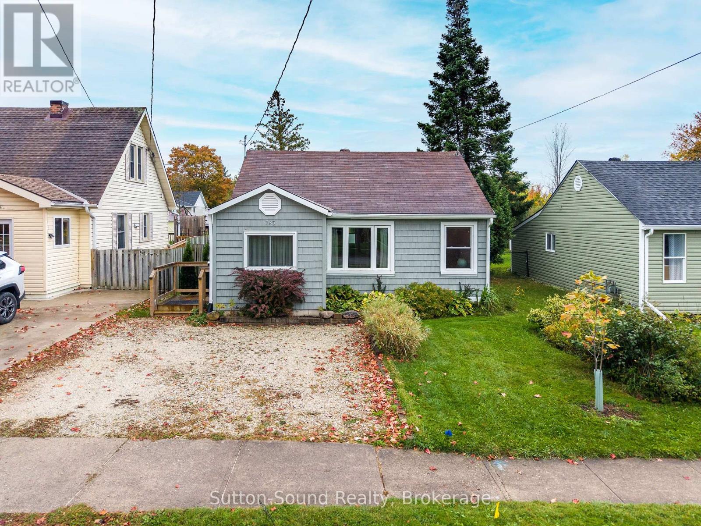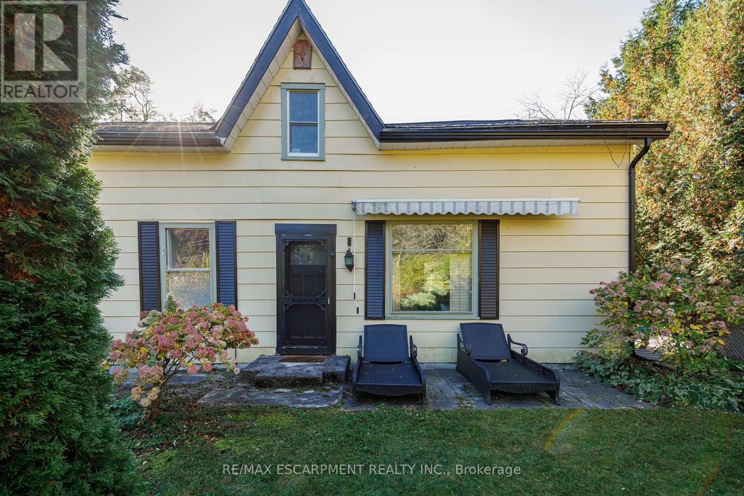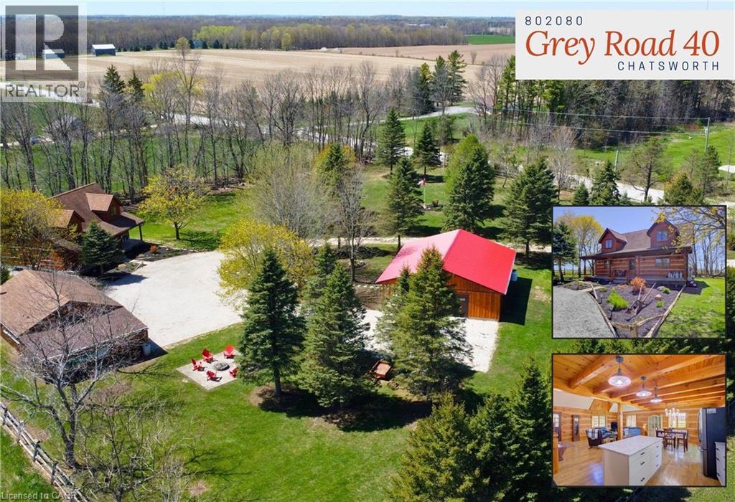- Houseful
- ON
- Owen Sound
- N4K
- 1160 12th Street East
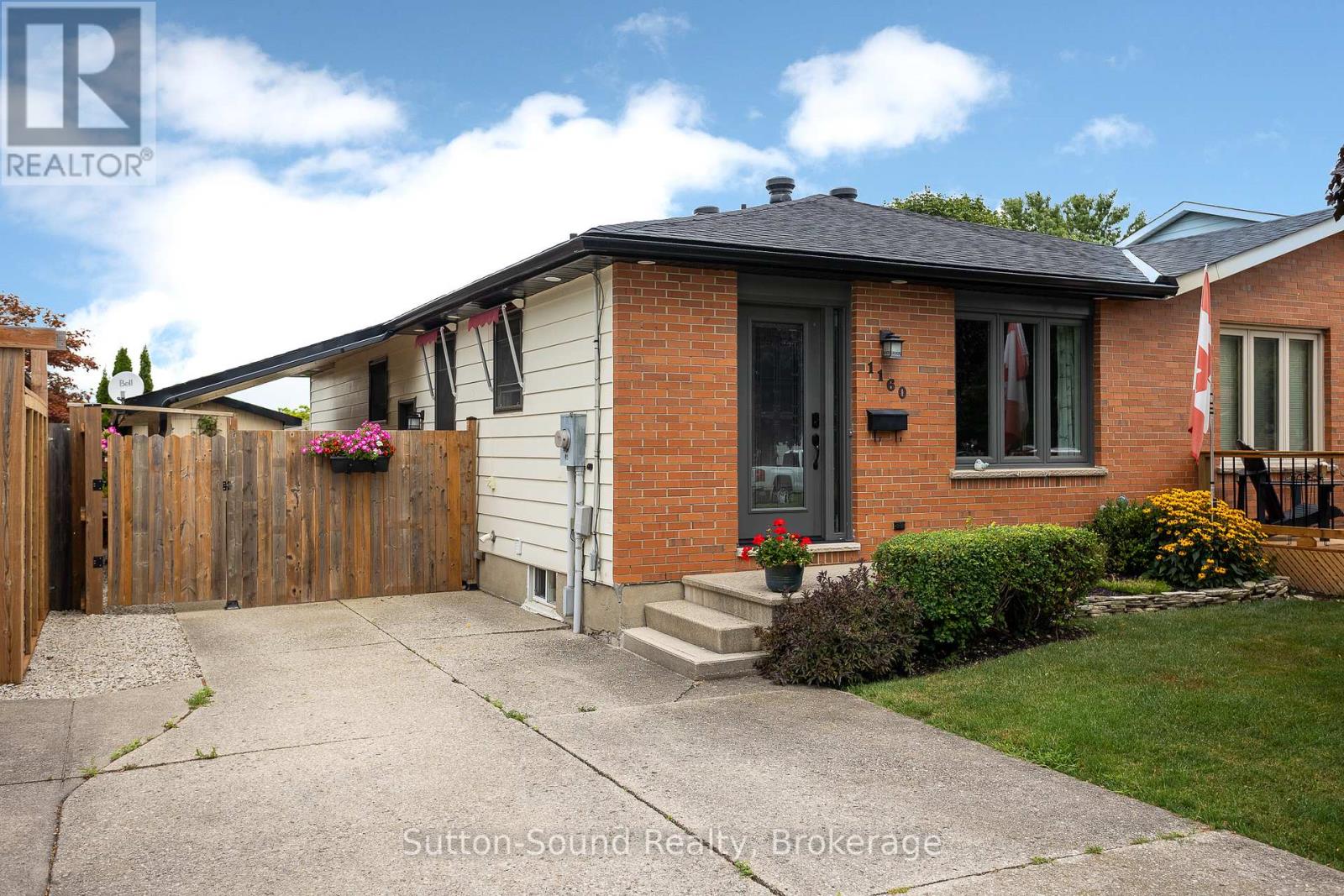
1160 12th Street East
1160 12th Street East
Highlights
Description
- Time on Houseful180 days
- Property typeSingle family
- StyleBungalow
- Median school Score
- Mortgage payment
This Bungalow Packs a Punch! A Must See to Appreciate Inside and Out with PRISTINE and PROFESSIONAL Updates Throughout. Upon entering this High Functioning Home, you are welcomed with Beautiful Hardwood flooring as well as a Bright Kitchen host to Granite Counter Tops, Granite Sink and Sit At Island open to the Dining Area. Three Generous Bedrooms with much Closet space as well a Luxurious Primary Bath with Rain Shower complete the Main Floor. The Lower Level boasts a spacious Family Room with Gas Fireplace, a Fourth Bedroom, 3 Piece Bath as well as a large utility room with Laundry offering considerable storage space. The Extremely well-manicured exterior offers a quaint and private seasonal Outdoor Living Area which easily transforms back to a carport in the winter months, Fully Fenced Rear Yard with 10 X 10 Shed, Raised Vegetable Garden all accented with Tidy Cut Flagstone Pathways and Fire Pit. Walking Distance to ALL East side Amenities including Shopping, Regional Rec Centre, Georgian College and Hospital. All Appliances 2022, 50 Year Shingles 2021, Facia/Soffit/Eavestrough 2023, Primary Bath w/ Rain Shower 2021, Durnins Kitchen 2021, New Vandolder Windows Throughout 2022, Straussberger Doors 2021, Central Air 2023, Gas Fireplace 2023. This property exhibits QUALITY THROUGHOUT for the Discerning Purchaser. (id:63267)
Home overview
- Cooling Central air conditioning
- Heat source Electric
- Heat type Baseboard heaters
- Sewer/ septic Sanitary sewer
- # total stories 1
- # parking spaces 4
- Has garage (y/n) Yes
- # full baths 2
- # total bathrooms 2.0
- # of above grade bedrooms 4
- Flooring Hardwood
- Has fireplace (y/n) Yes
- Community features Community centre
- Subdivision Owen sound
- Directions 1986519
- Lot size (acres) 0.0
- Listing # X12099102
- Property sub type Single family residence
- Status Active
- Laundry 4.26m X 2.74m
Level: Lower - Family room 7.06m X 5.69m
Level: Lower - 4th bedroom 3.66m X 2.8m
Level: Lower - Bathroom Measurements not available
Level: Lower - 2nd bedroom 3.18m X 2.51m
Level: Main - Dining room 3.28m X 3.05m
Level: Main - Primary bedroom 3.48m X 3.25m
Level: Main - Bathroom Measurements not available
Level: Main - Living room 4.06m X 3.28m
Level: Main - 3rd bedroom 3.02m X 2.42m
Level: Main - Kitchen 4.52m X 2.44m
Level: Main
- Listing source url Https://www.realtor.ca/real-estate/28204025/1160-12th-street-e-owen-sound-owen-sound
- Listing type identifier Idx

$-1,333
/ Month

