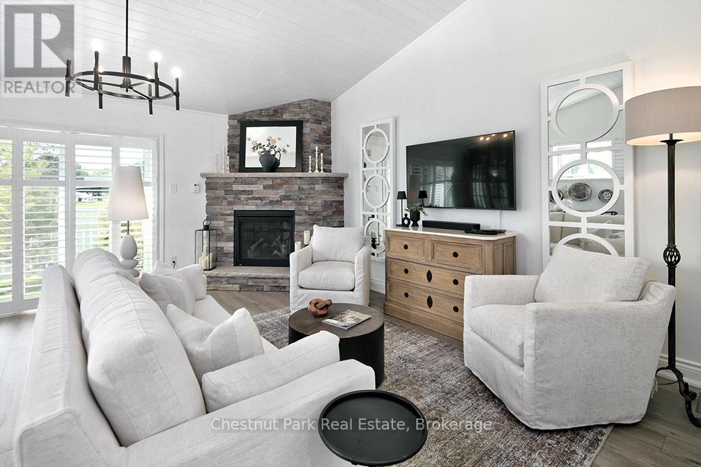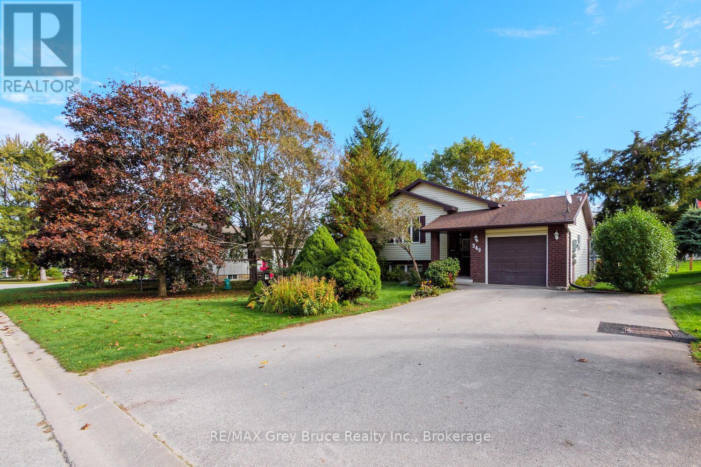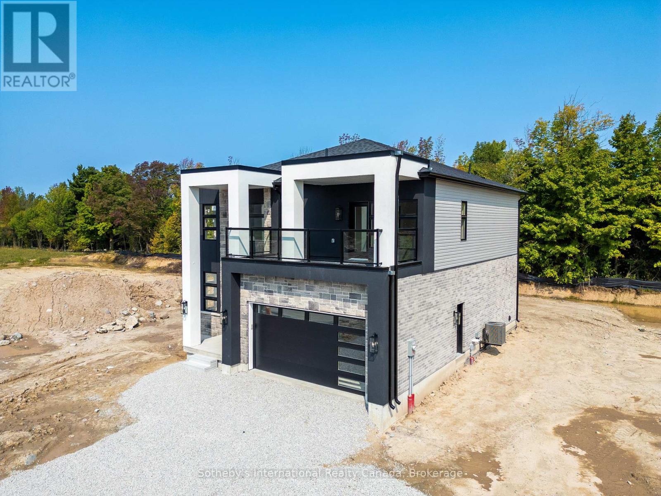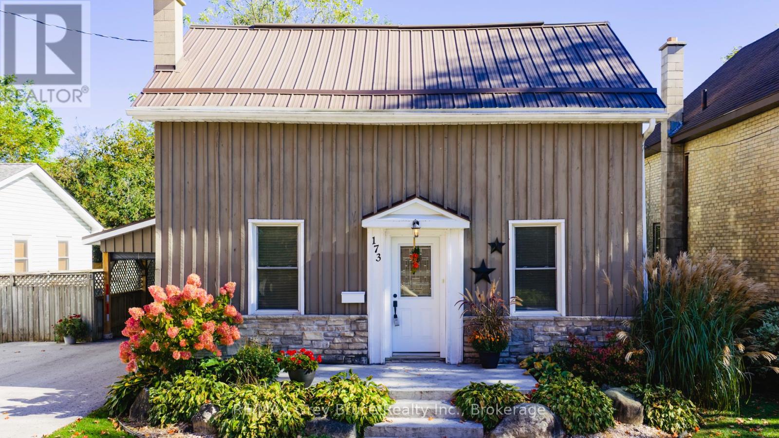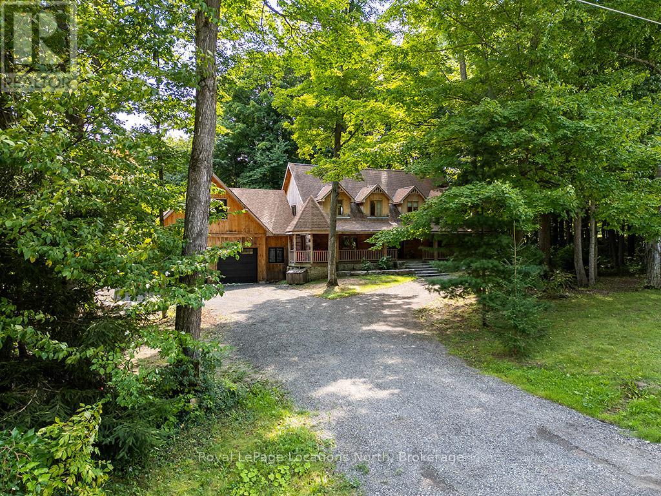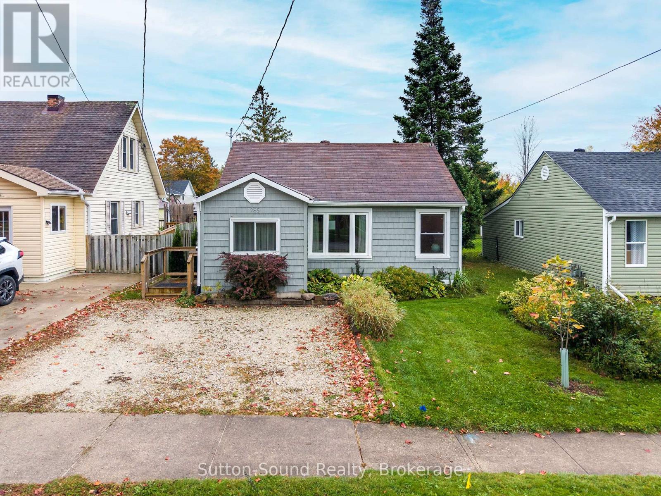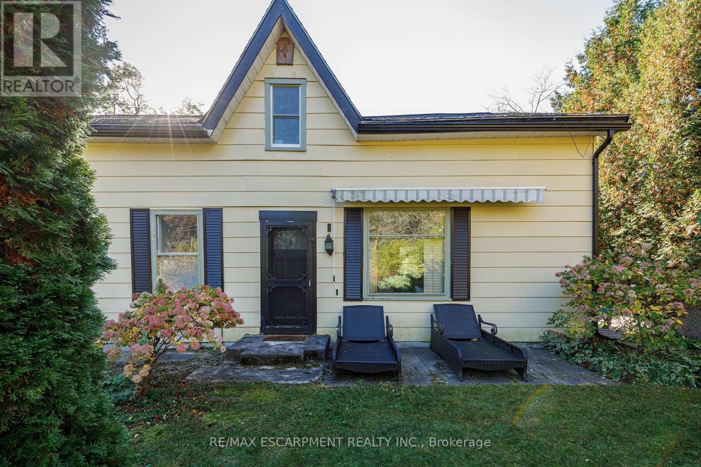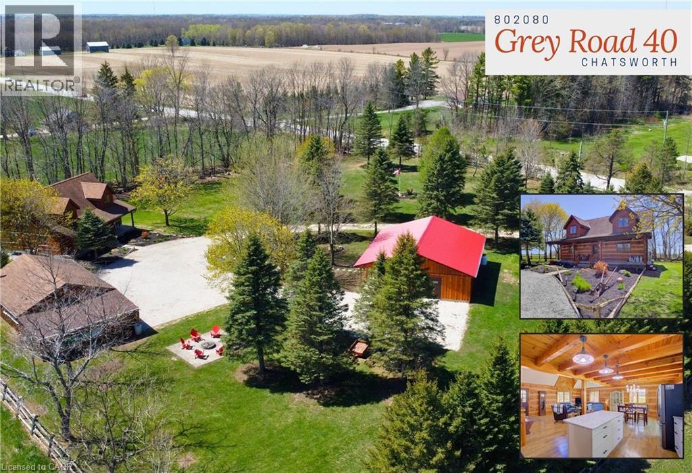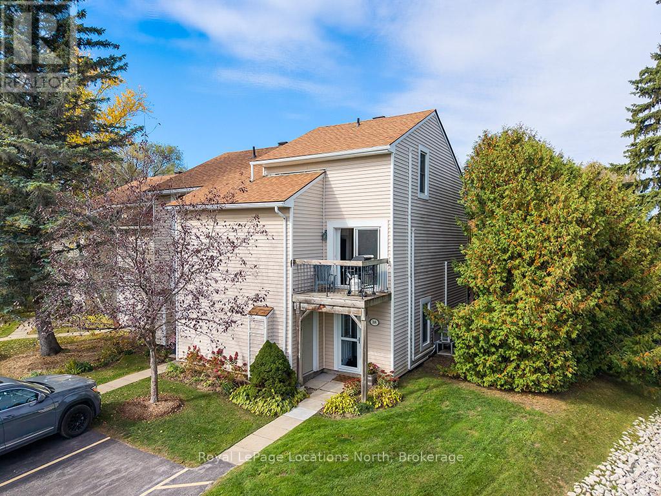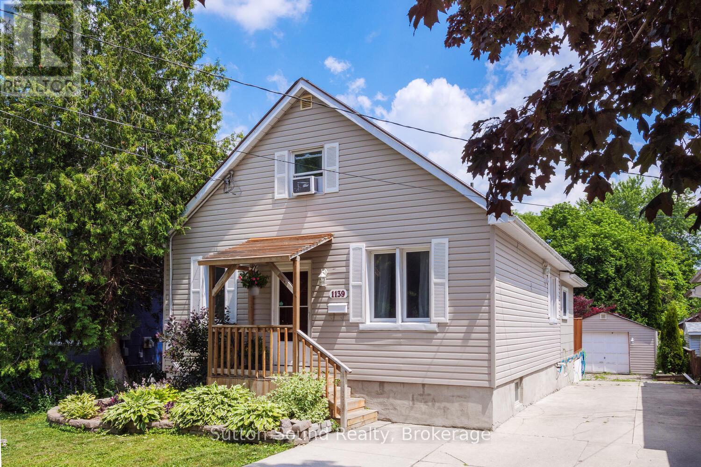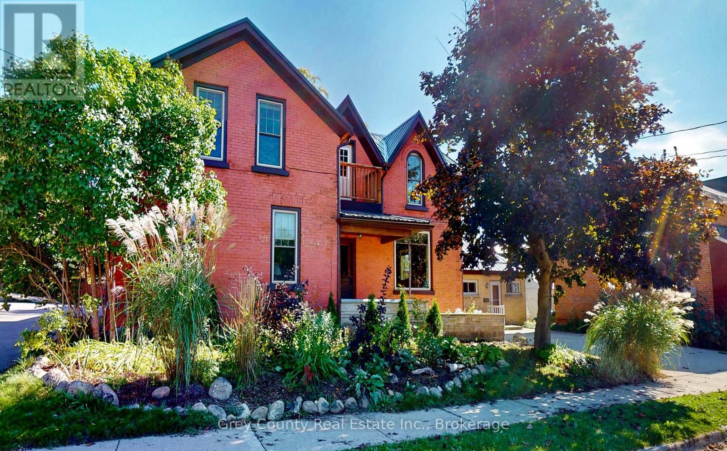- Houseful
- ON
- Owen Sound
- N4K
- 106 1550 12th Ave E
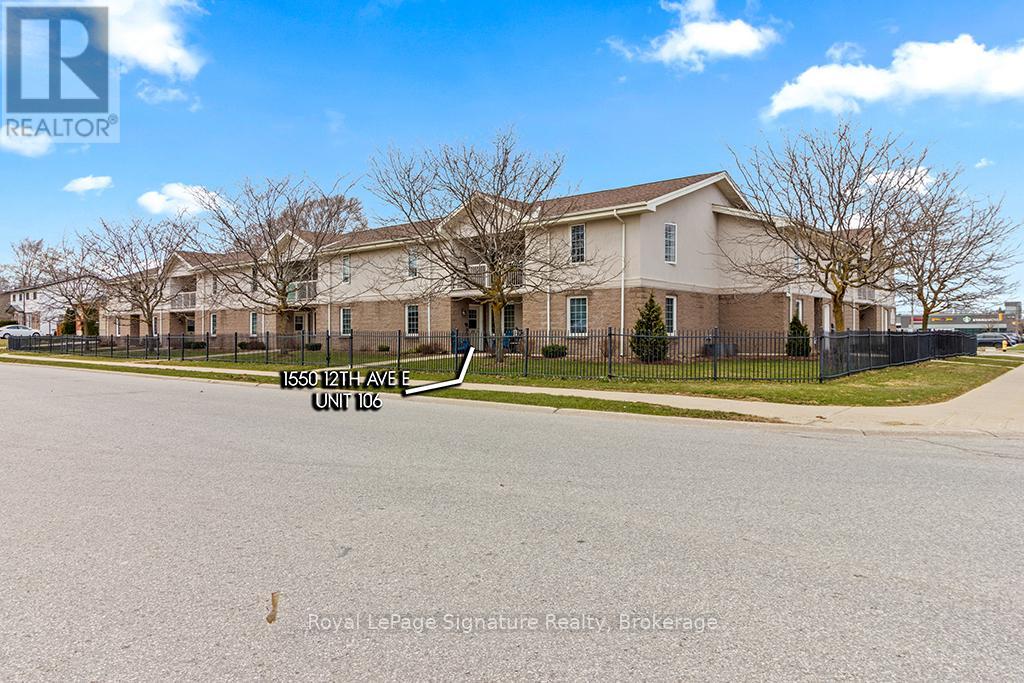
Highlights
Description
- Time on Houseful76 days
- Property typeSingle family
- Median school Score
- Mortgage payment
AFFORDABLE LIVING with low condo fees in a convenient east side location. Welcome to Dominion Terrace! This ground-level, two-bedroom unit offers both a front entrance and direct access from the parking area making coming and going a breeze. Step inside to find a bright, open-concept living and dining space, complete with a white kitchen that provides plenty of cupboard storage and counter space. The in-suite laundry and generous storage area add to the everyday convenience. Enjoy your morning coffee or unwind in the afternoon on your outdoor patio. The spacious primary bedroom is large enough for a king sized bed & features a double closet, while the second bedroom easily adapts as a home office, guest room, or den with cupboards for additional storage. Economical condo fees, forced-air electric heating, and central air ensure comfort and affordability year-round. Located near grocery stores, restaurants, public transit, Georgian College, and the hospital, this condo is perfectly situated for retirees, busy professionals, or students. Don't miss this opportunity to enjoy low-maintenance living in a well-maintained building! (id:63267)
Home overview
- Cooling Central air conditioning
- Heat source Electric
- Heat type Forced air
- # parking spaces 1
- # full baths 1
- # total bathrooms 1.0
- # of above grade bedrooms 2
- Community features Pet restrictions, community centre
- Subdivision Owen sound
- Lot size (acres) 0.0
- Listing # X12325301
- Property sub type Single family residence
- Status Active
- Foyer 1.52m X 1.42m
Level: Main - 2nd bedroom 3.45m X 3.2m
Level: Main - Kitchen 2.77m X 3.61m
Level: Main - Laundry 1.55m X 1.65m
Level: Main - Bathroom 2.49m X 1.83m
Level: Main - Dining room 2.13m X 3.58m
Level: Main - Living room 3.86m X 3.61m
Level: Main - Foyer 1.65m X 1.83m
Level: Main - Bedroom 5.08m X 3.18m
Level: Main
- Listing source url Https://www.realtor.ca/real-estate/28691473/106-1550-12th-avenue-e-owen-sound-owen-sound
- Listing type identifier Idx

$-624
/ Month

