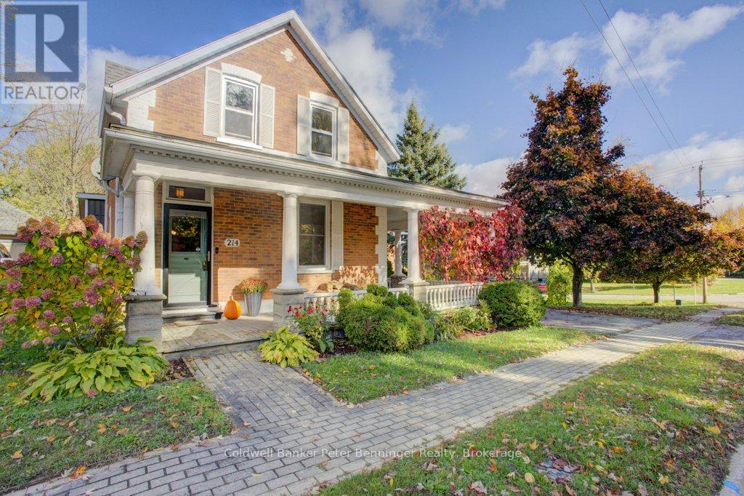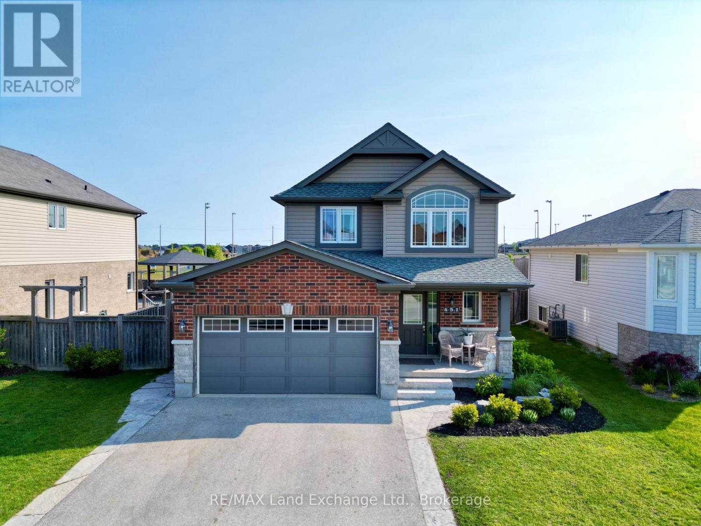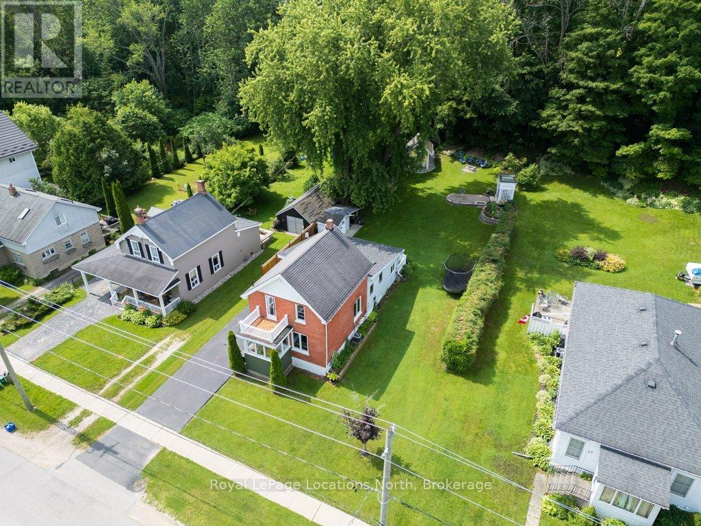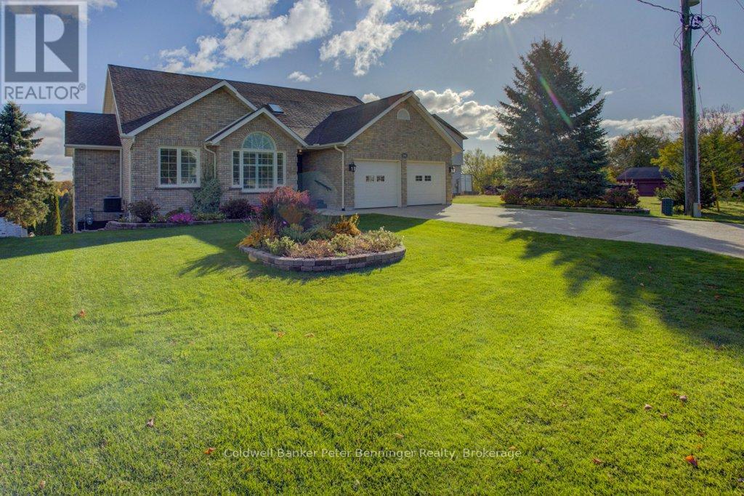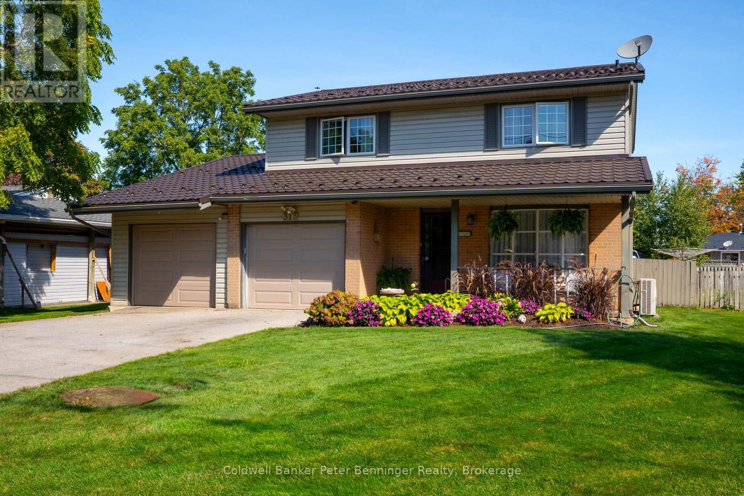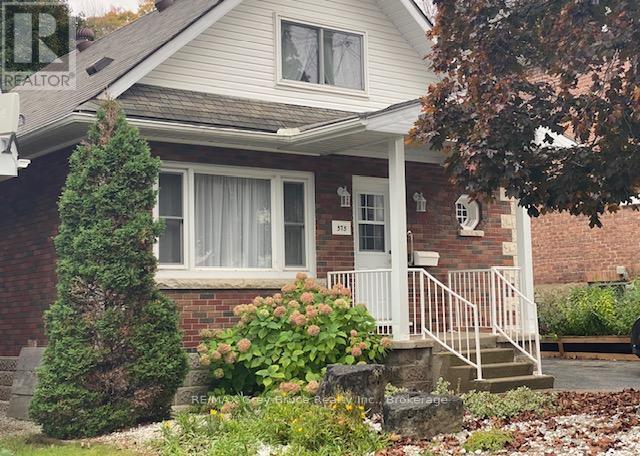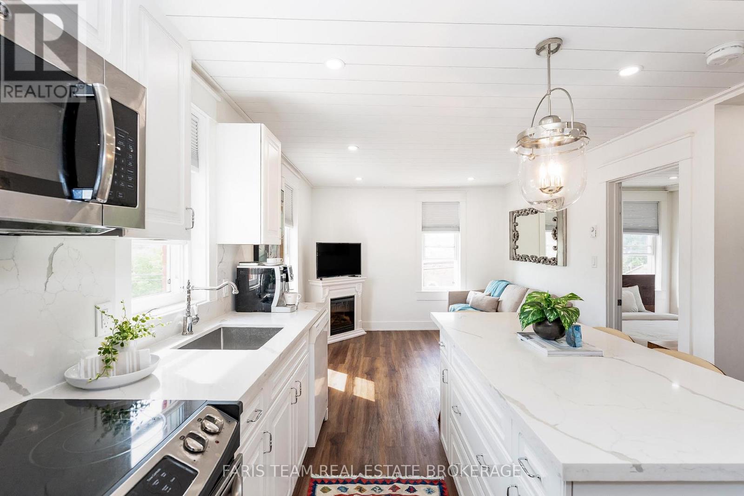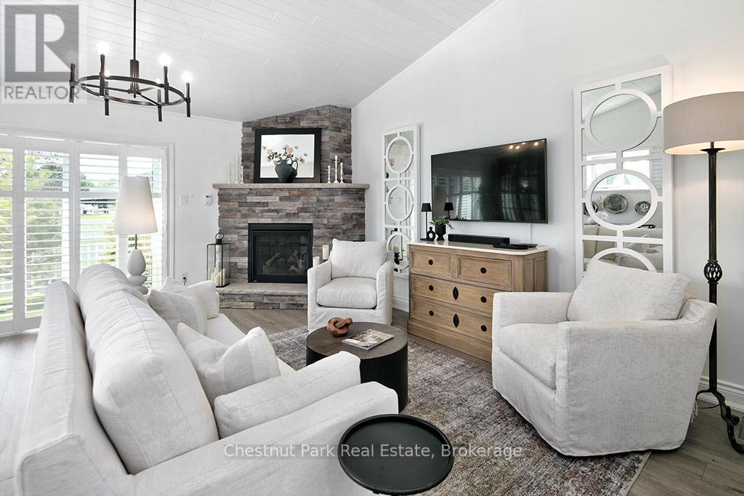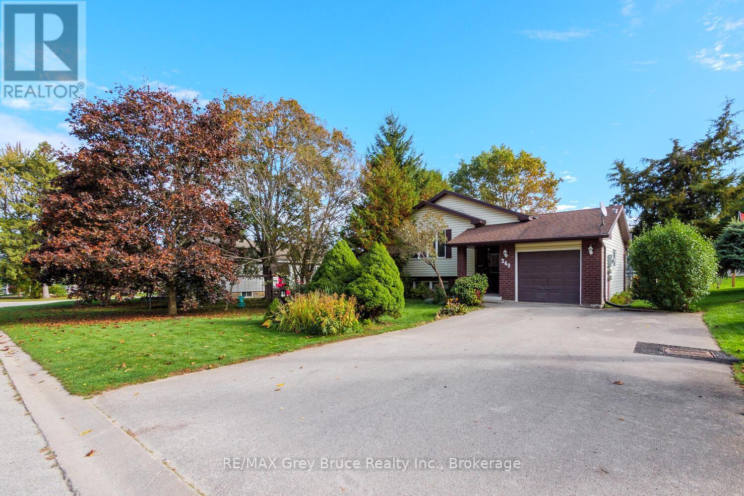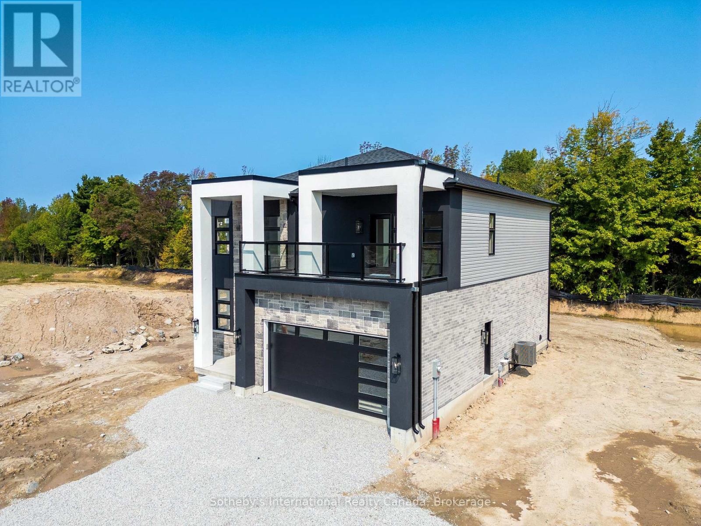- Houseful
- ON
- Owen Sound
- N4K
- 105 850 Alpha St
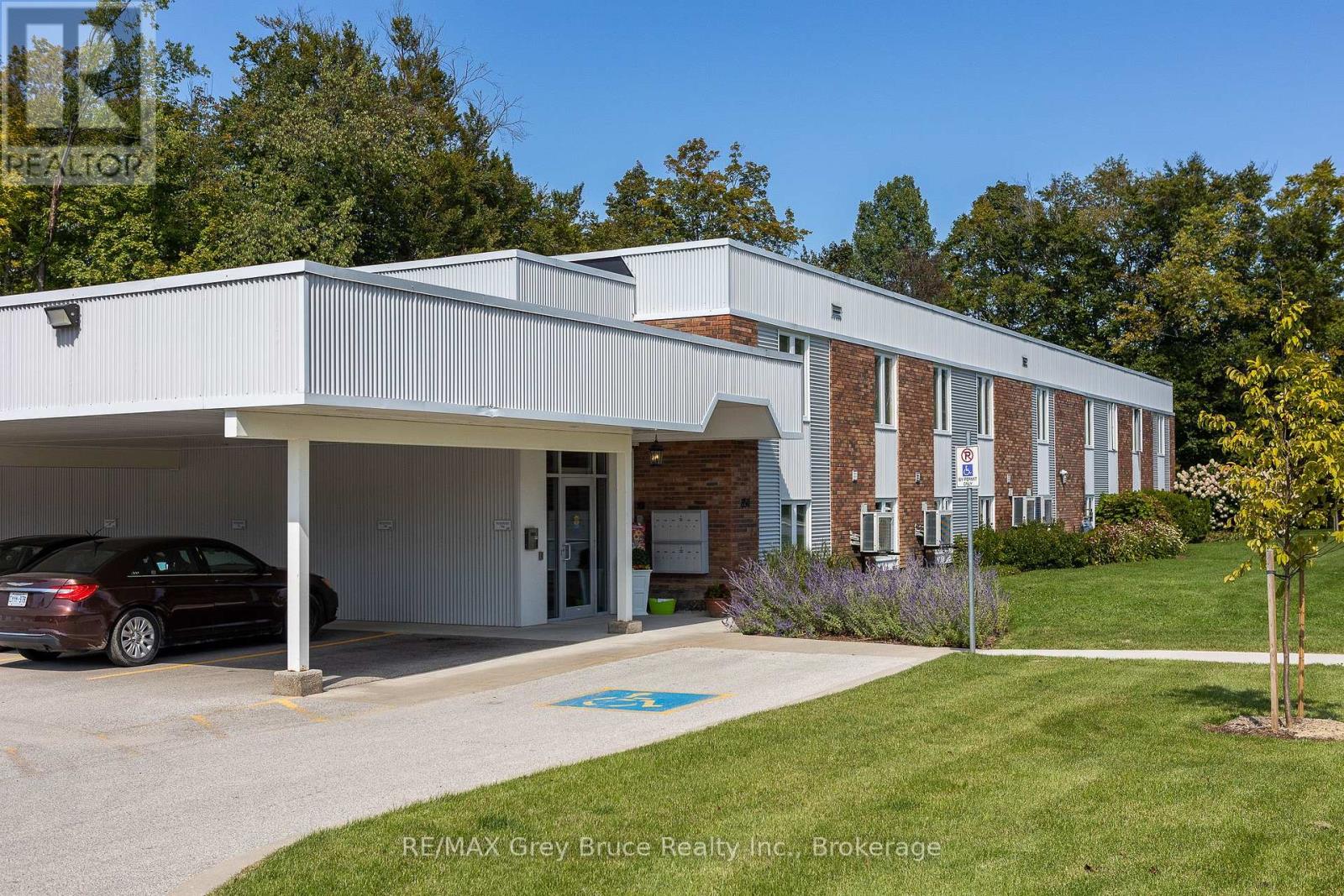
Highlights
Description
- Time on Houseful35 days
- Property typeSingle family
- Median school Score
- Mortgage payment
Pottawatomi Gardens is an exclusive 55+ Market Value Life Lease community on the west side of Owen Sound, tucked into a quiet neighbourhood yet just minutes from local amenities. Set on 4 acres of beautifully landscaped, park-like grounds, residents enjoy lush gardens, raised vegetable garden beds, a common BBQ area, a workshop, and an inviting indoor common room. Fully wheelchair accessible with an elevator. Unit 105 is a bright and spacious 1-bedroom suite on the main floor, featuring in-suite laundry, generous storage, and covered parking. Large windows invite in the morning sun, while the thoughtful, fully wheelchair-accessible design adapts easily to changing mobility needs. Monthly common fees of $645 cover exterior and interior building maintenance, utilities for shared spaces, landscaping, snow and garbage removal, water and sewer, property management, administration, a reserve fund, and building insurance. A local property manager is also available to assist residents with any issues that may arise. Designed to provide a worry-free retirement lifestyle with modern comforts and amenities. Professionally managed by Sound Lifestyles. Safe, quiet area, secure entrance & security cameras on the property. (id:63267)
Home overview
- Cooling Central air conditioning
- Heat source Electric
- Heat type Heat pump
- # parking spaces 1
- Has garage (y/n) Yes
- # full baths 1
- # total bathrooms 1.0
- # of above grade bedrooms 1
- Community features Pet restrictions
- Subdivision Owen sound
- Directions 2134529
- Lot size (acres) 0.0
- Listing # X12407021
- Property sub type Single family residence
- Status Active
- Bathroom 2.4m X 3m
Level: Main - Sitting room 3.7m X 2.7m
Level: Main - Kitchen 3.3m X 2.6m
Level: Main - Great room 4.2m X 3.3m
Level: Main - Primary bedroom 3.8m X 3.5m
Level: Main
- Listing source url Https://www.realtor.ca/real-estate/28869579/105-850-alpha-street-owen-sound-owen-sound
- Listing type identifier Idx

$-98
/ Month

