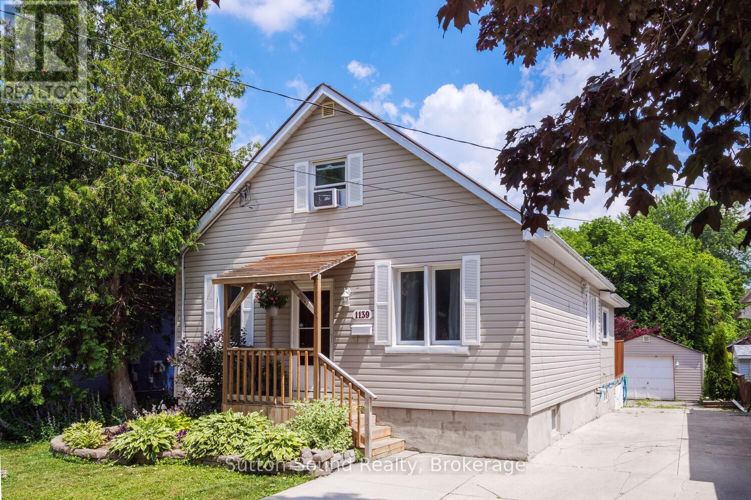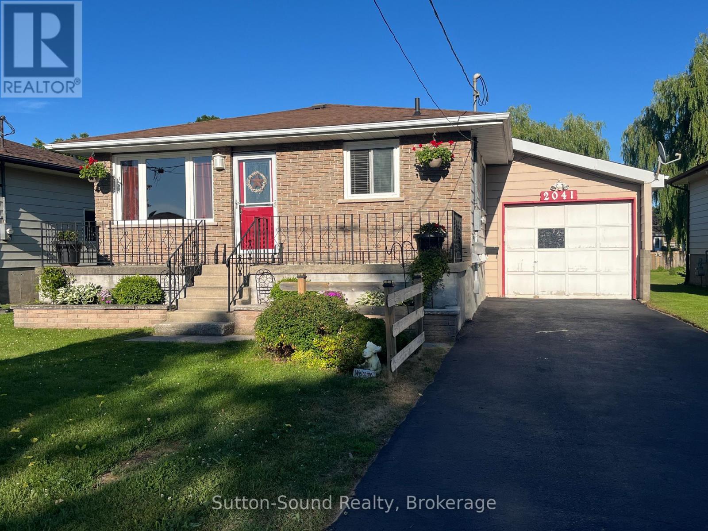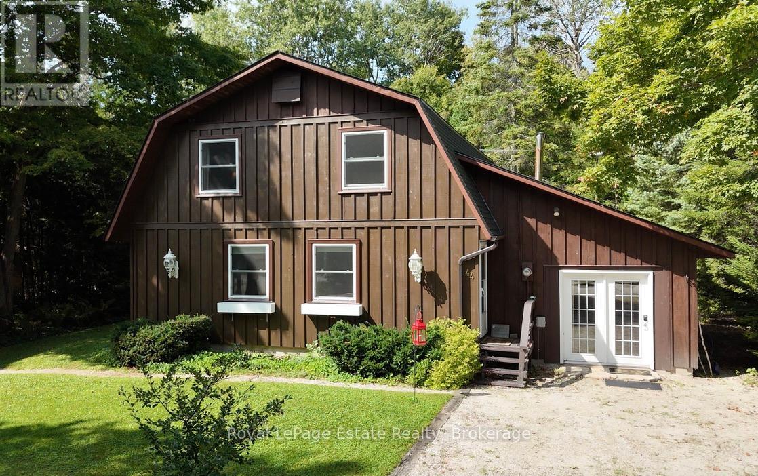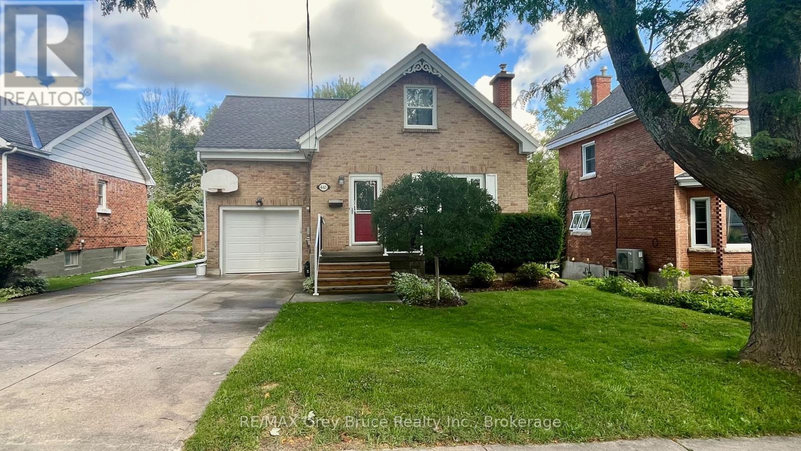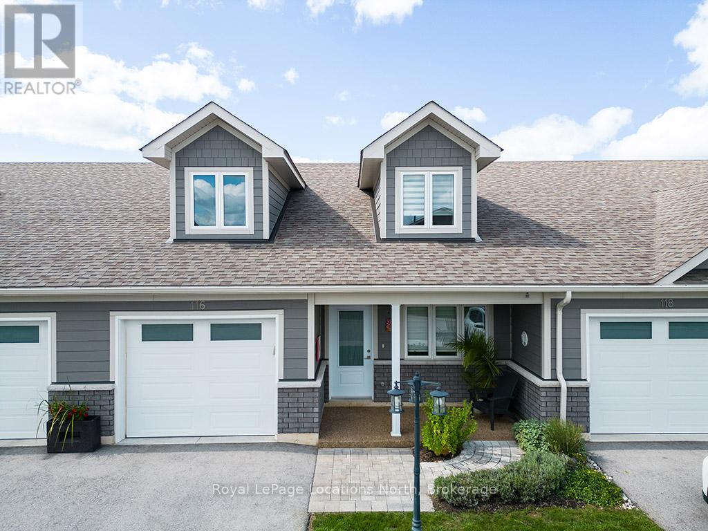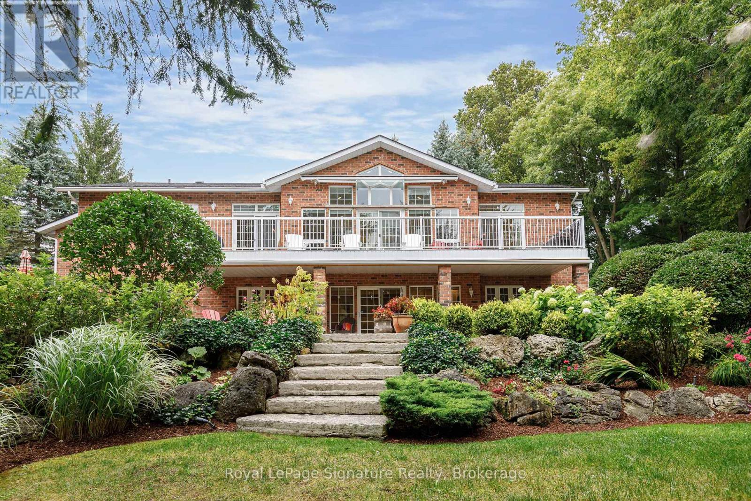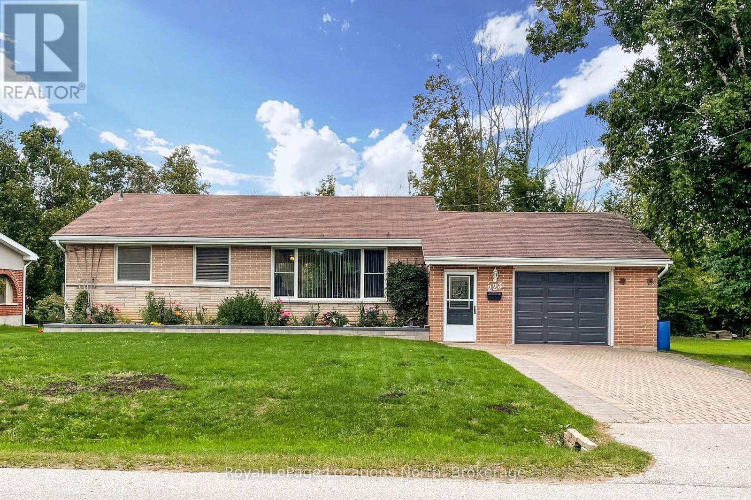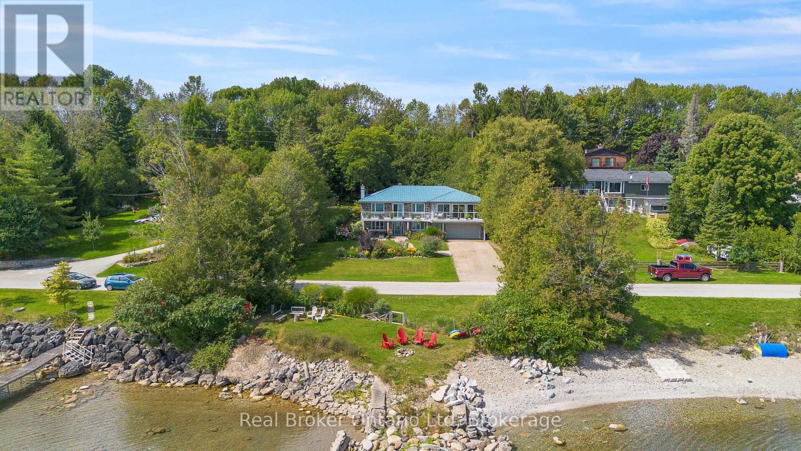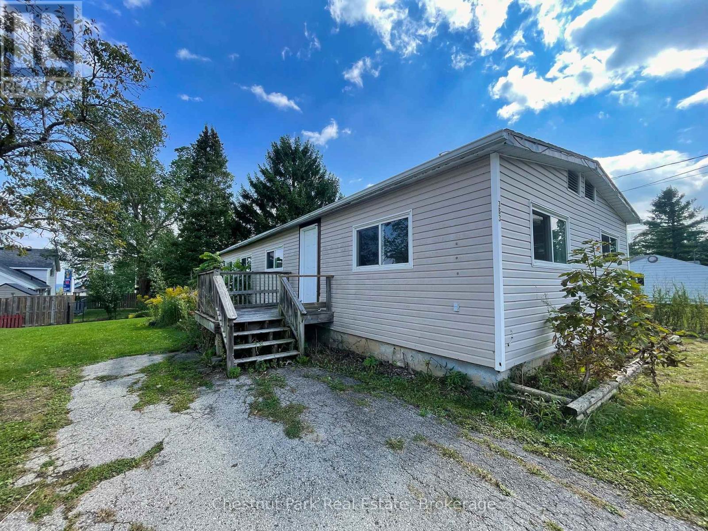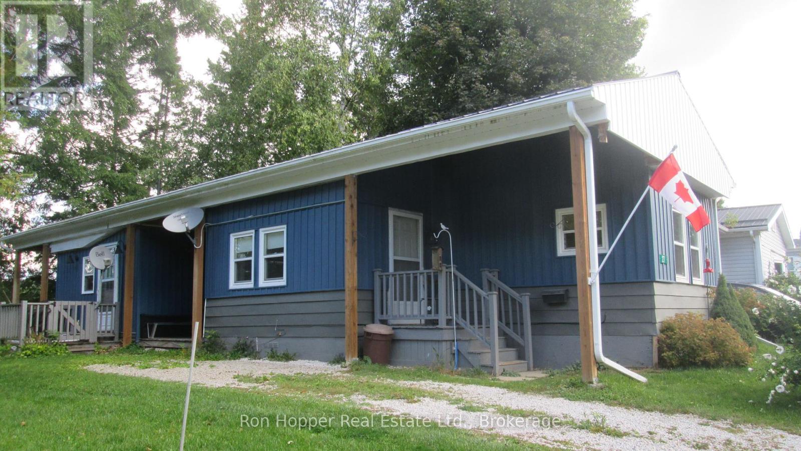- Houseful
- ON
- Owen Sound
- N4K
- 2538 8th Avenue East
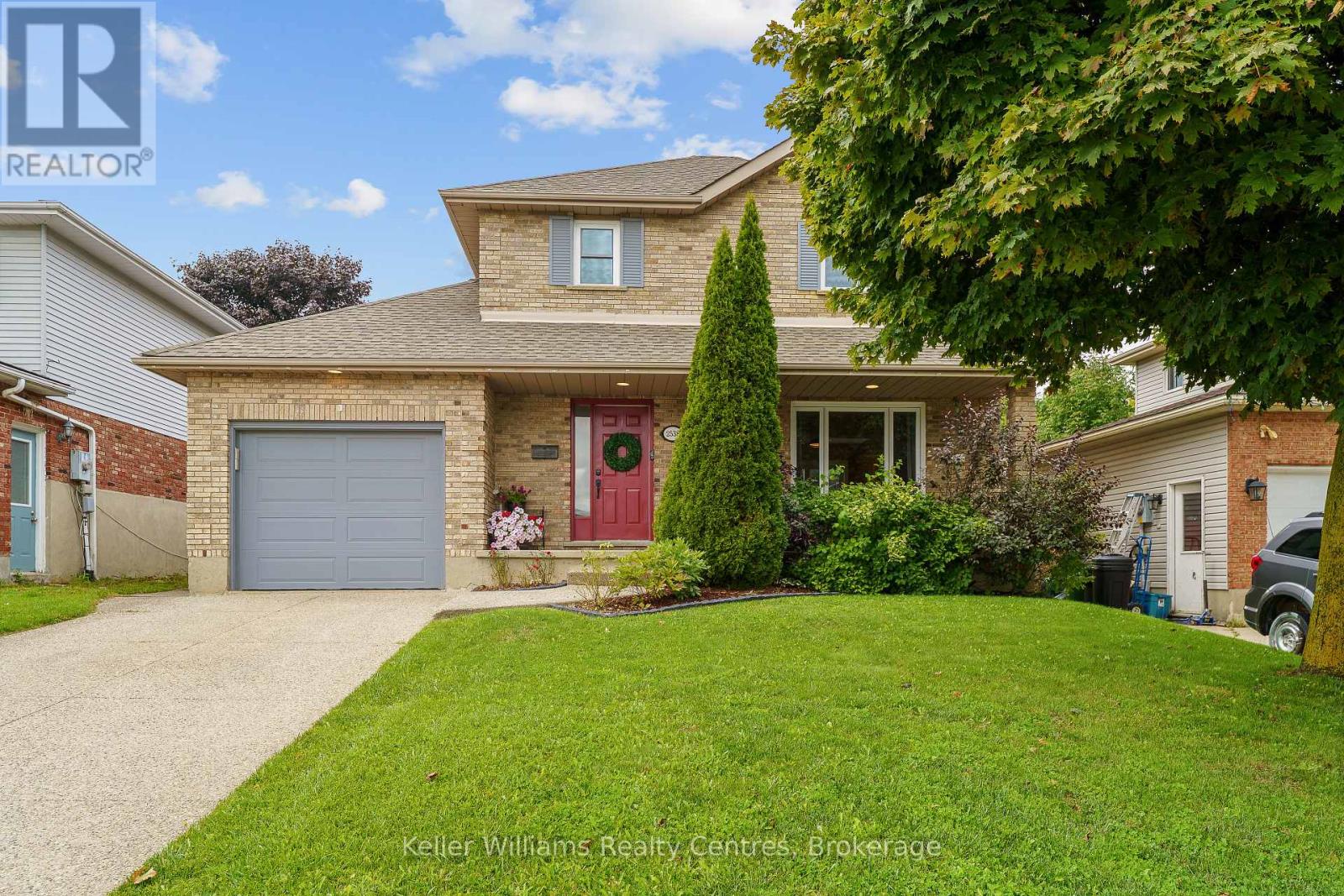
Highlights
Description
- Time on Housefulnew 24 hours
- Property typeSingle family
- Median school Score
- Mortgage payment
This red-door brick beauty checks every box: 3 bedrooms, 3 bathrooms, and 1,892 square feet of stylish, family-friendly living across 3 fully finished levels complete with curb appeal for days and a backyard you're going to love! It all starts with a big maple so perfectly round it looks like a kid drew it with a green crayon, an exposed-aggregate driveway (hello, gorgeous!), and a sweet covered front porch that sets the tone just right. Inside, the main level flows like real life does: bright front living room with French doors and a huge picture window, straight into an open-concept kitchen and dining space overlooking the backyard. Here you'll find Corian countertops (seamless, non-porous, easy-care and quietly luxe), Vandolder maple cabinetry with under-cabinet glow, a crisp white tile backsplash, and live-edge open shelving that brings just the right amount of character. There's a 2-piece powder room on this level, plus interior garage access for everyday ease. Upstairs are 3 comfortable bedrooms and a stylish 4-piece bath. And then there's the lower level: newly finished and cozy, with a stunning gas fireplace (2024) -- modern square insert, matte black surround, white mosaic tile frame, shiplap accent wall, and a floating walnut beam mantel. Total magazine moment. There's also a brand-new 3-piece bath (2025) with a black-framed glass walk-in shower and custom tilework. Updates? We've got 'em: new fibreglass-shingle roof (2020), all new windows (2023), sliding patio door (2023), and brand-new white oak luxury vinyl plank flooring (2025) that ties it all together. Out back, you're getting 536 square feet (!!!) of two-tiered raised deck, a covered pergola, natural gas BBQ hookup, and a fully fenced yard with 2 blooming hawthorn trees. All of this tucked into a sought-after family neighbourhood just minutes from schools, shopping, and the escarpment trails of Stoney Orchard Park. Polished, practical, totally move-in ready -- and the one you've been waiting for! (id:63267)
Home overview
- Cooling Central air conditioning
- Heat source Natural gas
- Heat type Forced air
- Sewer/ septic Sanitary sewer
- # total stories 2
- Fencing Fully fenced, fenced yard
- # parking spaces 4
- Has garage (y/n) Yes
- # full baths 2
- # half baths 1
- # total bathrooms 3.0
- # of above grade bedrooms 3
- Flooring Vinyl
- Has fireplace (y/n) Yes
- Community features School bus
- Subdivision Owen sound
- Lot desc Landscaped
- Lot size (acres) 0.0
- Listing # X12387587
- Property sub type Single family residence
- Status Active
- 2nd bedroom 3.32m X 3.4m
Level: 2nd - 3rd bedroom 2.48m X 2.99m
Level: 2nd - Bedroom 4.06m X 3.27m
Level: 2nd - Laundry 3.27m X 2.89m
Level: Lower - Family room 7.16m X 3.27m
Level: Lower - Living room 4.57m X 3.25m
Level: Main - Kitchen 2.81m X 3.45m
Level: Main - Dining room 2.74m X 3.4m
Level: Main
- Listing source url Https://www.realtor.ca/real-estate/28827973/2538-8th-avenue-e-owen-sound-owen-sound
- Listing type identifier Idx

$-1,693
/ Month

