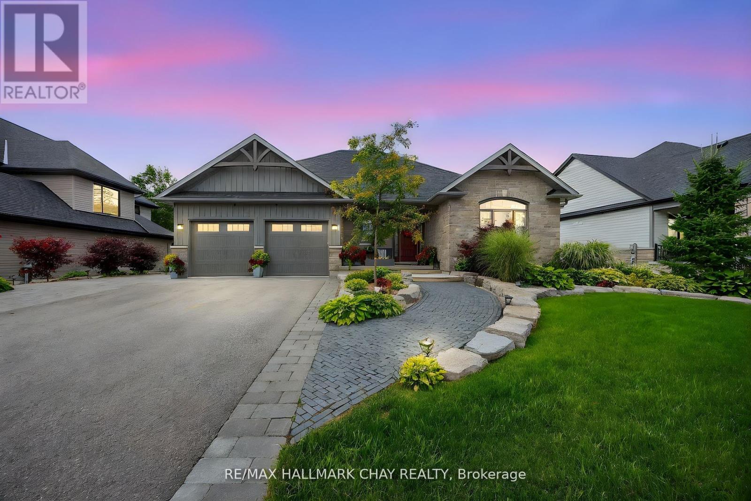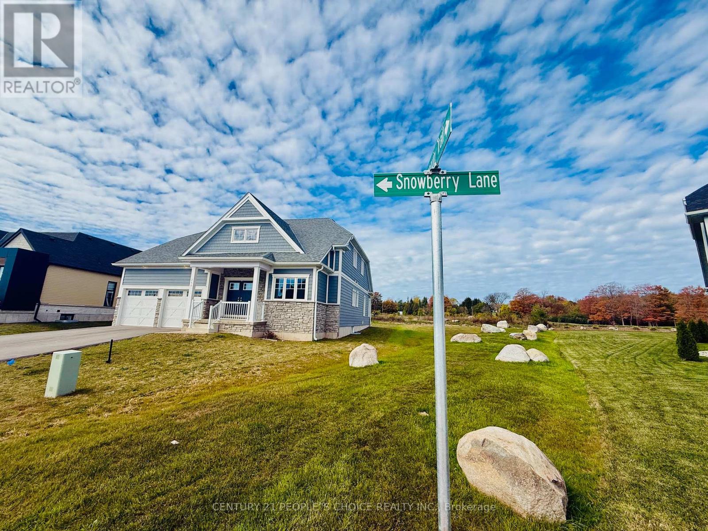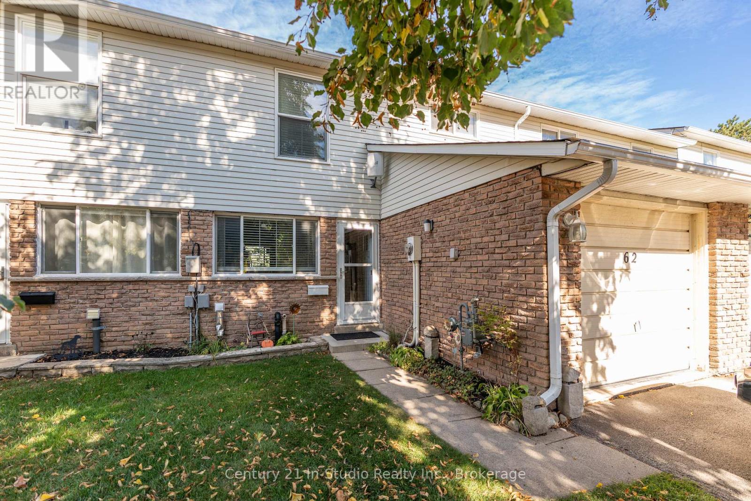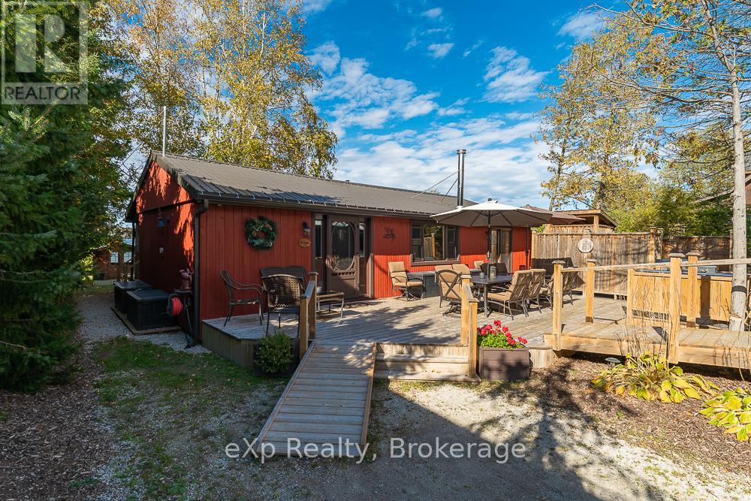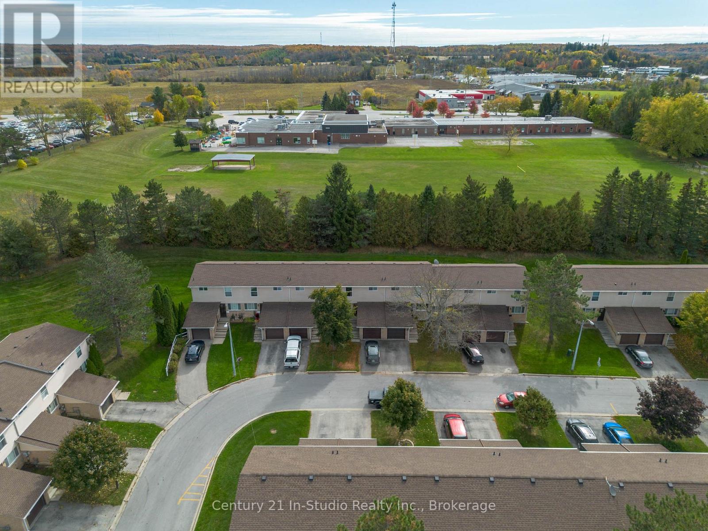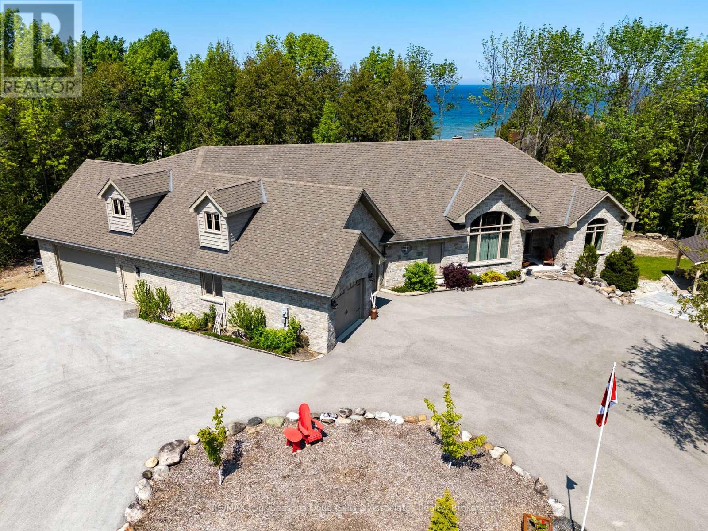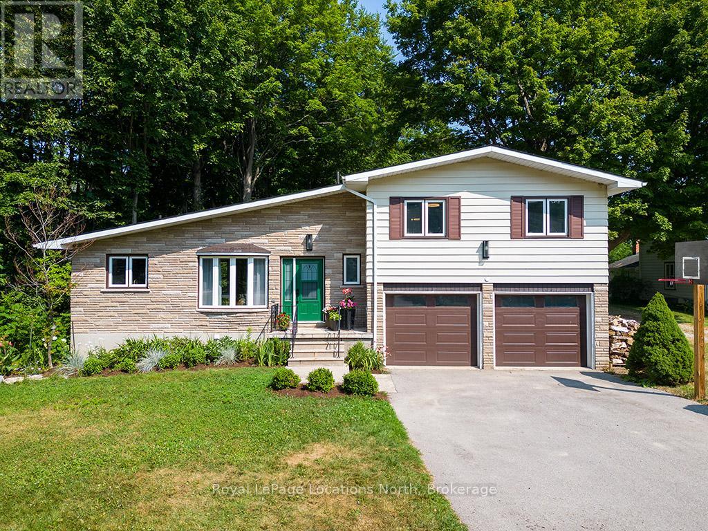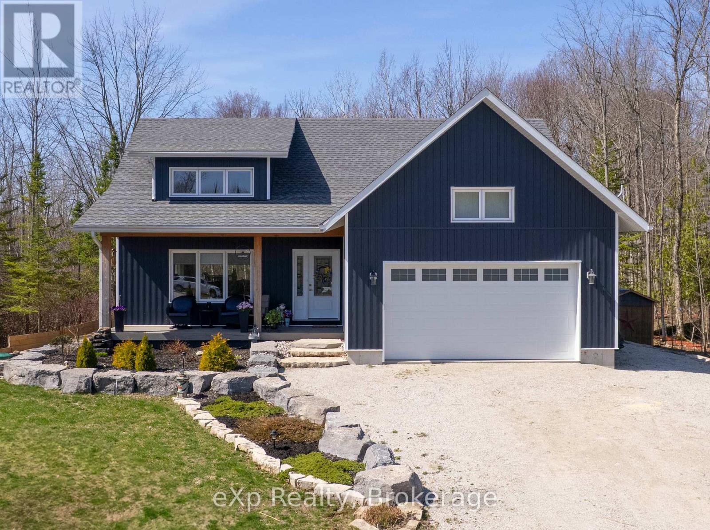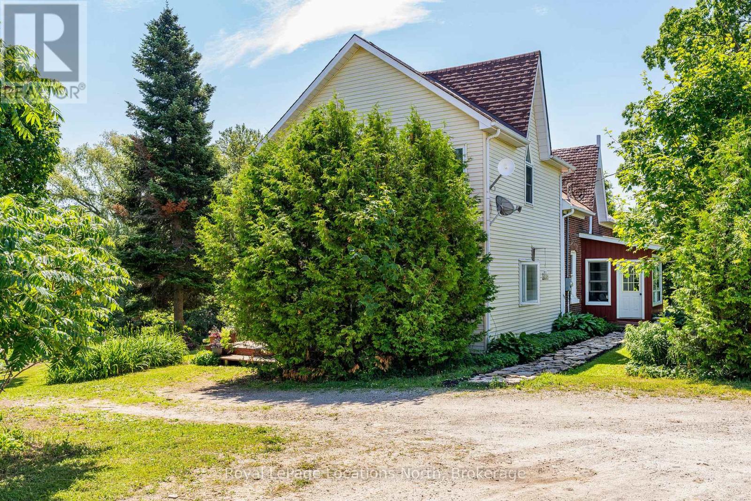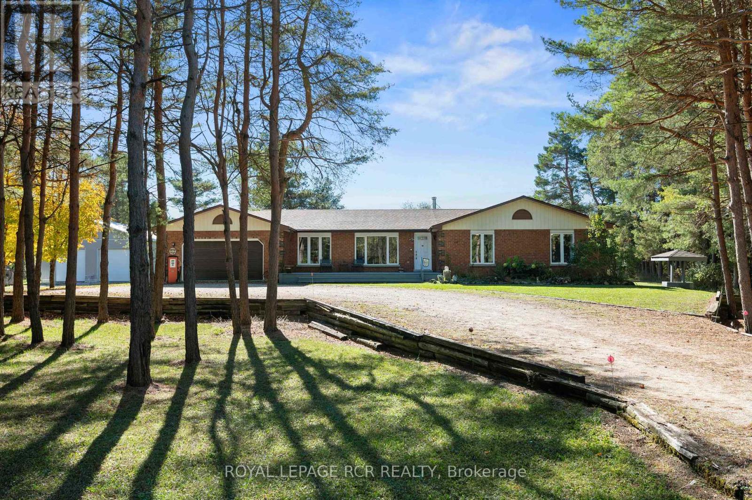- Houseful
- ON
- Owen Sound
- N4K
- 305 8th Avenue East
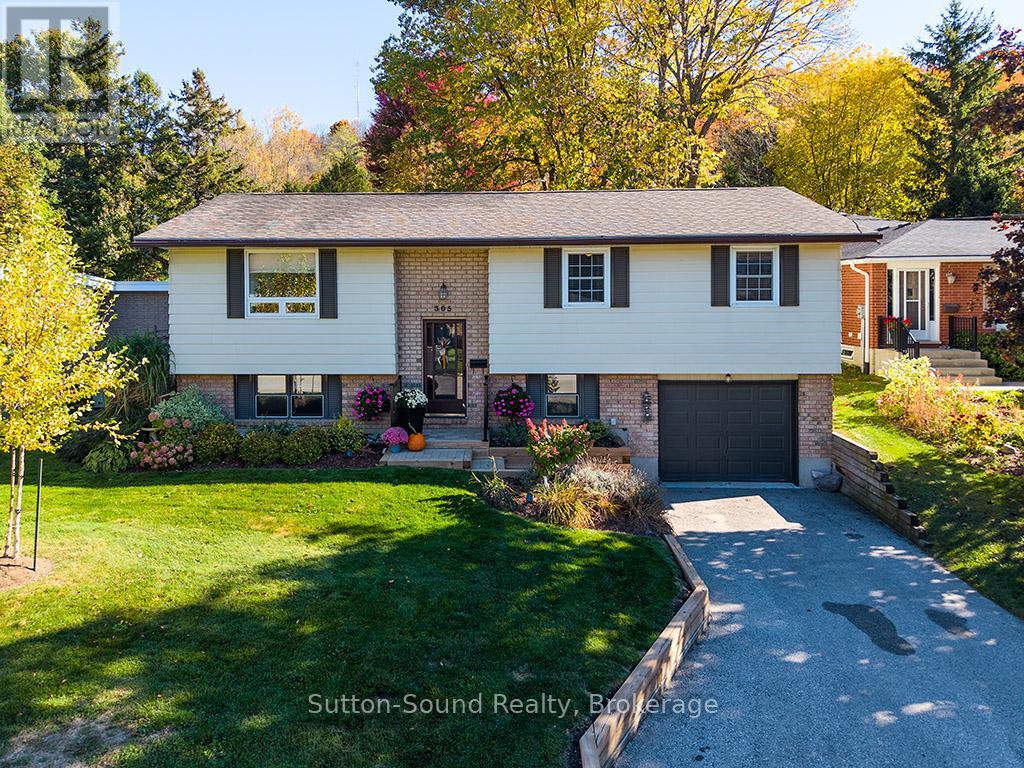
Highlights
Description
- Time on Housefulnew 15 hours
- Property typeSingle family
- StyleRaised bungalow
- Median school Score
- Mortgage payment
On a quiet Cul-de-sac sits this meticulous 3+1 bed, 2 bath raised Bungalow. Built by Tom Clancy and offering 1075 + 800 sq ft of naturally lit living space, with large windows. Situated in a great neighborhood!! The upper level consists of an open living room and dining room with access through the French doors to the back deck and partially fenced yard. 3 good sized bedrooms, with the primary having ensuite privileges. The lower level rec room with the natural gas fireplace provides a place to unwind and relax, especially on those cold nights. An extra bedroom and with a 3 pc bathroom does make the set up lend well to an extended family. There is a laundry room and access to the garage. This home has been consistently updated and the well cared for! The split ductless system offers heating and cooling. There is baseboard back-up, however it is never used. A great house for many different families and lifestyles. (id:63267)
Home overview
- Heat type Heat pump
- Sewer/ septic Sanitary sewer
- # total stories 1
- # parking spaces 3
- Has garage (y/n) Yes
- # full baths 2
- # total bathrooms 2.0
- # of above grade bedrooms 4
- Has fireplace (y/n) Yes
- Community features Community centre
- Subdivision Owen sound
- Directions 2014776
- Lot size (acres) 0.0
- Listing # X12468184
- Property sub type Single family residence
- Status Active
- 4th bedroom 3.15m X 3.05m
Level: Lower - Laundry 2.44m X 2.29m
Level: Lower - Foyer 1.98m X 1.98m
Level: Lower - Recreational room / games room 6.96m X 4.14m
Level: Lower - Bathroom 2.59m X 2.01m
Level: Lower - Dining room 3.66m X 3.05m
Level: Main - Kitchen 3.43m X 3.35m
Level: Main - Primary bedroom 4.01m X 3.43m
Level: Main - Bathroom 3.48m X 3.05m
Level: Main - 3rd bedroom 3.15m X 3.05m
Level: Main - 2nd bedroom 2.74m X 3m
Level: Main - Living room 4.37m X 4.04m
Level: Main
- Listing source url Https://www.realtor.ca/real-estate/29002156/305-8th-avenue-e-owen-sound-owen-sound
- Listing type identifier Idx

$-1,706
/ Month

