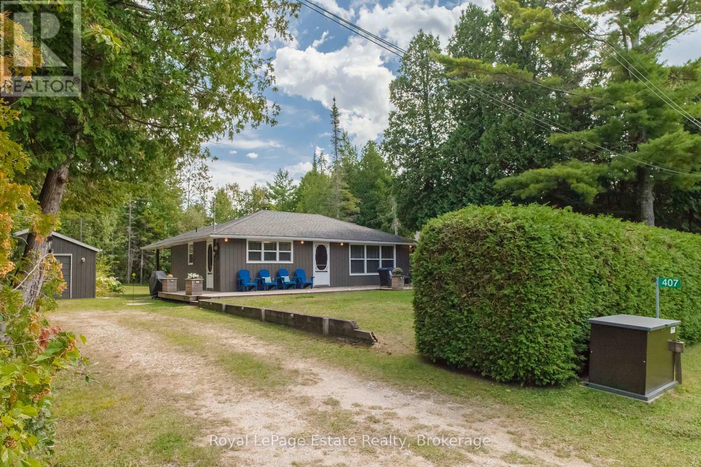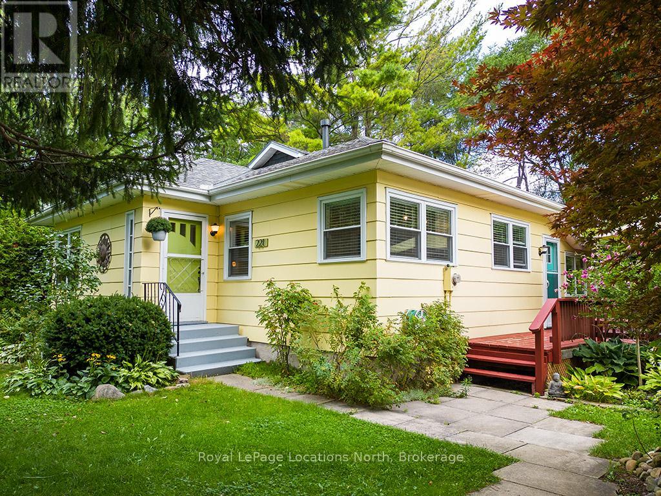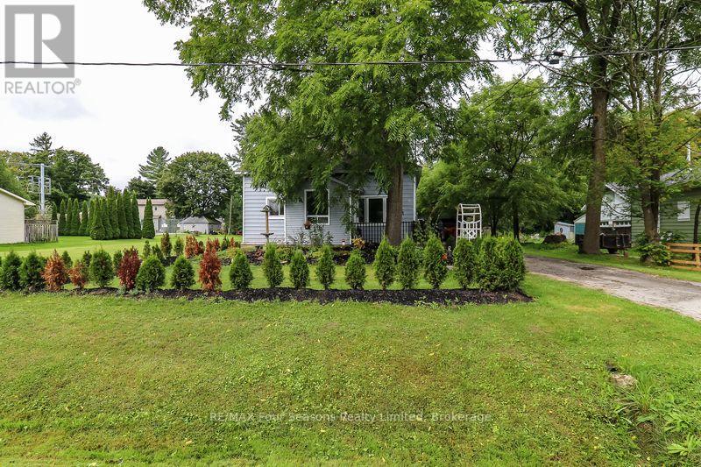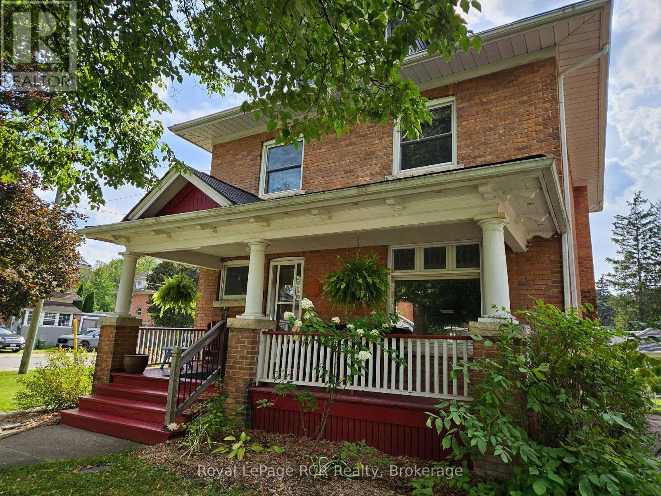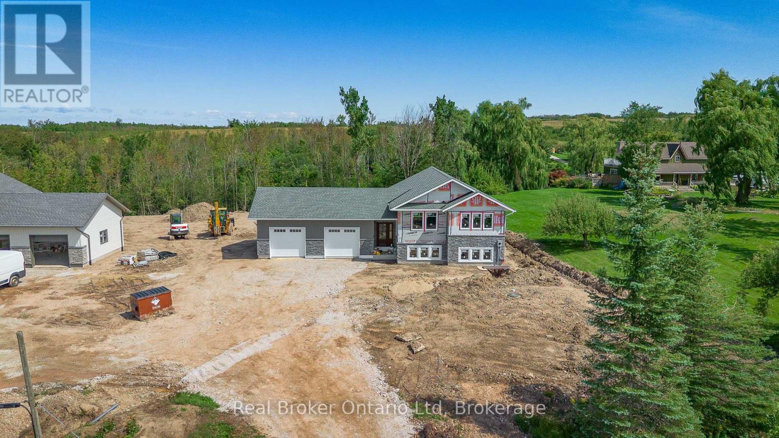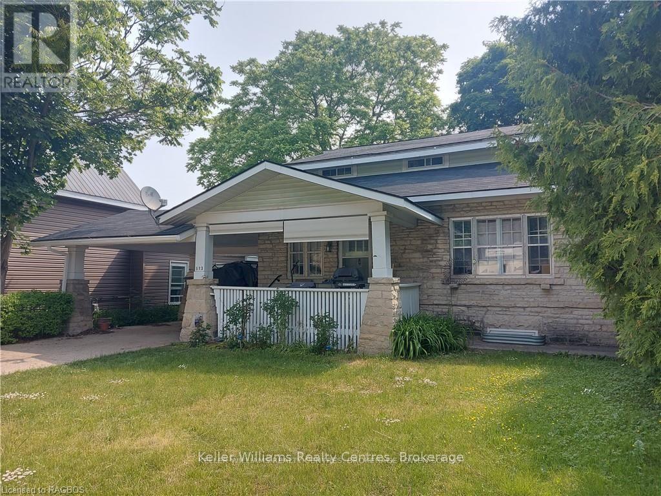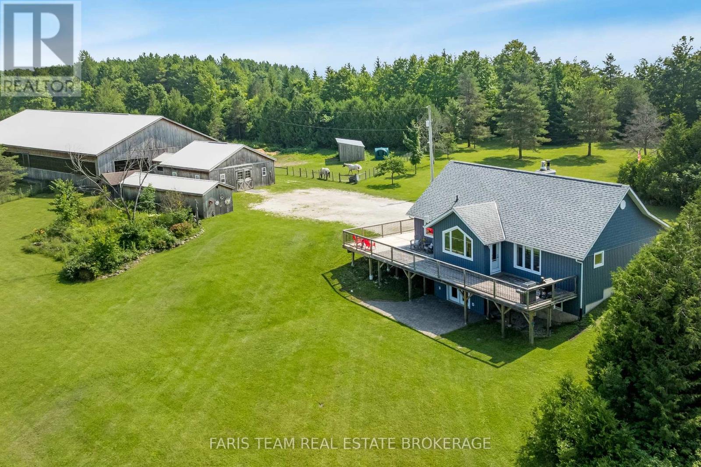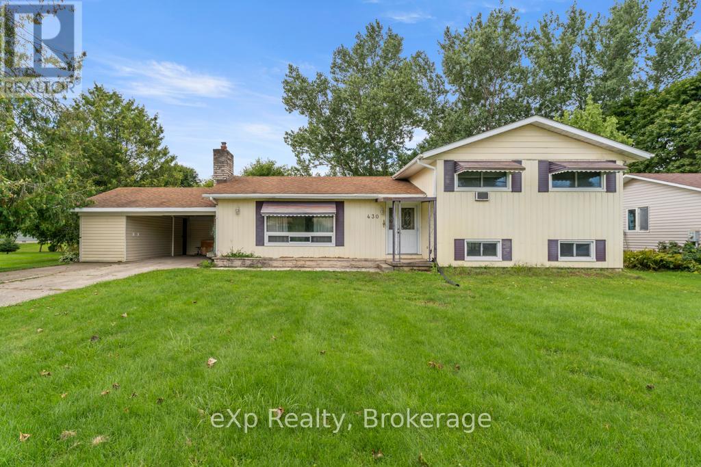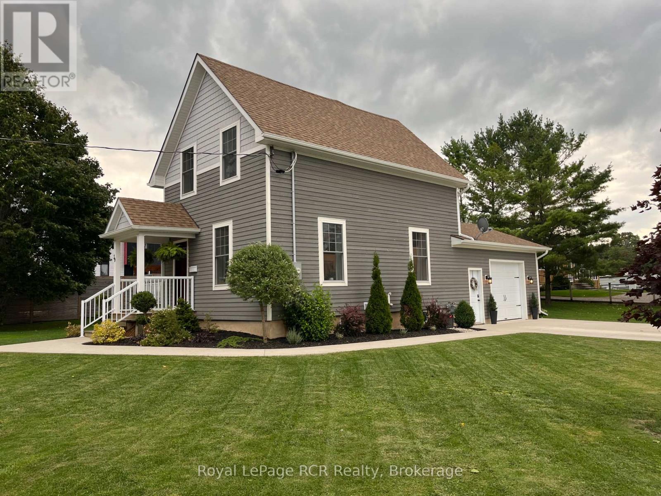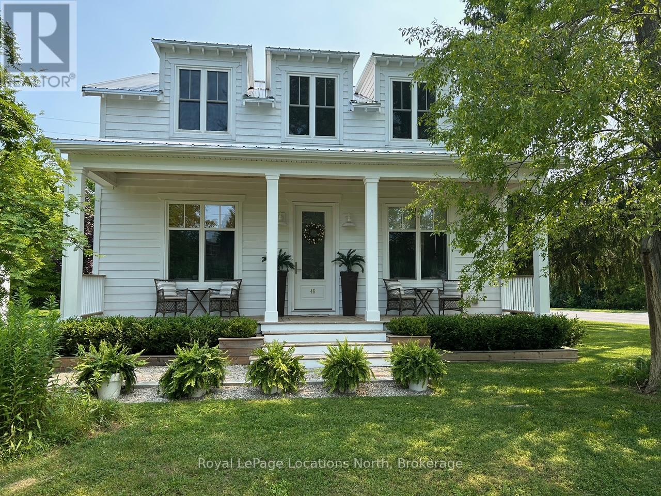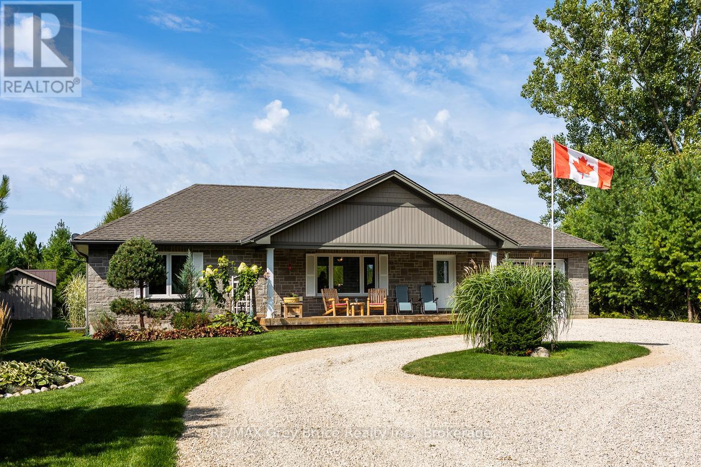- Houseful
- ON
- Owen Sound
- N4K
- 310 Beattie St
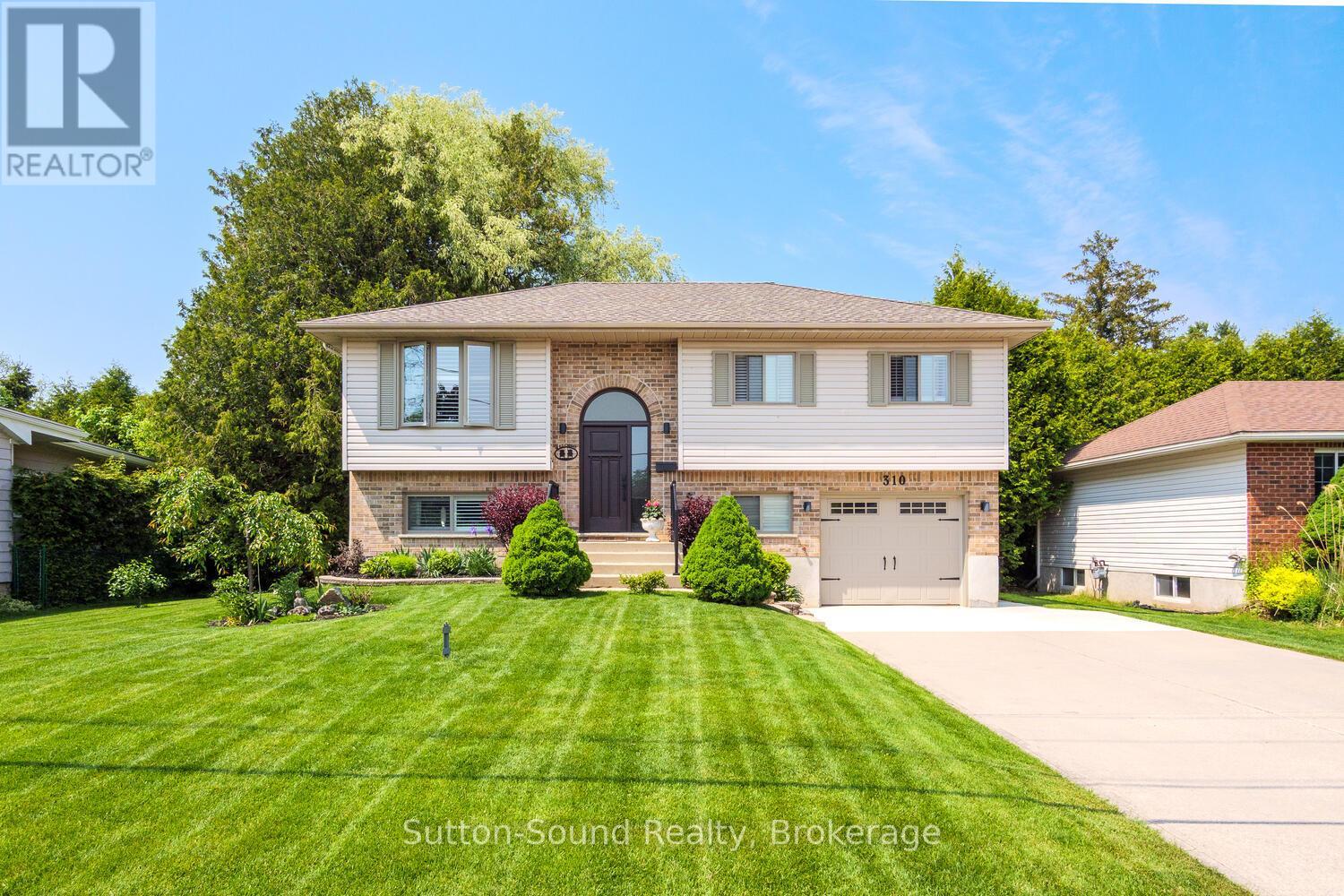
Highlights
Description
- Time on Houseful70 days
- Property typeSingle family
- StyleRaised bungalow
- Median school Score
- Mortgage payment
This beautifully updated 2-bedroom, 2-bathroom raised bungalow is just minutes from downtown Harrison Park and Conservation Grounds. Step inside to discover a bright and inviting main level with an open-concept kitchen and dining area. The kitchen, renovated in 2020, features sleek, modern finishes. A newly installed entrance door with an elegant arched glass (2023) adds a touch of sophistication. Fresh flooring upstairs and custom California shutters in the living room and office enhance the home's charm. The lower level offers a bright family room with a cozy gas fireplace and a walkout to the private backyard. Relax and unwind on the generous 10' x 16' back deck, overlooking a private backyard oasis perfect for relaxing and entertaining. Also, find a newly updated 3-piece bathroom. Recent updates include an energy-efficient furnace (2020) for year-round comfort and new carpeting in the family room and stairs. Additional upgrades: All new windows (2023/2024) and Leaf fitter Eaves trough (2023). This move-in-ready home seamlessly combines modern upgrades with timeless appeal, all in an unbeatable location. Don't miss out on the opportunity to make it yours! (id:55581)
Home overview
- Cooling Central air conditioning
- Heat source Natural gas
- Heat type Forced air
- Sewer/ septic Sanitary sewer
- # total stories 1
- # parking spaces 5
- Has garage (y/n) Yes
- # full baths 2
- # total bathrooms 2.0
- # of above grade bedrooms 2
- Has fireplace (y/n) Yes
- Subdivision Owen sound
- Lot desc Landscaped
- Lot size (acres) 0.0
- Listing # X12249037
- Property sub type Single family residence
- Status Active
- Bathroom 2.2m X 1.3m
Level: Lower - Family room 5.3m X 3.8m
Level: Lower - Office 3.5m X 2.3m
Level: Lower - Laundry 3m X 2.4m
Level: Lower - Foyer 0.94m X 2.1m
Level: Main - Living room 3.7m X 4.1m
Level: Main - Dining room 3.6m X 3m
Level: Main - Bathroom 3.1m X 2.5m
Level: Main - Kitchen 3.3m X 3m
Level: Main - 2nd bedroom 4m X 3m
Level: Main - Bedroom 3.2m X 3.4m
Level: Main
- Listing source url Https://www.realtor.ca/real-estate/28529046/310-beattie-street-owen-sound-owen-sound
- Listing type identifier Idx

$-1,600
/ Month

